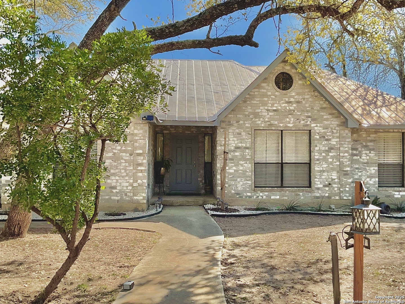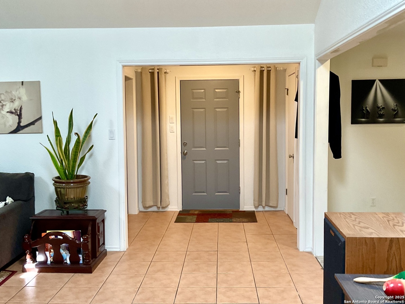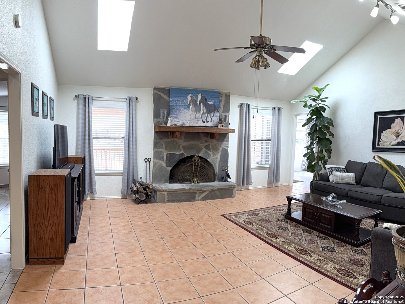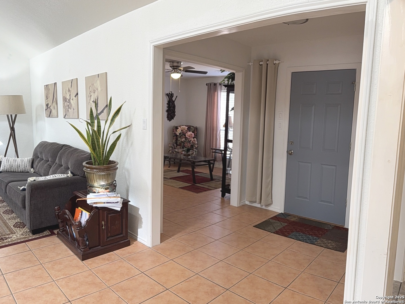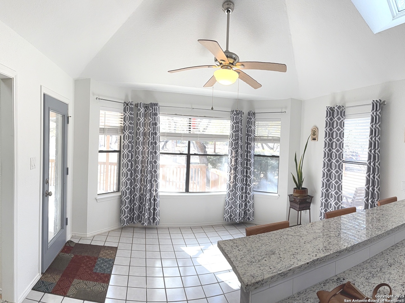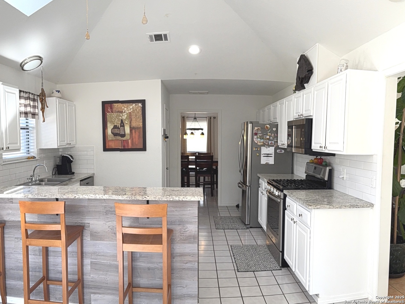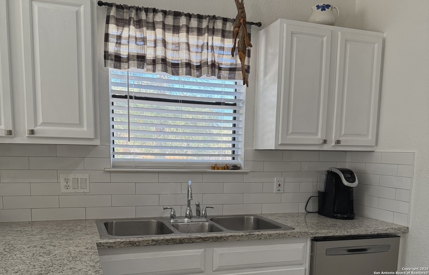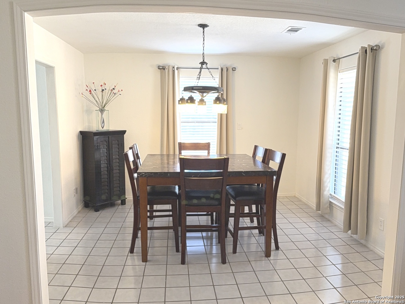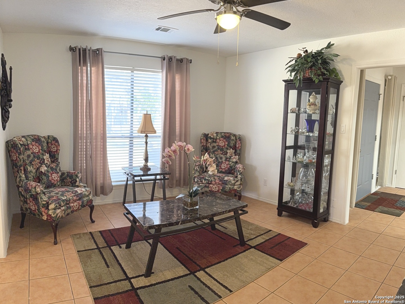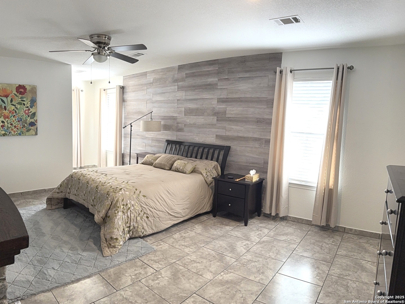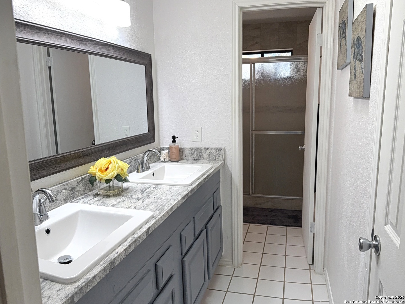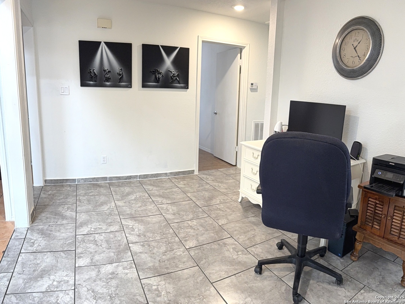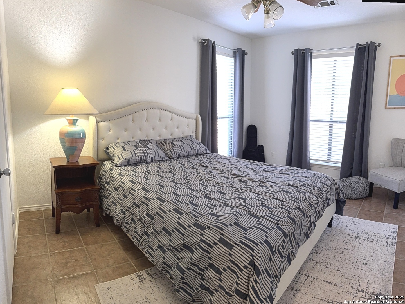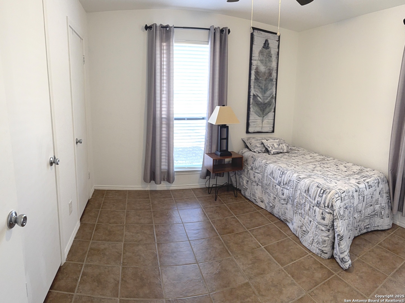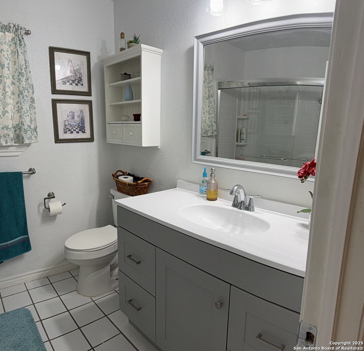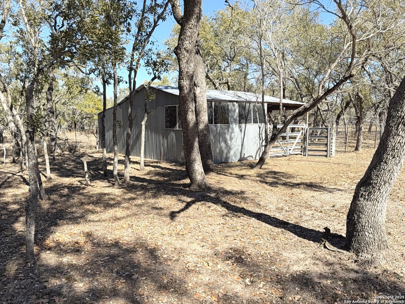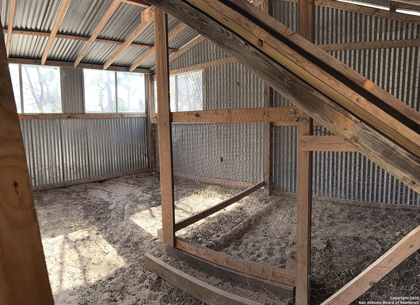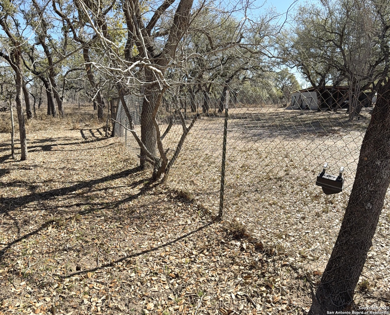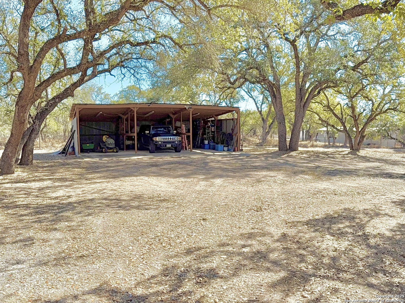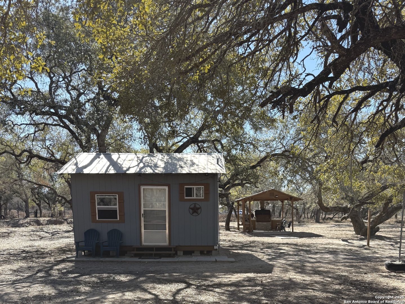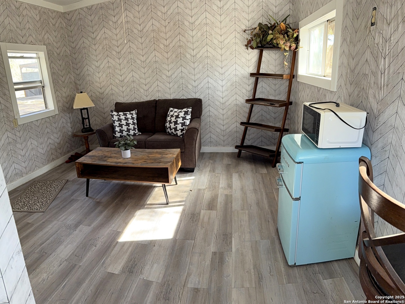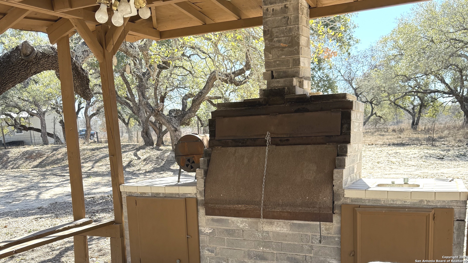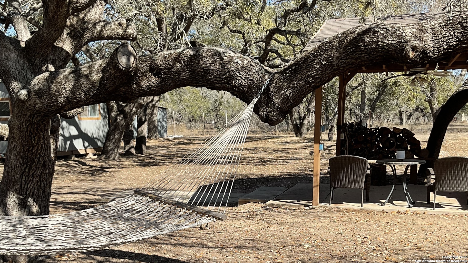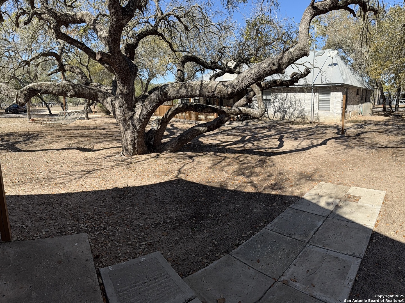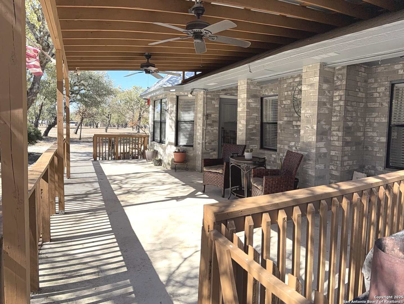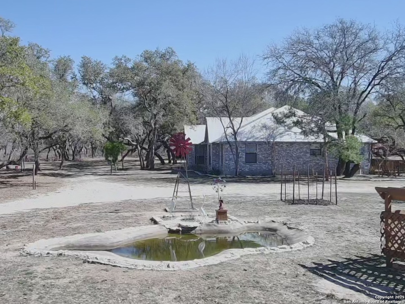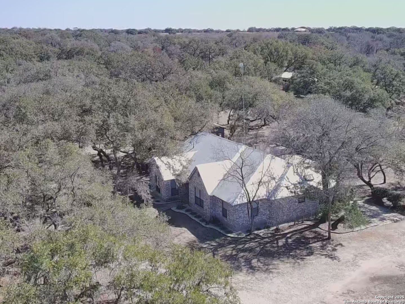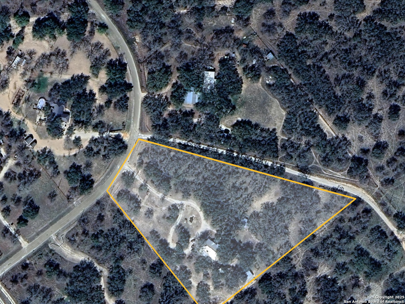Property Details
County Road 785
Natalia, TX 78059
$559,900
3 BD | 2 BA |
Property Description
5 ACRES FULLY FENCED! $10,000 IN SELLER CONCESSIONS. Move-in ready! 3 Bed / 2 Bath 2,200 sq ft. - This charming Country Estate has added security as you enter through a beautiful iron electric gate. The all-brick home has a new metal roof and spacious interiors. Inside you will find two living areas, vaulted ceilings, skylights, a gas fireplace, an eat-in kitchenette, wood cabinetry, walk-in Pantry, a formal dining room and at the heart of the home is an open concept Office Space. The en-suite primary suite has a small reading nook, walk-in closet. Bathroom has dual sinks and granite countertop. Outdoor living is a dream for you, your pets and livestock. You will enjoy a covered patio and an additional covered area with a custom brick BBQ Pit. Additionally, there is a shed equipped with electric, water and a half bath. A 600 sq ft covered metal building used for parking area for vehicles, tractors and other equipment. This property is also crossed-fenced and features a large Chicken coop and areas for horses and other livestock. You will enjoy the convenience of nearby IH-35, Walmart, HEB and LOCAL SHOPS. This neighborhood is beautifully kept and offers Privacy, Space and Rural Charm! Only 30 minutes to downtown San Antonio
-
Type: Residential Property
-
Year Built: 1994
-
Cooling: One Central
-
Heating: Central
-
Lot Size: 5 Acres
Property Details
- Status:Available
- Type:Residential Property
- MLS #:1839150
- Year Built:1994
- Sq. Feet:2,200
Community Information
- Address:561 County Road 785 Natalia, TX 78059
- County:Medina
- City:Natalia
- Subdivision:GREAT OAKS
- Zip Code:78059
School Information
- School System:Devine
- High School:Devine
- Middle School:Devine
- Elementary School:Devine
Features / Amenities
- Total Sq. Ft.:2,200
- Interior Features:Two Living Area, Separate Dining Room, Eat-In Kitchen, Breakfast Bar, Study/Library, Utility Room Inside, 1st Floor Lvl/No Steps, High Ceilings, Skylights, Cable TV Available, High Speed Internet, All Bedrooms Downstairs, Laundry in Closet, Laundry Main Level, Walk in Closets, Attic - Partially Floored, Attic - Pull Down Stairs
- Fireplace(s): One, Living Room, Gas
- Floor:Ceramic Tile
- Inclusions:Ceiling Fans, Washer Connection, Dryer Connection, Self-Cleaning Oven, Stove/Range, Gas Cooking, Refrigerator, Disposal, Dishwasher, Smoke Alarm, Electric Water Heater, Wood Stove, Solid Counter Tops, Custom Cabinets, Private Garbage Service
- Master Bath Features:Shower Only
- Exterior Features:Patio Slab, Covered Patio, Bar-B-Que Pit/Grill, Wrought Iron Fence, Storage Building/Shed, Gazebo, Mature Trees, Wire Fence, Workshop, Cross Fenced, Ranch Fence
- Cooling:One Central
- Heating Fuel:Electric
- Heating:Central
- Master:22x18
- Bedroom 2:11x14
- Bedroom 3:11x11
- Dining Room:11x12
- Family Room:20x18
- Kitchen:13x11
- Office/Study:12x10
Architecture
- Bedrooms:3
- Bathrooms:2
- Year Built:1994
- Stories:1
- Style:One Story, Ranch
- Roof:Metal
- Foundation:Slab
- Parking:Detached
Property Features
- Neighborhood Amenities:Other - See Remarks
- Water/Sewer:Water System, Septic, Co-op Water
Tax and Financial Info
- Proposed Terms:Conventional, FHA, VA, Cash
- Total Tax:6248.6
3 BD | 2 BA | 2,200 SqFt
© 2025 Lone Star Real Estate. All rights reserved. The data relating to real estate for sale on this web site comes in part from the Internet Data Exchange Program of Lone Star Real Estate. Information provided is for viewer's personal, non-commercial use and may not be used for any purpose other than to identify prospective properties the viewer may be interested in purchasing. Information provided is deemed reliable but not guaranteed. Listing Courtesy of Melissa Rodriguez with TX SOLD, LLC.

