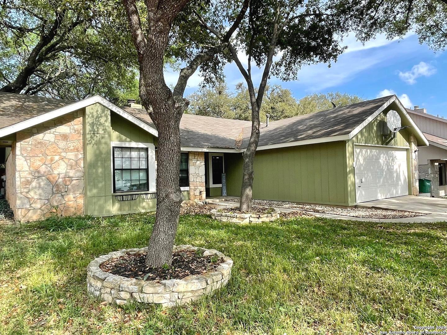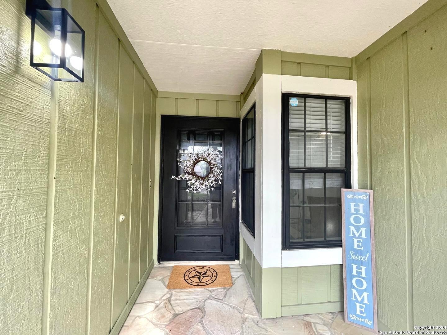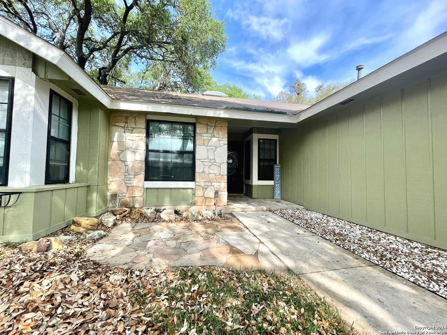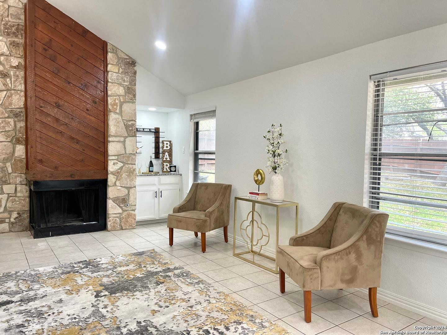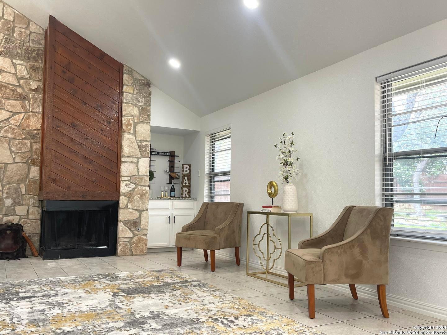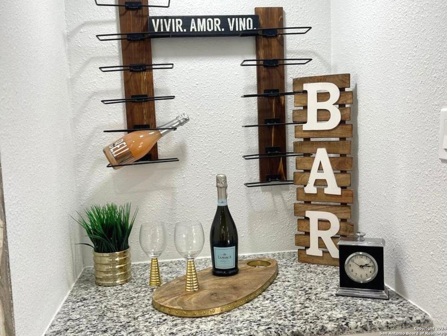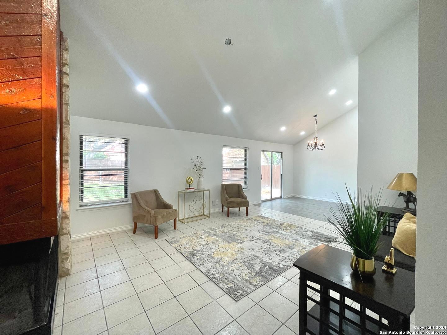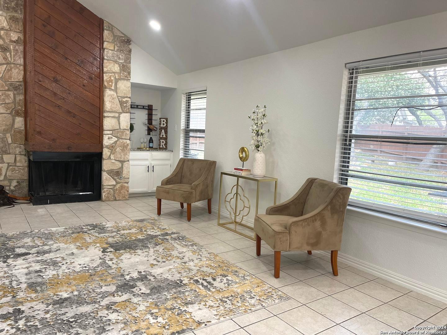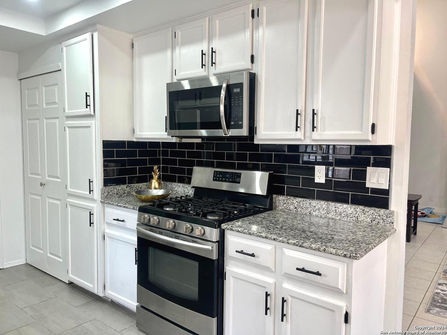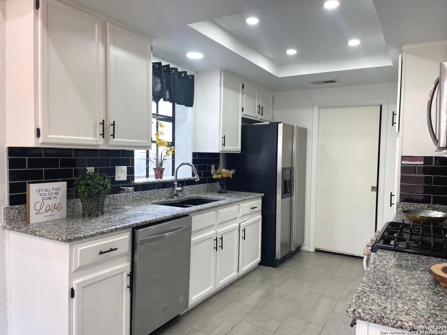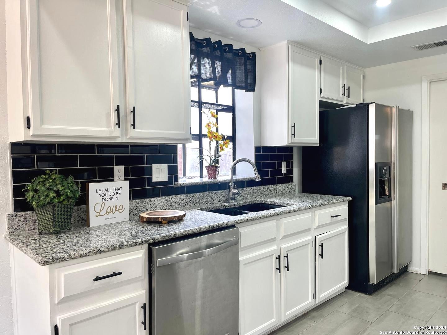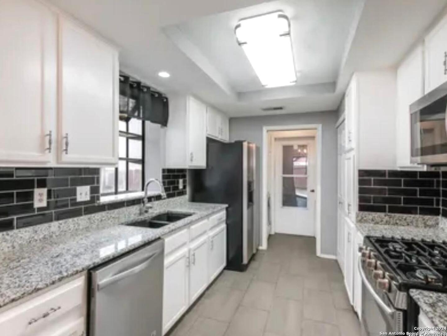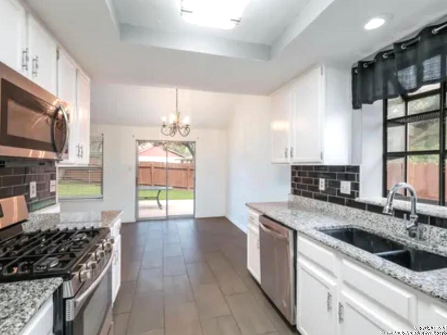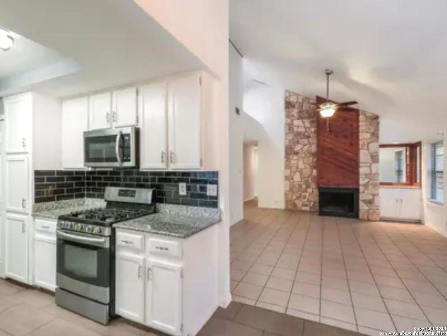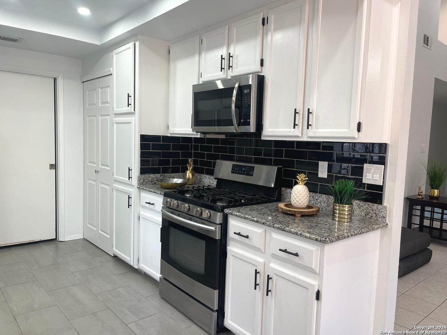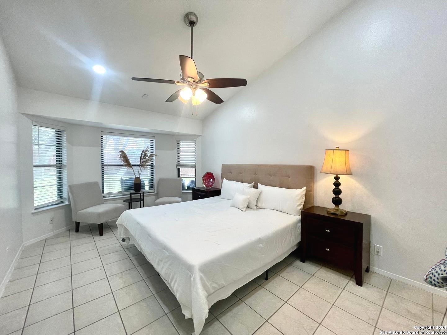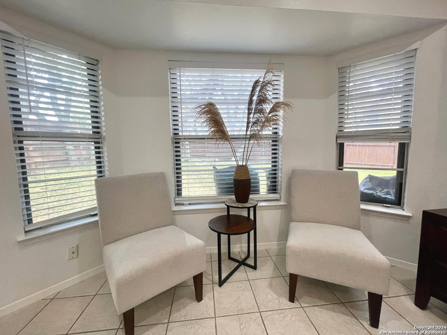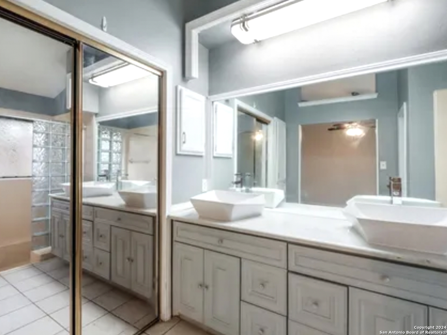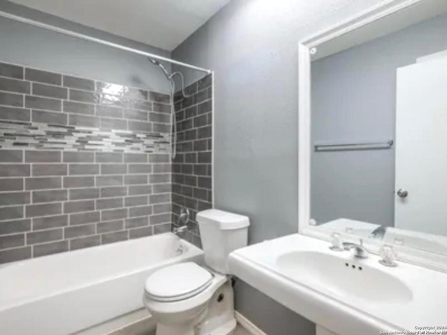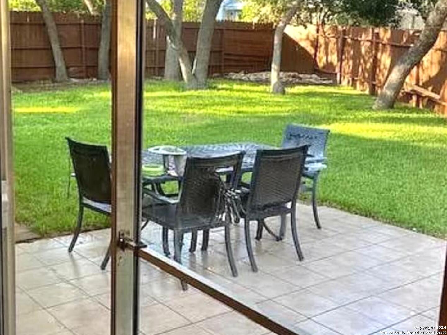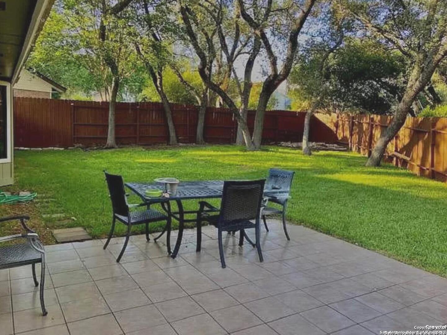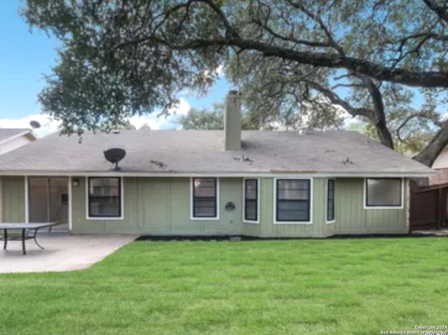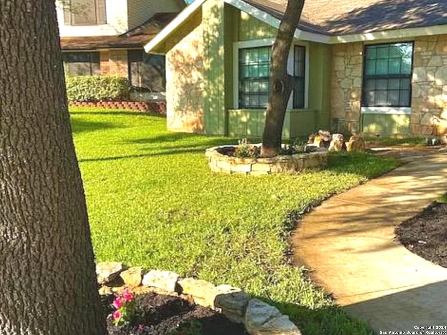Property Details
TIMBER PEAK
San Antonio, TX 78250
$289,900
3 BD | 2 BA |
Property Description
Beautiful single story home with 3 bathrooms, 2 full bathrooms plus a large room for a study or extra room. in a CUL-DE-SAC. In the beautiful and peaceful Community of Great Northwest with a community pool, club house, Park, playground and running trails. Ideal open floor plan with plenty natural light, the kitchen has a nice black splash with granite counter tops. Stainless steel appliances (Including refrigerator) gas cooking, and opens to the large family room with a beautiful fireplace. Updated with LED lighting in the entire house for energy savings. With many upgrades by license professionals Wet bar. Nice tile flooring through out. Amazing outdoor space. Great schools near by, shopping, restaurants. HWY 1604,151, 90 & 16. Please see agent remarks for additional saving with our prefer lenders.
-
Type: Residential Property
-
Year Built: 1980
-
Cooling: One Central
-
Heating: Central
-
Lot Size: 0.16 Acres
Property Details
- Status:Available
- Type:Residential Property
- MLS #:1760357
- Year Built:1980
- Sq. Feet:1,531
Community Information
- Address:5606 TIMBER PEAK San Antonio, TX 78250
- County:Bexar
- City:San Antonio
- Subdivision:SILVER CREEK
- Zip Code:78250
School Information
- School System:Northside
- High School:Warren
- Middle School:Connally
- Elementary School:Timberwilde
Features / Amenities
- Total Sq. Ft.:1,531
- Interior Features:One Living Area, Separate Dining Room, Eat-In Kitchen, Two Eating Areas
- Fireplace(s): One
- Floor:Saltillo Tile, Other
- Inclusions:Ceiling Fans, Chandelier, Washer Connection, Dryer Connection, Washer, Stove/Range, Gas Cooking, Refrigerator, Disposal, Dishwasher, Trash Compactor, Wet Bar
- Master Bath Features:Shower Only
- Cooling:One Central
- Heating Fuel:Electric, Natural Gas
- Heating:Central
- Master:22x17
- Bedroom 2:12x12
- Bedroom 3:11x11
- Dining Room:14x14
- Family Room:17x16
- Kitchen:12x8
Architecture
- Bedrooms:3
- Bathrooms:2
- Year Built:1980
- Stories:1
- Style:One Story
- Roof:Composition
- Foundation:Slab
- Parking:Two Car Garage
Property Features
- Neighborhood Amenities:Controlled Access
- Water/Sewer:Water System
Tax and Financial Info
- Proposed Terms:Conventional, FHA, VA, Cash, Other
- Total Tax:6600
3 BD | 2 BA | 1,531 SqFt
© 2024 Lone Star Real Estate. All rights reserved. The data relating to real estate for sale on this web site comes in part from the Internet Data Exchange Program of Lone Star Real Estate. Information provided is for viewer's personal, non-commercial use and may not be used for any purpose other than to identify prospective properties the viewer may be interested in purchasing. Information provided is deemed reliable but not guaranteed. Listing Courtesy of Manuella Medina with San Antonio Elite Realty.

