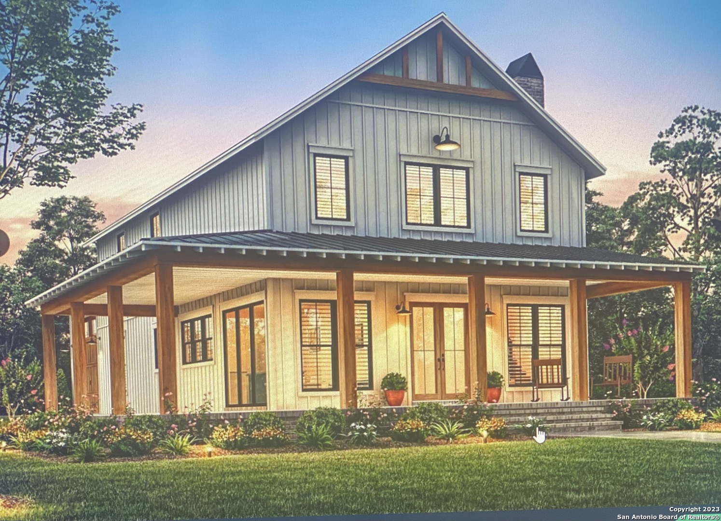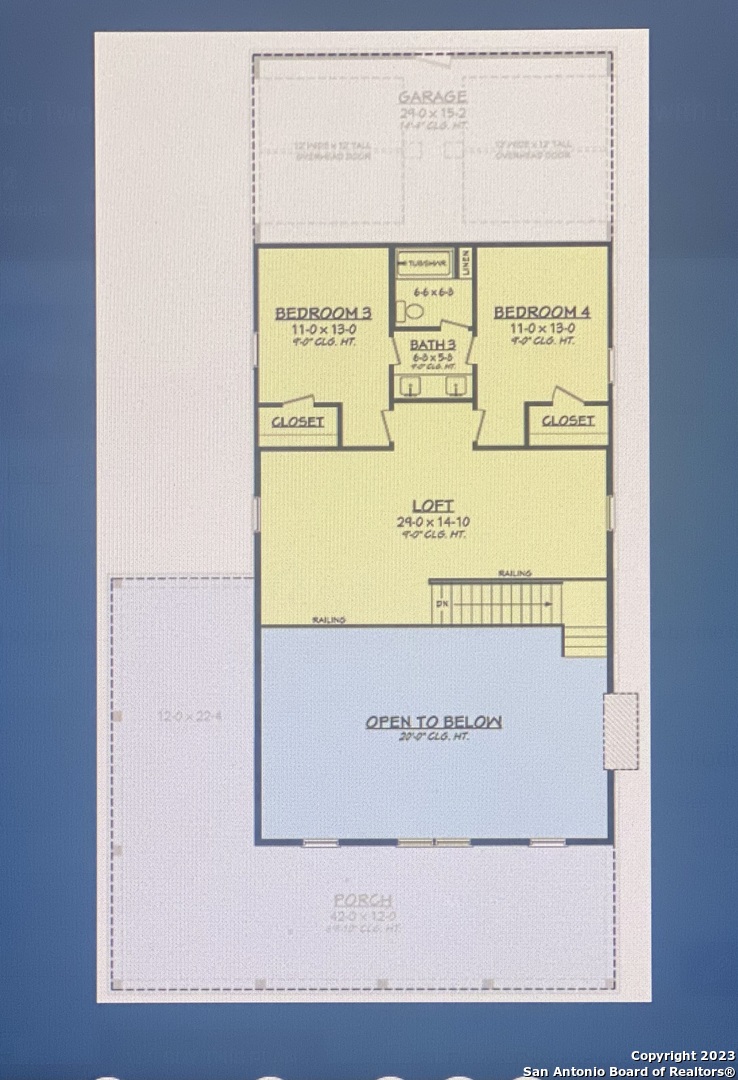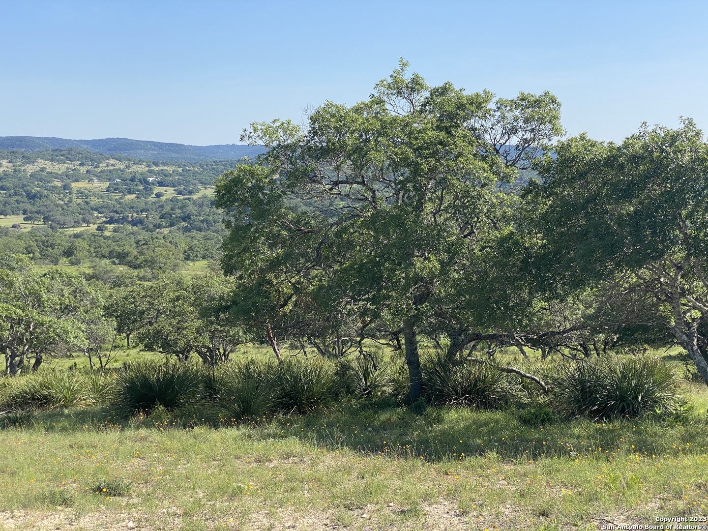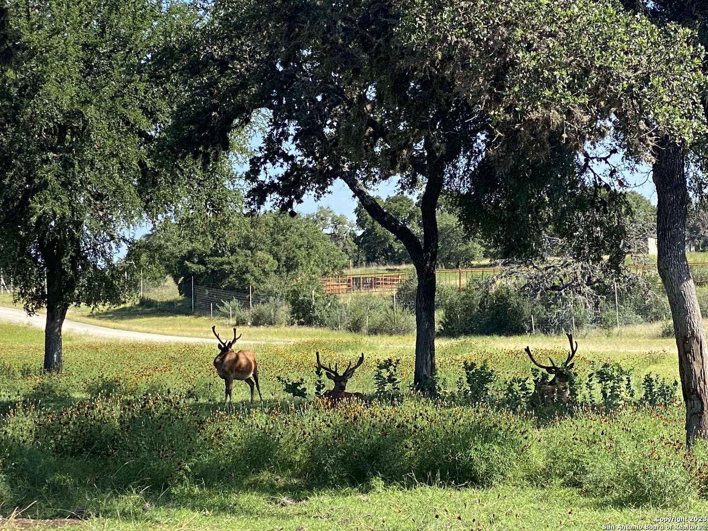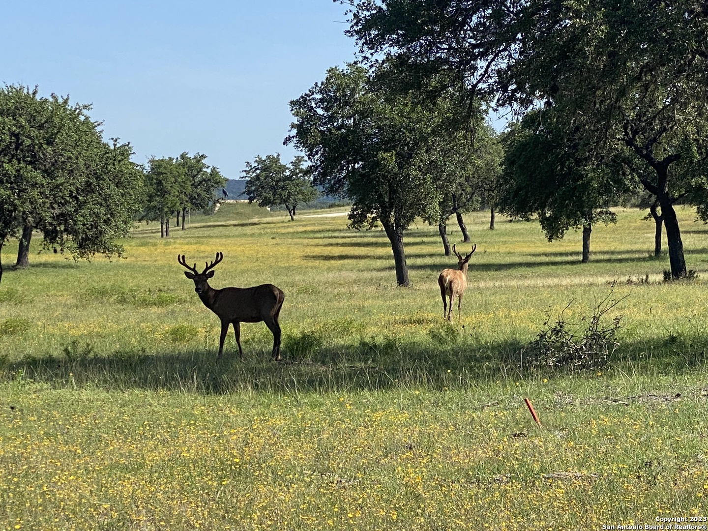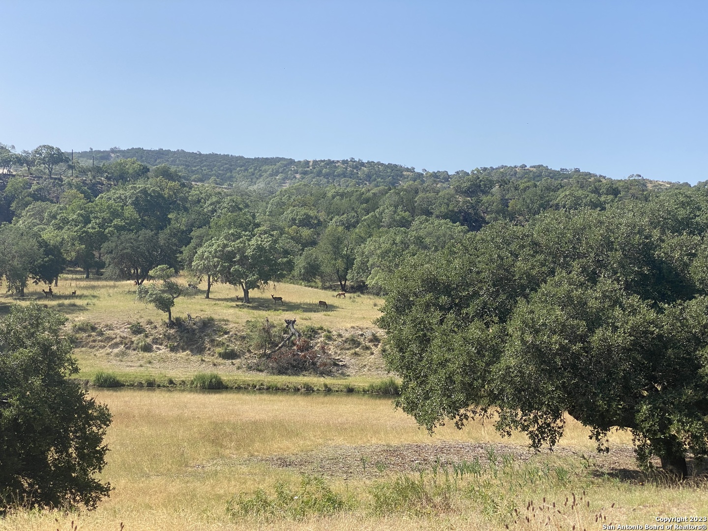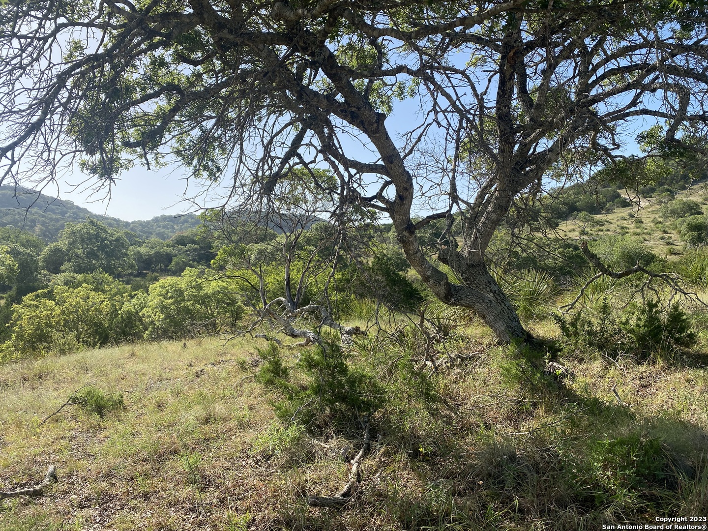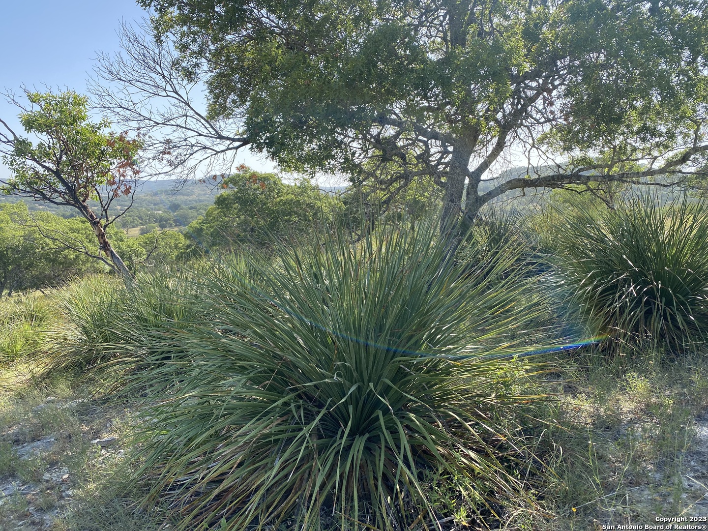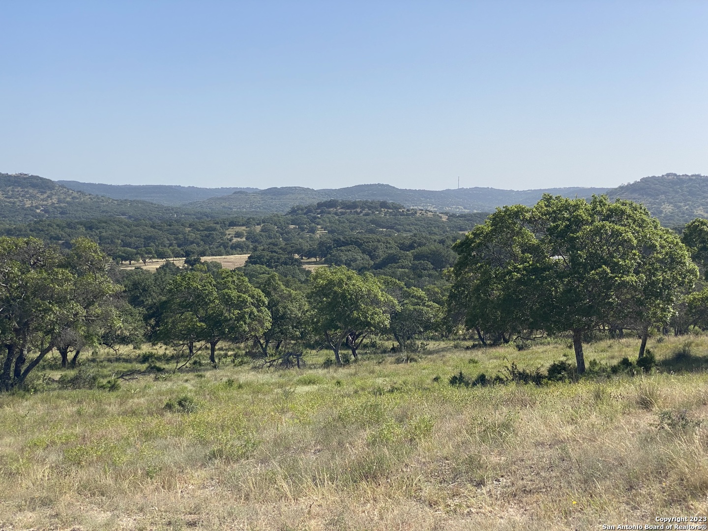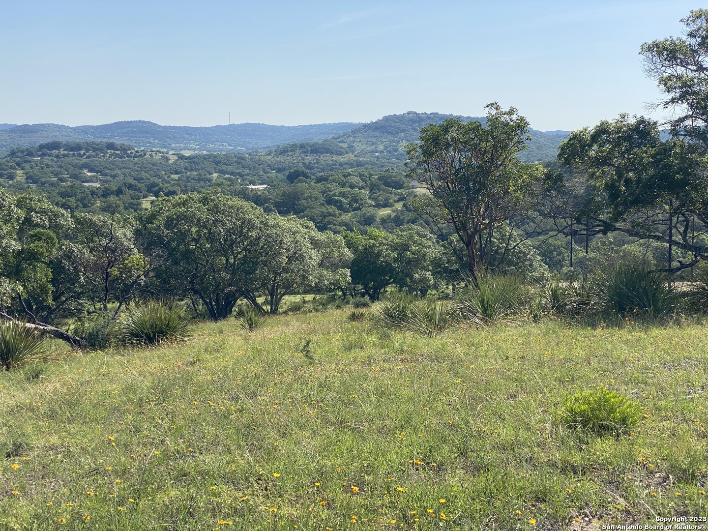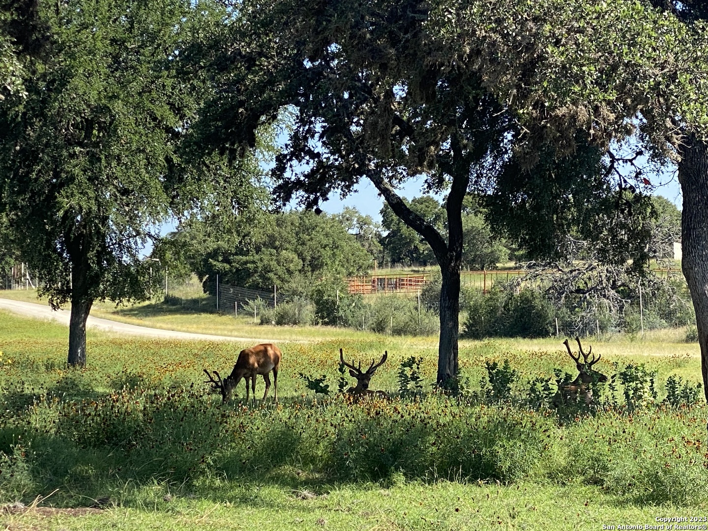Property Details
Red Stag Lane
Pipe Creek, TX 78063
$850,000
4 BD | 3 BA |
Property Description
OPEN Land Tour April 6th 10-2 ... AG Exempt & $10,000 to buyer's cc Modern Farmhouse-Style with Mountain side setting & Breathtaking VIEWS! Home to be built on 5 AG exempt acres in Elk Mountain Ranch. High vaulted ceilings in Family room and off deck. Situated where it feels like the world is your back yard. Primary suite Down & Up . total 3 BR 2.5 Bath plus study. It's a perfect time to select your colors & tile selections. Enjoy roaming Elk, Axis, Whitetail, turkey & More. Minutes to Boerne. Optional walk-out living space can be added. adjacent 5 acre lot is also for sale. Text or Call today.
-
Type: Residential Property
-
Year Built: 2024
-
Cooling: Two Central
-
Heating: Central,Heat Pump,Zoned,1 Unit
-
Lot Size: 5 Acres
Property Details
- Status:Available
- Type:Residential Property
- MLS #:1728254
- Year Built:2024
- Sq. Feet:2,417
Community Information
- Address:56 Red Stag Lane Pipe Creek, TX 78063
- County:Bandera
- City:Pipe Creek
- Subdivision:ELK MOUNTAIN RANCH
- Zip Code:78063
School Information
- School System:Bandera Isd
- High School:Bandera
- Middle School:Bandera
- Elementary School:Alkek
Features / Amenities
- Total Sq. Ft.:2,417
- Interior Features:Two Living Area
- Fireplace(s): One, Living Room
- Floor:Carpeting, Ceramic Tile
- Inclusions:Ceiling Fans, Chandelier, Washer Connection, Dryer Connection, Self-Cleaning Oven, Microwave Oven, Stove/Range, Disposal, Dishwasher, Ice Maker Connection, Vent Fan, Electric Water Heater, Garage Door Opener, Private Garbage Service
- Master Bath Features:Shower Only, Double Vanity
- Exterior Features:Covered Patio, Deck/Balcony, Double Pane Windows
- Cooling:Two Central
- Heating Fuel:Electric
- Heating:Central, Heat Pump, Zoned, 1 Unit
- Master:14x13
- Bedroom 2:11x11
- Bedroom 3:11x13
- Bedroom 4:11x13
- Dining Room:10x10
- Family Room:18x17
- Kitchen:11x12
Architecture
- Bedrooms:4
- Bathrooms:3
- Year Built:2024
- Stories:2
- Style:Two Story, Ranch, Texas Hill Country
- Roof:Metal
- Foundation:Slab
- Parking:Two Car Garage, Attached, Side Entry
Property Features
- Lot Dimensions:389x703x429x467
- Neighborhood Amenities:Controlled Access, Waterfront Access, Park/Playground
- Water/Sewer:Private Well, Aerobic Septic
Tax and Financial Info
- Proposed Terms:Conventional, Cash
- Total Tax:10
4 BD | 3 BA | 2,417 SqFt
© 2024 Lone Star Real Estate. All rights reserved. The data relating to real estate for sale on this web site comes in part from the Internet Data Exchange Program of Lone Star Real Estate. Information provided is for viewer's personal, non-commercial use and may not be used for any purpose other than to identify prospective properties the viewer may be interested in purchasing. Information provided is deemed reliable but not guaranteed. Listing Courtesy of Kathy Morse with Pinnacle Realty Advisors.

