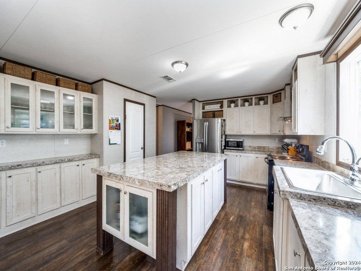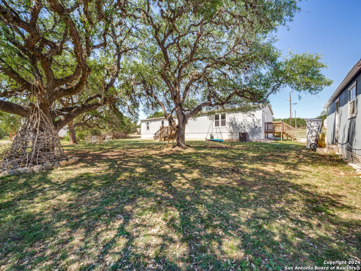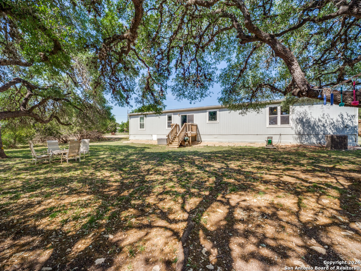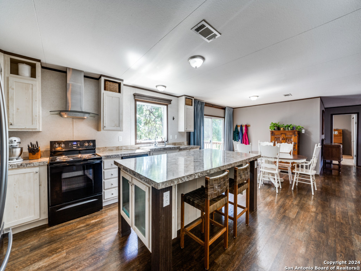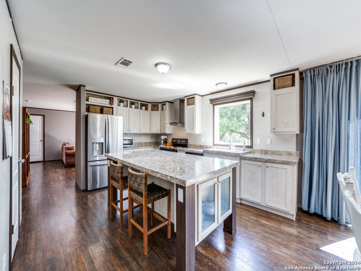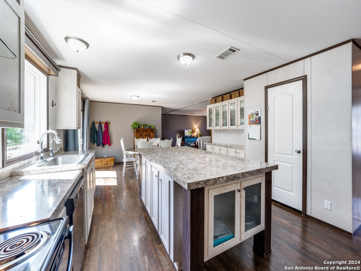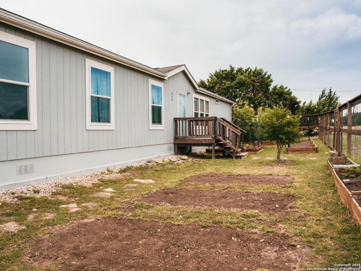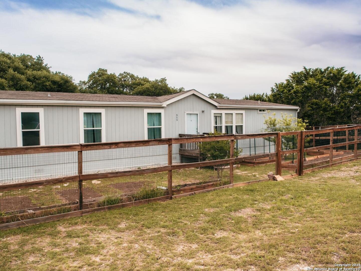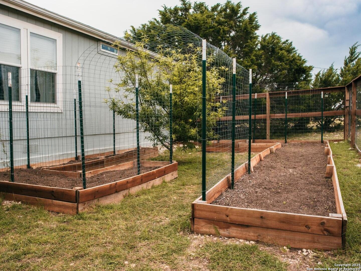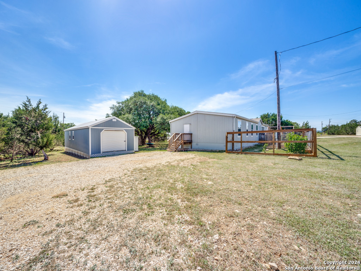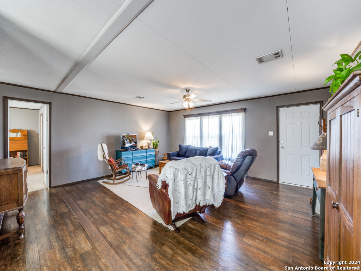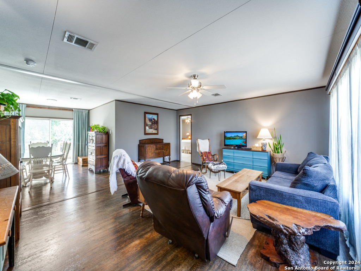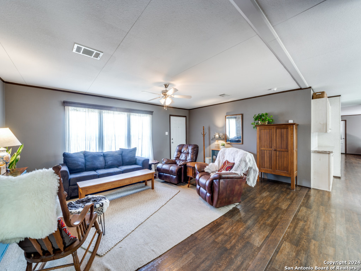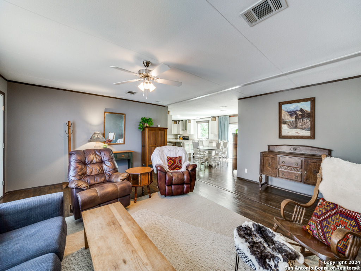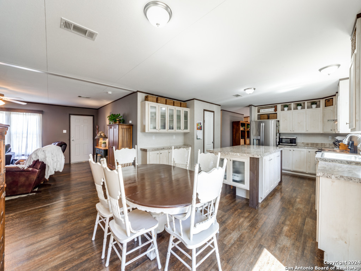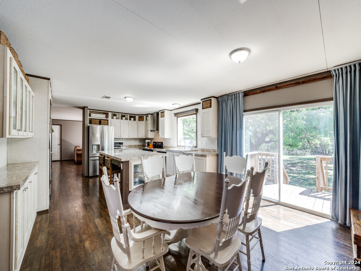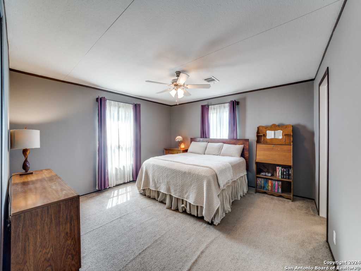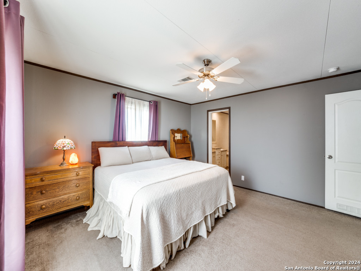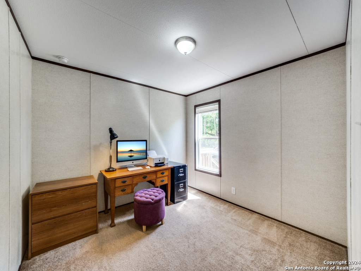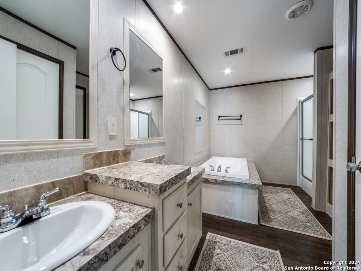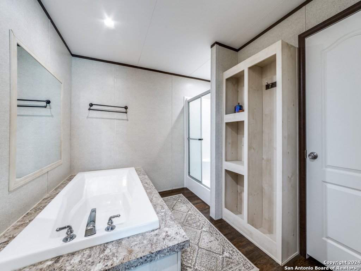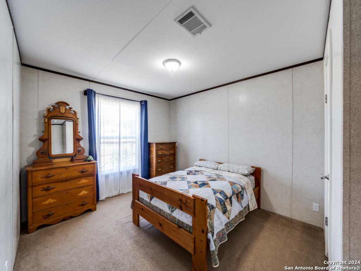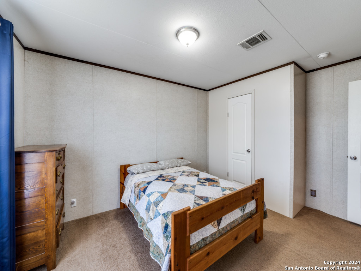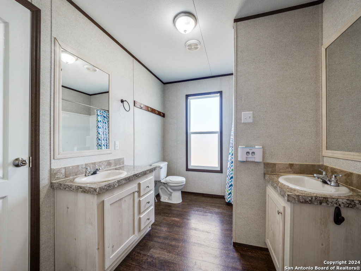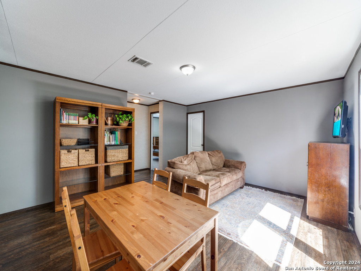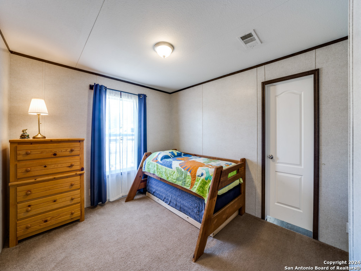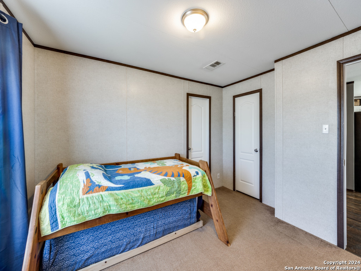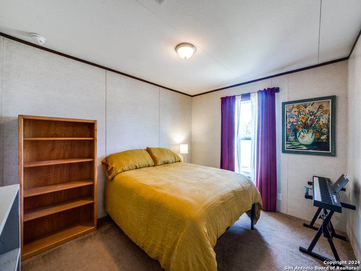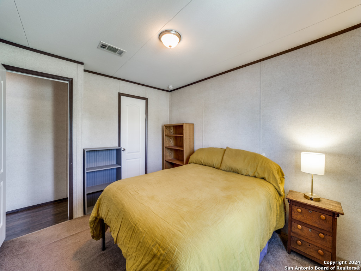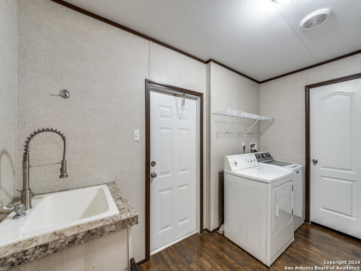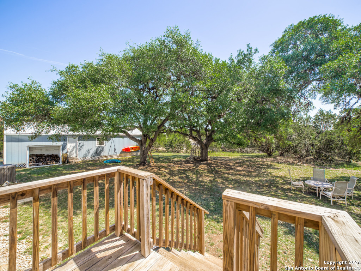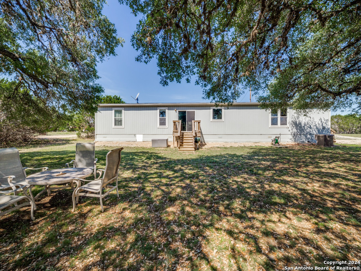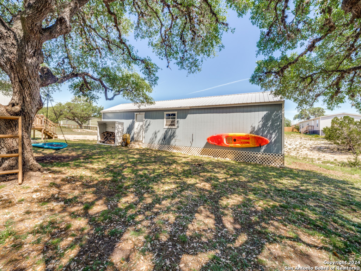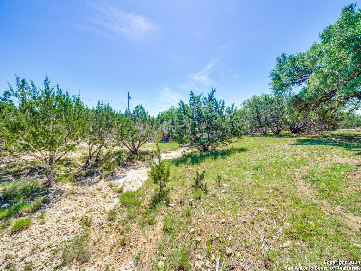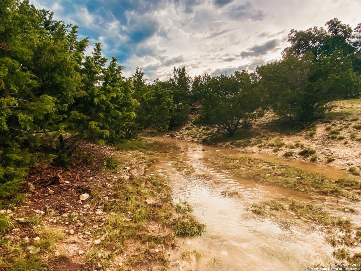Property Details
PR 1517
Bandera, TX 78003
$265,000
4 BD | 2 BA |
Property Description
Step into this well-maintained 4-bedroom, 2-bathroom 2280 square foot manufactured home, boasting an open layout that ensures a welcoming atmosphere. The heart of the home is a large kitchen featuring an island, perfect for meal prep and casual dining. The spacious primary bedroom includes a generous en-suite, providing a private retreat. Outside, the property is secured with a fence around the front, incorporating a charming garden that enhances the curb appeal. Additionally, there's a detached 800 square foot garage for extra storage, workshop space or potential for additional living space. The expansive 1/2 acre backyard is shaded by mature oak trees, offering a serene setting for relaxation or outdoor activities. Located in a friendly neighborhood, this home combines comfort with convenience, making it an ideal choice for anyone looking for a ready-to-move-in property with plenty of room to grow.
-
Type: Manufactured
-
Year Built: 2018
-
Cooling: One Central
-
Heating: Central
-
Lot Size: 0.55 Acres
Property Details
- Status:Available
- Type:Manufactured
- MLS #:1766970
- Year Built:2018
- Sq. Feet:2,280
Community Information
- Address:559 PR 1517 Bandera, TX 78003
- County:Medina
- City:Bandera
- Subdivision:HOLIDAY VILLAGES OF MEDINA RIO
- Zip Code:78003
School Information
- School System:Hondo I.S.D.
- High School:Hondo
- Middle School:Mc Dowell
- Elementary School:Meyer Elementary
Features / Amenities
- Total Sq. Ft.:2,280
- Interior Features:Two Living Area, Eat-In Kitchen, Island Kitchen, Study/Library, Utility Room Inside, Open Floor Plan, High Speed Internet, Laundry Room, Walk in Closets
- Fireplace(s): Not Applicable
- Floor:Carpeting, Laminate
- Inclusions:Ceiling Fans, Washer Connection, Dryer Connection, Stove/Range, Dishwasher, Electric Water Heater, Private Garbage Service
- Master Bath Features:Tub/Shower Separate, Double Vanity
- Cooling:One Central
- Heating Fuel:Electric
- Heating:Central
- Master:14x14
- Bedroom 2:11x10
- Bedroom 3:11x10
- Bedroom 4:11x12
- Dining Room:10x10
- Family Room:16x14
- Kitchen:12x15
- Office/Study:10x10
Architecture
- Bedrooms:4
- Bathrooms:2
- Year Built:2018
- Stories:1
- Style:One Story, Manufactured Home - Double Wide
- Roof:Composition
- Parking:Detached
Property Features
- Neighborhood Amenities:Controlled Access, Pool, Clubhouse, Park/Playground, Boat Ramp, Guarded Access
- Water/Sewer:Water System, Sewer System
Tax and Financial Info
- Proposed Terms:Conventional, FHA, VA, Cash
- Total Tax:3993.29
4 BD | 2 BA | 2,280 SqFt
© 2025 Lone Star Real Estate. All rights reserved. The data relating to real estate for sale on this web site comes in part from the Internet Data Exchange Program of Lone Star Real Estate. Information provided is for viewer's personal, non-commercial use and may not be used for any purpose other than to identify prospective properties the viewer may be interested in purchasing. Information provided is deemed reliable but not guaranteed. Listing Courtesy of Kimberly Paul with Coldwell Banker Stagecoach Realty.

