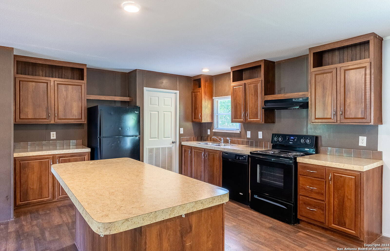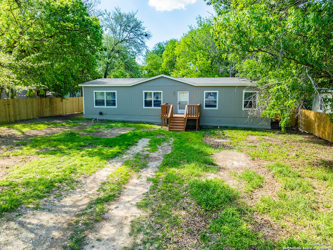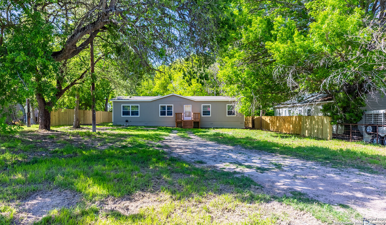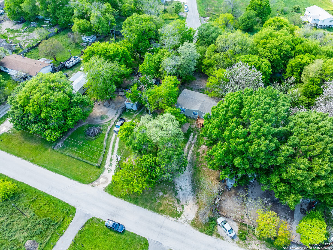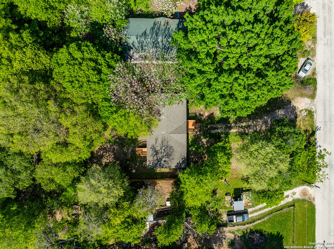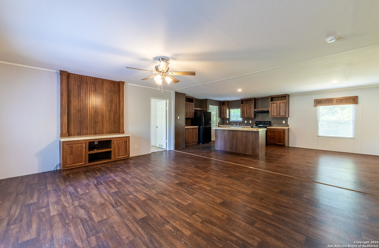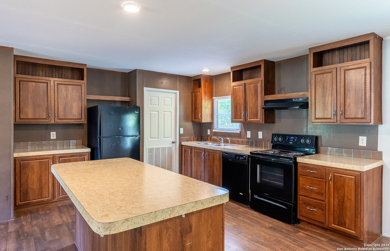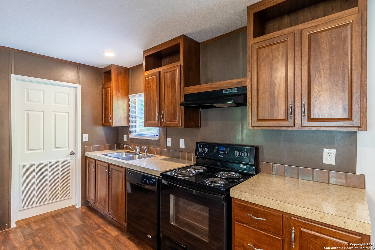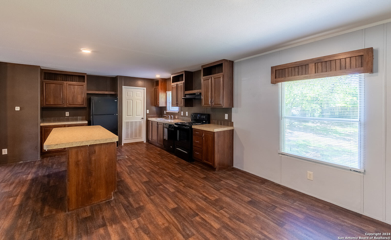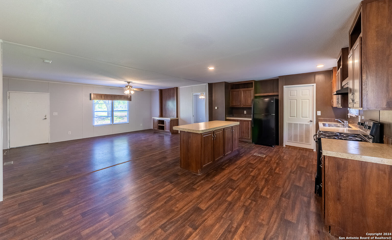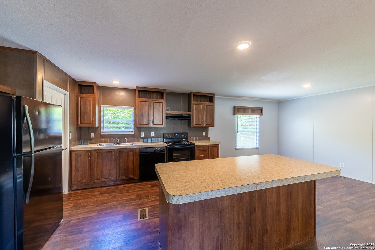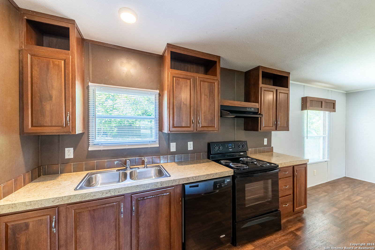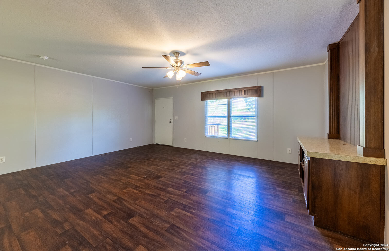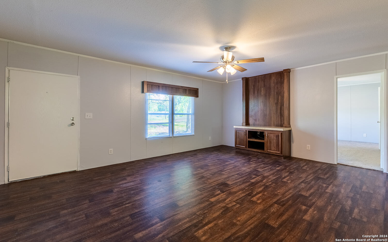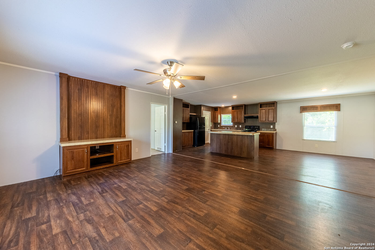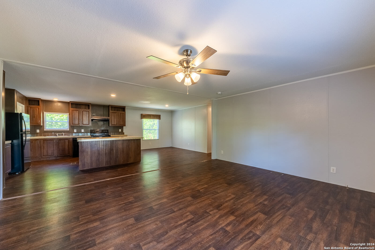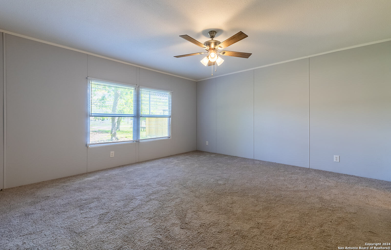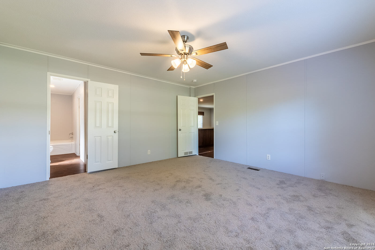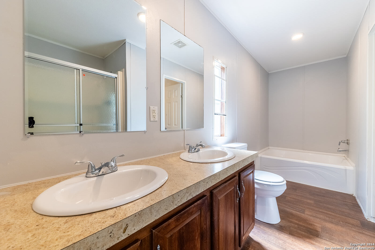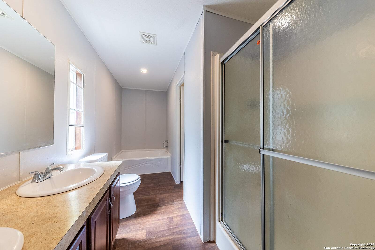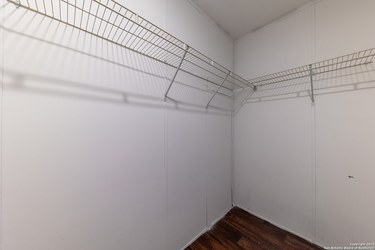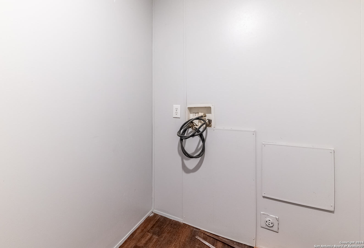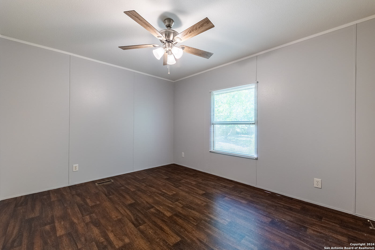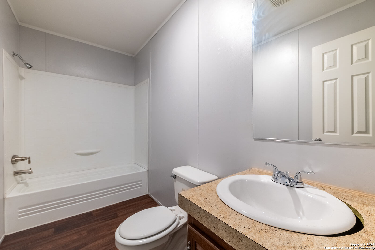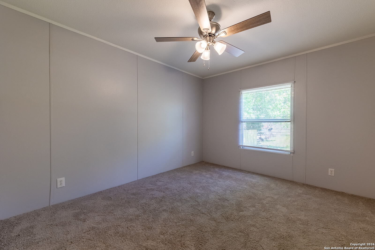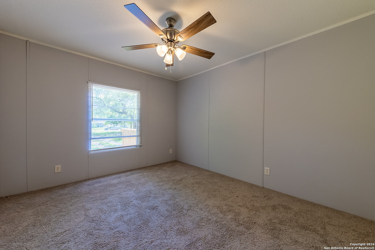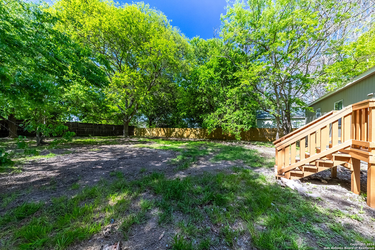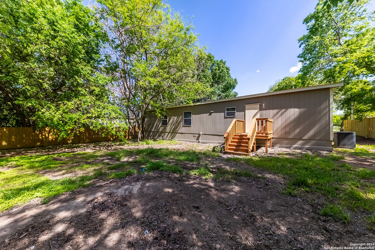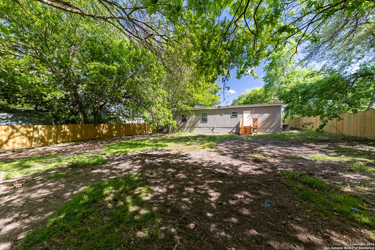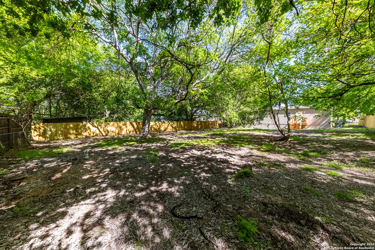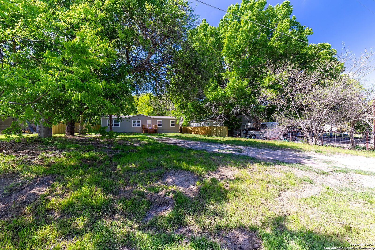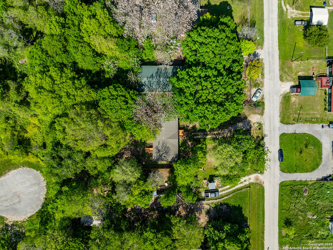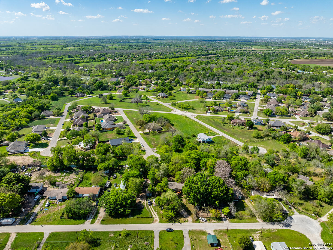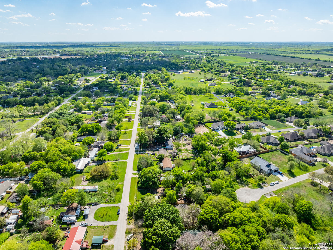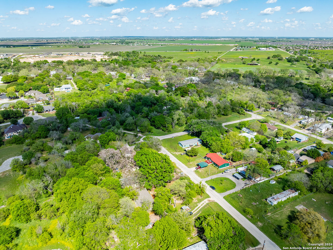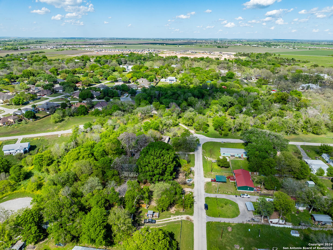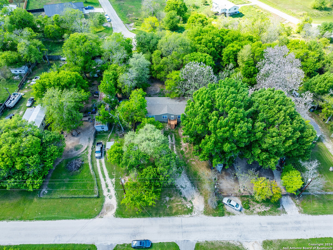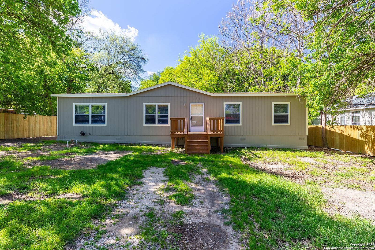Property Details
WOODCREEK CIR
McQueeney, TX 78123
$254,900
4 BD | 2 BA |
Property Description
Welcome to your dream home in McQueeney, TX! This stunning property boasts 4 bedrooms and 2 bathrooms, offering ample space for comfortable living. The heart of the home is the expansive kitchen, featuring abundant storage and a convenient island for meal prep and entertaining. Relaxation awaits in the primary bedroom, where you'll find a large garden tub and separate shower, perfect for unwinding after a long day. Built in 2015, this home has been recently refreshed with interior paint, doors, sinks, and more, ensuring a modern and inviting atmosphere. Nestled on a picturesque .42-acre lot, the property is adorned with beautiful, mature trees providing shade and tranquility. New fencing surrounds the back and sides of the property lines, offering privacy and security. Conveniently located just minutes from Lake McQueeney and the Guadalupe River, outdoor adventures are right at your doorstep. Plus, enjoy easy access to shopping and dining options in both New Braunfels and Seguin. Don't miss out on the opportunity to make this McQueeney oasis your own!
-
Type: Manufactured
-
Year Built: 2015
-
Cooling: One Central
-
Heating: Central
-
Lot Size: 0.42 Acres
Property Details
- Status:Available
- Type:Manufactured
- MLS #:1762650
- Year Built:2015
- Sq. Feet:1,792
Community Information
- Address:558 WOODCREEK CIR McQueeney, TX 78123
- County:Guadalupe
- City:McQueeney
- Subdivision:WOODCREEK
- Zip Code:78123
School Information
- School System:Seguin
- High School:Seguin
- Middle School:A.J. BRIESEMEISTER
- Elementary School:Mcqueeney
Features / Amenities
- Total Sq. Ft.:1,792
- Interior Features:One Living Area, Liv/Din Combo, Island Kitchen, Utility Room Inside, Open Floor Plan, Cable TV Available, All Bedrooms Downstairs, Laundry Main Level, Laundry Room, Walk in Closets
- Fireplace(s): Not Applicable
- Floor:Carpeting, Vinyl
- Inclusions:Ceiling Fans, Washer Connection, Dryer Connection, Stove/Range, Refrigerator, Dishwasher, Electric Water Heater
- Master Bath Features:Tub/Shower Separate, Double Vanity, Garden Tub
- Exterior Features:Deck/Balcony, Privacy Fence, Double Pane Windows, Mature Trees
- Cooling:One Central
- Heating Fuel:Electric
- Heating:Central
- Master:15x16
- Bedroom 2:10x14
- Bedroom 3:10x14
- Bedroom 4:12x14
- Kitchen:18x16
Architecture
- Bedrooms:4
- Bathrooms:2
- Year Built:2015
- Stories:1
- Style:One Story, Manufactured Home - Double Wide
- Roof:Composition
- Parking:None/Not Applicable
Property Features
- Neighborhood Amenities:None
- Water/Sewer:Septic, Co-op Water
Tax and Financial Info
- Proposed Terms:Conventional, FHA, VA, Cash
- Total Tax:778.89
4 BD | 2 BA | 1,792 SqFt
© 2024 Lone Star Real Estate. All rights reserved. The data relating to real estate for sale on this web site comes in part from the Internet Data Exchange Program of Lone Star Real Estate. Information provided is for viewer's personal, non-commercial use and may not be used for any purpose other than to identify prospective properties the viewer may be interested in purchasing. Information provided is deemed reliable but not guaranteed. Listing Courtesy of Daniel Fitzgerald with Real.

