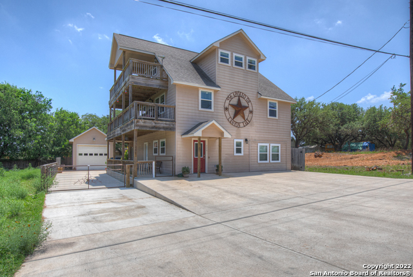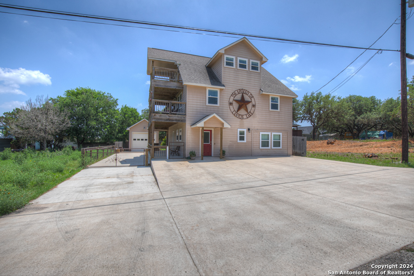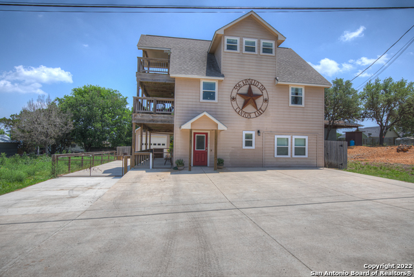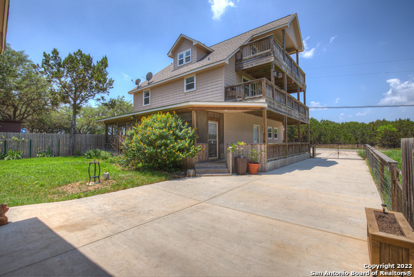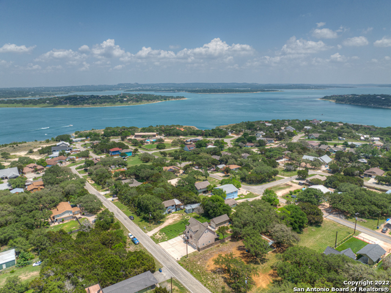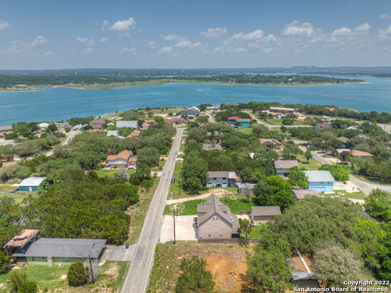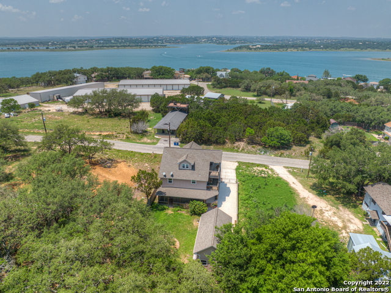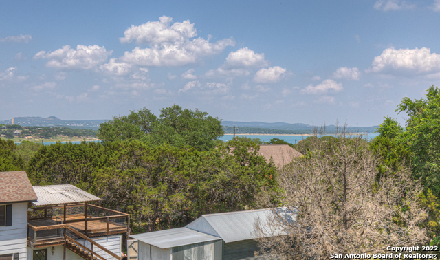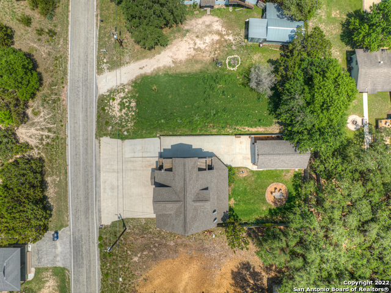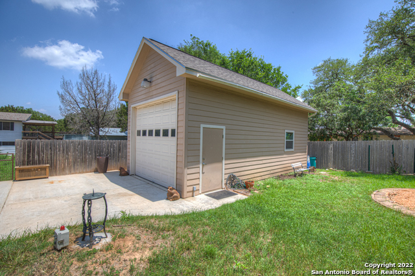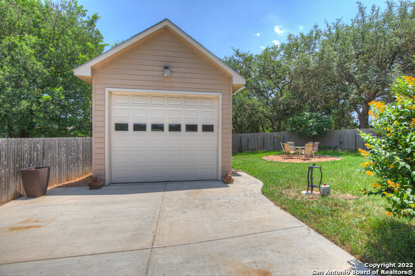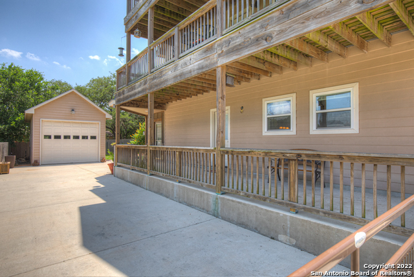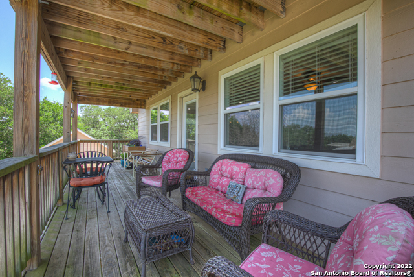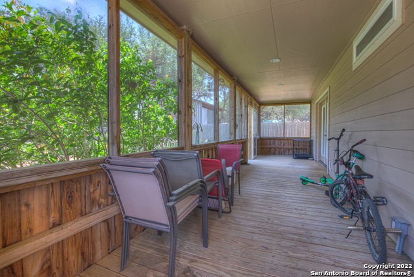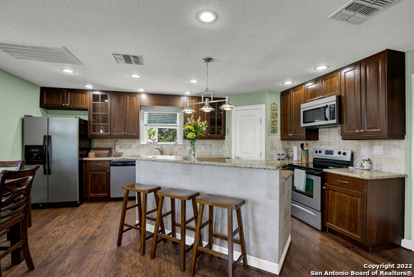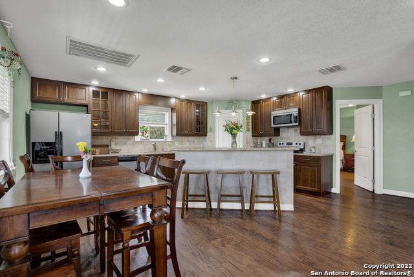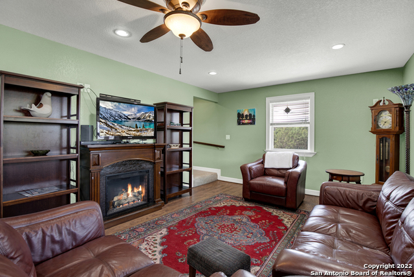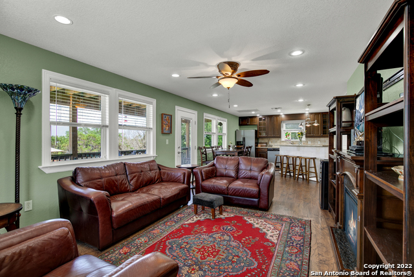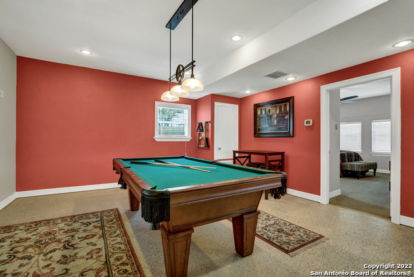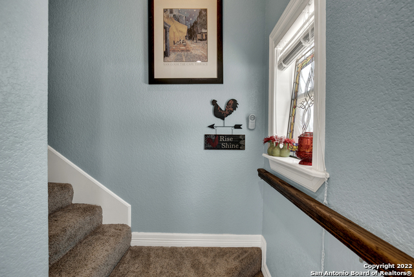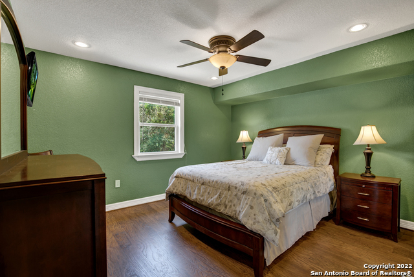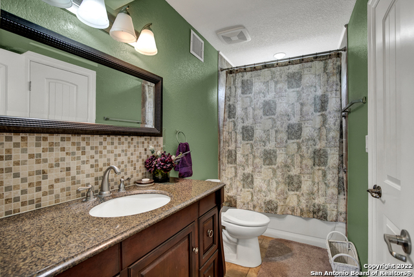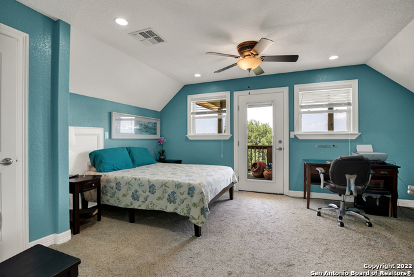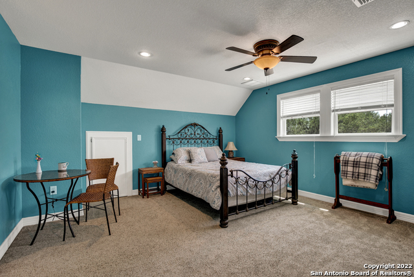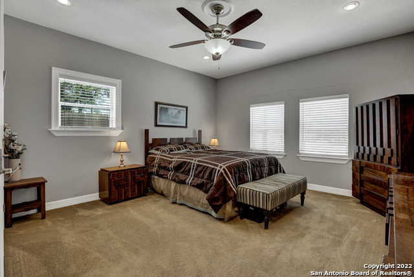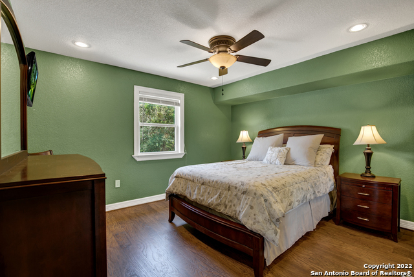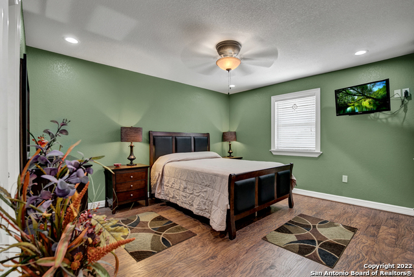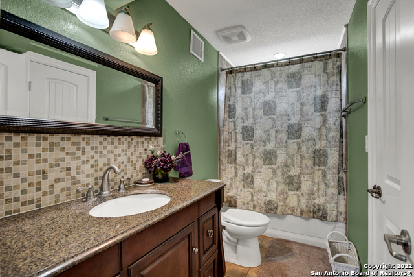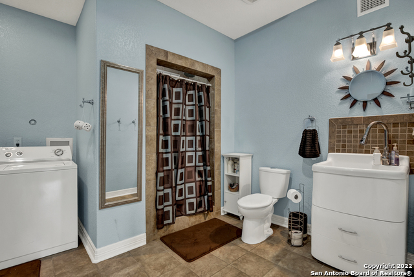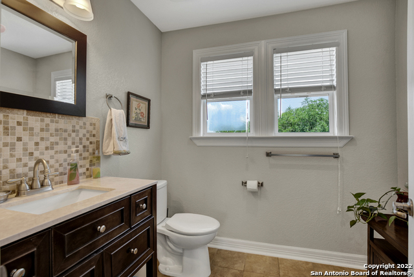Property Details
APOLLO DR
Canyon Lake, TX 78133
$665,000
5 BD | 3 BA |
Property Description
WELCOME to your Canyon Lake Retreat in the heart of the Texas Hill Country. This multiple level home provides Panoramic views of the hills and lake. Each level of this home provides a covered porch or balconies for watching fireworks, dramatic thunderstorms and sunrises over the lake. Minutes from boat ramps and marina for many happy days to come. Lightly used and well cared for property, with many windows embracing natural light. 5 Bedrooms and 2.5 Baths for spreading out. Large area for parking and an oversized detached one care garage is great for RV or boat. Garage built with extra storage on ground as well as overhead storage. First floor has living space, a game room, large bedroom and a full bath utility room combination. Second floor has two bedrooms and is the main hub with open concept living and a bright airy kitchen. Upper floor has two bedrooms with lots of closet storage and a half bath. Completely fenced and has minimal yard maintenance. A lot of good times have been spent here with family and friends. Great investment property. No HOA. Don't delay. Come enjoy the lake life today!
-
Type: Residential Property
-
Year Built: 2011
-
Cooling: Three+ Central
-
Heating: Central
-
Lot Size: 0.17 Acres
Property Details
- Status:Available
- Type:Residential Property
- MLS #:1756370
- Year Built:2011
- Sq. Feet:2,679
Community Information
- Address:556 APOLLO DR Canyon Lake, TX 78133
- County:Comal
- City:Canyon Lake
- Subdivision:ASTRO HILLS 1
- Zip Code:78133
School Information
- School System:Comal
- High School:Canyon Lake
- Middle School:Mountain Valley
- Elementary School:STARTZVILLE
Features / Amenities
- Total Sq. Ft.:2,679
- Interior Features:Two Living Area, Eat-In Kitchen, Island Kitchen, Walk-In Pantry, Game Room, Utility Room Inside, Converted Garage, Cable TV Available, High Speed Internet, Laundry Lower Level
- Fireplace(s): One, Living Room
- Floor:Carpeting, Ceramic Tile, Wood, Other
- Inclusions:Ceiling Fans, Washer Connection, Dryer Connection, Washer, Dryer, Microwave Oven, Stove/Range, Refrigerator, Disposal, Dishwasher, Ice Maker Connection, Water Softener (owned), Security System (Owned), Electric Water Heater, Satellite Dish (owned), Garage Door Opener, Solid Counter Tops, Private Garbage Service
- Master Bath Features:Tub/Shower Combo, Single Vanity, Tub has Whirlpool
- Exterior Features:Covered Patio, Deck/Balcony, Privacy Fence, Double Pane Windows, Wire Fence, Screened Porch
- Cooling:Three+ Central
- Heating Fuel:Electric
- Heating:Central
- Master:14x14
- Bedroom 2:16x14
- Bedroom 3:13x11
- Bedroom 4:16x13
- Dining Room:6x8
- Family Room:20x12
- Kitchen:13x15
Architecture
- Bedrooms:5
- Bathrooms:3
- Year Built:2011
- Stories:3+
- Style:3 or More, Texas Hill Country
- Roof:Composition
- Foundation:Slab
- Parking:One Car Garage, Detached, Oversized
Property Features
- Lot Dimensions:60 x 120
- Neighborhood Amenities:None
- Water/Sewer:Septic
Tax and Financial Info
- Proposed Terms:Conventional, Cash
- Total Tax:2935.54
5 BD | 3 BA | 2,679 SqFt
© 2024 Lone Star Real Estate. All rights reserved. The data relating to real estate for sale on this web site comes in part from the Internet Data Exchange Program of Lone Star Real Estate. Information provided is for viewer's personal, non-commercial use and may not be used for any purpose other than to identify prospective properties the viewer may be interested in purchasing. Information provided is deemed reliable but not guaranteed. Listing Courtesy of Cheryl Carpenter-Bourgeois with Blue Water Real Estate.

