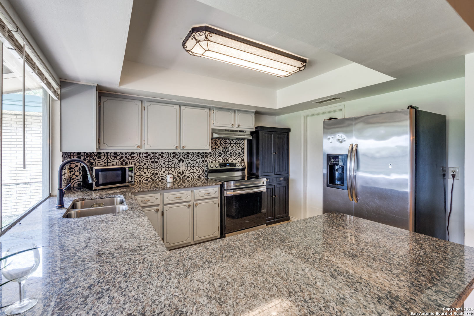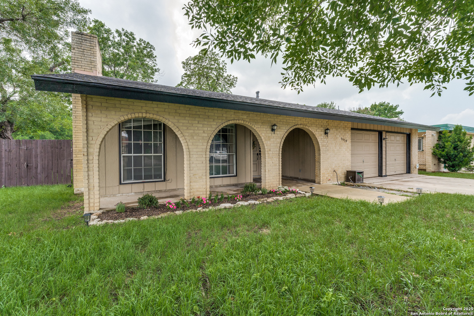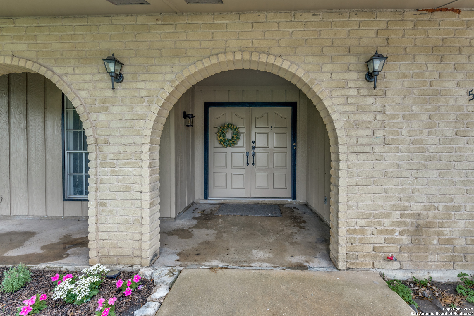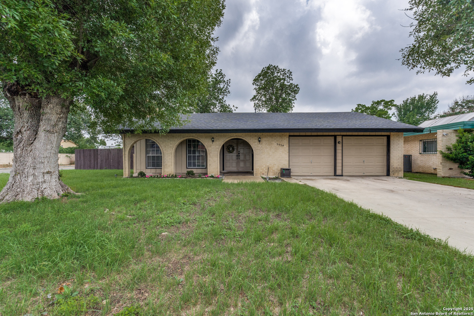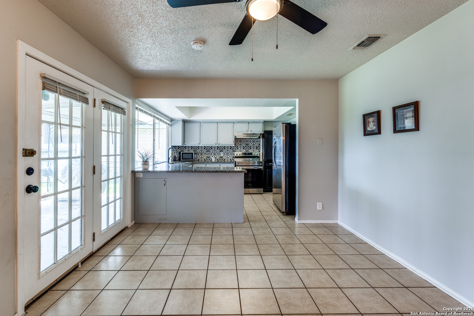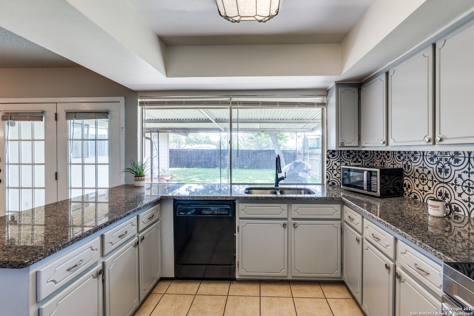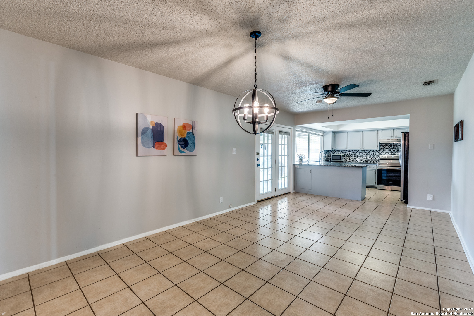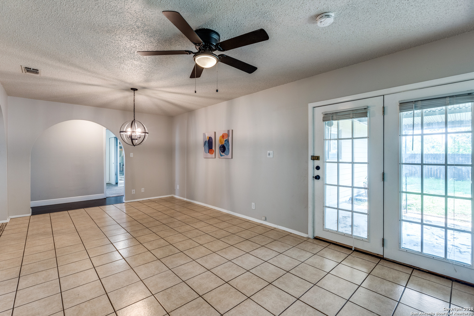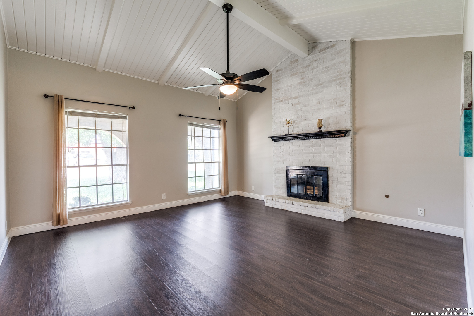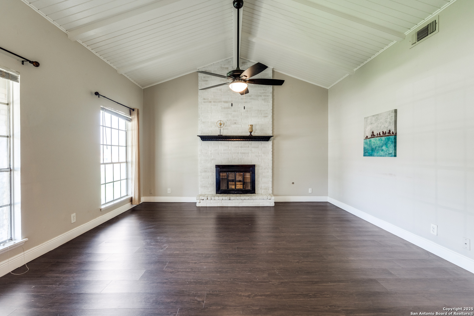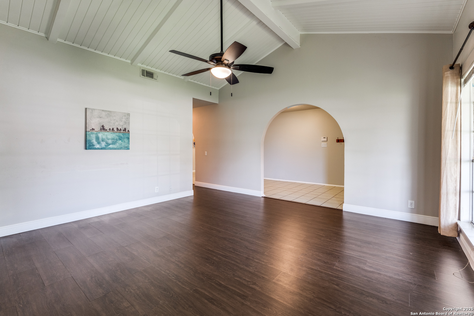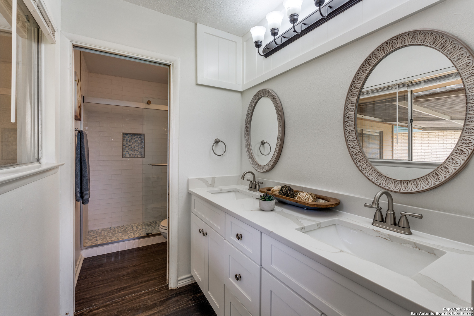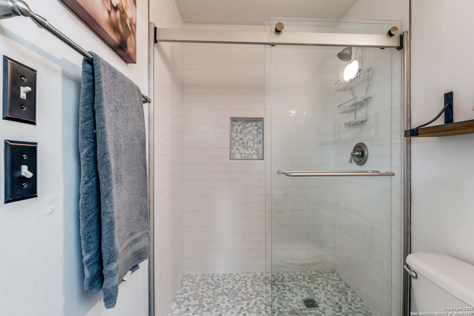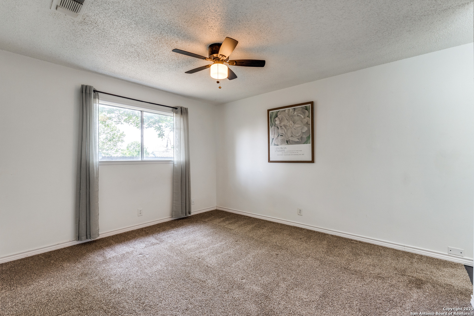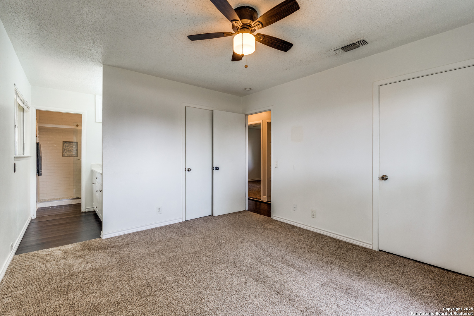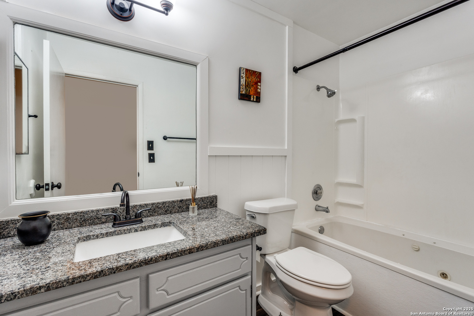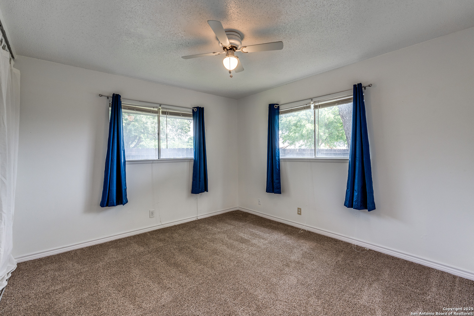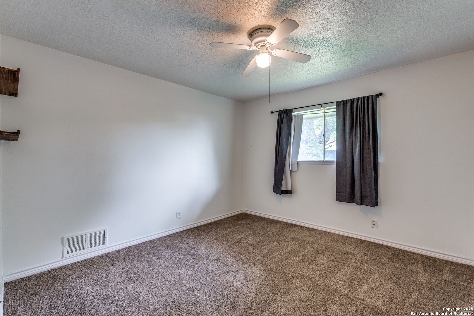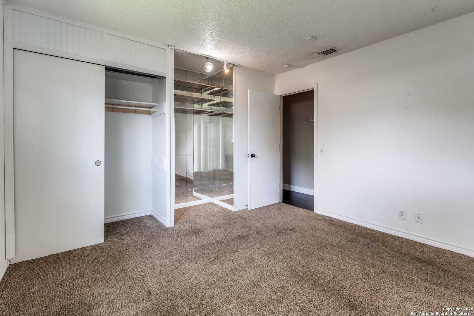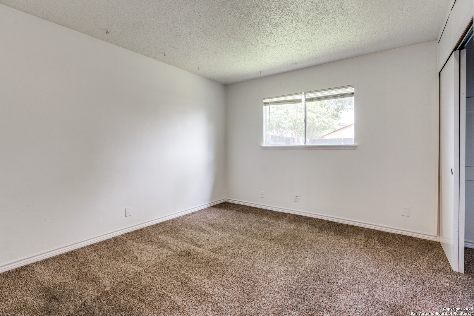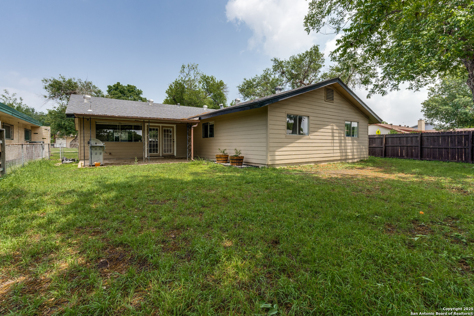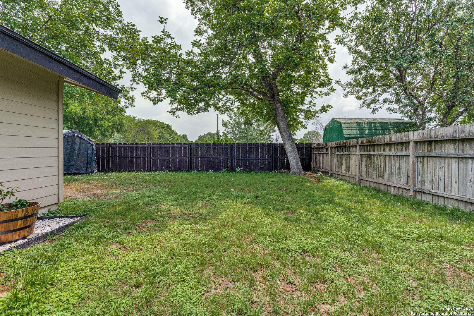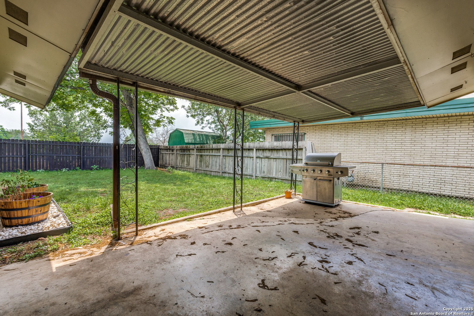Property Details
Castle Knight
San Antonio, TX 78218
$260,000
4 BD | 2 BA |
Property Description
Welcome home! This beautifully updated 4-bedroom, 2-bath gem sits on a spacious corner lot right at Midcrown and Castle Knight-just steps from Ed White Middle School and Roosevelt High School, and close to all the shopping and dining you could ask for! Step inside to find a like-new kitchen with sleek granite countertops, stainless steel appliances, and plenty of room to cook up your favorites. The vaulted ceilings in the living room and stunning fireplace create a warm, inviting space where everyone will want to gather. You'll love the updated primary suite, featuring walk-in closets and a private bathroom that feels like your own retreat. The spacious dining area flows right into the kitchen-ideal for family meals or hosting friends. Outside, enjoy the covered patio and private backyard, fully fenced and perfect for weekend barbecues or relaxing evenings under the stars. The roof was replaced in 2016, so you can move in with peace of mind. Don't miss your chance to make this special home yours-schedule a showing today!
-
Type: Residential Property
-
Year Built: 1969
-
Cooling: One Central
-
Heating: Central,1 Unit
-
Lot Size: 0.22 Acres
Property Details
- Status:Available
- Type:Residential Property
- MLS #:1864969
- Year Built:1969
- Sq. Feet:1,656
Community Information
- Address:5554 Castle Knight San Antonio, TX 78218
- County:Bexar
- City:San Antonio
- Subdivision:CAMELOT 1
- Zip Code:78218
School Information
- School System:North East I.S.D
- High School:Roosevelt
- Middle School:White Ed
- Elementary School:Camelot
Features / Amenities
- Total Sq. Ft.:1,656
- Interior Features:One Living Area, Liv/Din Combo, Island Kitchen, 1st Floor Lvl/No Steps, Cable TV Available, High Speed Internet, All Bedrooms Downstairs, Laundry Main Level, Walk in Closets
- Fireplace(s): One, Living Room, Wood Burning, Gas
- Floor:Carpeting, Wood, Vinyl
- Inclusions:Ceiling Fans, Chandelier, Washer Connection, Dryer Connection, Built-In Oven, Stove/Range, Disposal, Gas Water Heater, Garage Door Opener, Solid Counter Tops
- Master Bath Features:Tub/Shower Combo
- Exterior Features:Patio Slab, Privacy Fence
- Cooling:One Central
- Heating Fuel:Natural Gas
- Heating:Central, 1 Unit
- Master:13x11
- Bedroom 2:12x11
- Bedroom 3:12x11
- Bedroom 4:12x11
- Dining Room:11x10
- Kitchen:11x10
Architecture
- Bedrooms:4
- Bathrooms:2
- Year Built:1969
- Stories:1
- Style:One Story
- Roof:Composition
- Foundation:Slab
- Parking:Two Car Garage, Attached
Property Features
- Neighborhood Amenities:None
- Water/Sewer:Water System, Sewer System
Tax and Financial Info
- Proposed Terms:Conventional, FHA, VA, TX Vet, Cash
- Total Tax:5294.23
4 BD | 2 BA | 1,656 SqFt
© 2025 Lone Star Real Estate. All rights reserved. The data relating to real estate for sale on this web site comes in part from the Internet Data Exchange Program of Lone Star Real Estate. Information provided is for viewer's personal, non-commercial use and may not be used for any purpose other than to identify prospective properties the viewer may be interested in purchasing. Information provided is deemed reliable but not guaranteed. Listing Courtesy of Stephen Perry with Better Homes and Gardens Winans.

