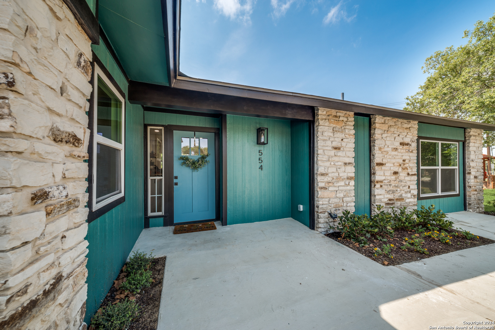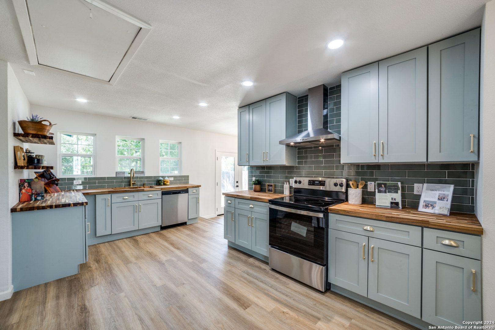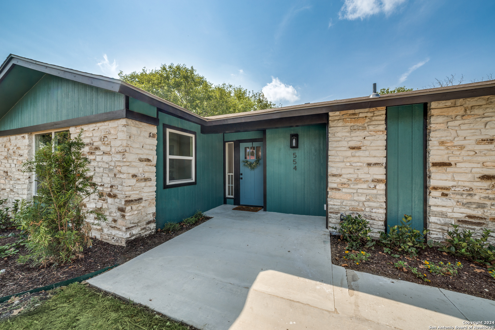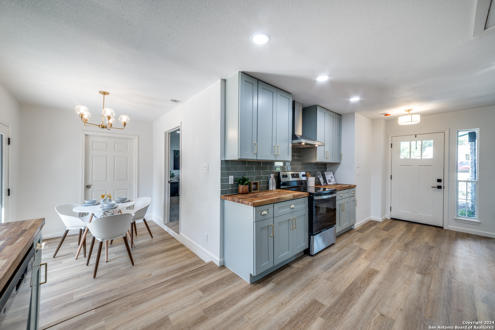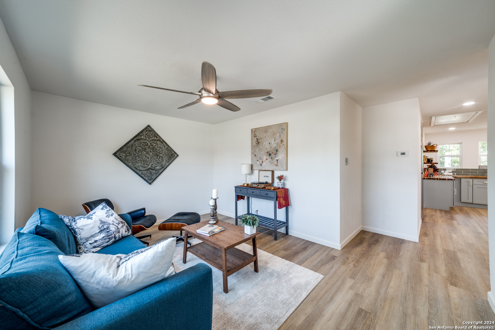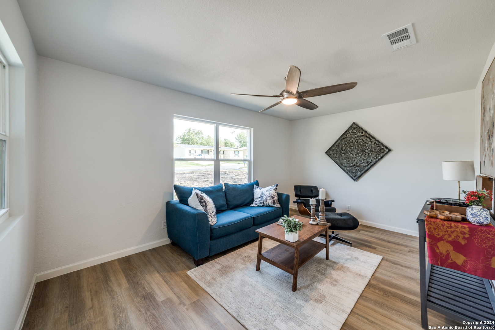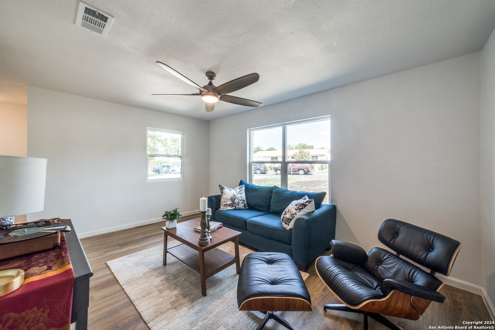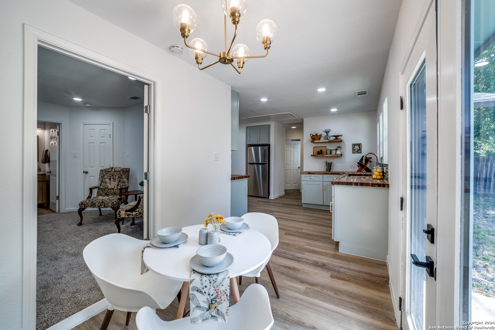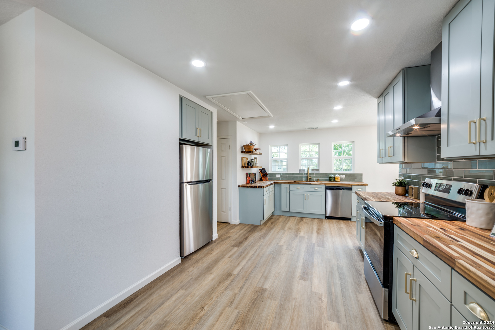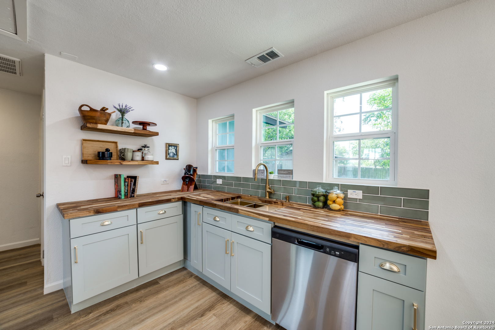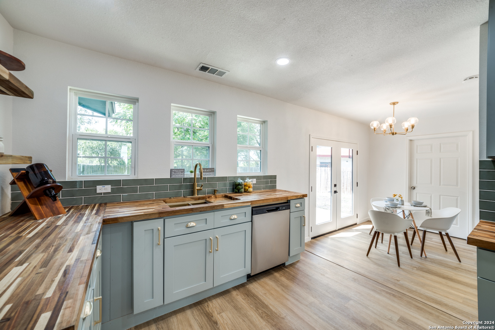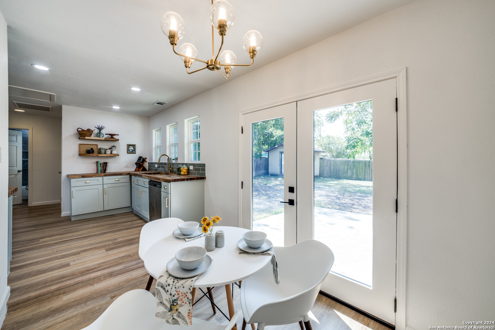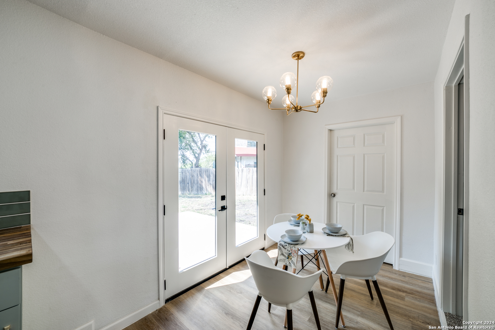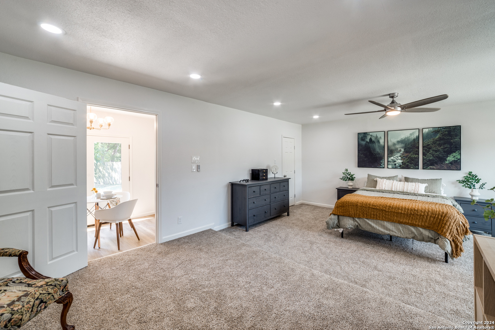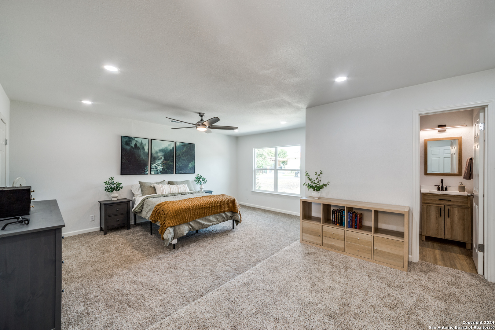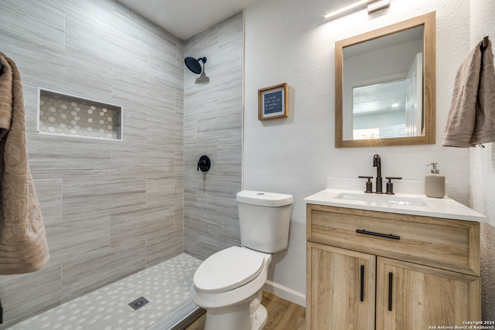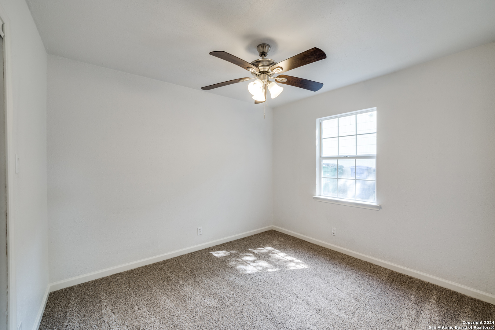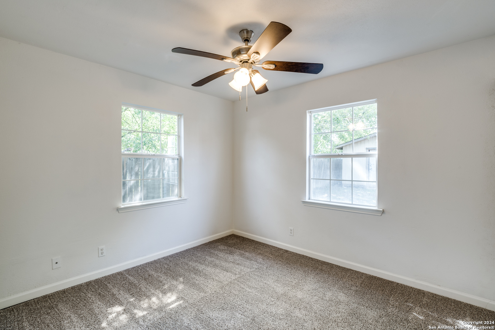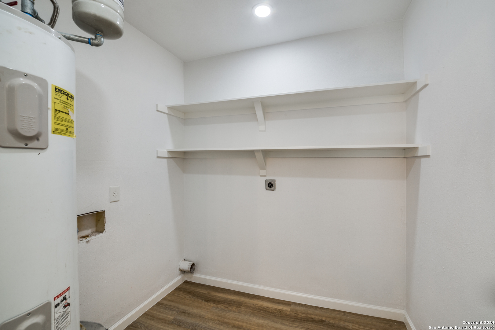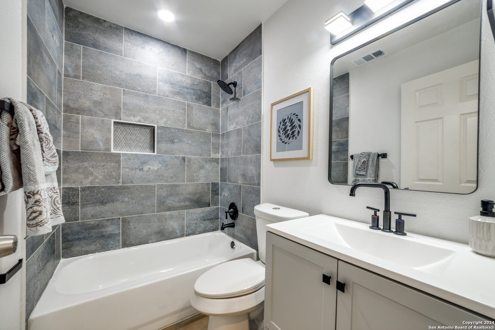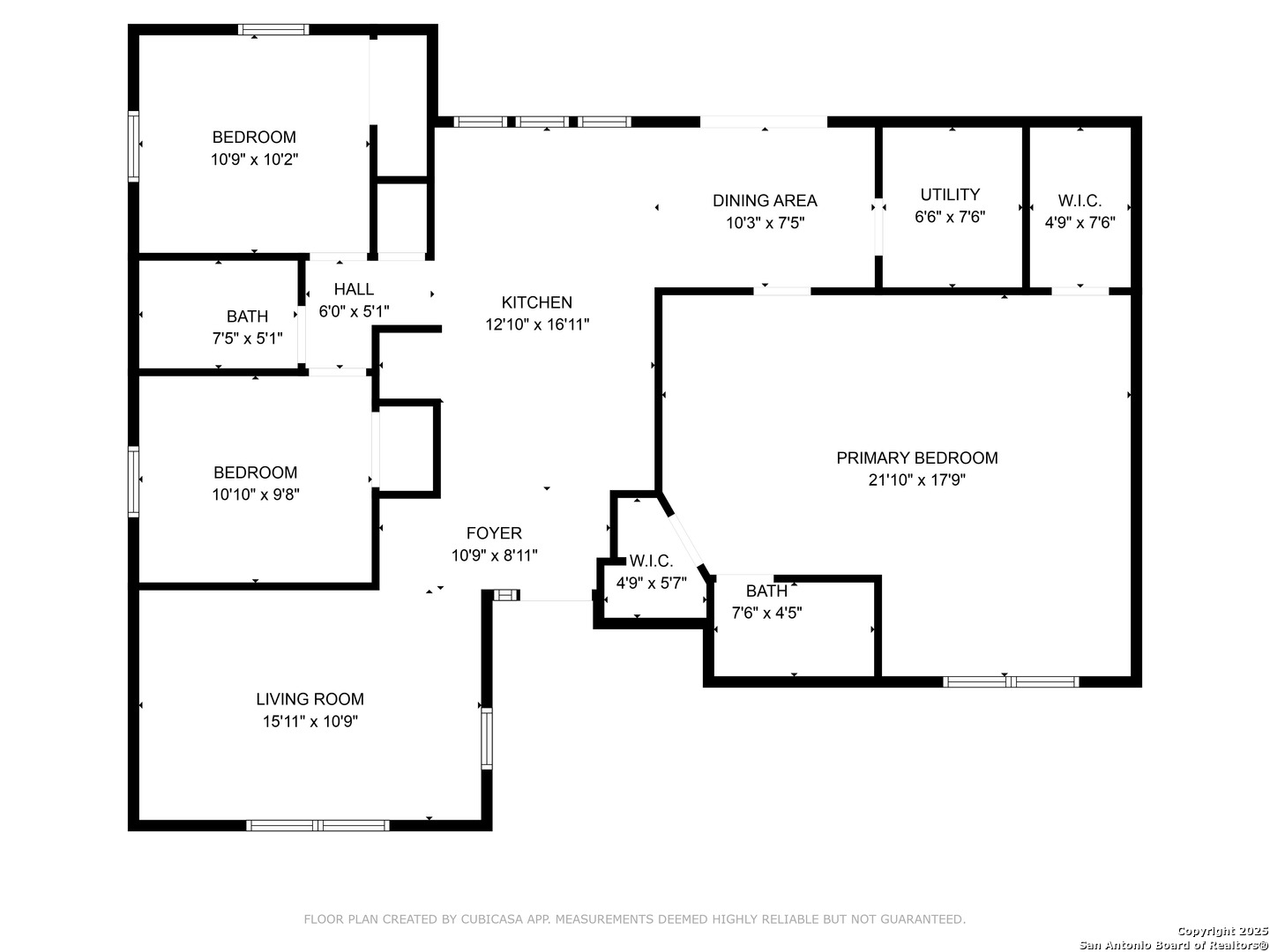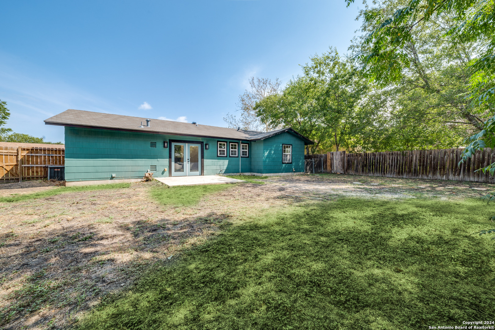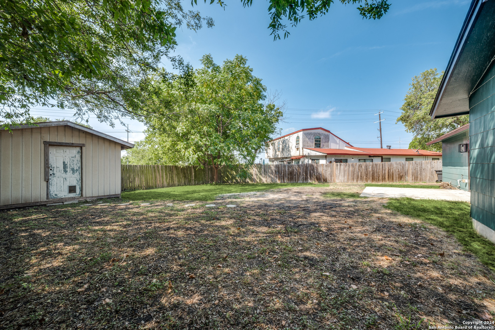Property Details
HATFIELD ST
San Antonio, TX 78227
$240,000
3 BD | 2 BA |
Property Description
This charming home is ready for a new family. Light Bright and Open. The beautifully renovated kitchen truly is the heart of this home! It is a great entertaining space. The family room is also bright and cheery! Great place to snuggle with the family and watch a good movie. Primary bedroom is across the house from the secondary bedrooms for privacy. The bathrooms are beautiful! There is a shed in back and a spacious yard for backyard barbeques. This house has been renovated from top to bottom. Not a single surface has not been touched. This home has undergone a total transformation. The team that did this job is very conscientious and does quality work. Please be sure to see the transformation book in the kitchen and the virtual tour. Sweet neighborhood, adorable house. This one just feels right!
-
Type: Residential Property
-
Year Built: 1971
-
Cooling: One Central
-
Heating: Central
-
Lot Size: 0.19 Acres
Property Details
- Status:Available
- Type:Residential Property
- MLS #:1808690
- Year Built:1971
- Sq. Feet:1,366
Community Information
- Address:554 HATFIELD ST San Antonio, TX 78227
- County:Bexar
- City:San Antonio
- Subdivision:RAINBOW HILLS
- Zip Code:78227
School Information
- School System:Northside
- High School:John Jay
- Middle School:Rayburn Sam
- Elementary School:Glenn John
Features / Amenities
- Total Sq. Ft.:1,366
- Interior Features:One Living Area, Separate Dining Room, Utility Room Inside, Laundry Main Level, Laundry Room, Walk in Closets
- Fireplace(s): Not Applicable
- Floor:Carpeting, Vinyl
- Inclusions:Ceiling Fans, Chandelier, Washer Connection, Dryer Connection, Self-Cleaning Oven, Stove/Range, Disposal, Dishwasher, Ice Maker Connection, Electric Water Heater, City Garbage service
- Master Bath Features:Shower Only, Single Vanity
- Exterior Features:Patio Slab, Privacy Fence, Double Pane Windows
- Cooling:One Central
- Heating Fuel:Electric
- Heating:Central
- Master:22x18
- Bedroom 2:11x10
- Bedroom 3:11x10
- Kitchen:17x10
Architecture
- Bedrooms:3
- Bathrooms:2
- Year Built:1971
- Stories:1
- Style:One Story
- Roof:Composition
- Foundation:Slab
- Parking:None/Not Applicable
Property Features
- Neighborhood Amenities:None
- Water/Sewer:City
Tax and Financial Info
- Proposed Terms:Conventional, FHA, VA, Cash
- Total Tax:3903
3 BD | 2 BA | 1,366 SqFt
© 2025 Lone Star Real Estate. All rights reserved. The data relating to real estate for sale on this web site comes in part from the Internet Data Exchange Program of Lone Star Real Estate. Information provided is for viewer's personal, non-commercial use and may not be used for any purpose other than to identify prospective properties the viewer may be interested in purchasing. Information provided is deemed reliable but not guaranteed. Listing Courtesy of Kimberly Scandrett-Mauldin with Realty Advantage.

