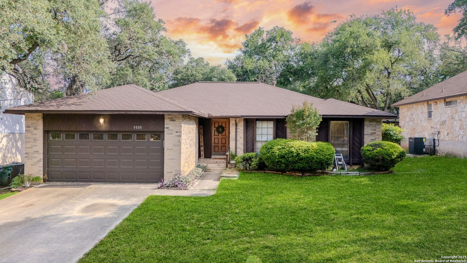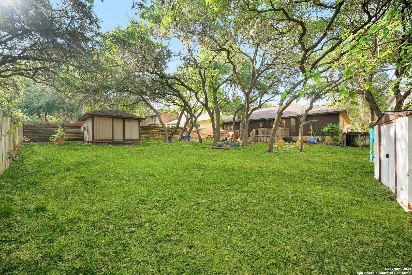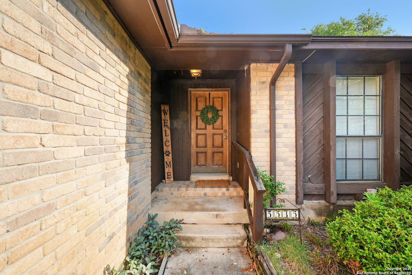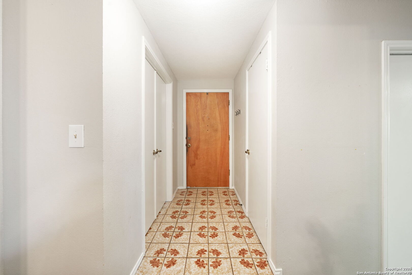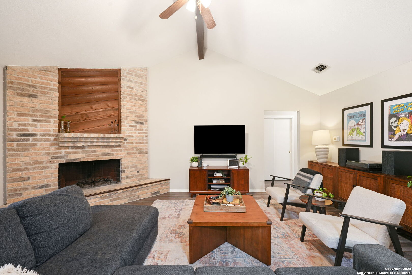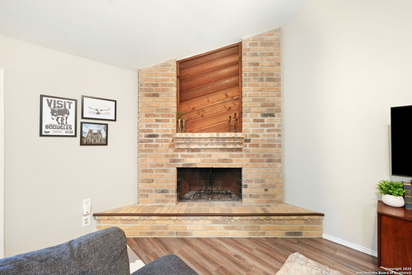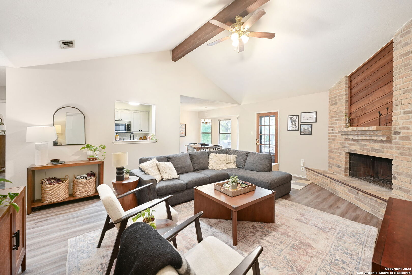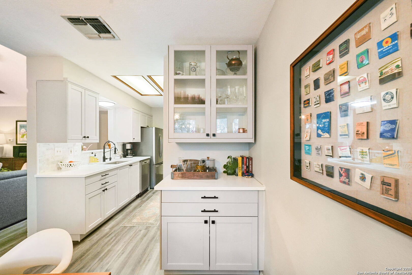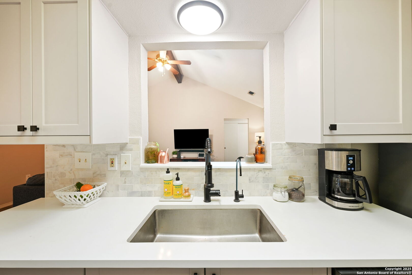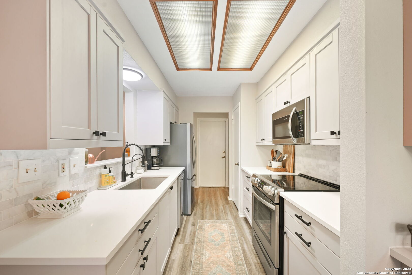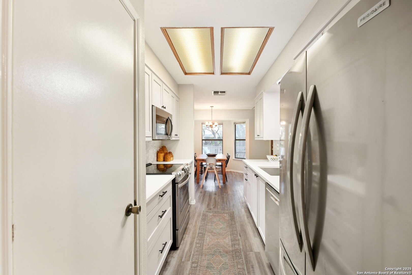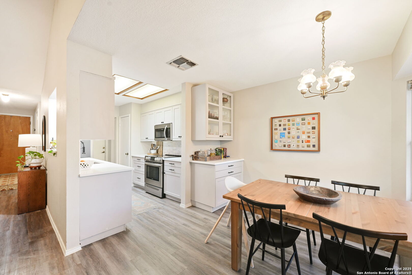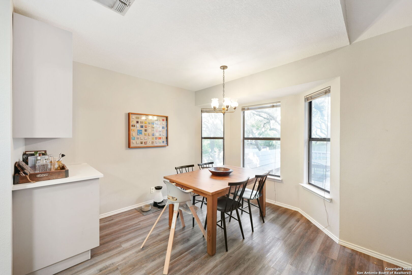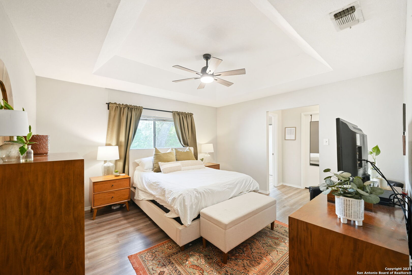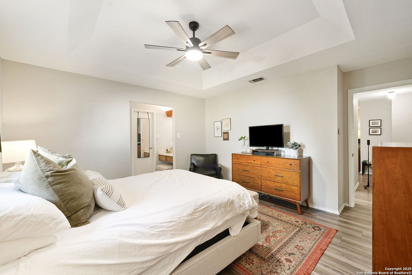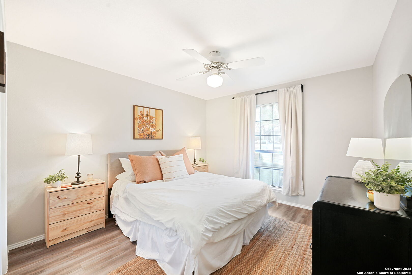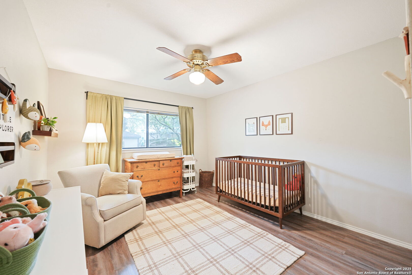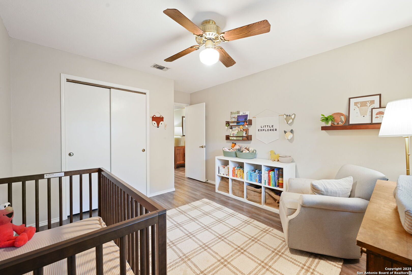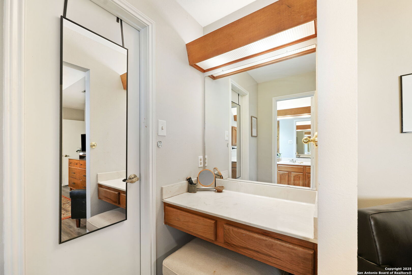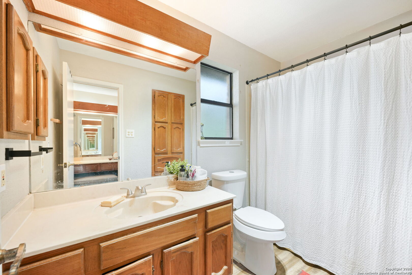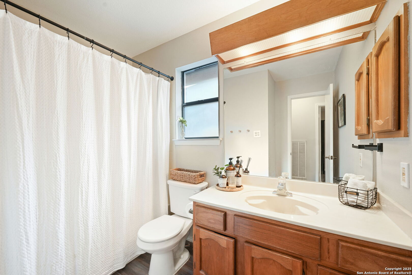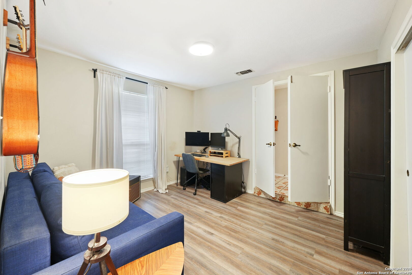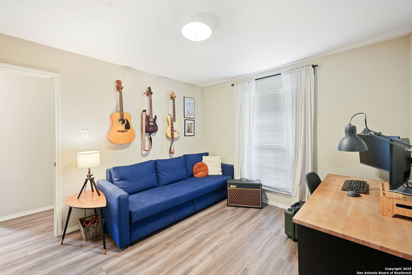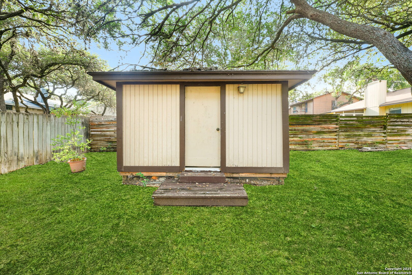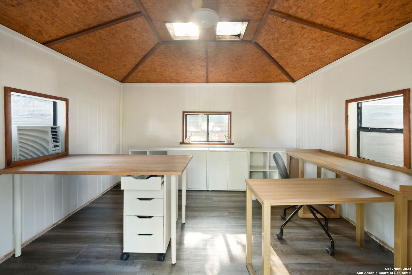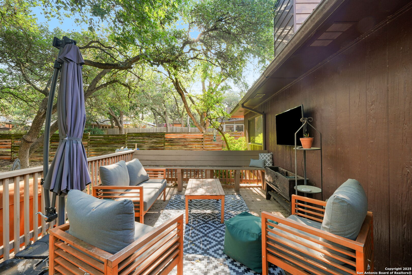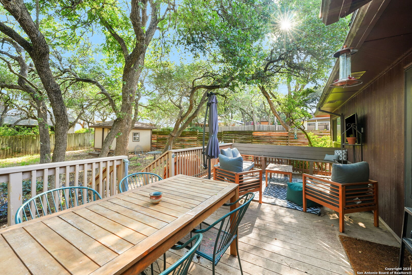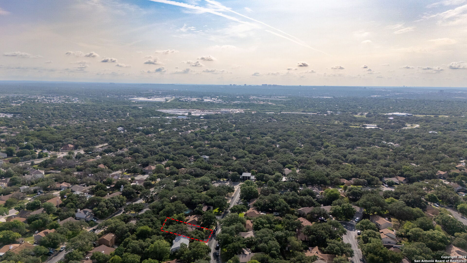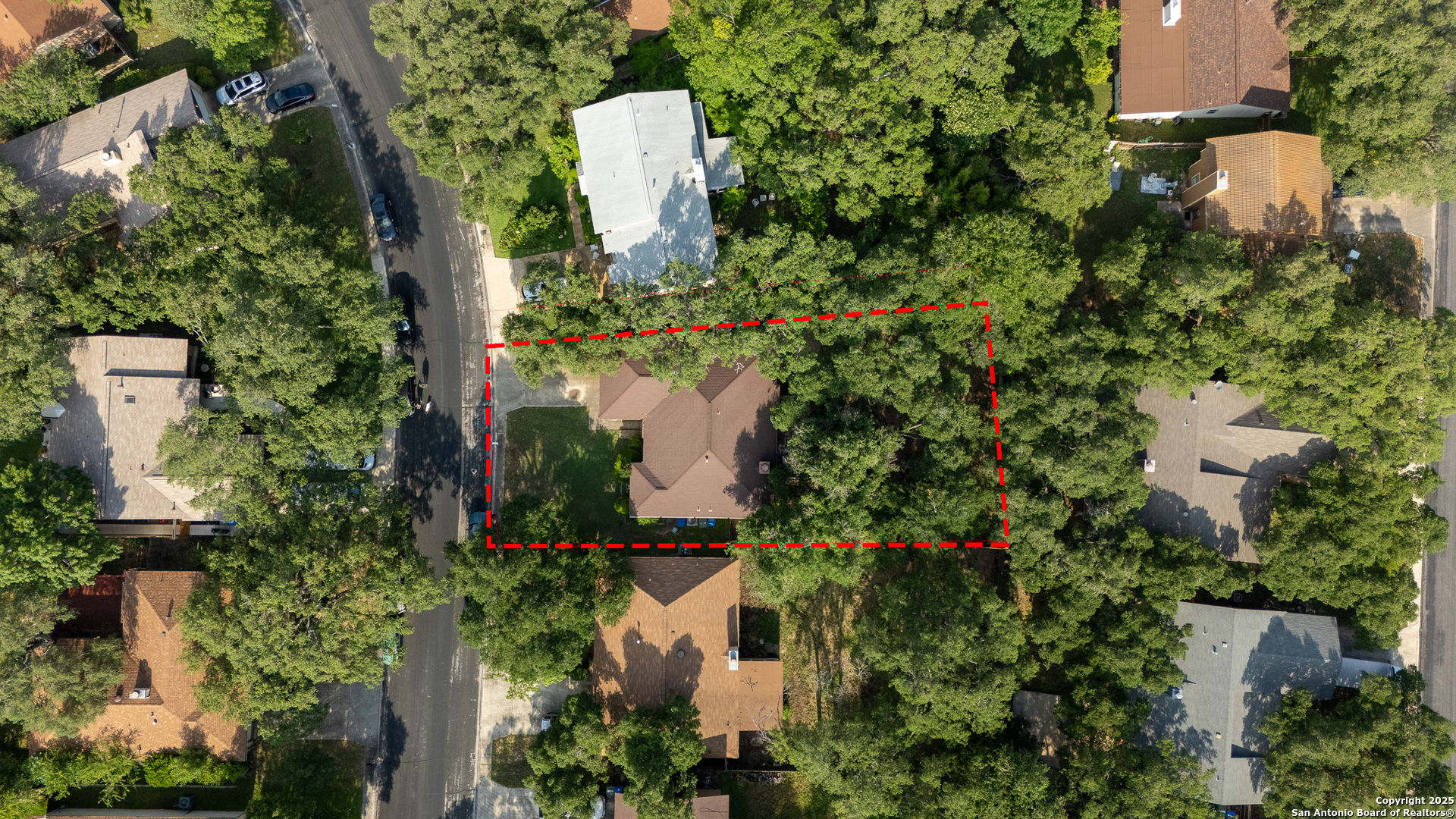Property Details
Timber Canyon
San Antonio, TX 78250
$285,000
4 BD | 2 BA |
Property Description
Welcome to 5535 Timber Canyon, a 4 bedrooms 2 bath home nestled in a highly sought-after Silver Creek neighborhood, known for its great schools and family-friendly atmosphere. This charming home sits in an established community filled with mature trees, offering both shade and a sense of tranquility. Step inside to find no carpet throughout, making maintenance a breeze, and enjoy the spacious feel of vaulted ceilings. The updated kitchen features brand-new counters and cabinets, perfect for modern living. A flexible floor plan includes a dedicated home office option inside, while the backyard boasts a large deck ideal for entertaining. The generously sized yard also includes a versatile shed that's been converted into an office or playhouse-your choice! Additional perks include a nearly AC system, ensuring year-round comfort. Don't miss this opportunity to own a well-maintained home in one of the area's most desirable neighborhoods.
-
Type: Residential Property
-
Year Built: 1984
-
Cooling: One Central
-
Heating: Central
-
Lot Size: 0.21 Acres
Property Details
- Status:Contract Pending
- Type:Residential Property
- MLS #:1873738
- Year Built:1984
- Sq. Feet:1,622
Community Information
- Address:5535 Timber Canyon San Antonio, TX 78250
- County:Bexar
- City:San Antonio
- Subdivision:GREAT NORTHWEST
- Zip Code:78250
School Information
- School System:Northside
- High School:Warren
- Middle School:Connally
- Elementary School:Timberwilde
Features / Amenities
- Total Sq. Ft.:1,622
- Interior Features:One Living Area, Liv/Din Combo, Eat-In Kitchen, Utility Area in Garage, Cable TV Available, High Speed Internet, All Bedrooms Downstairs, Laundry in Garage, Walk in Closets
- Fireplace(s): One, Living Room
- Floor:Ceramic Tile, Laminate
- Inclusions:Ceiling Fans, Chandelier, Washer Connection, Dryer Connection, Washer, Dryer, Stove/Range, Refrigerator, Disposal, Dishwasher, Smoke Alarm, Electric Water Heater, Garage Door Opener, Solid Counter Tops
- Master Bath Features:Tub/Shower Separate, Single Vanity
- Cooling:One Central
- Heating Fuel:Electric, Natural Gas
- Heating:Central
- Master:14x13
- Bedroom 2:12x11
- Bedroom 3:12x11
- Bedroom 4:12x11
- Family Room:20x15
- Kitchen:10x8
Architecture
- Bedrooms:4
- Bathrooms:2
- Year Built:1984
- Stories:1
- Style:One Story
- Roof:Composition
- Foundation:Slab
- Parking:Two Car Garage
Property Features
- Neighborhood Amenities:Pool, Tennis, Clubhouse, Park/Playground, Jogging Trails, Sports Court, BBQ/Grill, Basketball Court
- Water/Sewer:City
Tax and Financial Info
- Proposed Terms:Conventional, FHA, VA, Cash
- Total Tax:6302.06
4 BD | 2 BA | 1,622 SqFt
© 2025 Lone Star Real Estate. All rights reserved. The data relating to real estate for sale on this web site comes in part from the Internet Data Exchange Program of Lone Star Real Estate. Information provided is for viewer's personal, non-commercial use and may not be used for any purpose other than to identify prospective properties the viewer may be interested in purchasing. Information provided is deemed reliable but not guaranteed. Listing Courtesy of Jose Baez with Vecino Realty, LLC.

