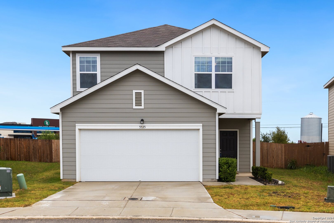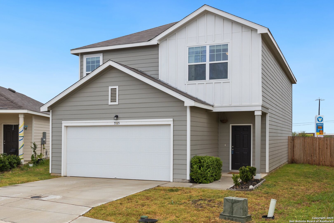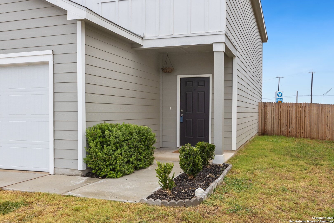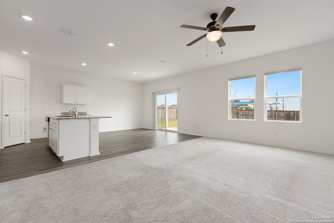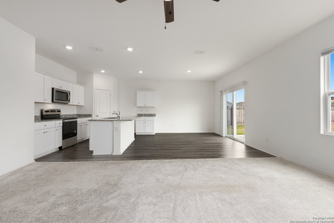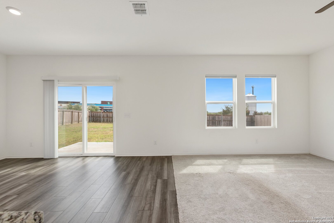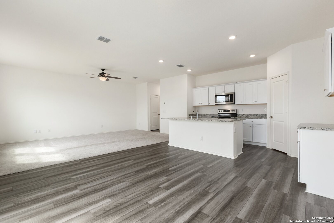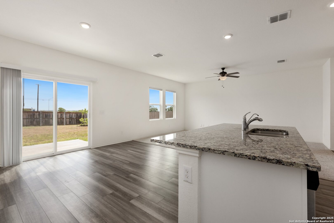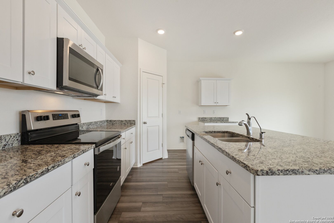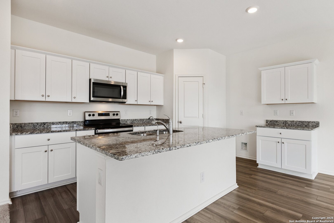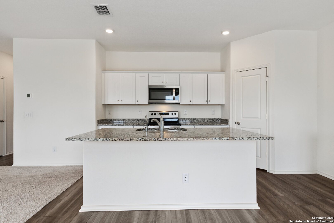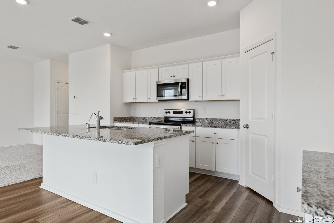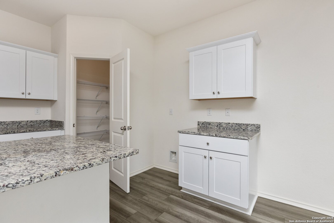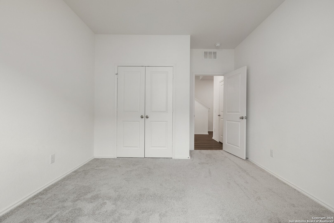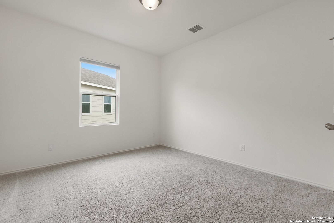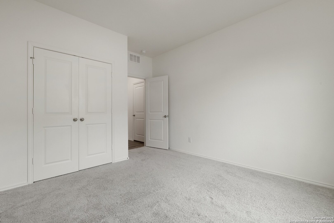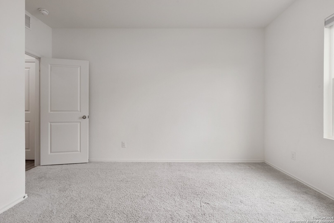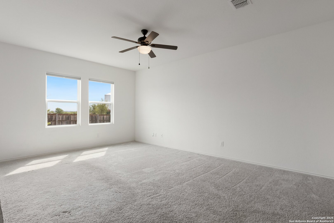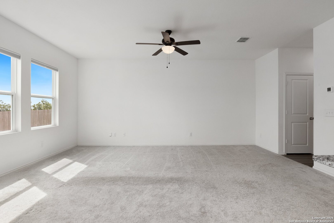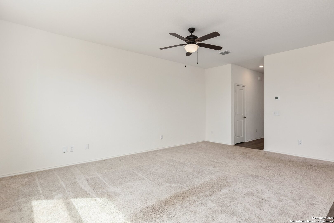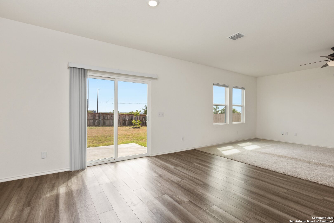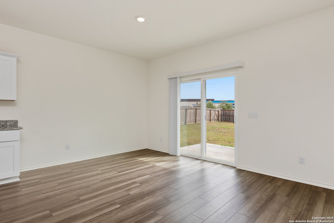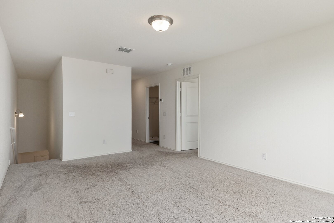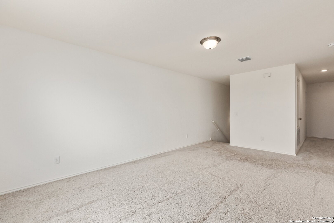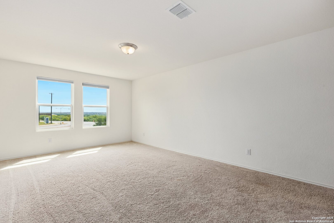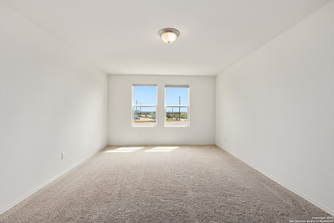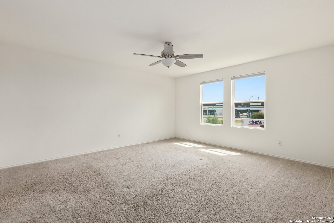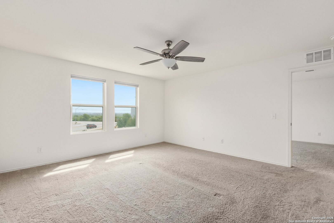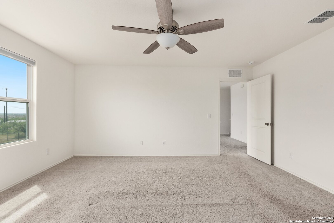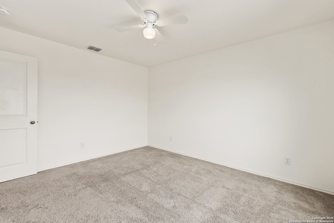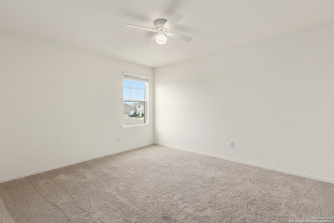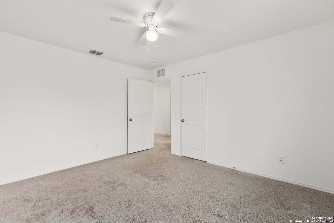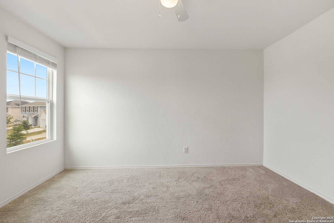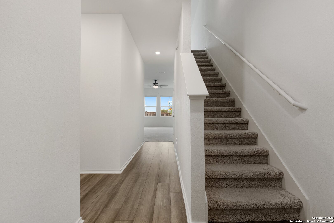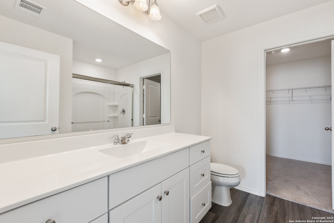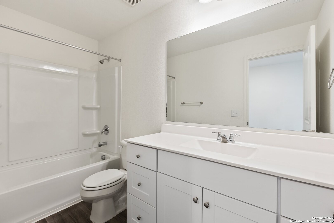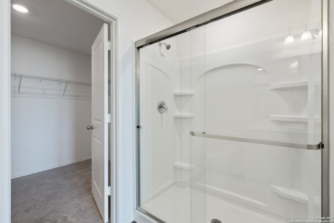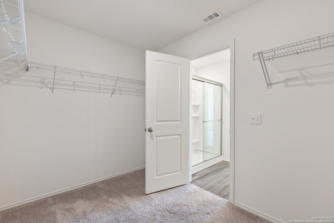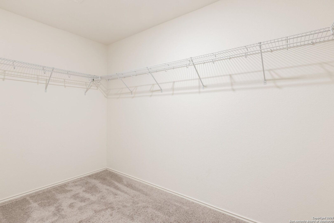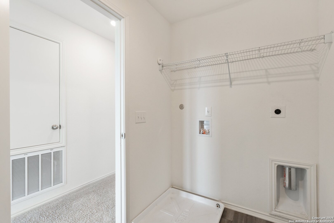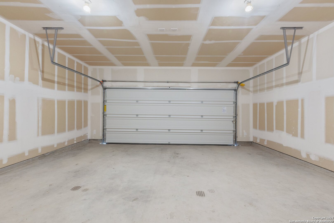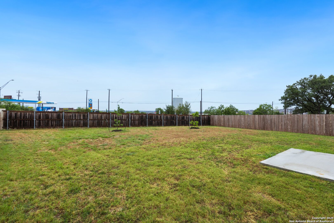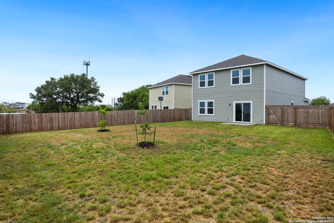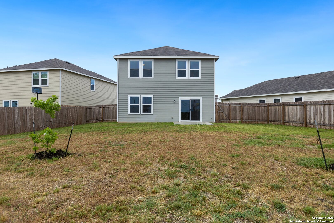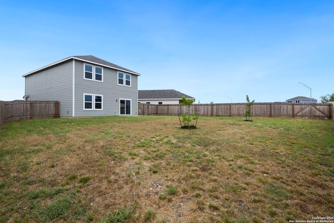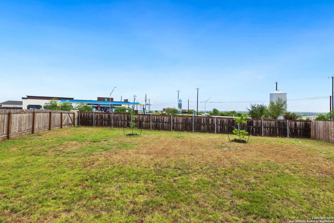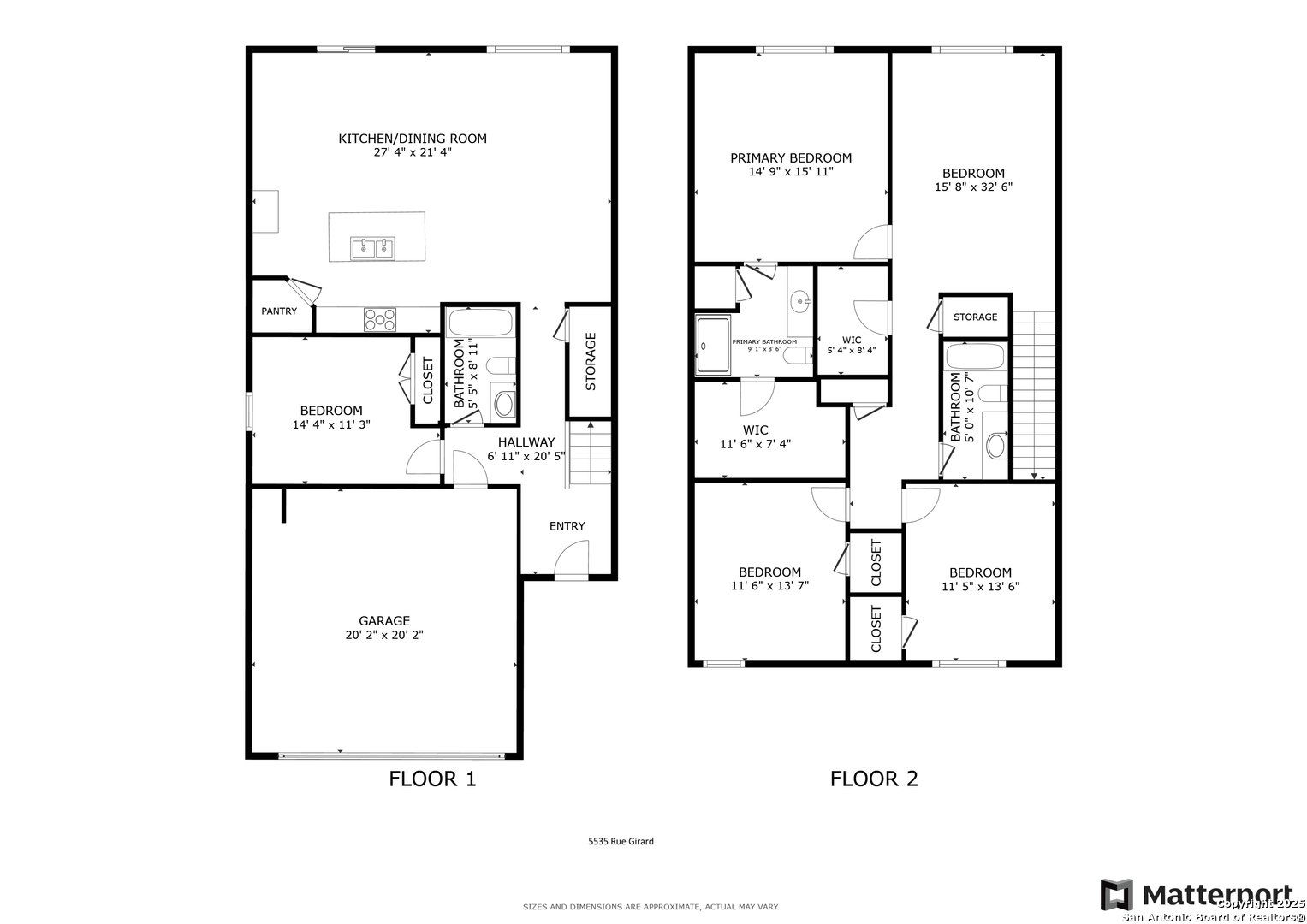Property Details
RUE GIRARD
Converse, TX 78109
$292,500
4 BD | 3 BA |
Property Description
Discover this charming two-story home nestled in a tranquil cul-de-sac in the desirable Liberte community. This beautiful residence features four bedrooms and three full baths , including a large game room/flex space, offering a versatile area that can serve as a playroom, home gym, or additional living space. Immaculately maintained and move-in ready, the home is designed for modern living with a pristine open floor plan that allows for effortless entertaining. The first floor boasts a great room, a spacious area combining the living room, dining area, and an open island kitchen. Additionally, there is a guest bedroom and full bath on this level, ideal for visitors or as a convenient home office. The second floor hosts the primary bedroom is a private retreat featuring full bath with a walk-in shower. Two well-sized secondary bedrooms share a full bath. The second floor also includes the flex space. The large backyard features a sprawling lawn and privacy fence, ideal for outdoor activities and relaxation. The community amenities include a swimming pool, a playground and park, and a basketball court. Conveniently situated between Randolph AFB and Fort Sam Houston/BAMC, (Roughly 15 min either direction), this home offers easy access to shopping and schools, with everything you need just a short drive away, and easy access to 1604 and I-10 Don't miss out on this exceptional opportunity to own a home that combines comfort, convenience, and community. Schedule your viewing today!
-
Type: Residential Property
-
Year Built: 2021
-
Cooling: Heat Pump
-
Heating: Heat Pump
-
Lot Size: 0.18 Acres
Property Details
- Status:Available
- Type:Residential Property
- MLS #:1854647
- Year Built:2021
- Sq. Feet:2,241
Community Information
- Address:5535 RUE GIRARD Converse, TX 78109
- County:Bexar
- City:Converse
- Subdivision:LIBERTE
- Zip Code:78109
School Information
- School System:Judson
- High School:Wagner
- Middle School:Metzger
- Elementary School:Escondido Elementary
Features / Amenities
- Total Sq. Ft.:2,241
- Interior Features:Two Living Area, Island Kitchen, Loft, Laundry Upper Level, Walk in Closets
- Fireplace(s): Not Applicable
- Floor:Carpeting, Vinyl, Laminate
- Inclusions:Ceiling Fans, Washer Connection, Dryer Connection, Microwave Oven, Stove/Range, Disposal, Dishwasher, Smoke Alarm, Carbon Monoxide Detector
- Master Bath Features:Shower Only
- Exterior Features:Patio Slab, Privacy Fence
- Cooling:Heat Pump
- Heating Fuel:Electric
- Heating:Heat Pump
- Master:15x16
- Bedroom 2:14x11
- Bedroom 3:12x14
- Bedroom 4:11x14
- Dining Room:10x11
- Kitchen:15x11
Architecture
- Bedrooms:4
- Bathrooms:3
- Year Built:2021
- Stories:2
- Style:Two Story
- Roof:Composition
- Foundation:Slab
- Parking:Two Car Garage, Attached
Property Features
- Neighborhood Amenities:Pool, Park/Playground, Basketball Court
- Water/Sewer:Water System, Sewer System
Tax and Financial Info
- Proposed Terms:Conventional, FHA, VA, Cash
- Total Tax:6335
4 BD | 3 BA | 2,241 SqFt
© 2025 Lone Star Real Estate. All rights reserved. The data relating to real estate for sale on this web site comes in part from the Internet Data Exchange Program of Lone Star Real Estate. Information provided is for viewer's personal, non-commercial use and may not be used for any purpose other than to identify prospective properties the viewer may be interested in purchasing. Information provided is deemed reliable but not guaranteed. Listing Courtesy of Ricardo Vasquez with Redfin Corporation.

