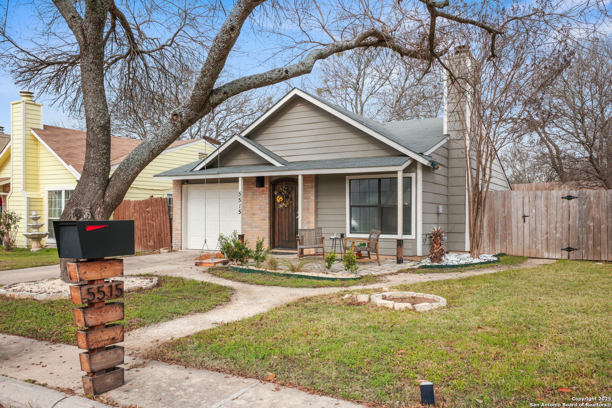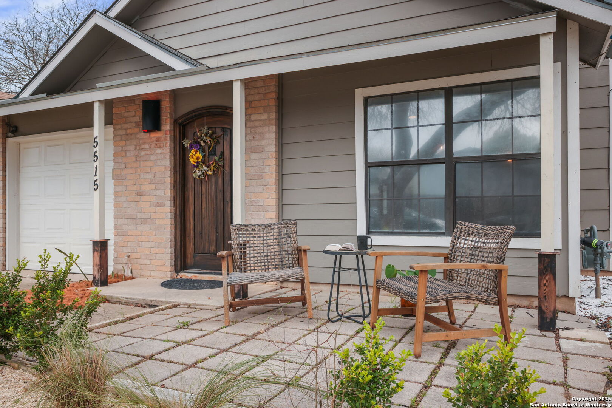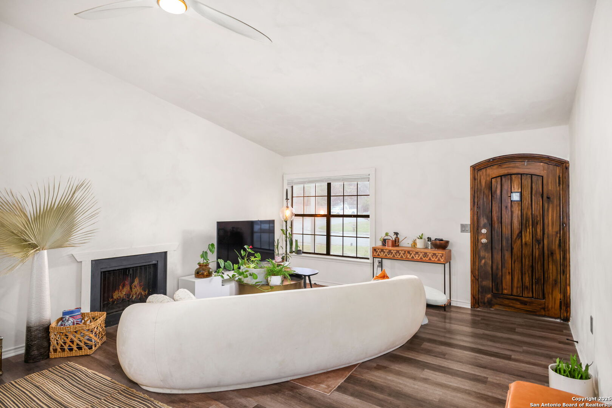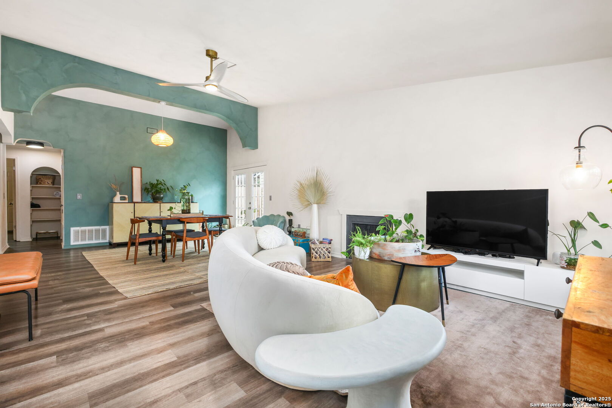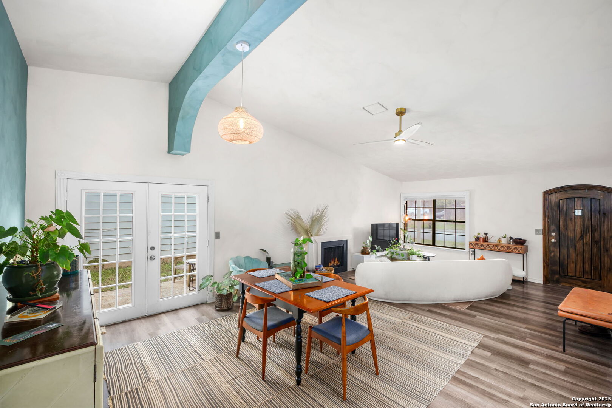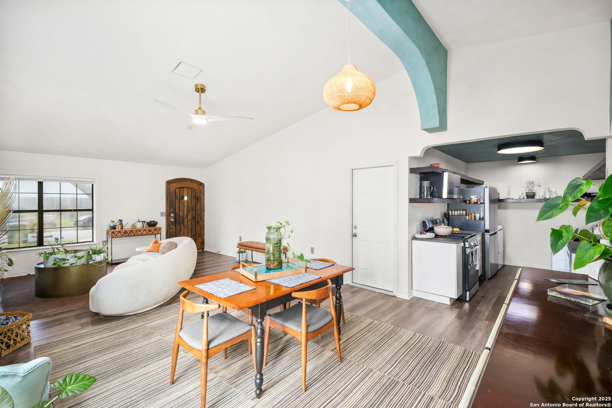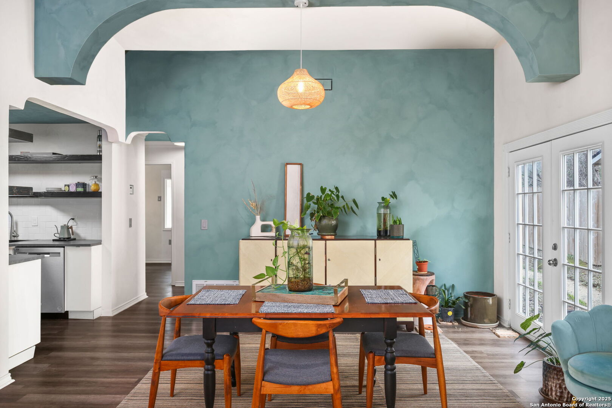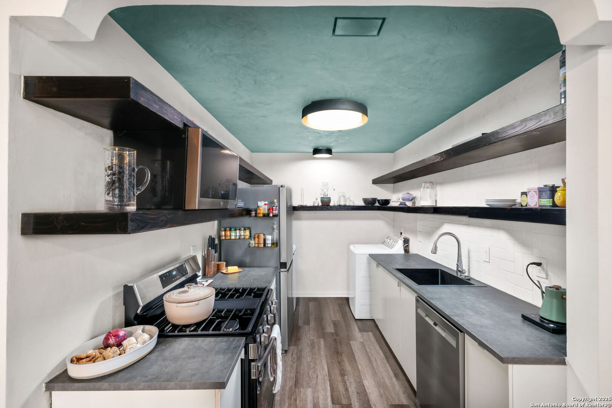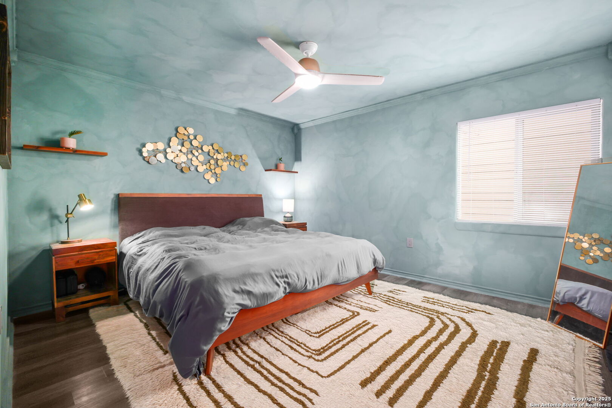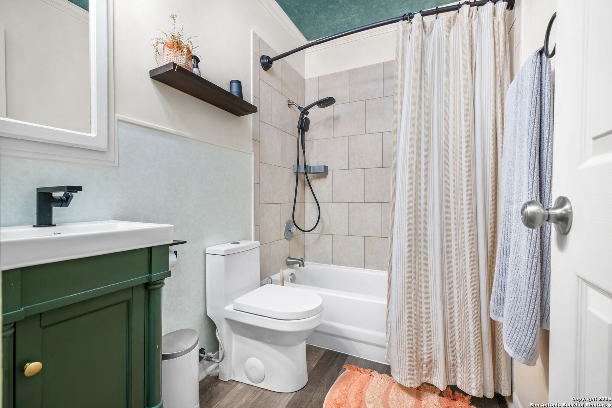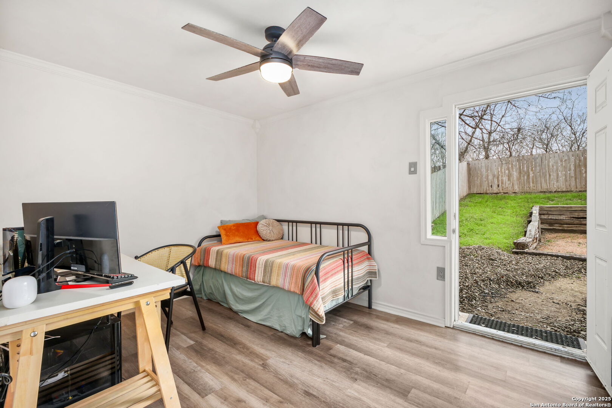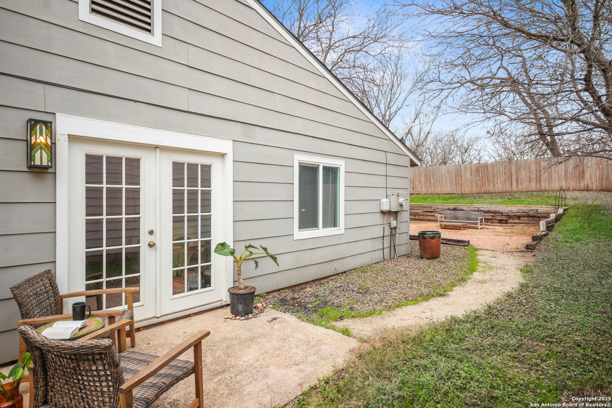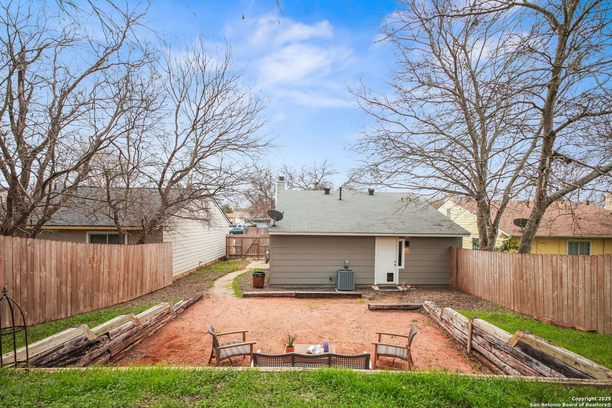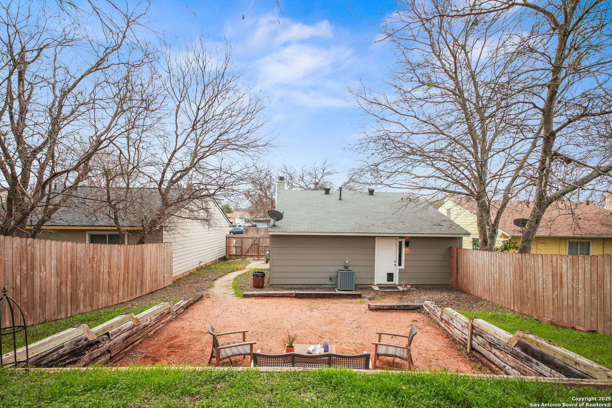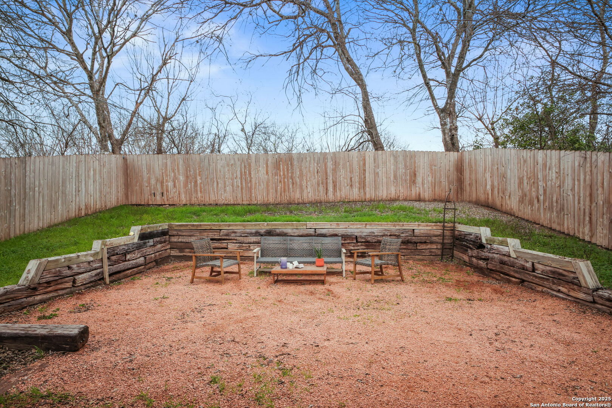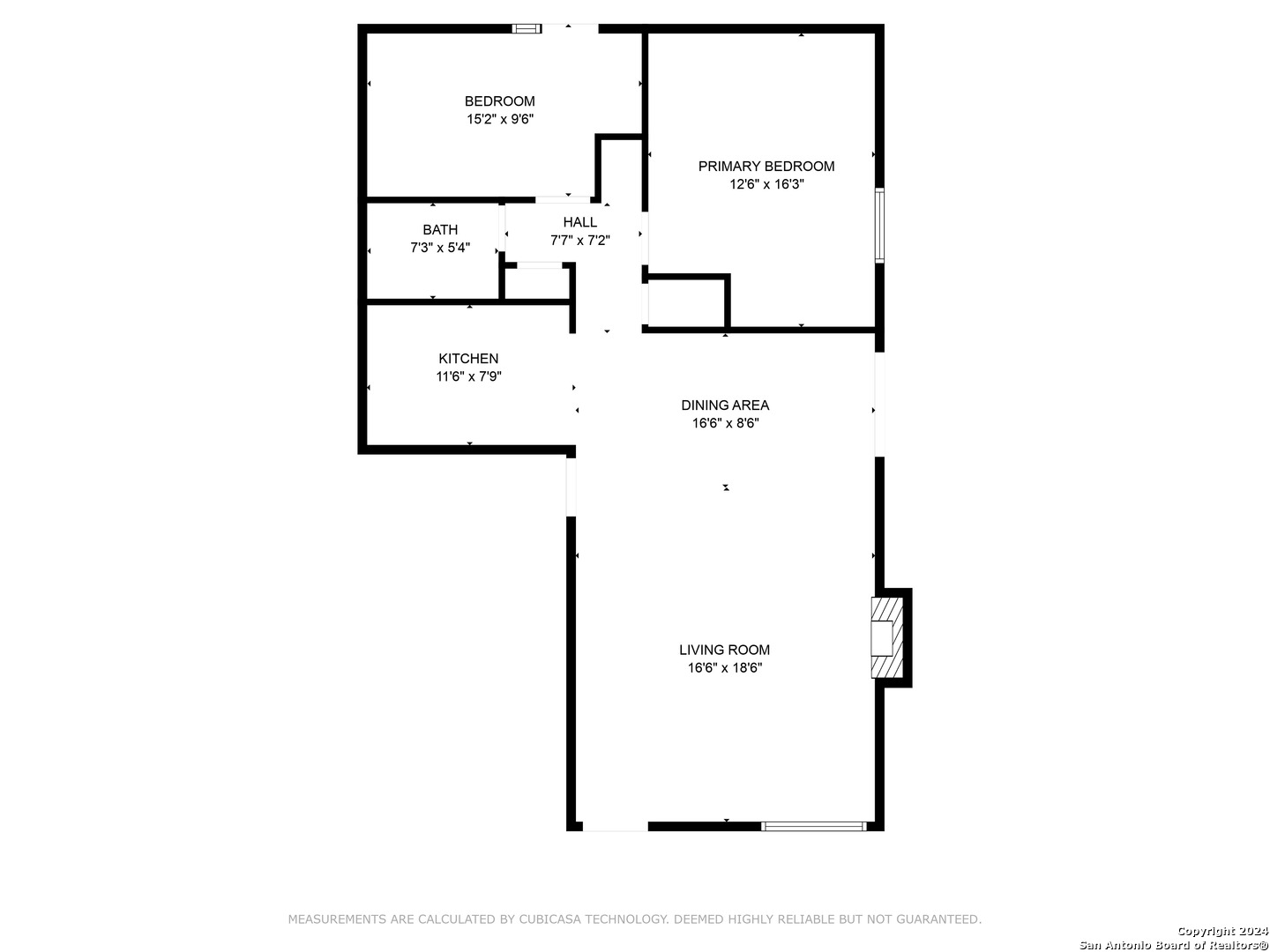Property Details
RANGELAND
San Antonio, TX 78247
$213,000
2 BD | 1 BA |
Property Description
This beautiful home checks all the boxes if you're looking for an easily maintained and elegant space! The open and inviting floorplan is simple yet well-designed, and feels quite spacious due to high ceilings and an abundance of natural light. Unique artisanal updates give it a warm, contemporary feel, from the venetian plaster and limewash finished walls to the recessed vent covers and carefully chosen light fixtures. The shelving in the kitchen is custom-made and offers plenty of open storage space for decor or dishes. Vinyl flooring throughout makes cleaning a breeze. Outside, the lot backs to a greenbelt, providing privacy and shade while you relax on the crushed granite patio. Lots of room for the BBQ pit and gatherings with family and friends!
-
Type: Garden/Patio Home/Detchd
-
Year Built: 1983
-
Cooling: One Central
-
Heating: Central
-
Lot Size: 0.12 Acres
Property Details
- Status:Contract Pending
- Type:Garden/Patio Home/Detchd
- MLS #:1846315
- Year Built:1983
- Sq. Feet:1,016
Community Information
- Address:5515 RANGELAND San Antonio, TX 78247
- County:Bexar
- City:San Antonio
- Subdivision:HIGH COUNTRY GDN HOMES
- Zip Code:78247
School Information
- School System:North East I.S.D
- High School:Madison
- Middle School:Harris
- Elementary School:Steubing Ranch
Features / Amenities
- Total Sq. Ft.:1,016
- Interior Features:One Living Area, Liv/Din Combo, Utility Room Inside, 1st Floor Lvl/No Steps, High Ceilings, Open Floor Plan, High Speed Internet, All Bedrooms Downstairs, Laundry in Kitchen
- Fireplace(s): One, Living Room, Wood Burning
- Floor:Vinyl
- Inclusions:Ceiling Fans, Chandelier, Washer Connection, Dryer Connection, Microwave Oven, Stove/Range, Gas Cooking, Dishwasher, Smoke Alarm, Gas Water Heater, Solid Counter Tops
- Exterior Features:Privacy Fence, Mature Trees
- Cooling:One Central
- Heating Fuel:Natural Gas
- Heating:Central
- Master:14x12
- Bedroom 2:13x9
- Dining Room:8x16
- Kitchen:11x7
Architecture
- Bedrooms:2
- Bathrooms:1
- Year Built:1983
- Stories:1
- Style:One Story
- Roof:Composition
- Foundation:Slab
- Parking:One Car Garage
Property Features
- Lot Dimensions:43 x 117
- Neighborhood Amenities:None
- Water/Sewer:Sewer System, City
Tax and Financial Info
- Proposed Terms:Conventional, FHA, VA, Cash, Investors OK
- Total Tax:4418.79
2 BD | 1 BA | 1,016 SqFt
© 2025 Lone Star Real Estate. All rights reserved. The data relating to real estate for sale on this web site comes in part from the Internet Data Exchange Program of Lone Star Real Estate. Information provided is for viewer's personal, non-commercial use and may not be used for any purpose other than to identify prospective properties the viewer may be interested in purchasing. Information provided is deemed reliable but not guaranteed. Listing Courtesy of Heidi Scharschu with United Realty Group of Texas, LLC.

