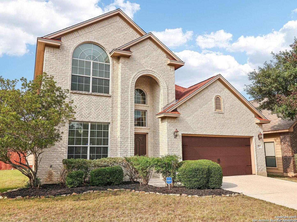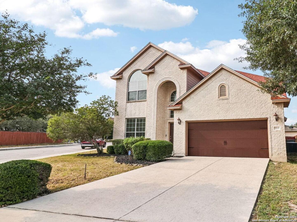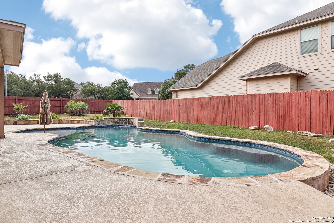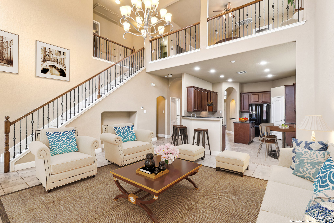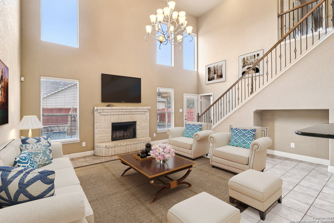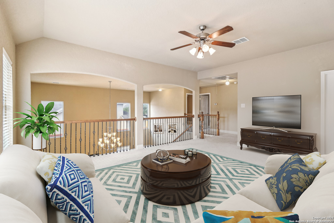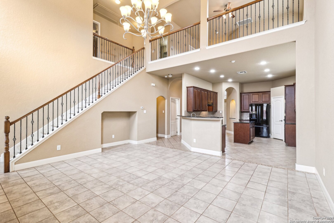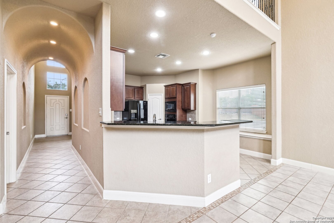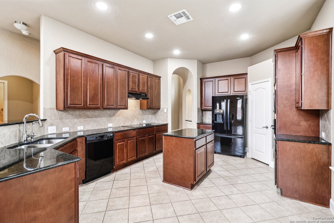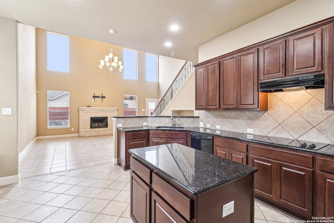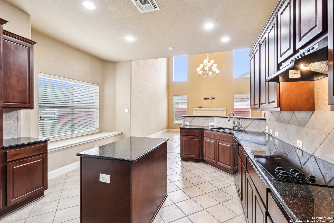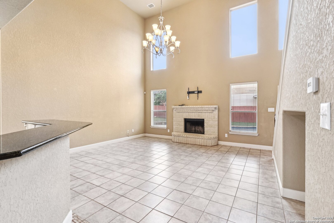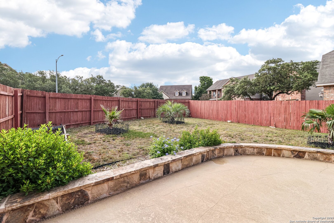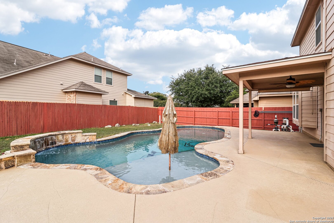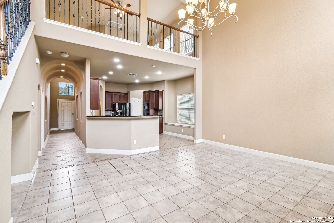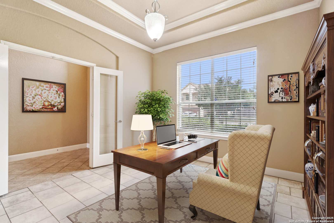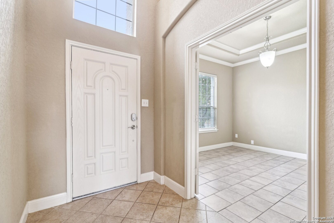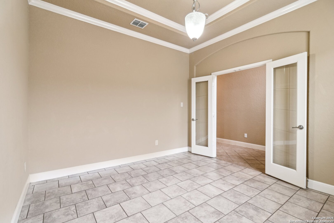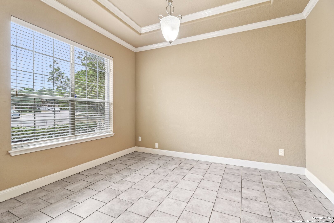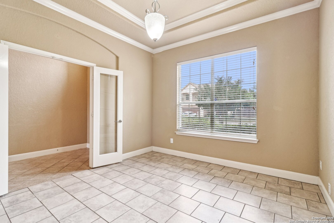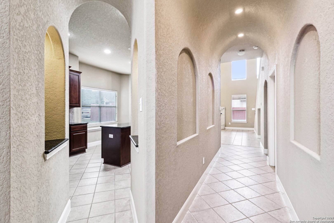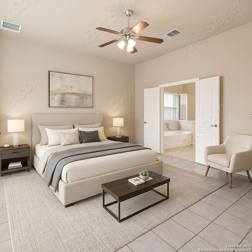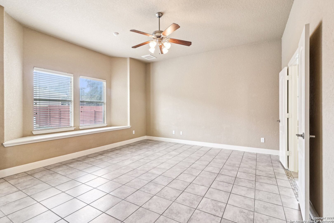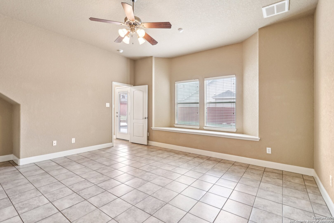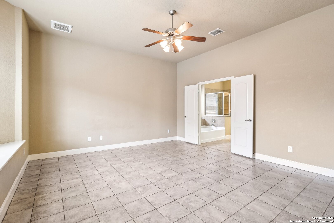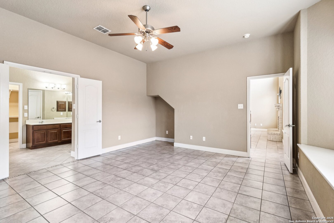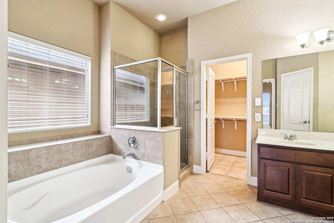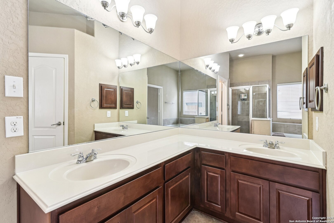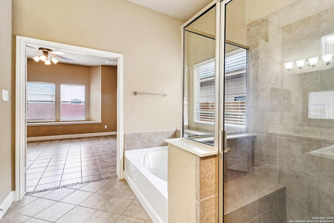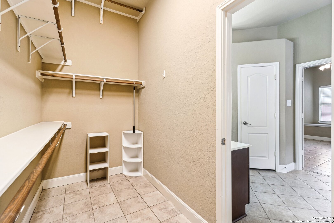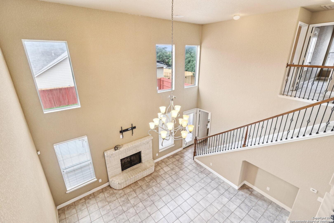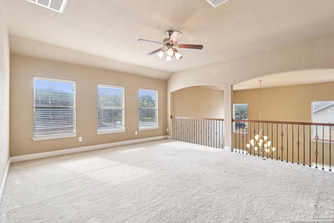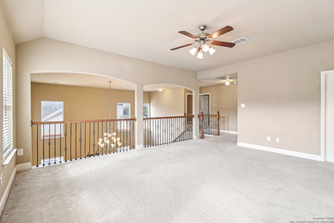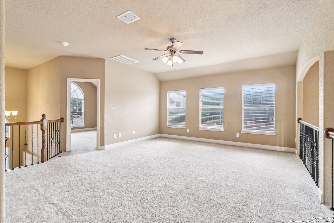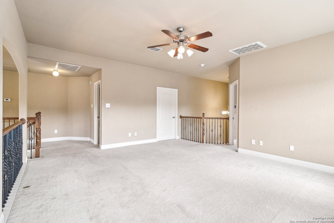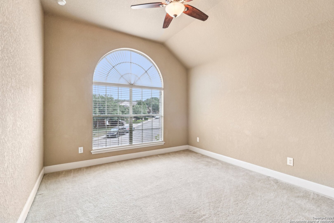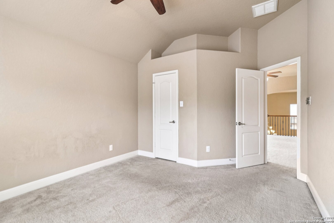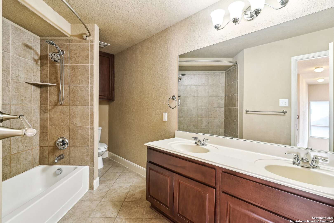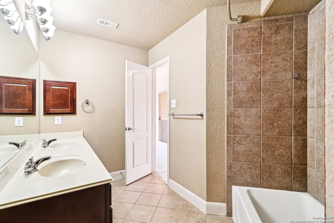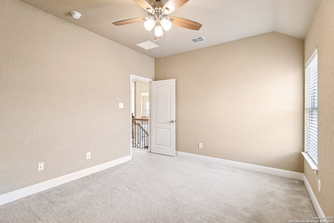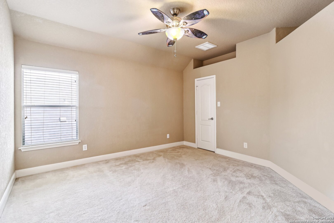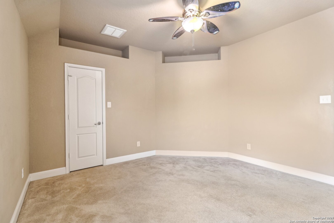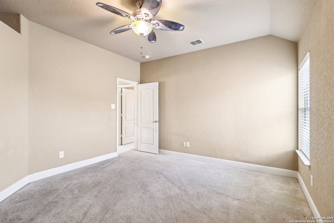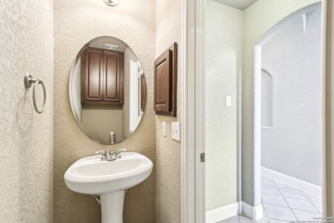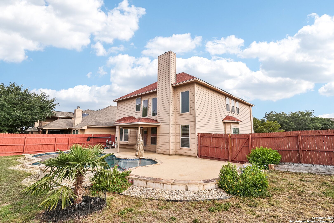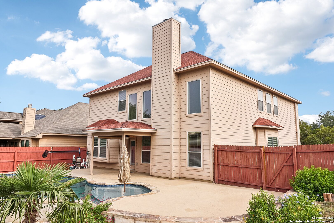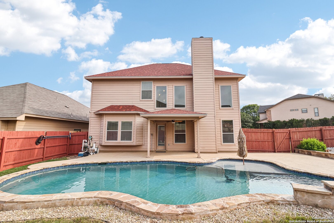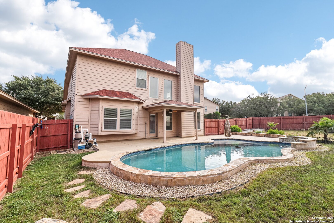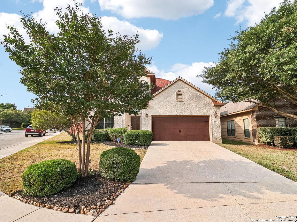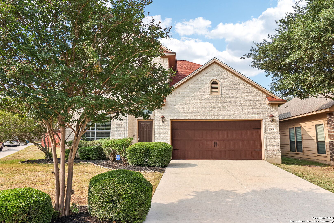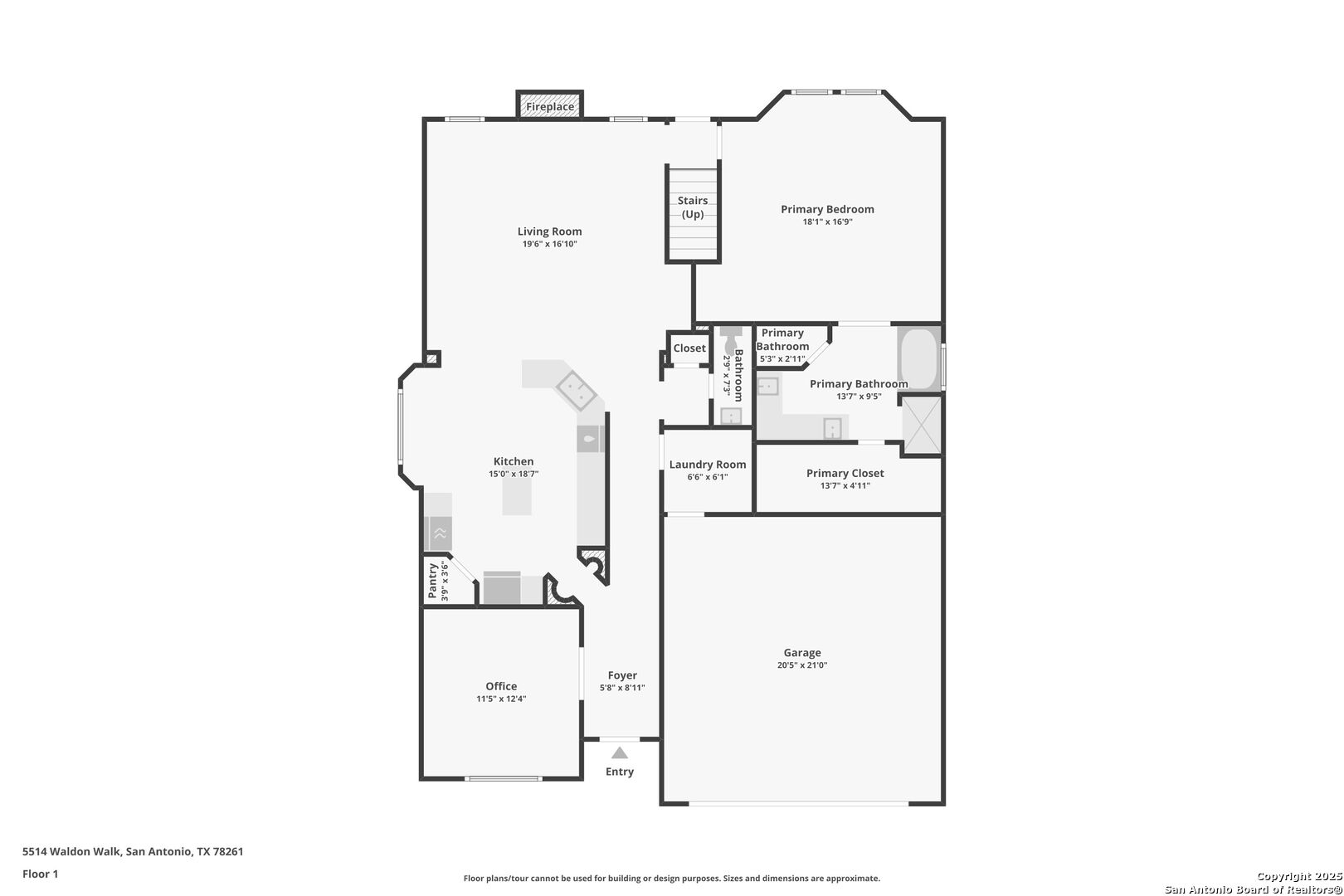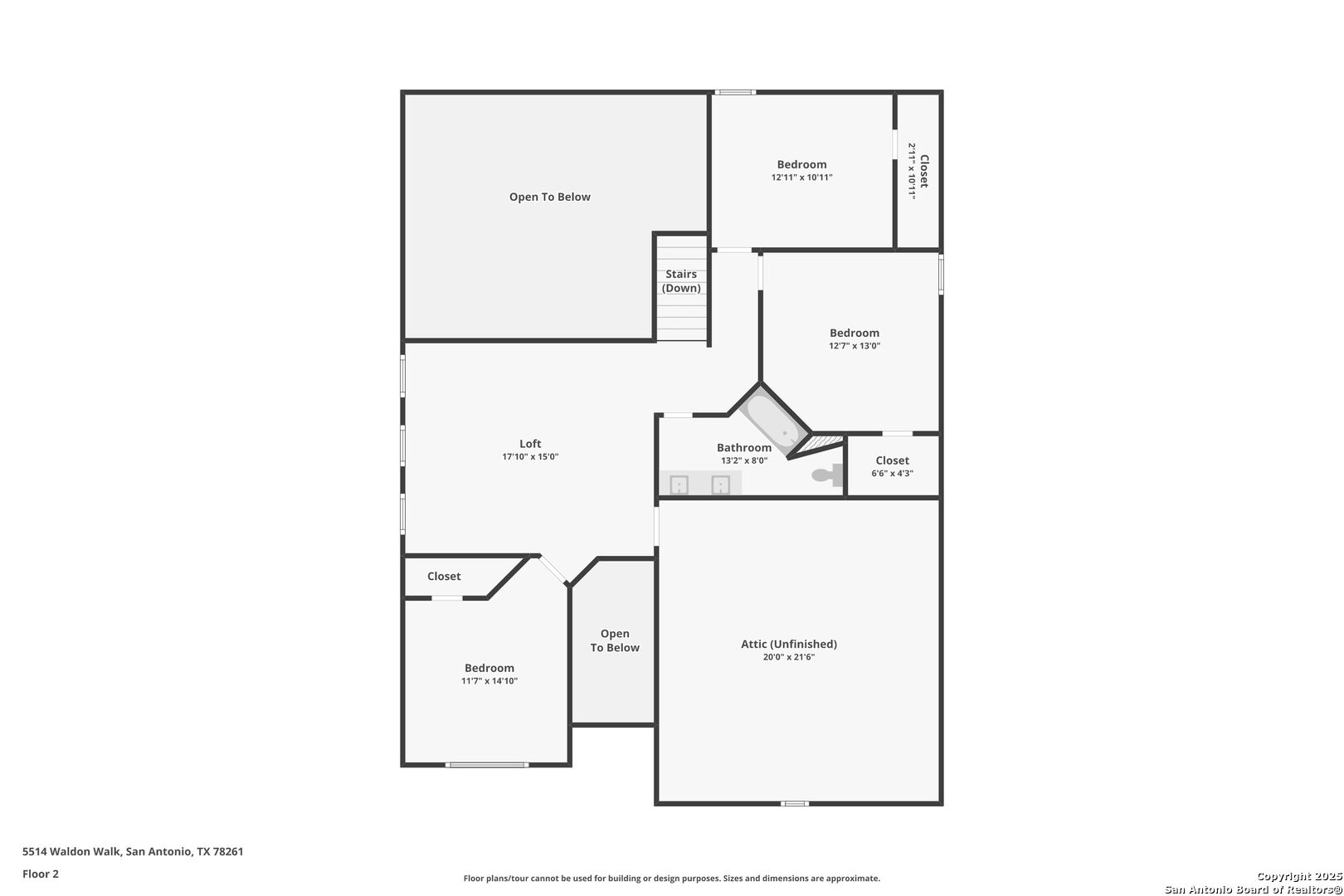Property Details
Waldon Walk
San Antonio, TX 78261
$485,000
4 BD | 3 BA |
Property Description
Beat the summer heat in your own large in-ground pool! Nice size corner lot and spacious backyard with Palms! Pool installed in 2020 with gorgeous waterfall and smart decking. Lovely home has lots of architectural details throughout, like arched entryway, wrought iron railing and art niches. Two story ceiling in the family room with lots of windows. Primary bedroom and dining room or study downstairs. 3 Bedrooms with large loft/living area upstairs. Walk-in attic storage! Roof replaced in 2023. 2 A/C units and one was replaced in 2023. 2023 Refrigerator conveys with the home. Top of the line, Genline Water Conditioner & Softener.
-
Type: Residential Property
-
Year Built: 2009
-
Cooling: Two Central
-
Heating: Central,Heat Pump
-
Lot Size: 0.19 Acres
Property Details
- Status:Available
- Type:Residential Property
- MLS #:1869883
- Year Built:2009
- Sq. Feet:2,591
Community Information
- Address:5514 Waldon Walk San Antonio, TX 78261
- County:Bexar
- City:San Antonio
- Subdivision:WORTHAM OAKS
- Zip Code:78261
School Information
- School System:Judson
- High School:Veterans Memorial
- Middle School:Kitty Hawk
- Elementary School:Wortham Oaks
Features / Amenities
- Total Sq. Ft.:2,591
- Interior Features:Two Living Area, Eat-In Kitchen, Island Kitchen, Breakfast Bar, Walk-In Pantry, Study/Library, Utility Room Inside, High Ceilings, Open Floor Plan, Cable TV Available, High Speed Internet, Laundry Main Level, Attic - Partially Floored
- Fireplace(s): One, Family Room
- Floor:Carpeting, Ceramic Tile
- Inclusions:Ceiling Fans, Chandelier, Washer Connection, Dryer Connection, Cook Top, Built-In Oven, Microwave Oven, Refrigerator, Disposal, Dishwasher, Ice Maker Connection, Water Softener (owned), Vent Fan, Smoke Alarm, Security System (Owned), Pre-Wired for Security, Electric Water Heater, Garage Door Opener, Plumb for Water Softener, Smooth Cooktop, Solid Counter Tops
- Master Bath Features:Tub/Shower Separate, Double Vanity, Garden Tub
- Exterior Features:Patio Slab, Covered Patio, Privacy Fence
- Cooling:Two Central
- Heating Fuel:Electric
- Heating:Central, Heat Pump
- Master:16x14
- Bedroom 2:13x12
- Bedroom 3:13x11
- Bedroom 4:12x11
- Family Room:17x17
- Kitchen:18x13
- Office/Study:12x11
Architecture
- Bedrooms:4
- Bathrooms:3
- Year Built:2009
- Stories:2
- Style:Two Story, Traditional
- Roof:Composition
- Foundation:Slab
- Parking:Two Car Garage
Property Features
- Neighborhood Amenities:Controlled Access, Pool, Park/Playground
- Water/Sewer:Water System, Sewer System
Tax and Financial Info
- Proposed Terms:Conventional, FHA, VA, TX Vet, Cash, Investors OK
- Total Tax:7540
4 BD | 3 BA | 2,591 SqFt
© 2025 Lone Star Real Estate. All rights reserved. The data relating to real estate for sale on this web site comes in part from the Internet Data Exchange Program of Lone Star Real Estate. Information provided is for viewer's personal, non-commercial use and may not be used for any purpose other than to identify prospective properties the viewer may be interested in purchasing. Information provided is deemed reliable but not guaranteed. Listing Courtesy of Dayna Zolninger with LPT Realty, LLC.

