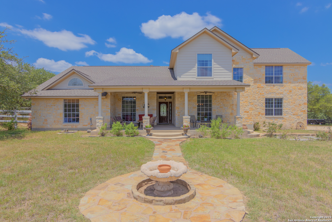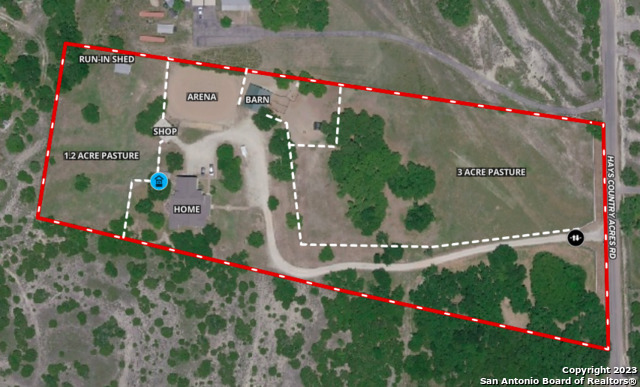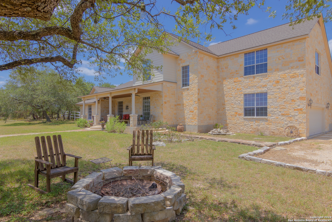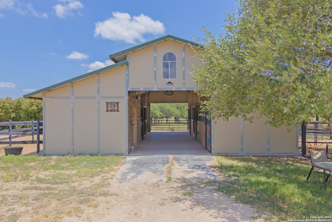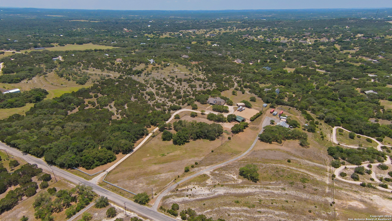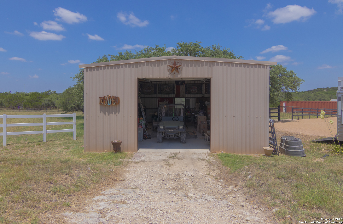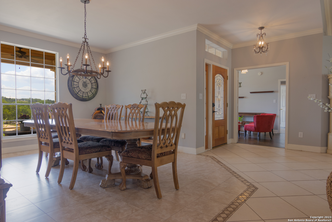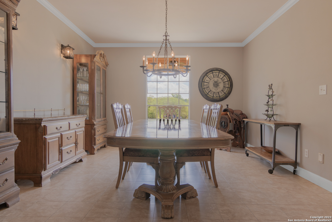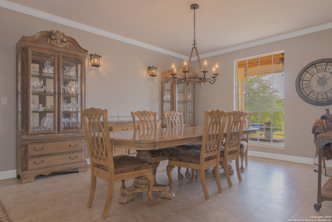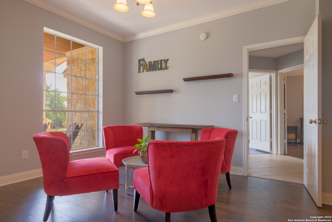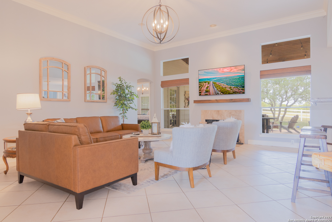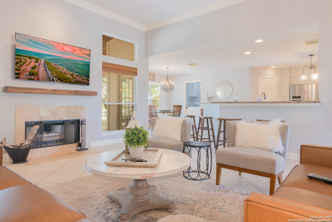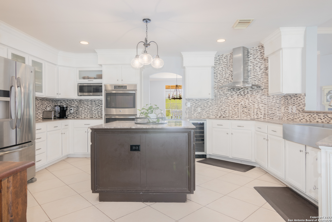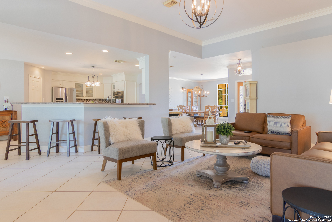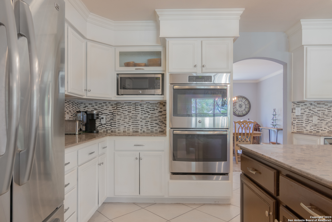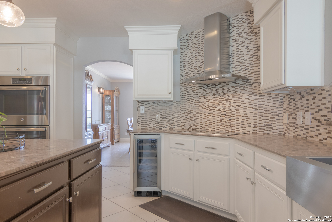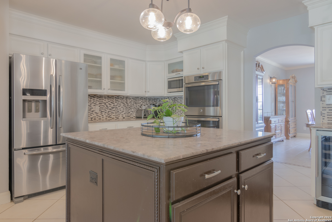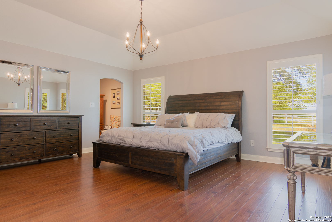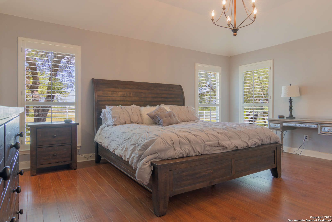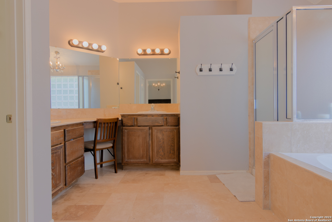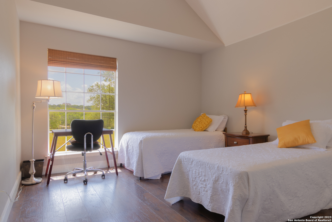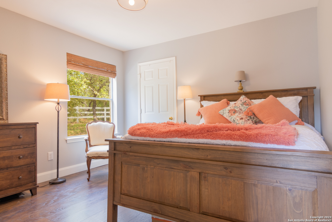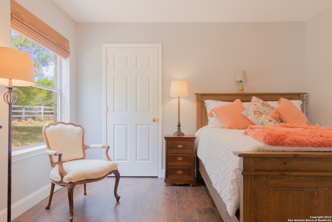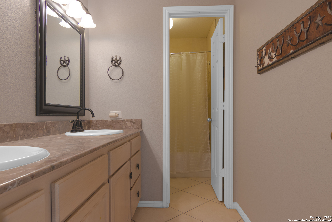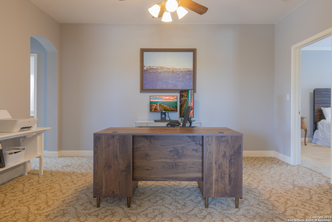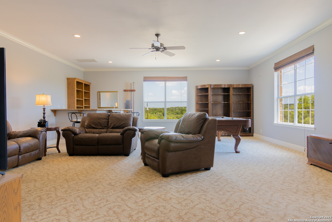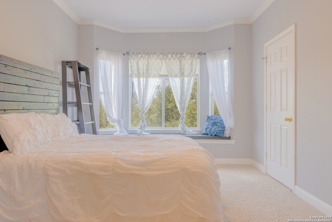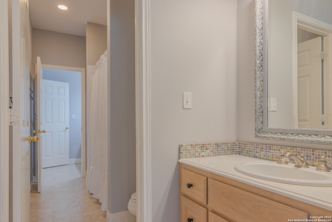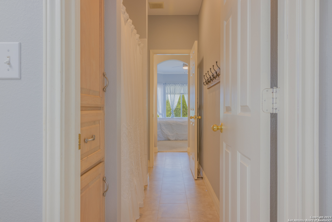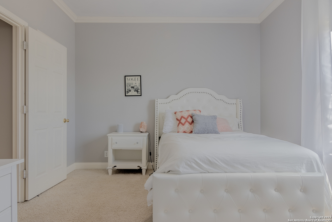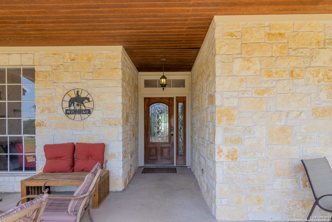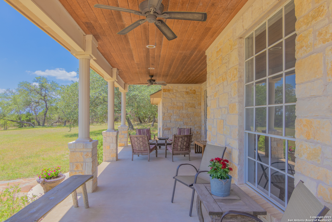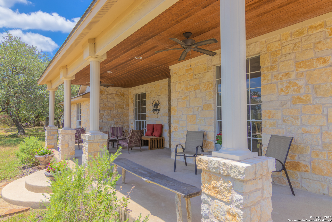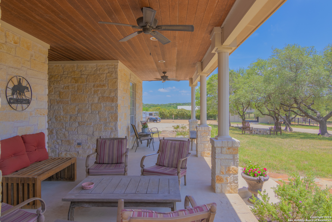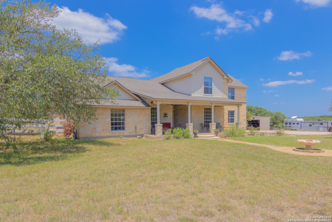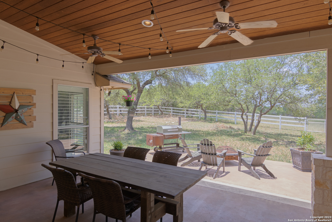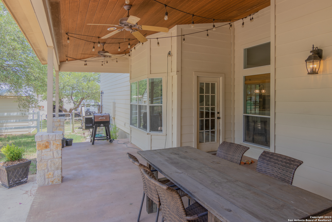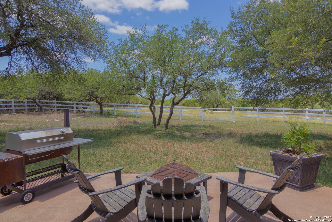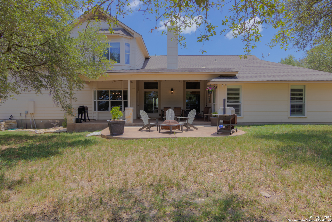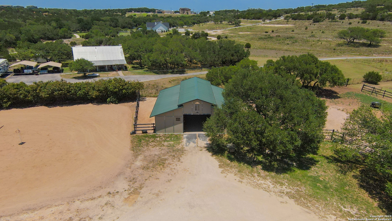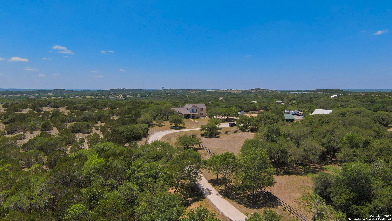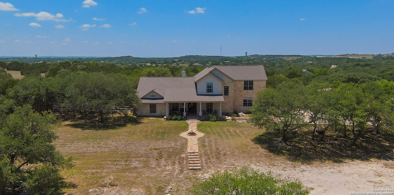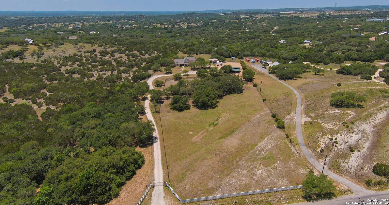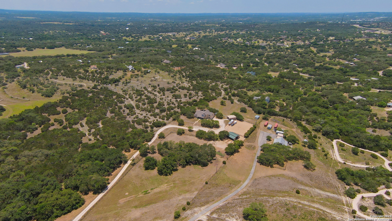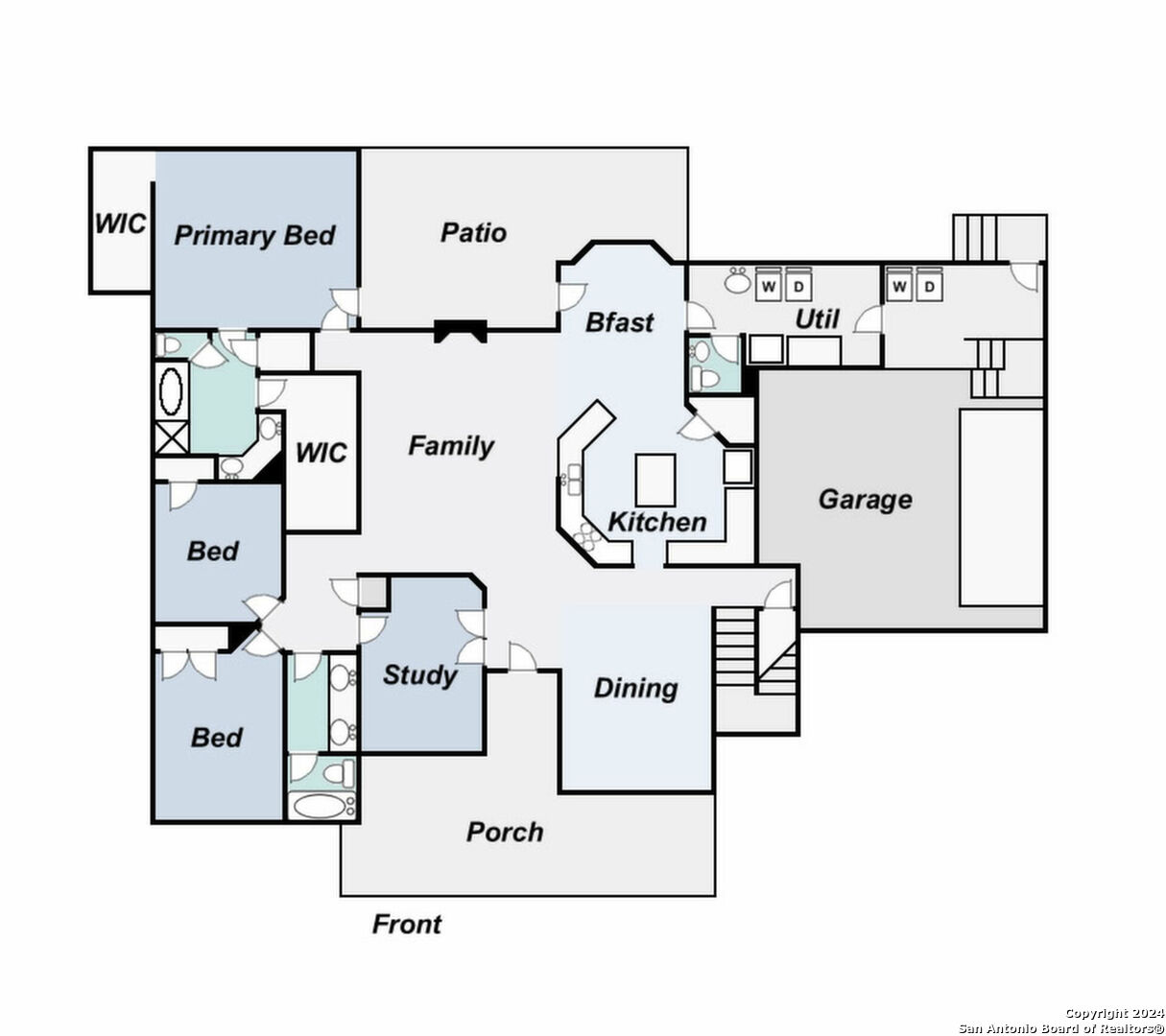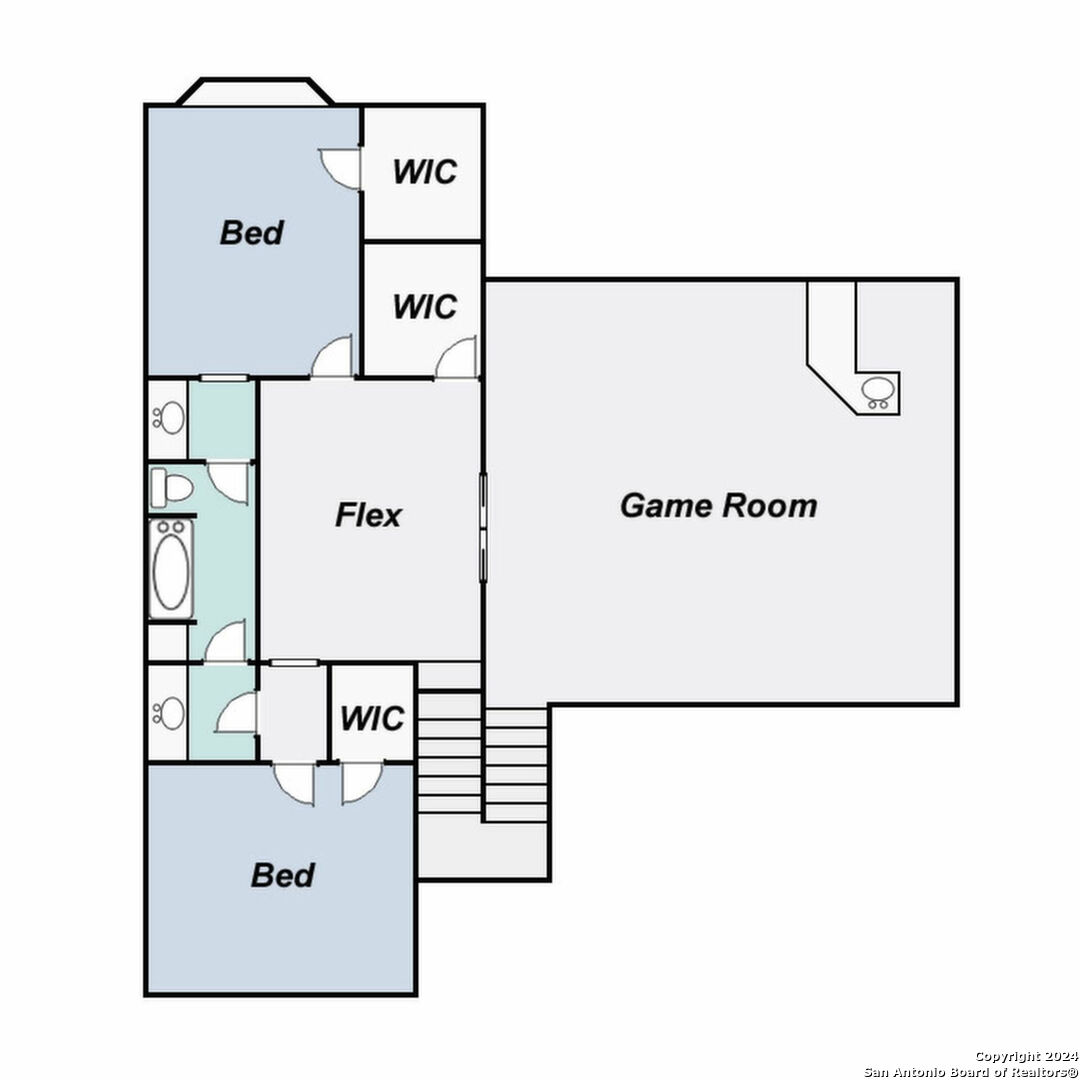Property Details
hays country acres
Dripping Springs, TX 78620
$1,700,000
5 BD | 4 BA |
Property Description
This amazing estate is located between Austin and Dripping Springs perched on a hill overlooking the expansive pastures and oaks which skirt the residence. This 7+ acre gem holds treasures for everyone in the family! The home itself is a 5 bed, 3.5 bath, with three living areas and a great open floorplan. The beautifully updated kitchen will inspire the cook in the family with marble counters, stainless appliances, a farm sink and even a wine fridge! The vast gameroom upstairs will thrill the kids and adults with a wet bar, beautiful views and a pool table to boot! There is a stellar 35x35 BarnMaster with 6 stalls, 2 fenced pastures with cross fencing and an arena! An additional 25x30 shop on slab with electricity makes a great he/she shed or a place to store all your toys! The spacious primary bedroom includes his/hers walk-in closets, plantation shutters and a patio door. Come see all this property has to offer, just 4 miles to Dripping Springs schools! Attached is a Property Features list as there is so much more to this great property!
-
Type: Residential Property
-
Year Built: 2000
-
Cooling: Two Central,Zoned
-
Heating: Central,2 Units
-
Lot Size: 7.11 Acres
Property Details
- Status:Available
- Type:Residential Property
- MLS #:1759663
- Year Built:2000
- Sq. Feet:4,210
Community Information
- Address:550 hays country acres Dripping Springs, TX 78620
- County:Hays
- City:Dripping Springs
- Subdivision:KIRBY MANOR
- Zip Code:78620
School Information
- School System:Dripping Springs ISD
- High School:Dripping Springs High School
- Middle School:DRIPPING SPRINGS Middle HAYS CTY
- Elementary School:Walnut Springs Elementary School
Features / Amenities
- Total Sq. Ft.:4,210
- Interior Features:Three Living Area, Separate Dining Room, Island Kitchen, Breakfast Bar, Study/Library, Game Room, Utility Room Inside, Open Floor Plan, Laundry Main Level
- Fireplace(s): One, Living Room
- Floor:Carpeting, Ceramic Tile, Wood
- Inclusions:Ceiling Fans, Chandelier, Washer Connection, Dryer Connection, Built-In Oven, Microwave Oven, Stove/Range, Refrigerator, Disposal, Dishwasher, Water Softener (owned), Wet Bar, Electric Water Heater, Garage Door Opener, Double Ovens
- Master Bath Features:Tub/Shower Separate, Double Vanity
- Exterior Features:Patio Slab, Covered Patio, Double Pane Windows, Storage Building/Shed, Mature Trees, Horse Stalls/Barn, Workshop, Cross Fenced, Ranch Fence
- Cooling:Two Central, Zoned
- Heating Fuel:Electric
- Heating:Central, 2 Units
- Master:15x15
- Bedroom 2:12x12
- Bedroom 3:12x12
- Bedroom 4:12x12
- Family Room:20x20
- Kitchen:15x15
Architecture
- Bedrooms:5
- Bathrooms:4
- Year Built:2000
- Stories:2
- Style:Two Story, Texas Hill Country
- Roof:Composition
- Foundation:Slab
- Parking:Three Car Garage, Attached, Side Entry
Property Features
- Neighborhood Amenities:None
- Water/Sewer:Private Well, Septic
Tax and Financial Info
- Proposed Terms:Cash, Conventional
- Total Tax:11425
5 BD | 4 BA | 4,210 SqFt
© 2024 Lone Star Real Estate. All rights reserved. The data relating to real estate for sale on this web site comes in part from the Internet Data Exchange Program of Lone Star Real Estate. Information provided is for viewer's personal, non-commercial use and may not be used for any purpose other than to identify prospective properties the viewer may be interested in purchasing. Information provided is deemed reliable but not guaranteed. Listing Courtesy of Letisha Scharff with Wow Properties.

