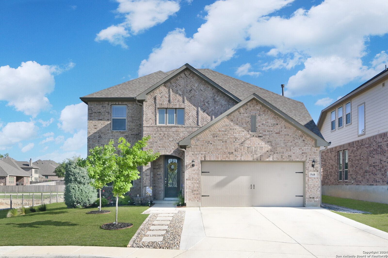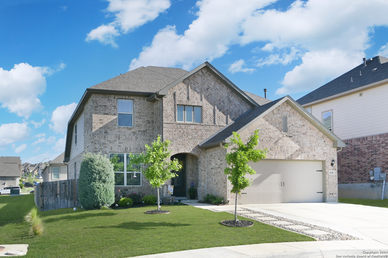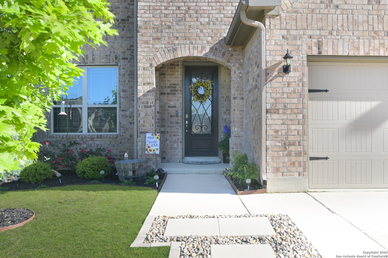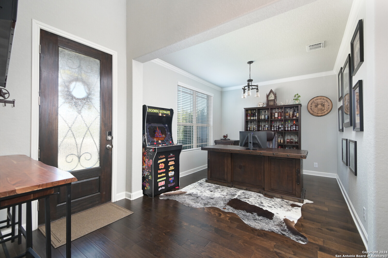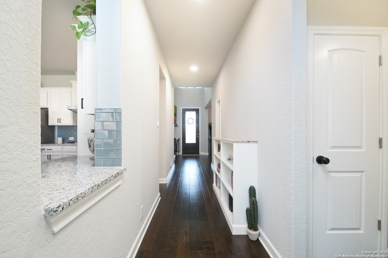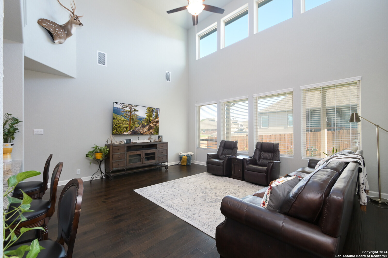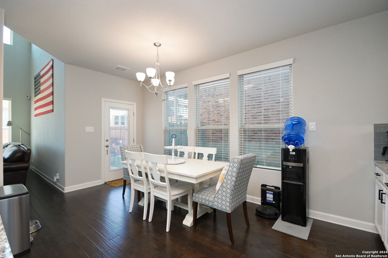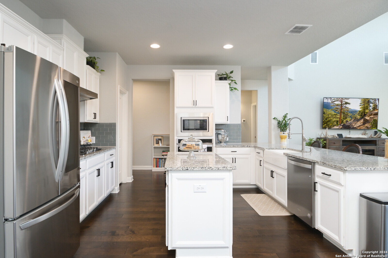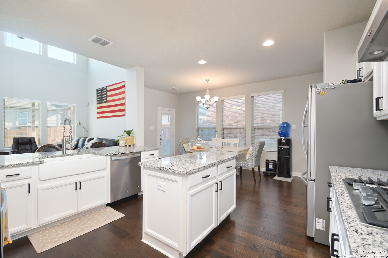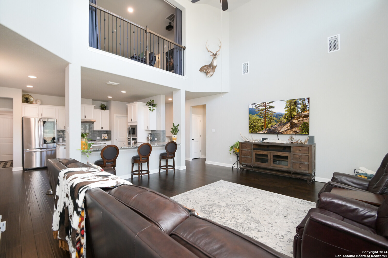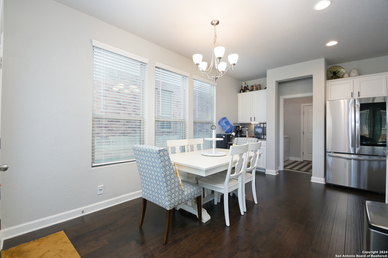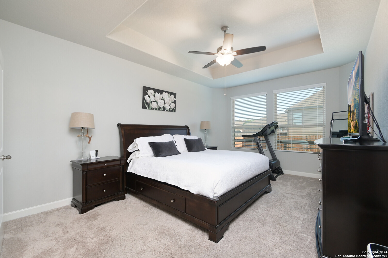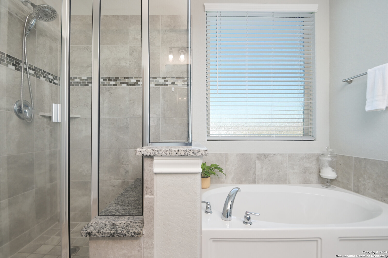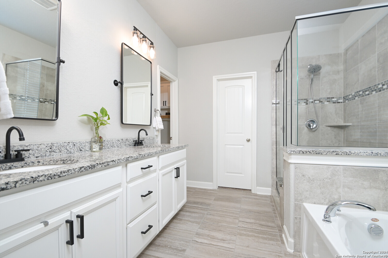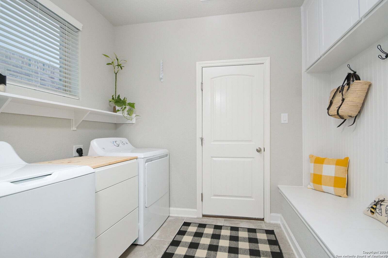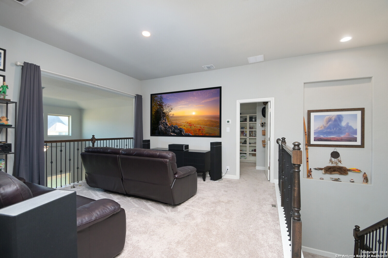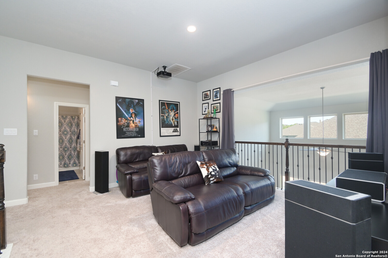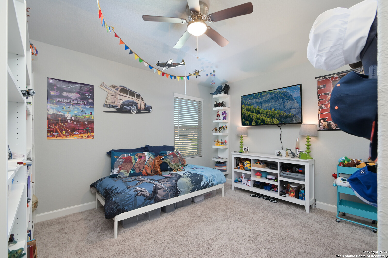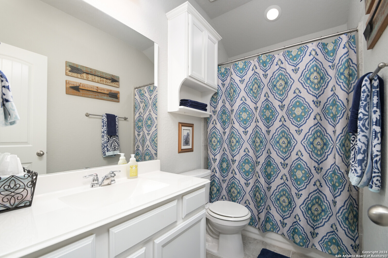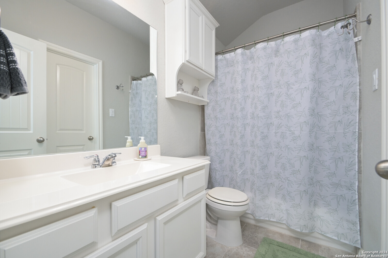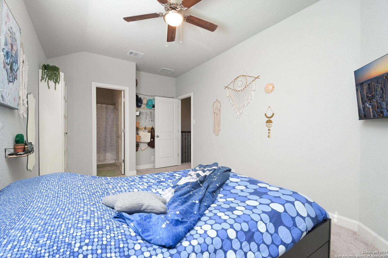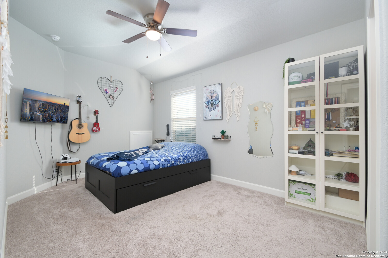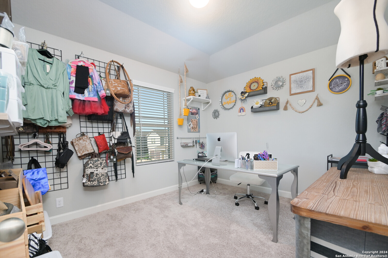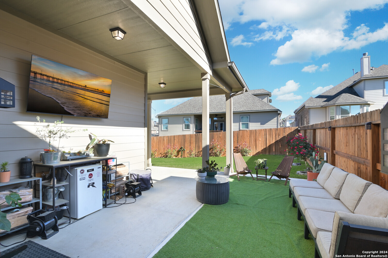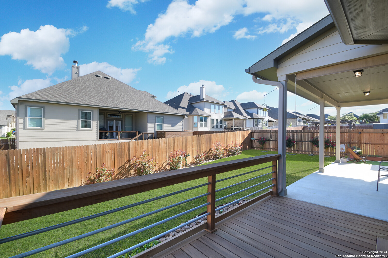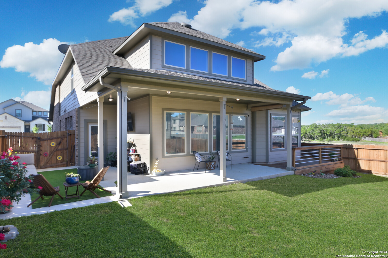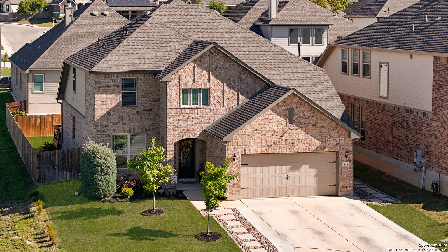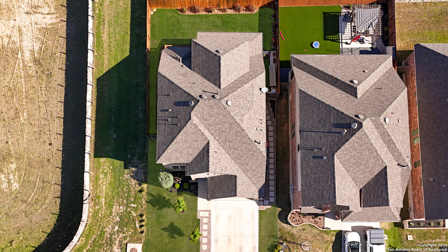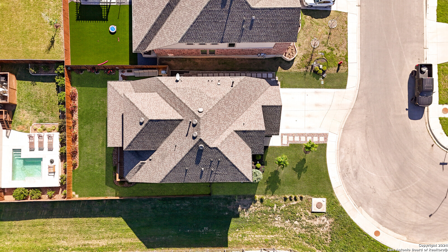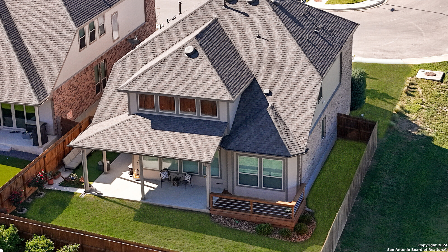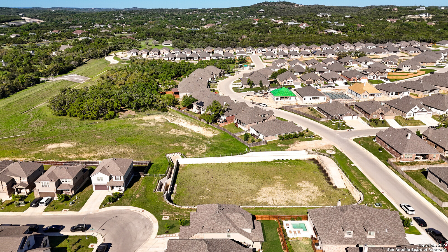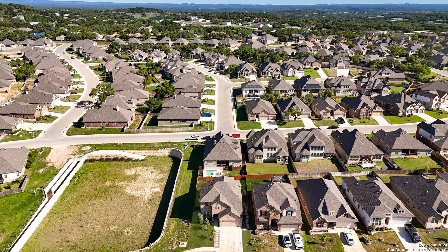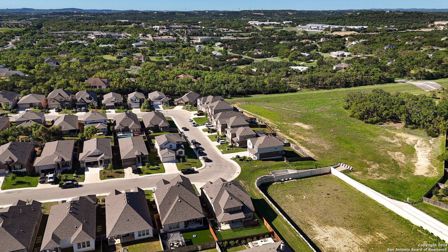Property Details
Scenic Song
Spring Branch, TX 78070
$499,990
4 BD | 4 BA |
Property Description
Welcome to this stunning 4-bedroom, 3.5-bathroom home nestled in the charming Singing Hills neighborhood. Boasting a picturesque two-story design, this residence offers a blend of elegance and comfort, perfect for modern living. As you step inside, you are greeted by a gourmet kitchen that is sure to inspire your inner chef. Featuring a large center island, upgraded white cabinets, a gas cooktop, built-in oven, and a pantry complete with a convenient built-in spice rack, this kitchen is both stylish and functional. The main downstairs living areas are adorned with gorgeous wood flooring, adding warmth and sophistication to the space. The spacious family room seamlessly flows into the breakfast area and kitchen, creating an ideal setting for entertaining guests or enjoying family meals. Retreat to the luxurious master suite, which boasts a bay window and a private bath that exudes tranquility. Pamper yourself in the garden tub, indulge in the oversized shower, and appreciate the convenience of double vanities and a generously sized walk-in closet. Upstairs, you'll find three additional bedrooms, two bathrooms, and a versatile game room, providing plenty of space for rest, relaxation, and recreation. Step outside to discover an extended covered patio, perfect for alfresco dining or simply unwinding amidst the serene surroundings. The extended driveway out front offers ample parking space, while the absence of neighbors on one side of the house ensures added privacy and peace.
-
Type: Residential Property
-
Year Built: 2020
-
Cooling: One Central,Zoned
-
Heating: Central
-
Lot Size: 0.15 Acres
Property Details
- Status:Available
- Type:Residential Property
- MLS #:1765016
- Year Built:2020
- Sq. Feet:2,628
Community Information
- Address:548 Scenic Song Spring Branch, TX 78070
- County:Comal
- City:Spring Branch
- Subdivision:SINGING HILLS
- Zip Code:78070
School Information
- School System:Comal
- High School:Smithson Valley
- Middle School:Spring Branch
- Elementary School:Arlon Seay
Features / Amenities
- Total Sq. Ft.:2,628
- Interior Features:Two Living Area, Separate Dining Room, Eat-In Kitchen, Two Eating Areas, Island Kitchen, Breakfast Bar, Walk-In Pantry, Game Room, Utility Room Inside, Open Floor Plan, Pull Down Storage, Cable TV Available, High Speed Internet, Laundry Main Level
- Fireplace(s): Not Applicable
- Floor:Carpeting, Ceramic Tile, Wood
- Inclusions:Washer Connection, Dryer Connection, Microwave Oven, Stove/Range, Disposal, Dishwasher
- Master Bath Features:Tub/Shower Separate, Double Vanity
- Cooling:One Central, Zoned
- Heating Fuel:Natural Gas
- Heating:Central
- Master:19x13
- Bedroom 2:13x10
- Bedroom 3:14x11
- Bedroom 4:12x10
- Kitchen:13x10
Architecture
- Bedrooms:4
- Bathrooms:4
- Year Built:2020
- Stories:2
- Style:One Story
- Roof:Composition
- Foundation:Slab
- Parking:Two Car Garage
Property Features
- Neighborhood Amenities:Park/Playground
- Water/Sewer:Water System, Sewer System, City
Tax and Financial Info
- Proposed Terms:Conventional, FHA, VA, Cash
- Total Tax:11036
4 BD | 4 BA | 2,628 SqFt
© 2024 Lone Star Real Estate. All rights reserved. The data relating to real estate for sale on this web site comes in part from the Internet Data Exchange Program of Lone Star Real Estate. Information provided is for viewer's personal, non-commercial use and may not be used for any purpose other than to identify prospective properties the viewer may be interested in purchasing. Information provided is deemed reliable but not guaranteed. Listing Courtesy of Andrew Sowell with eXp Realty.

