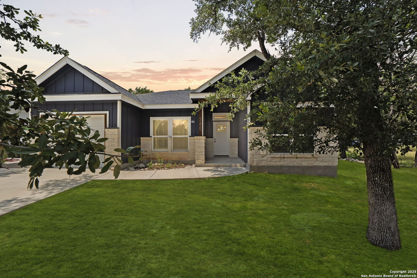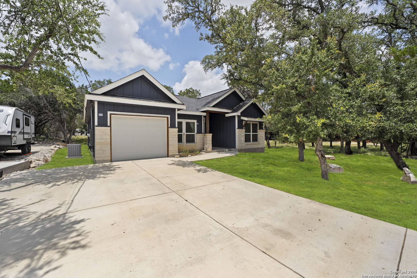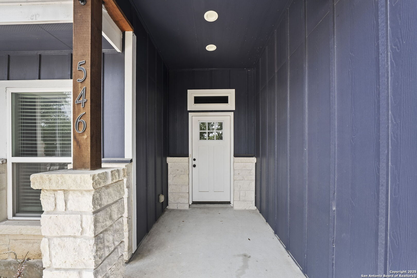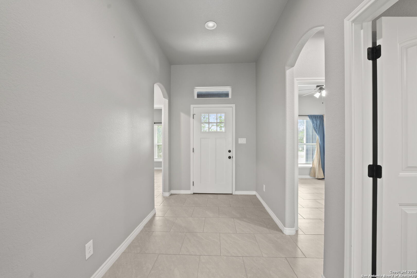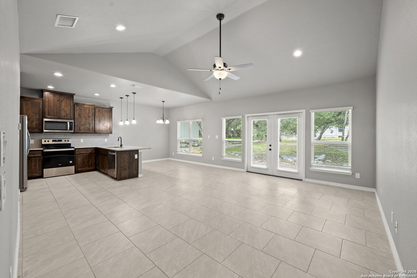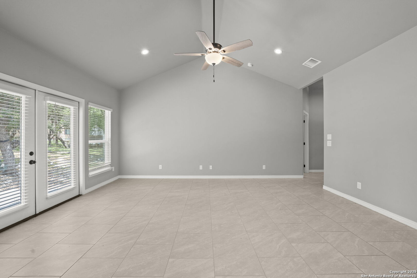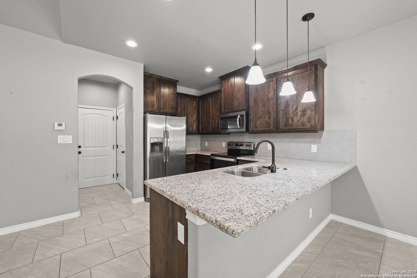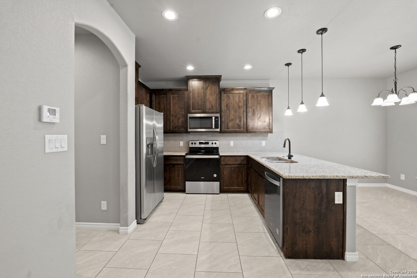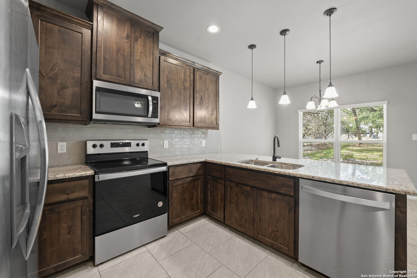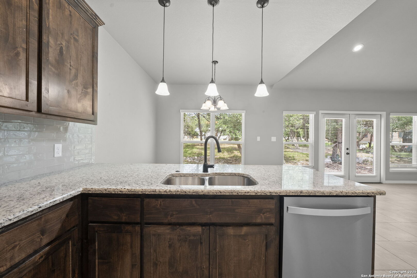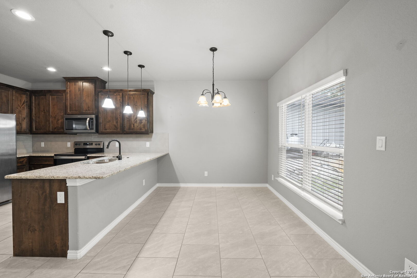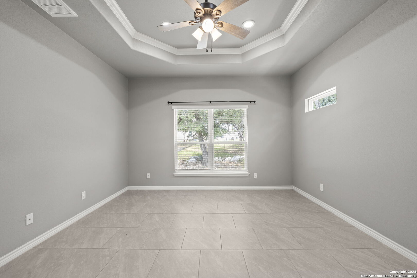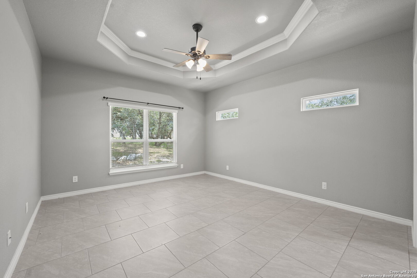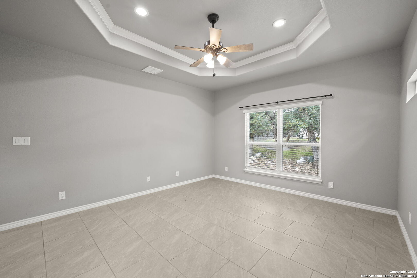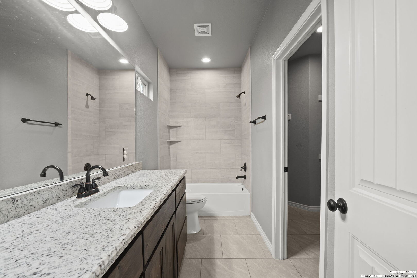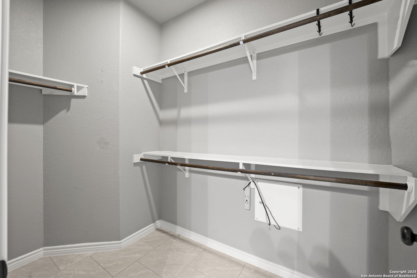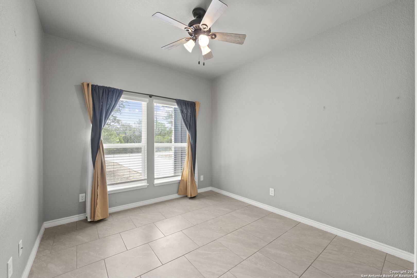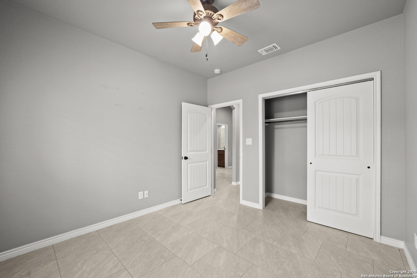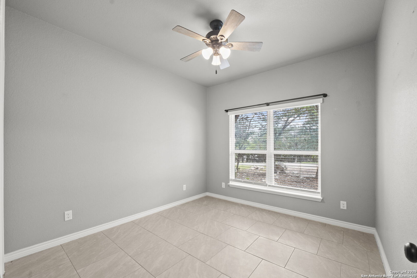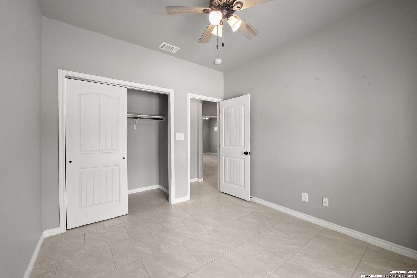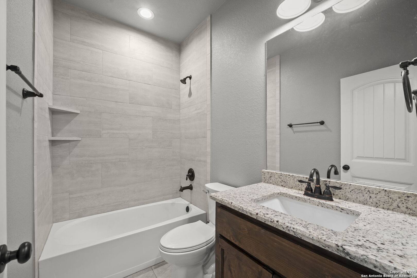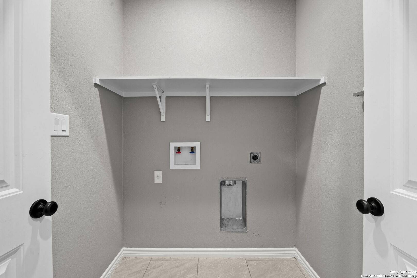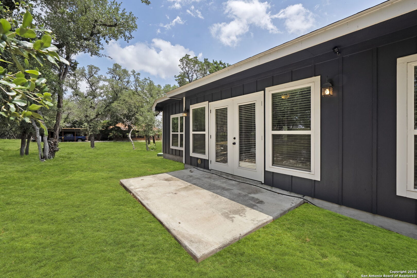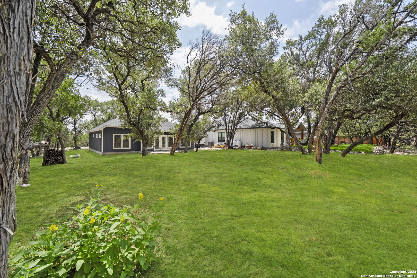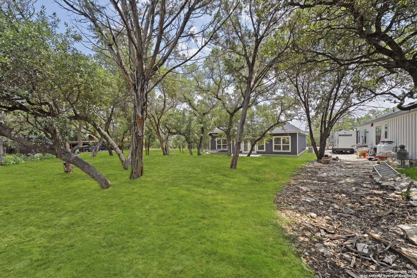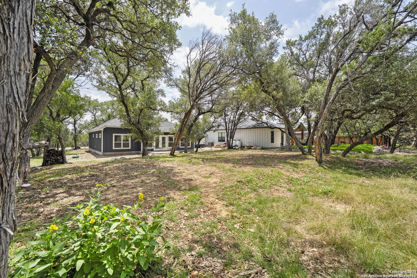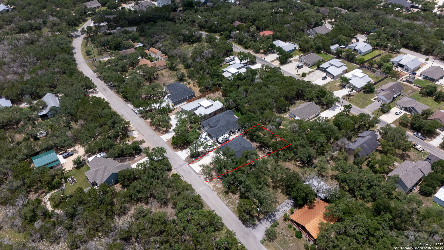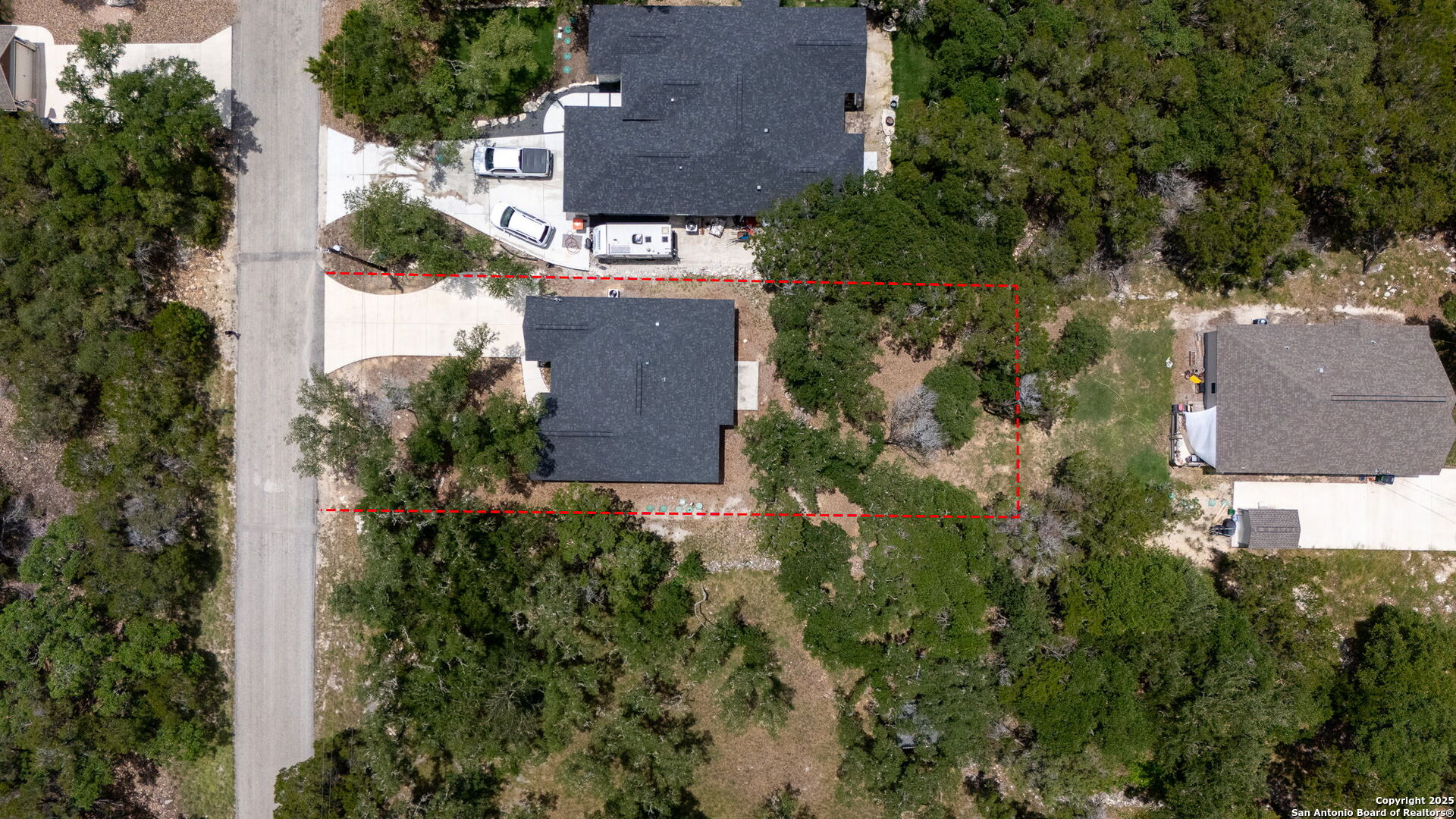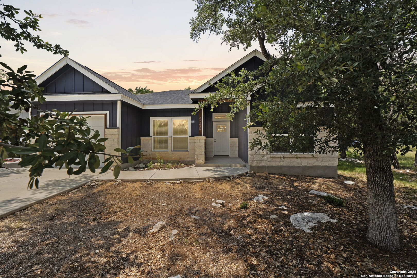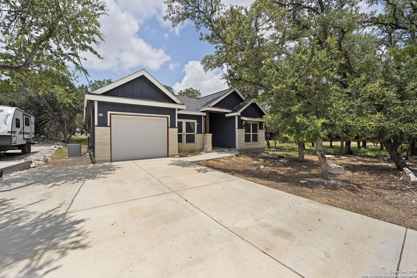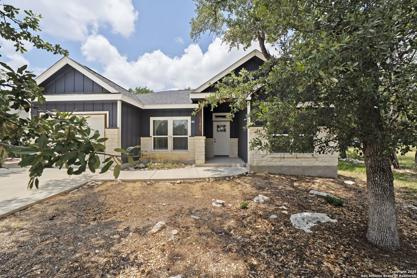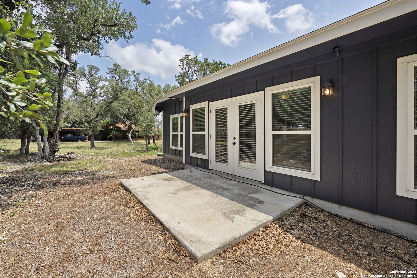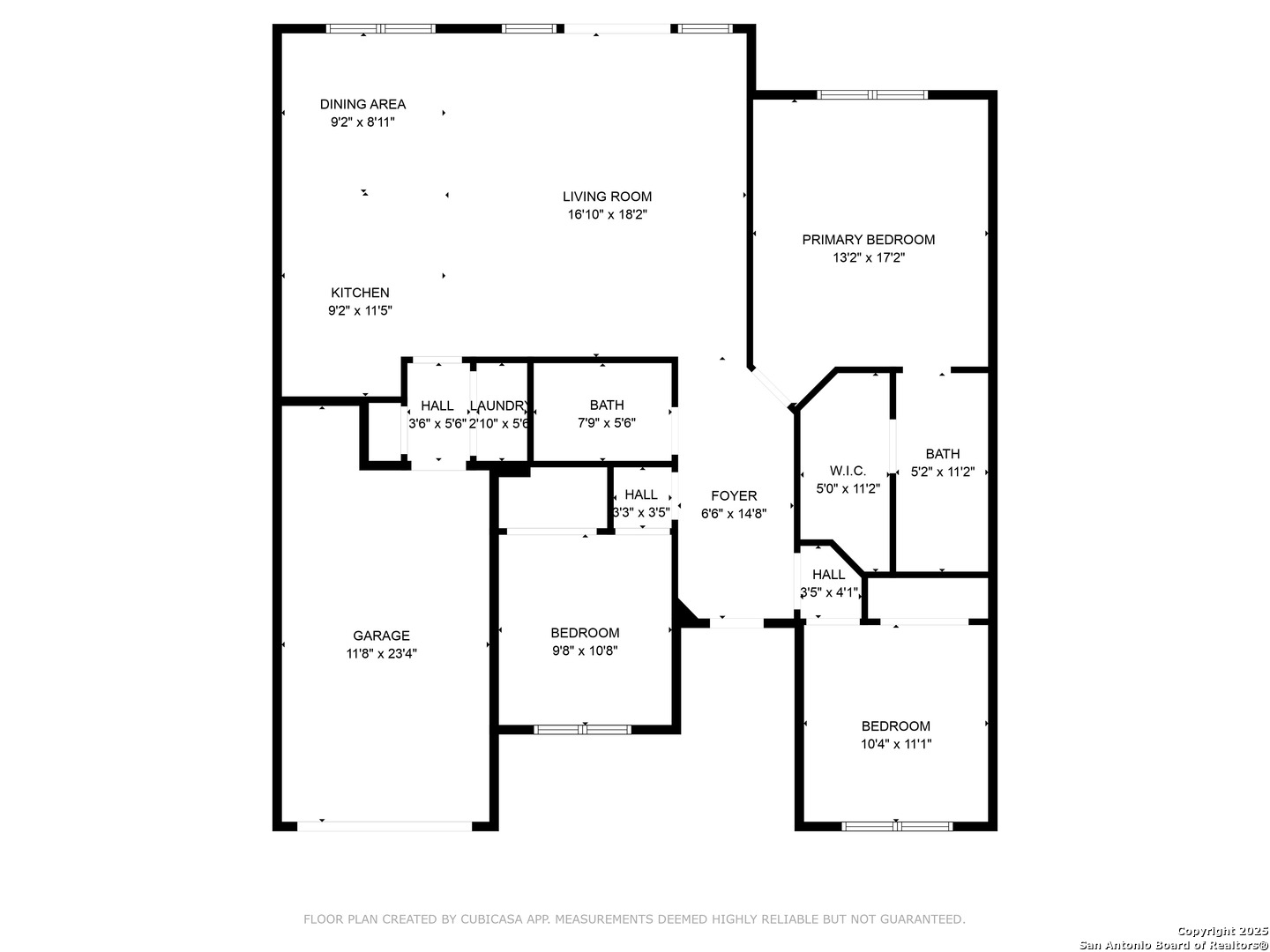Property Details
Indian Scout
Spring Branch, TX 78070
$314,900
3 BD | 2 BA |
Property Description
Modern Hill Country Living in Cypress Cove! Come see this beautifully designed home with high ceilings, an open floor plan, and elegant custom finishes throughout. The kitchen features granite countertops, tile backsplash, custom cabinetry, and stainless steel appliances-including a refrigerator. The primary suite offers plenty of space and comfort, while additional bedrooms provide flexibility for guests or a home office. Enjoy an oversized one-car garage, an oversized driveway, and a quarter-acre lot with mature trees-perfect for outdoor living and watching local wildlife. The home also includes a water softener and an upgraded HVAC system for added comfort and efficiency. Located in Cypress Cove with access to a pool, park, tennis courts, and lake/river amenities-just minutes from shopping and dining. Schedule your tour today!
-
Type: Residential Property
-
Year Built: 2020
-
Cooling: One Central
-
Heating: Central
-
Lot Size: 0.24 Acres
Property Details
- Status:Available
- Type:Residential Property
- MLS #:1872897
- Year Built:2020
- Sq. Feet:1,358
Community Information
- Address:546 Indian Scout Spring Branch, TX 78070
- County:Comal
- City:Spring Branch
- Subdivision:CYPRESS COVE COMAL
- Zip Code:78070
School Information
- School System:Comal
- High School:Canyon Lake
- Middle School:Mountain Valley
- Elementary School:Rebecca Creek
Features / Amenities
- Total Sq. Ft.:1,358
- Interior Features:One Living Area, Liv/Din Combo, Eat-In Kitchen, Breakfast Bar, Utility Room Inside, 1st Floor Lvl/No Steps, High Ceilings, Open Floor Plan
- Fireplace(s): Not Applicable
- Floor:Ceramic Tile
- Inclusions:Ceiling Fans, Washer Connection, Dryer Connection, Microwave Oven, Stove/Range, Refrigerator, Disposal, Dishwasher, Water Softener (owned)
- Master Bath Features:Tub/Shower Combo, Single Vanity
- Cooling:One Central
- Heating Fuel:Electric
- Heating:Central
- Master:13x17
- Bedroom 2:10x11
- Bedroom 3:9x10
- Dining Room:9x8
- Kitchen:9x11
Architecture
- Bedrooms:3
- Bathrooms:2
- Year Built:2020
- Stories:1
- Style:One Story
- Roof:Composition
- Foundation:Slab
- Parking:Two Car Garage
Property Features
- Neighborhood Amenities:Waterfront Access, Pool, Tennis, Clubhouse, Park/Playground, BBQ/Grill, Lake/River Park, Boat Ramp, None
- Water/Sewer:Water System, Sewer System
Tax and Financial Info
- Proposed Terms:Conventional, FHA, VA, Cash, USDA
- Total Tax:4230.71
3 BD | 2 BA | 1,358 SqFt
© 2025 Lone Star Real Estate. All rights reserved. The data relating to real estate for sale on this web site comes in part from the Internet Data Exchange Program of Lone Star Real Estate. Information provided is for viewer's personal, non-commercial use and may not be used for any purpose other than to identify prospective properties the viewer may be interested in purchasing. Information provided is deemed reliable but not guaranteed. Listing Courtesy of Justin Garcia with Niva Realty.

