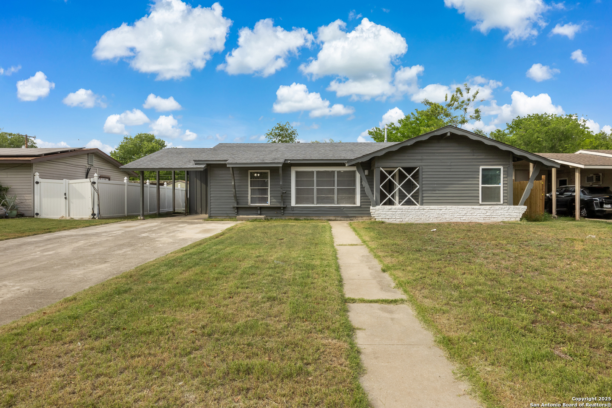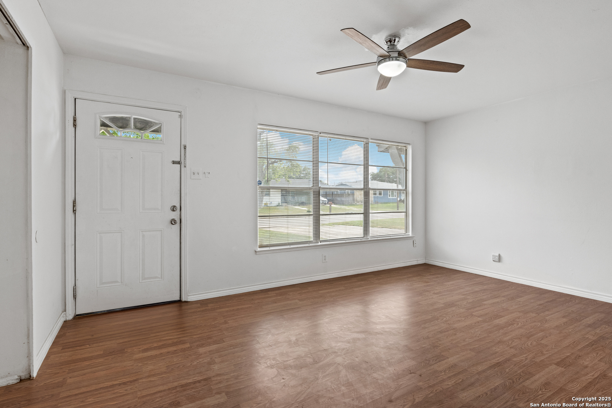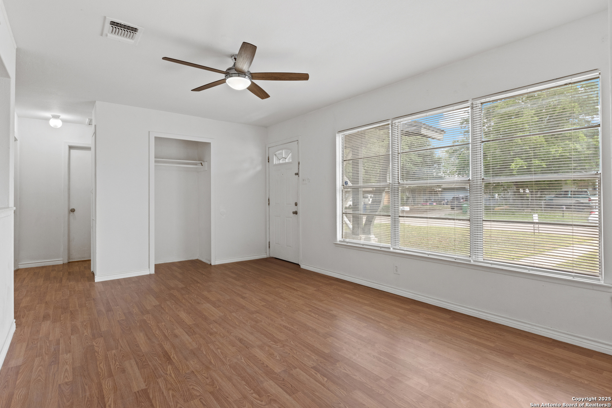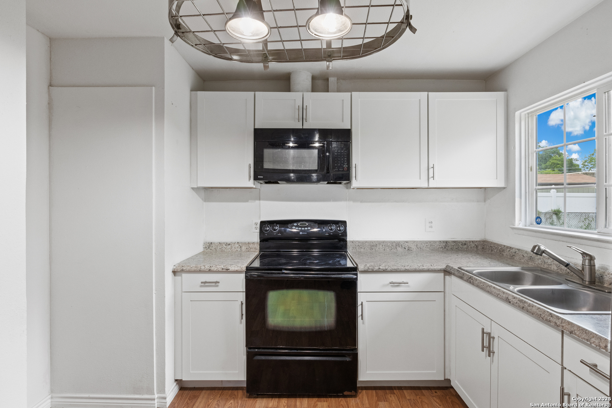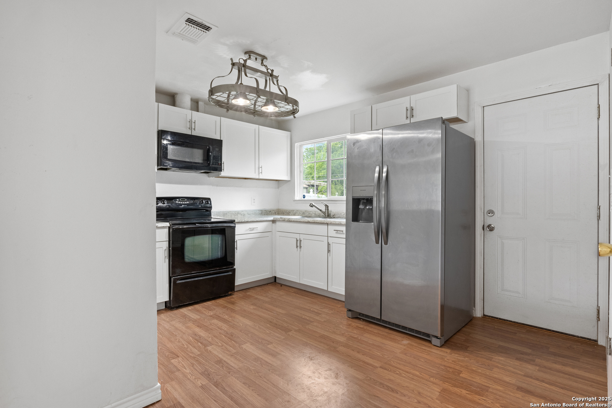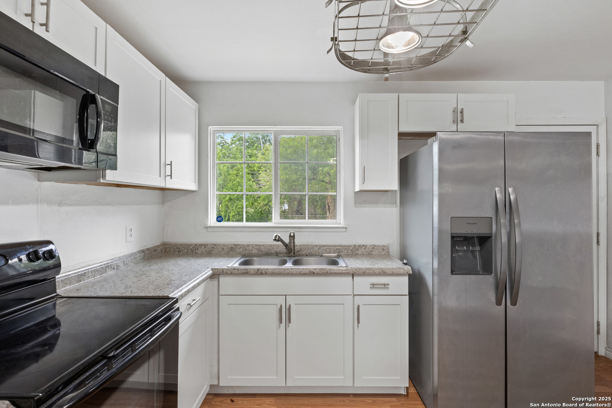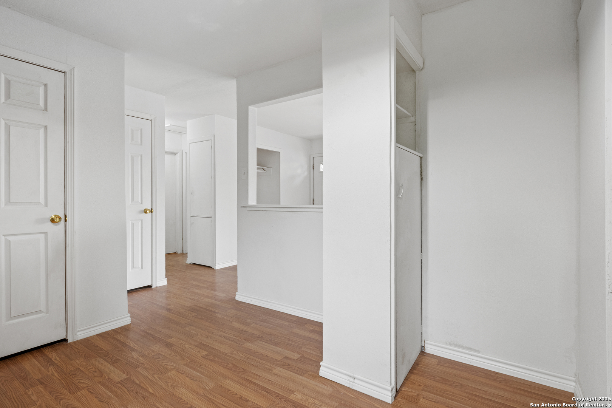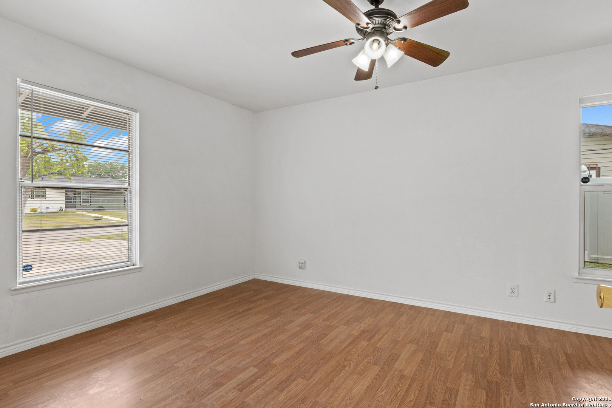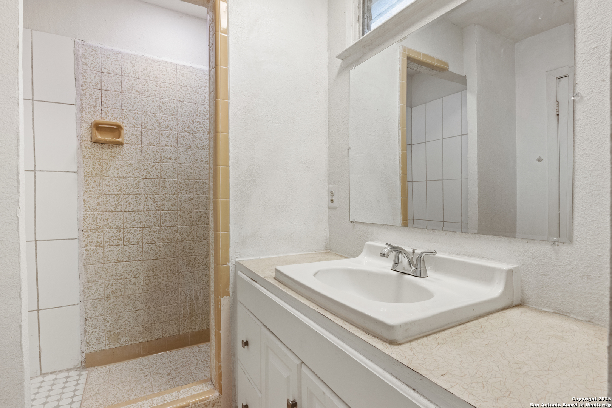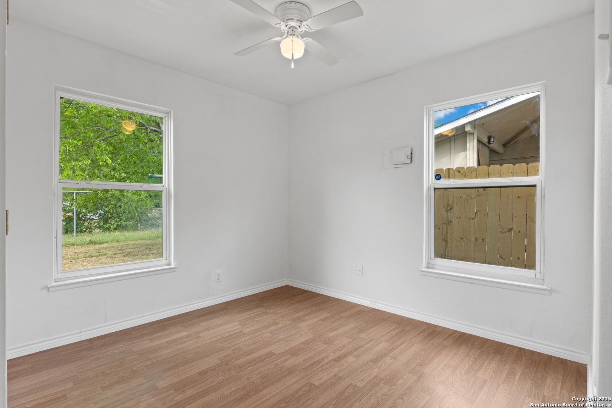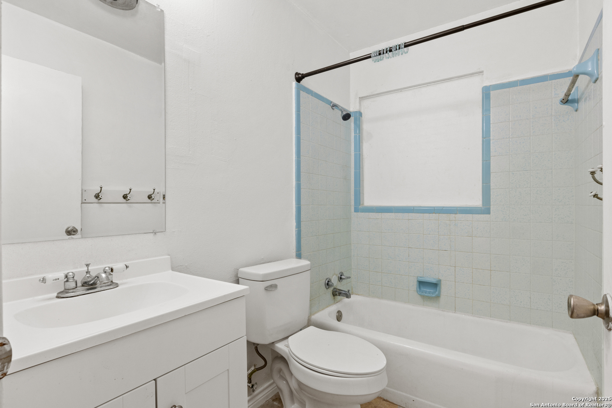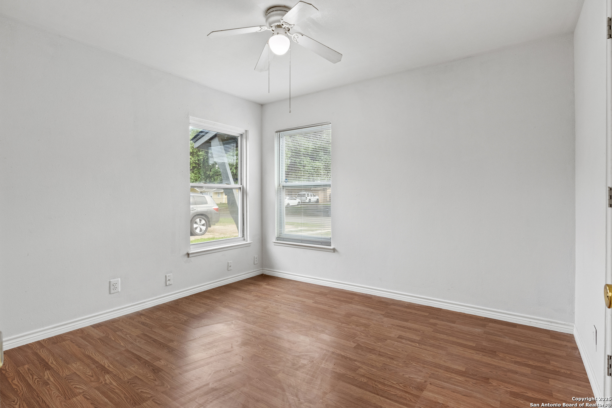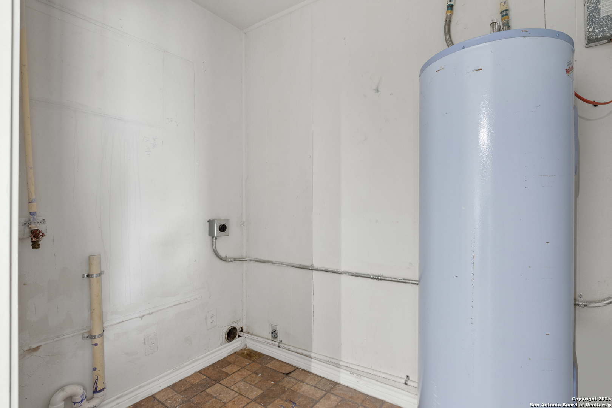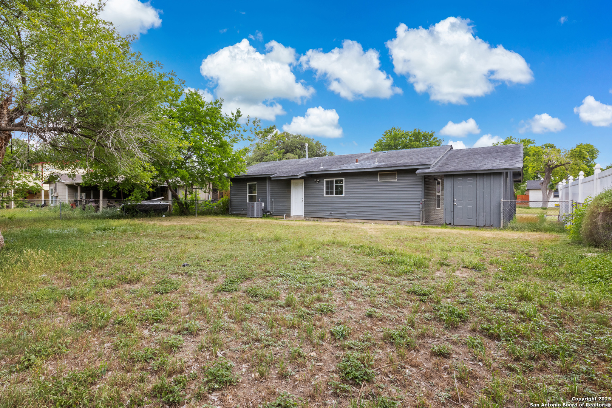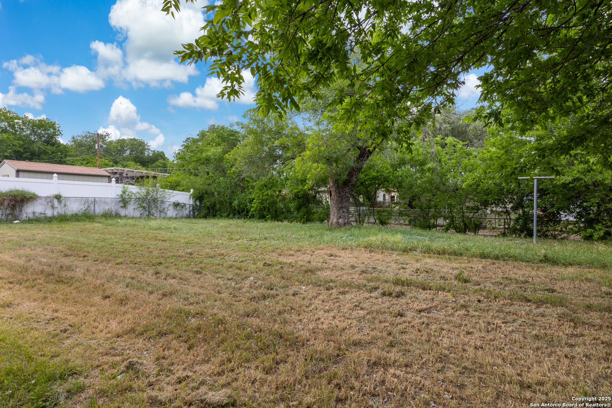Property Details
Stonybrook
San Antonio, TX 78242
$179,900
3 BD | 2 BA |
Property Description
Welcome to 5431 Stonybrook Drive, a charming 3-bedroom, 2-bathroom home nestled in San Antonio's Gateway Terrace neighborhood. Built in 1966, this 1,014 sq ft residence sits on a spacious 7,797 sq ft lot and is move-in ready, offering a blend of comfort and convenience. The interior features central A/C, ensuring year-round comfort, and a utility room for added functionality. The kitchen comes equipped with a stainless steel stove and refrigerator, providing a modern touch to the classic design. With no HOA, homeowners have the freedom to personalize their space without additional restrictions. Located just minutes from Lackland Air Force Base, this home is ideal for military families or anyone seeking quick commutes. The area boasts a variety of parks, walking trails, and recreational facilities, perfect for outdoor enthusiasts and family activities. Additionally, the home falls within the South San Antonio Independent School District, offering educational opportunities for residents. Enjoy the convenience of nearby shopping and dining options, with destinations like the Alamo Quarry Market and The Shops at La Cantera within reach. Whether you're a first-time homebuyer, growing family, or savvy investor, 5431 Stonybrook Drive presents a fantastic opportunity to own a piece of San Antonio's vibrant community. Don't miss out on this gem-schedule your visit today!
-
Type: Residential Property
-
Year Built: 1966
-
Cooling: One Central
-
Heating: Central
-
Lot Size: 0.18 Acres
Property Details
- Status:Available
- Type:Residential Property
- MLS #:1860326
- Year Built:1966
- Sq. Feet:1,014
Community Information
- Address:5431 Stonybrook San Antonio, TX 78242
- County:Bexar
- City:San Antonio
- Subdivision:GATEWAY TERRACE
- Zip Code:78242
School Information
- School System:South San Antonio.
- High School:Call District
- Middle School:Call District
- Elementary School:Call District
Features / Amenities
- Total Sq. Ft.:1,014
- Interior Features:One Living Area, Eat-In Kitchen
- Fireplace(s): Not Applicable
- Floor:Laminate
- Inclusions:Ceiling Fans, Washer Connection, Dryer Connection, Microwave Oven, Stove/Range, Refrigerator
- Master Bath Features:Shower Only
- Exterior Features:Chain Link Fence
- Cooling:One Central
- Heating Fuel:Electric
- Heating:Central
- Master:16x11
- Bedroom 2:10x9
- Bedroom 3:10x9
- Kitchen:10x10
Architecture
- Bedrooms:3
- Bathrooms:2
- Year Built:1966
- Stories:1
- Style:One Story
- Roof:Composition
- Foundation:Slab
- Parking:None/Not Applicable
Property Features
- Neighborhood Amenities:None
- Water/Sewer:Water System
Tax and Financial Info
- Proposed Terms:Conventional, FHA, VA, Cash, Investors OK, Other
- Total Tax:3542
3 BD | 2 BA | 1,014 SqFt
© 2025 Lone Star Real Estate. All rights reserved. The data relating to real estate for sale on this web site comes in part from the Internet Data Exchange Program of Lone Star Real Estate. Information provided is for viewer's personal, non-commercial use and may not be used for any purpose other than to identify prospective properties the viewer may be interested in purchasing. Information provided is deemed reliable but not guaranteed. Listing Courtesy of Jaime Cuevas with Real Broker, LLC.

