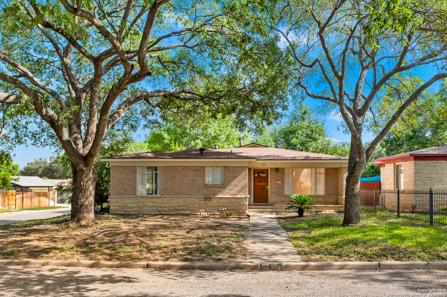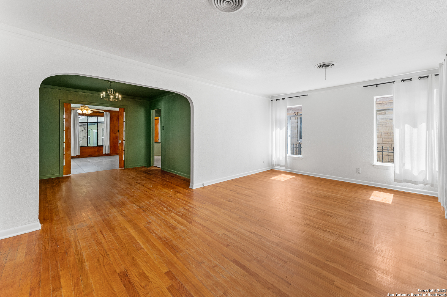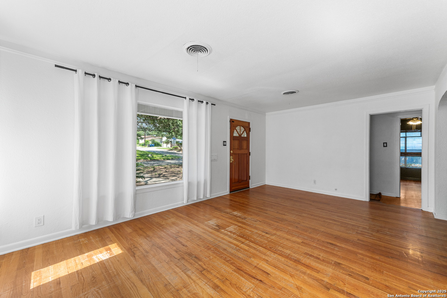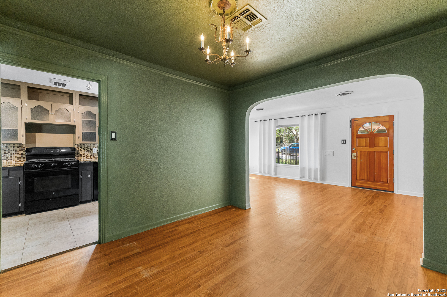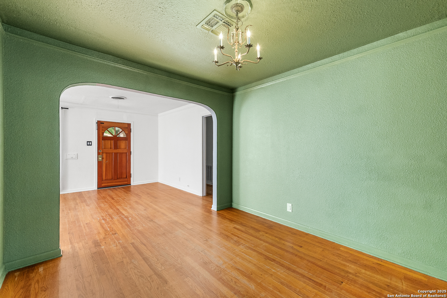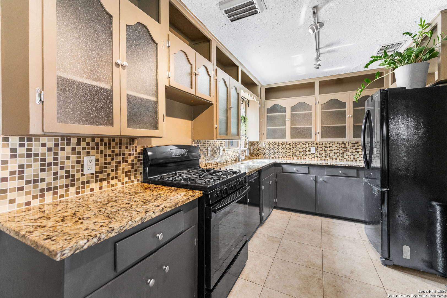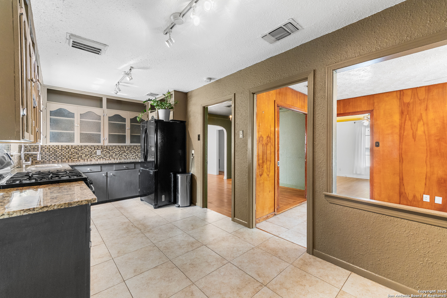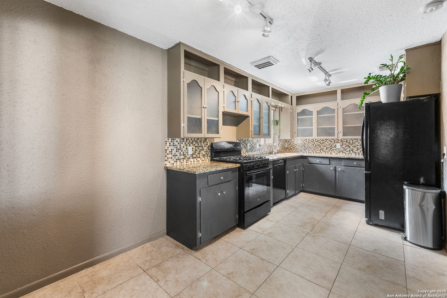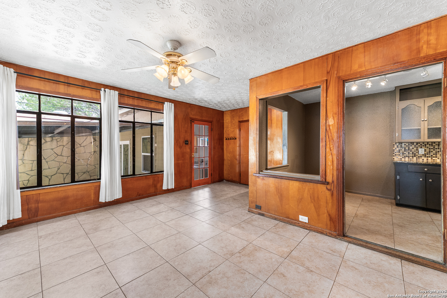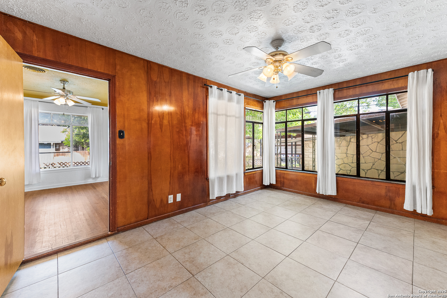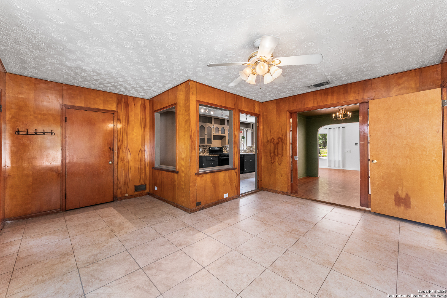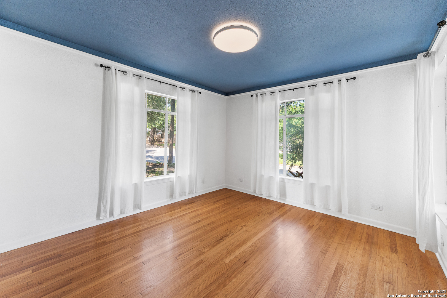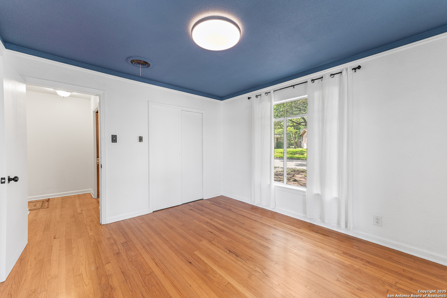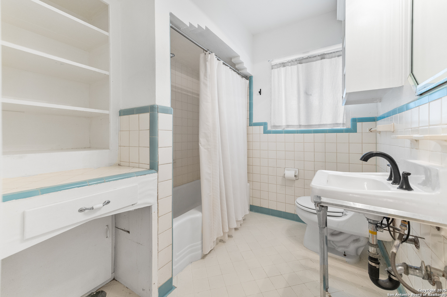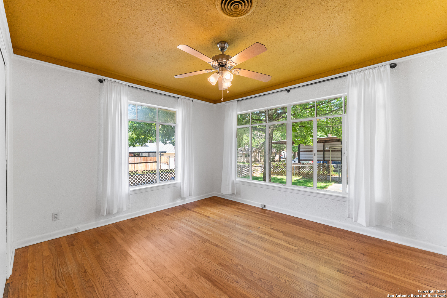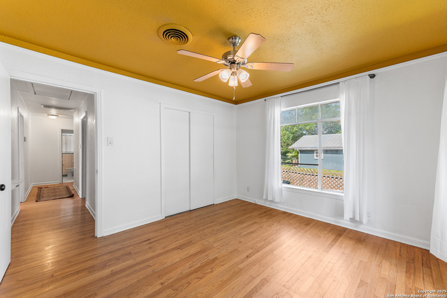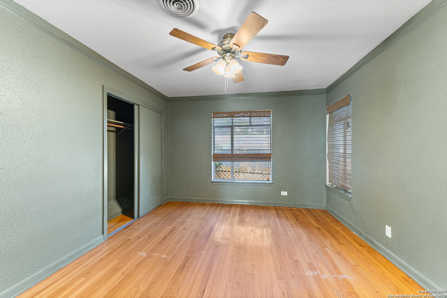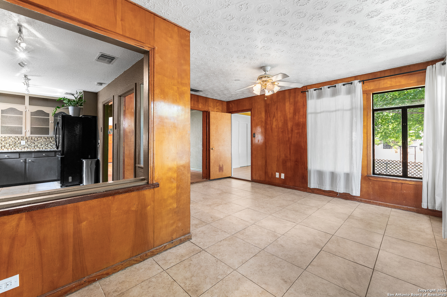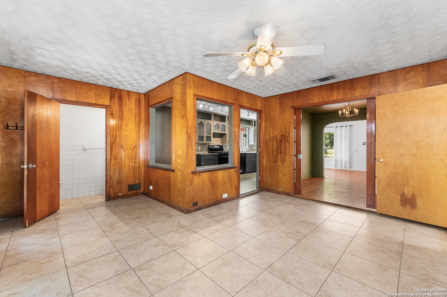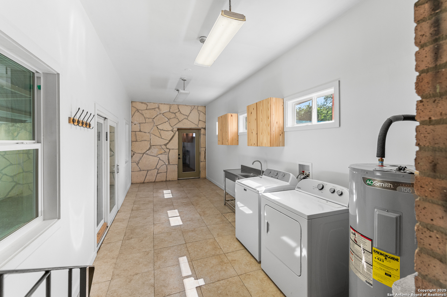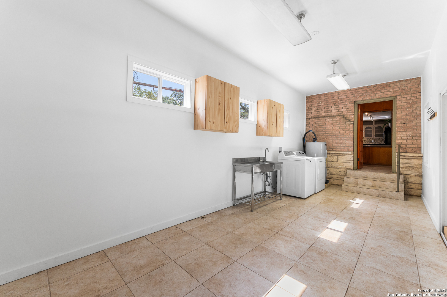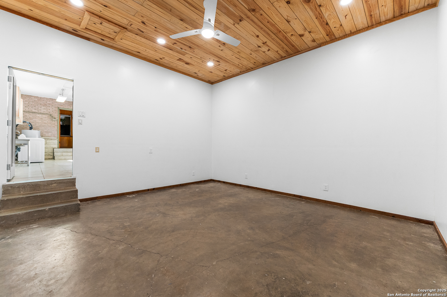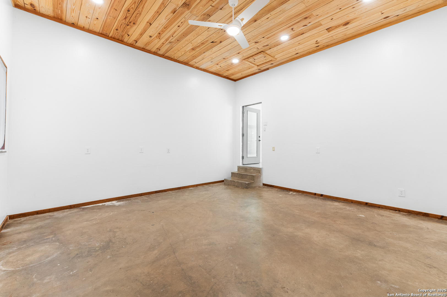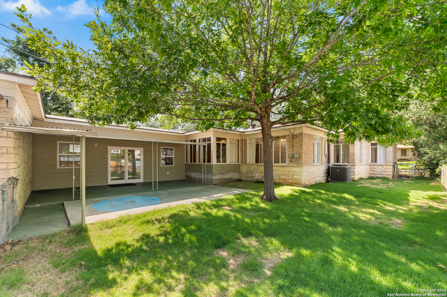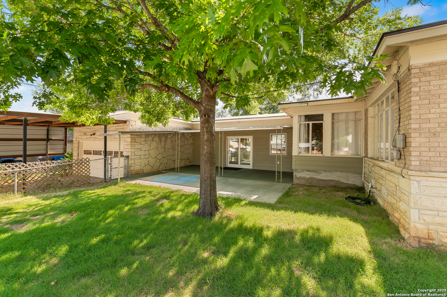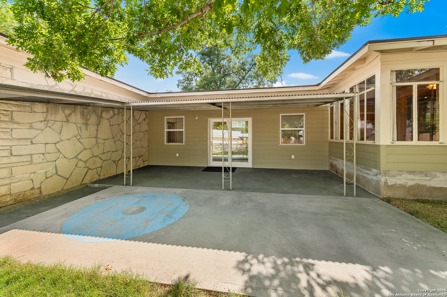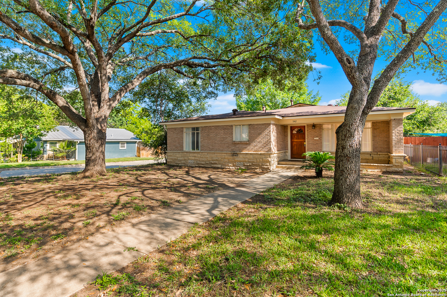Property Details
Channing
San Antonio, TX 78210
$274,900
3 BD | 2 BA |
Property Description
Charming ranch-style home featuring a BRAND-NEW ROOF. Situated on a corner lot with mature oak trees, this spacious home blends classic character with modern updates. The interior boasts original hardwood floors, abundant natural light, two living areas, an expansive mudroom and laundry space, and plenty of vintage charm. The backyard includes a covered patio that invites relaxation and gatherings. The semi- detached converted garage provides storage and utility, along with a large bonus room that serves as an ideal office, studio, or spacious fourth bedroom. The newer water heater, HVAC system, and brand-new roof provide efficiency and savings. Move-in ready and brimming with charm, this home is ready for the next phase of your life!
-
Type: Residential Property
-
Year Built: 1951
-
Cooling: One Central,One Window/Wall
-
Heating: Central
-
Lot Size: 0.14 Acres
Property Details
- Status:Available
- Type:Residential Property
- MLS #:1861182
- Year Built:1951
- Sq. Feet:1,842
Community Information
- Address:542 Channing San Antonio, TX 78210
- County:Bexar
- City:San Antonio
- Subdivision:GEVERS TO CLARK
- Zip Code:78210
School Information
- School System:San Antonio I.S.D.
- High School:Call District
- Middle School:Call District
- Elementary School:Call District
Features / Amenities
- Total Sq. Ft.:1,842
- Interior Features:Three Living Area, Separate Dining Room, Eat-In Kitchen, Game Room, Utility Area in Garage, Converted Garage, Open Floor Plan, All Bedrooms Downstairs, Laundry Main Level, Laundry Room
- Fireplace(s): Not Applicable
- Floor:Ceramic Tile, Wood, Unstained Concrete
- Inclusions:Ceiling Fans, Washer Connection, Dryer Connection, Washer, Dryer, Stove/Range, Gas Cooking, Refrigerator, Disposal, Dishwasher, Gas Water Heater
- Master Bath Features:Tub/Shower Combo, Separate Vanity
- Exterior Features:Patio Slab, Covered Patio, Chain Link Fence, Storage Building/Shed, Workshop
- Cooling:One Central, One Window/Wall
- Heating Fuel:Natural Gas
- Heating:Central
- Master:12x14
- Bedroom 2:12x12
- Bedroom 3:12x14
- Dining Room:12x12
- Kitchen:15x8
Architecture
- Bedrooms:3
- Bathrooms:2
- Year Built:1951
- Stories:1
- Style:One Story
- Roof:Composition
- Parking:Attached, Converted Garage
Property Features
- Neighborhood Amenities:None
- Water/Sewer:Water System
Tax and Financial Info
- Proposed Terms:Conventional, FHA, VA, Cash
- Total Tax:6488.34
3 BD | 2 BA | 1,842 SqFt
© 2025 Lone Star Real Estate. All rights reserved. The data relating to real estate for sale on this web site comes in part from the Internet Data Exchange Program of Lone Star Real Estate. Information provided is for viewer's personal, non-commercial use and may not be used for any purpose other than to identify prospective properties the viewer may be interested in purchasing. Information provided is deemed reliable but not guaranteed. Listing Courtesy of Joseph Brooks with Houses In San Antonio.

