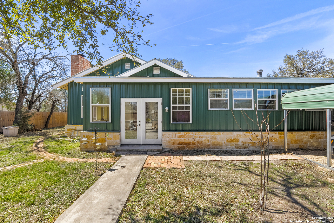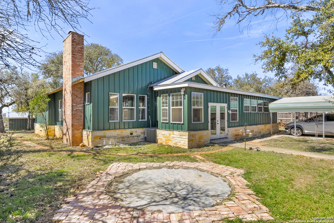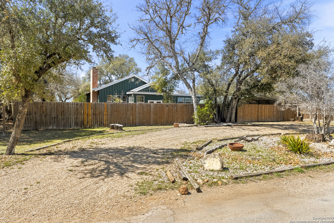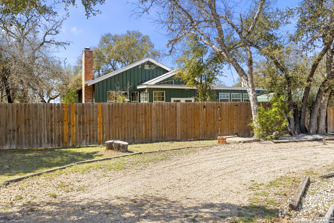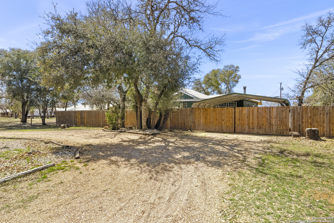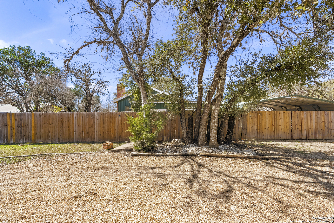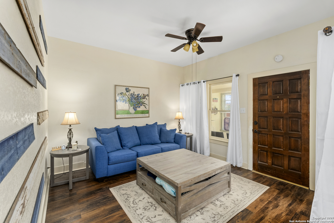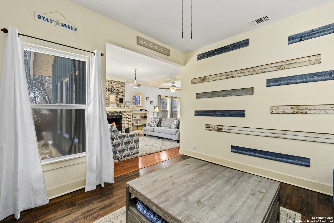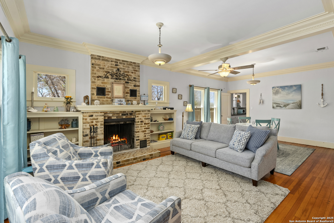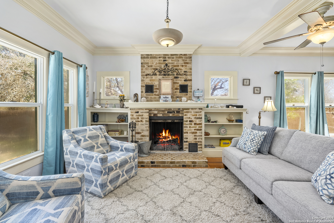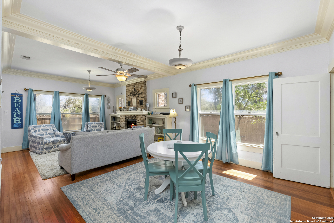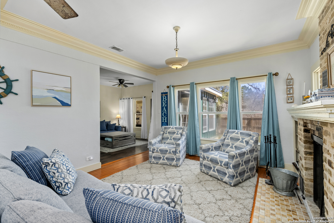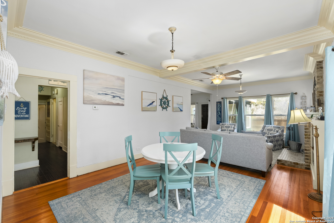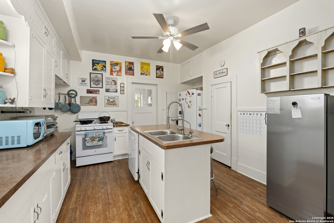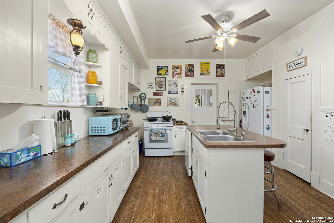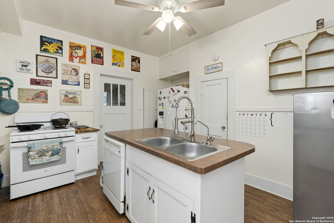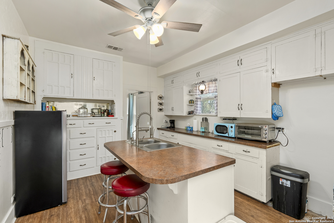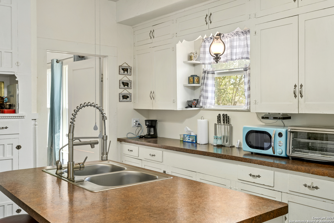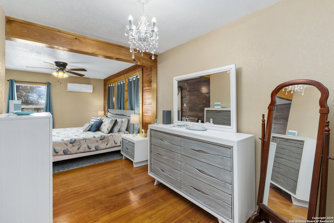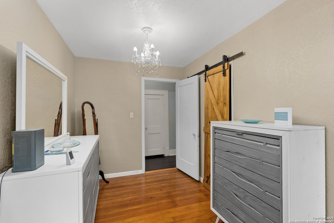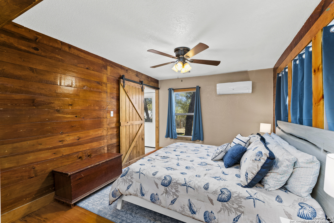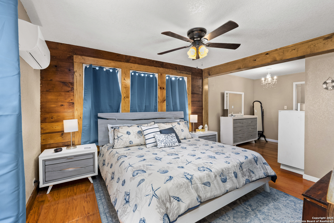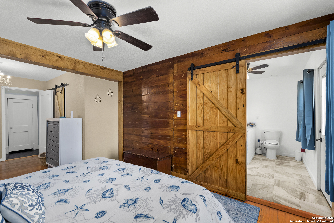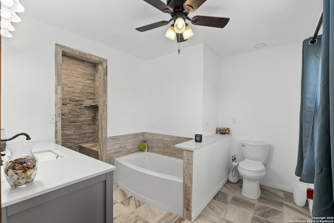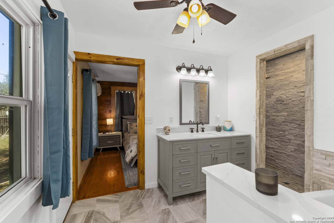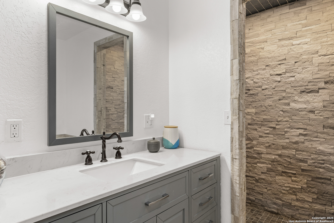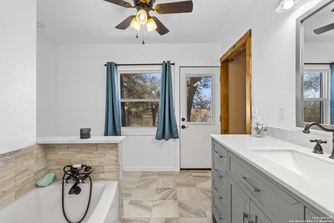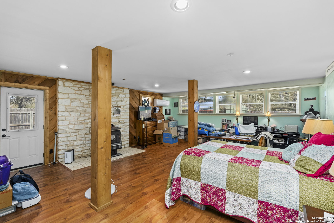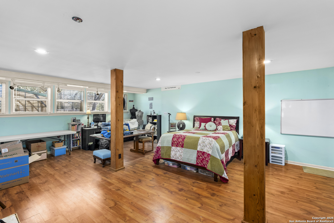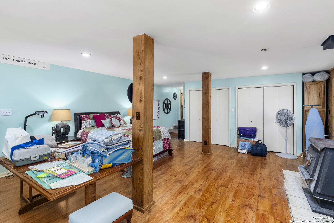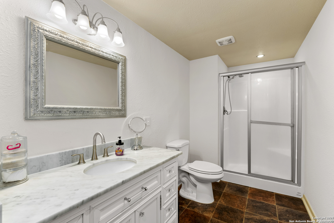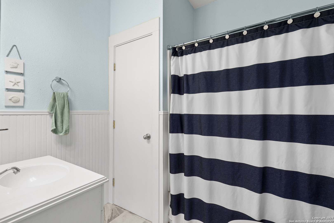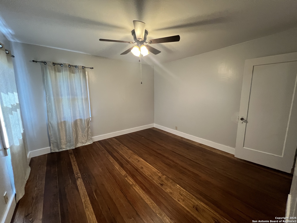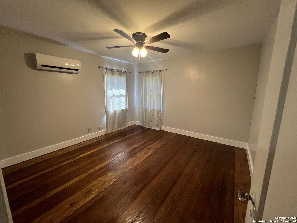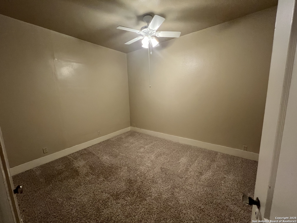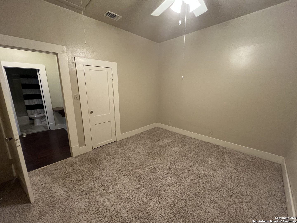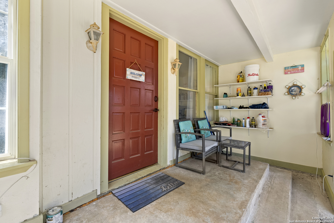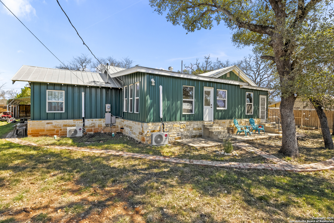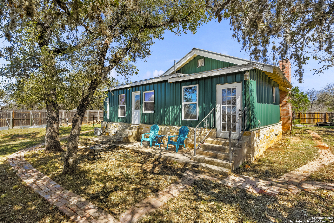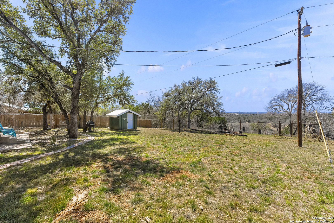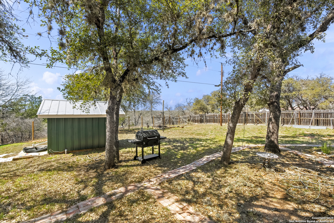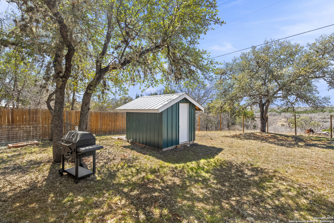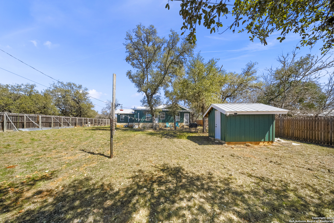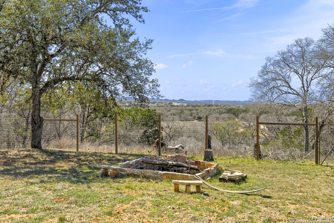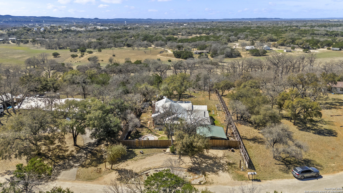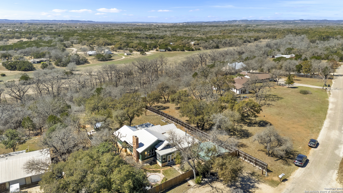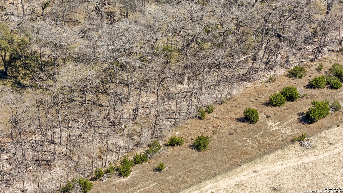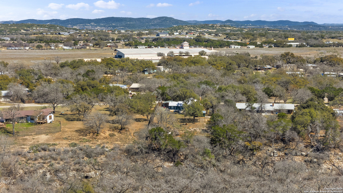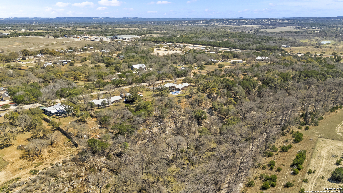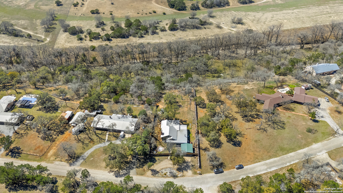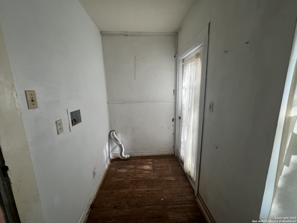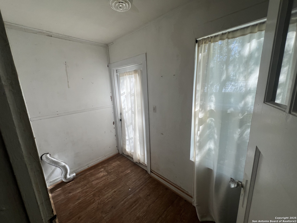Property Details
Robindale
Bandera, TX 78003
$454,900
3 BD | 3 BA |
Property Description
Welcome to this charming 3-bedroom, 3-bathroom Hill Country retreat sits on 1.35 acres with mature shade trees and stunning views, offering water frontage on Bandera Creek. Recent updates bring modern comfort while preserving its rustic charm. A beautiful brick fireplace and refinished wood flooring highlight the cozy living area, while the spacious primary suite features a sliding barn door leading to a remodeled en suite with a grand shower and soaking tub. An additional oversized living space can serve as a second primary suite, media room, or guest retreat. Significant upgrades include drop ceilings in the bedrooms replaced in 2020, a new metal roof in 2021, fencing with automatic gates in 2023, and a full remodel in 2023 that included refinished living and dining floors, a new aerobic septic system, siding replacement with added insulation, a stone underskirt, a remodeled primary bedroom and bathroom, and a renovated well house with a new roof and siding. In 2024, the back bedroom floor was repaired and refinished. Outdoor living shines with a carport, shed, and spacious fenced yard, offering endless possibilities to enjoy peaceful country living. Located just minutes from downtown Bandera with convenient access to shopping and dining, this home provides the perfect blend of privacy, charm, and modern updates. Schedule your private tour today!
-
Type: Residential Property
-
Year Built: Unknown
-
Cooling: One Central
-
Heating: Central
-
Lot Size: 1.33 Acres
Property Details
- Status:Available
- Type:Residential Property
- MLS #:1849245
- Year Built:Unknown
- Sq. Feet:2,611
Community Information
- Address:541 Robindale Bandera, TX 78003
- County:Bandera
- City:Bandera
- Subdivision:LOST VALLEY HILLS
- Zip Code:78003
School Information
- School System:Bandera Isd
- High School:Bandera
- Middle School:Bandera
- Elementary School:Alkek
Features / Amenities
- Total Sq. Ft.:2,611
- Interior Features:Two Living Area, Liv/Din Combo, Utility Room Inside, High Speed Internet
- Fireplace(s): One, Living Room
- Floor:Ceramic Tile, Wood
- Inclusions:Ceiling Fans, Washer Connection, Dryer Connection, Stove/Range, Dishwasher, Water Softener (Leased), Electric Water Heater, Smooth Cooktop, Private Garbage Service
- Master Bath Features:Tub/Shower Separate, Single Vanity
- Exterior Features:Privacy Fence, Mature Trees, Glassed in Porch, Water Front Improved
- Cooling:One Central
- Heating Fuel:Electric
- Heating:Central
- Master:22x11
- Bedroom 2:12x12
- Dining Room:14x12
- Family Room:14x14
- Kitchen:15x11
Architecture
- Bedrooms:3
- Bathrooms:3
- Year Built:Unknown
- Stories:1
- Style:One Story
- Roof:Metal
- Parking:None/Not Applicable
Property Features
- Neighborhood Amenities:None
- Water/Sewer:Aerobic Septic
Tax and Financial Info
- Proposed Terms:Conventional, FHA, Cash, USDA
- Total Tax:4471.06
3 BD | 3 BA | 2,611 SqFt
© 2025 Lone Star Real Estate. All rights reserved. The data relating to real estate for sale on this web site comes in part from the Internet Data Exchange Program of Lone Star Real Estate. Information provided is for viewer's personal, non-commercial use and may not be used for any purpose other than to identify prospective properties the viewer may be interested in purchasing. Information provided is deemed reliable but not guaranteed. Listing Courtesy of Kimberly Paul with Coldwell Banker Stagecoach Realty.

