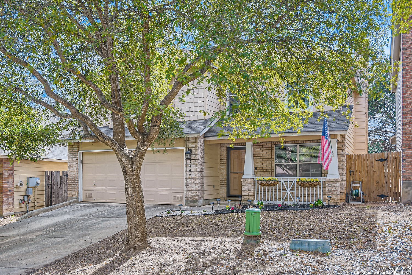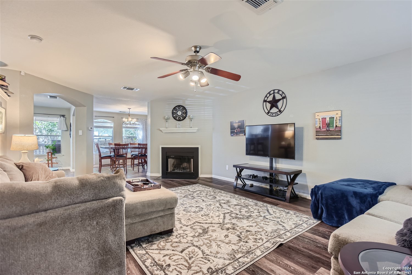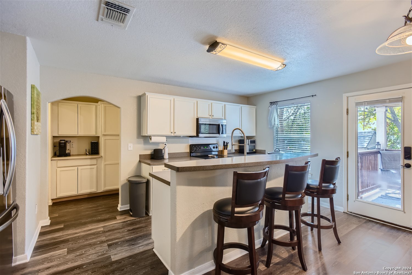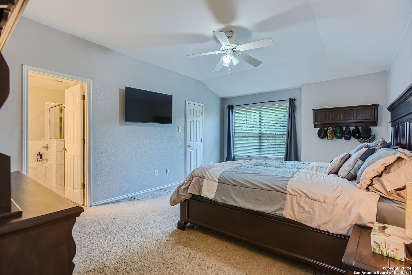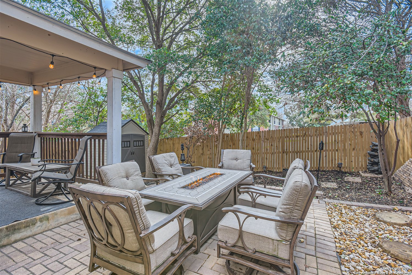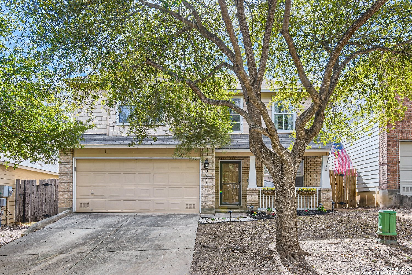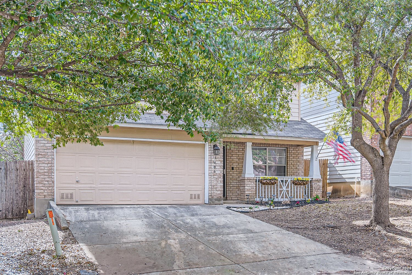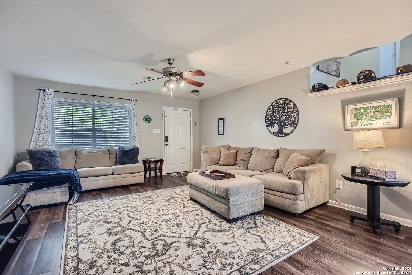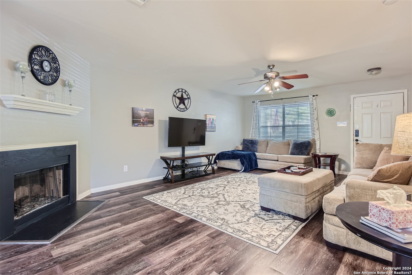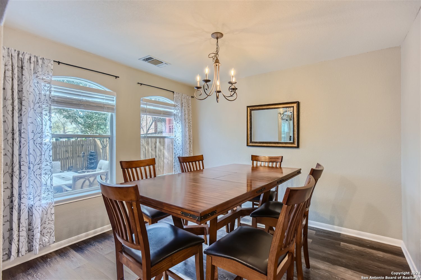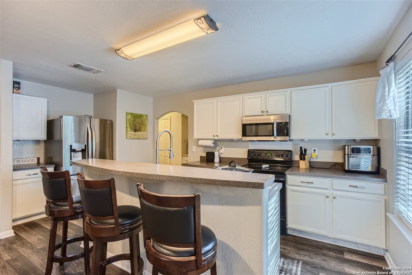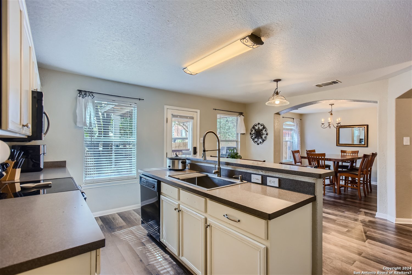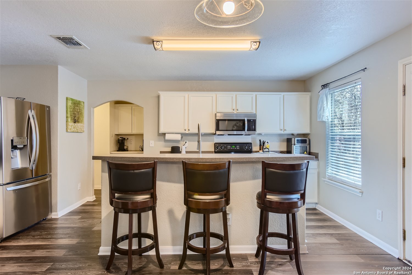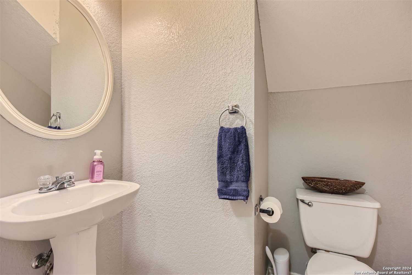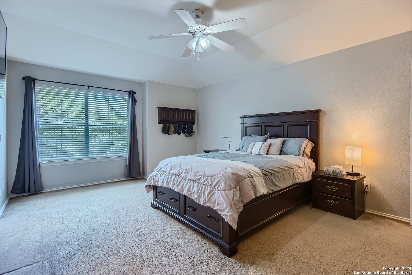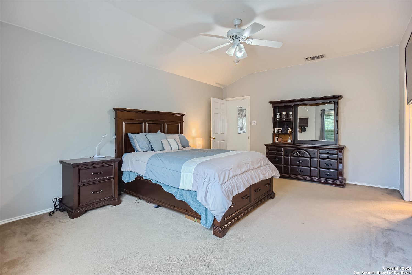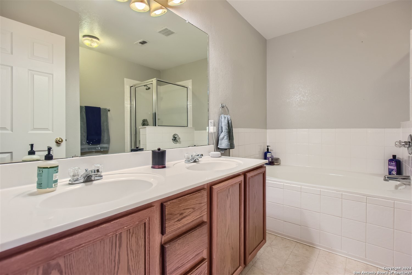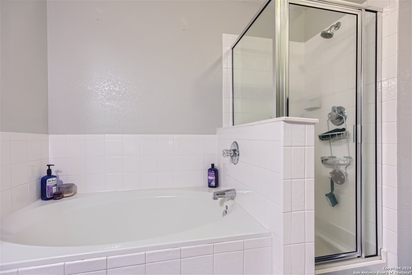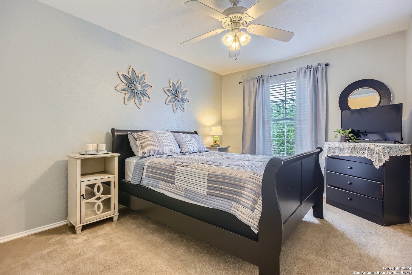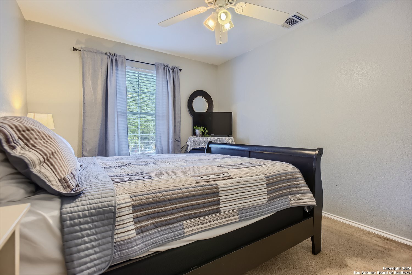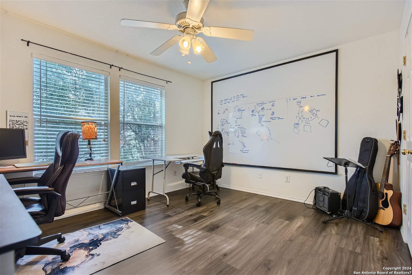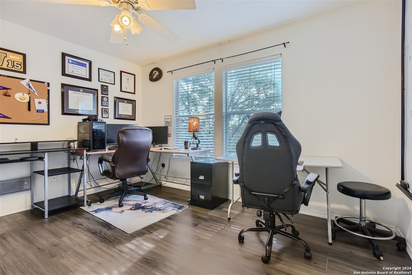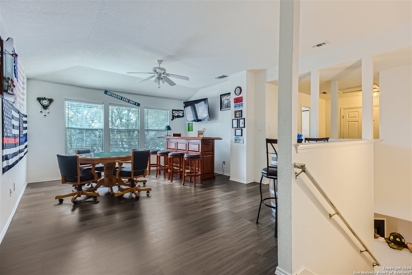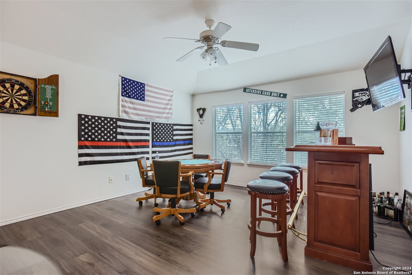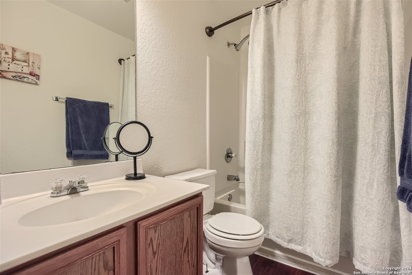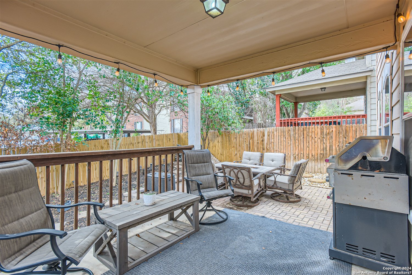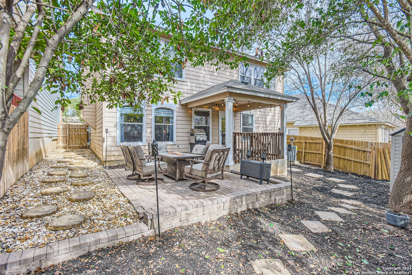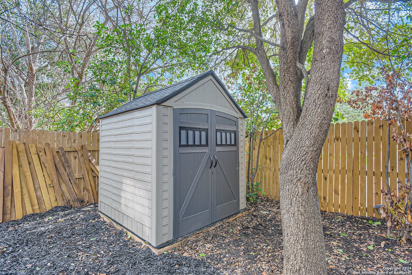Property Details
Tomas Cir
San Antonio, TX 78240
$325,000
3 BD | 3 BA |
Property Description
Presenting a contemporary two-story residence ideally situated within walking distance to the renowned Medical Center in San Antonio. This meticulously designed home boasts three bedrooms and two and a half bathrooms, an amazing game room, lots of walk in closets for tons of storage. Upon entry, guests are greeted by a spacious living with a wood burning fireplace. The well-appointed kitchen features ample cabinetry, and a breakfast bar, catering to culinary enthusiasts. Upstairs, the primary suite exudes tranquility with its generous proportions and en-suite bathroom, complete with dual vanities and a luxurious soaking tub. Two additional bedrooms provide versatility for guests or home office space. Outside, the fenced backyard offers a covered patio, storage shed and low maintenance landscaping for a serene retreat for outdoor gatherings. With its prime location near the Medical Center, this property presents an unparalleled opportunity for both homeowners and investors seeking proximity to healthcare facilities, educational institutions, and urban amenities in the vibrant city of San Antonio.
-
Type: Residential Property
-
Year Built: 2004
-
Cooling: One Central
-
Heating: Central
-
Lot Size: 0.09 Acres
Property Details
- Status:Available
- Type:Residential Property
- MLS #:1750389
- Year Built:2004
- Sq. Feet:2,179
Community Information
- Address:5406 Tomas Cir San Antonio, TX 78240
- County:Bexar
- City:San Antonio
- Subdivision:ROWLEY GARDENS SUBD
- Zip Code:78240
School Information
- School System:Northside
- High School:Marshall
- Middle School:Neff Pat
- Elementary School:Oak Hills Terrace
Features / Amenities
- Total Sq. Ft.:2,179
- Interior Features:Two Living Area, Separate Dining Room, Eat-In Kitchen, Two Eating Areas, Island Kitchen, Breakfast Bar, Walk-In Pantry, Utility Room Inside, All Bedrooms Upstairs, Cable TV Available, High Speed Internet
- Fireplace(s): Family Room, Wood Burning
- Floor:Carpeting, Ceramic Tile, Vinyl
- Inclusions:Ceiling Fans, Chandelier, Washer Connection, Dryer Connection, Self-Cleaning Oven, Stove/Range, Disposal, Dishwasher, Ice Maker Connection, Water Softener (owned), Smoke Alarm, Electric Water Heater, Garage Door Opener, Plumb for Water Softener, Smooth Cooktop, Solid Counter Tops
- Master Bath Features:Tub/Shower Separate, Double Vanity, Garden Tub
- Exterior Features:Covered Patio, Privacy Fence, Sprinkler System, Double Pane Windows, Has Gutters, Mature Trees
- Cooling:One Central
- Heating Fuel:Electric
- Heating:Central
- Master:17x13
- Bedroom 2:14x11
- Bedroom 3:13x10
- Dining Room:11x10
- Kitchen:11x7
Architecture
- Bedrooms:3
- Bathrooms:3
- Year Built:2004
- Stories:2
- Style:Two Story, Traditional
- Roof:Composition
- Foundation:Slab
- Parking:Two Car Garage
Property Features
- Neighborhood Amenities:None
- Water/Sewer:Water System, Sewer System
Tax and Financial Info
- Proposed Terms:Conventional, FHA, VA, TX Vet, Cash
- Total Tax:6123.01
3 BD | 3 BA | 2,179 SqFt
© 2024 Lone Star Real Estate. All rights reserved. The data relating to real estate for sale on this web site comes in part from the Internet Data Exchange Program of Lone Star Real Estate. Information provided is for viewer's personal, non-commercial use and may not be used for any purpose other than to identify prospective properties the viewer may be interested in purchasing. Information provided is deemed reliable but not guaranteed. Listing Courtesy of Meghan Pelley with All City Real Estate Ltd. Co.

