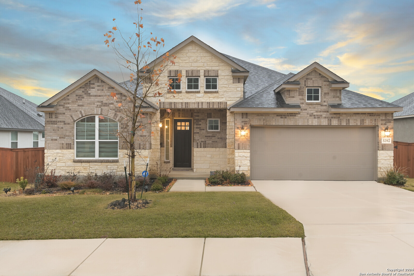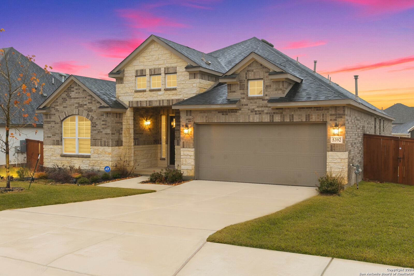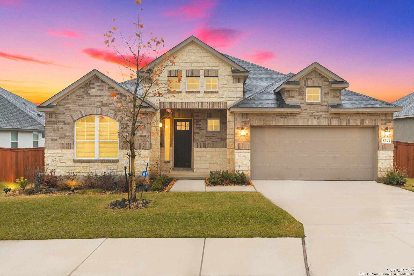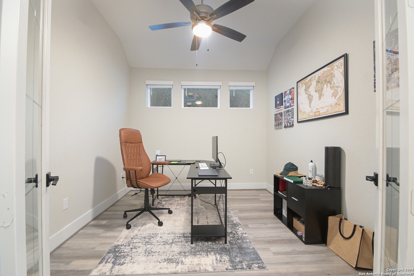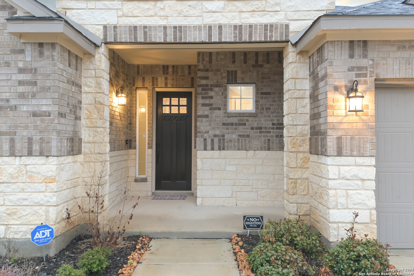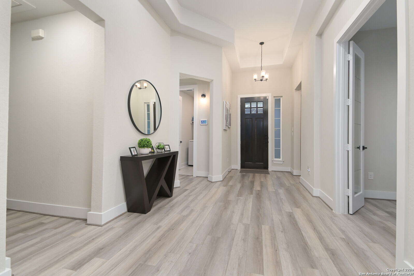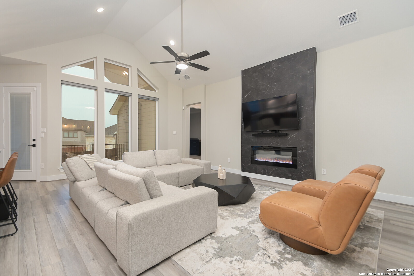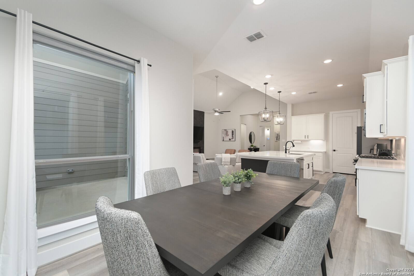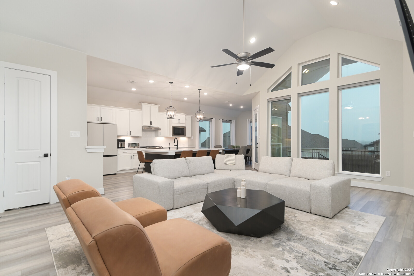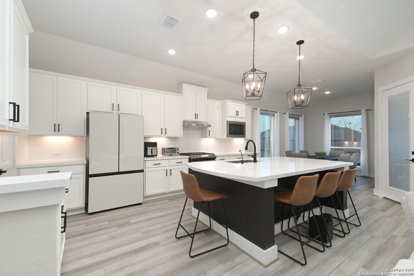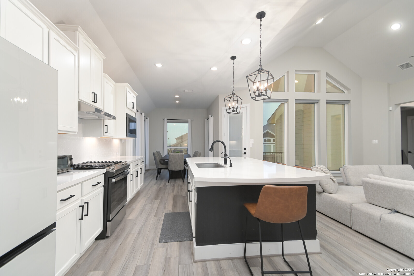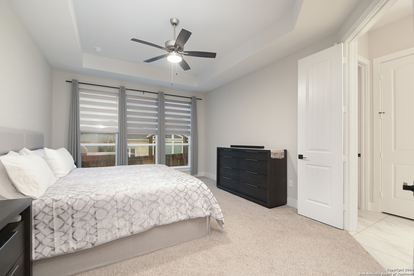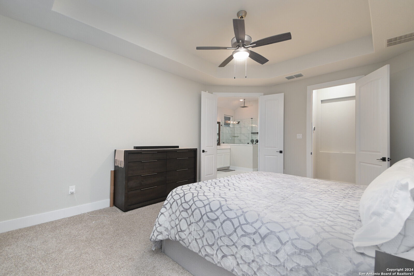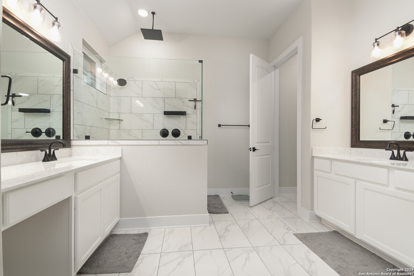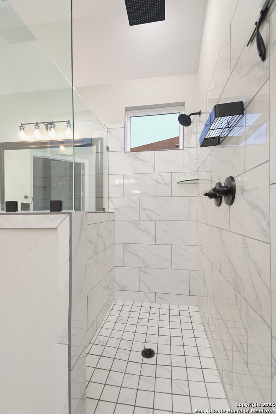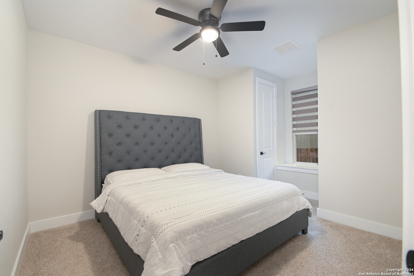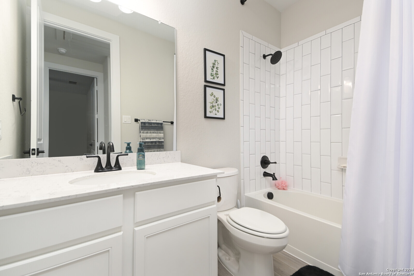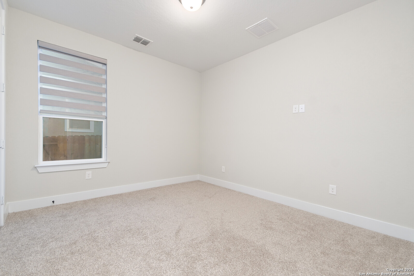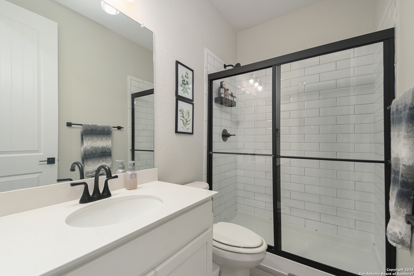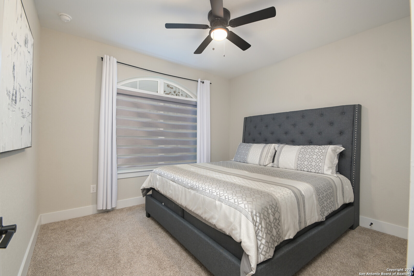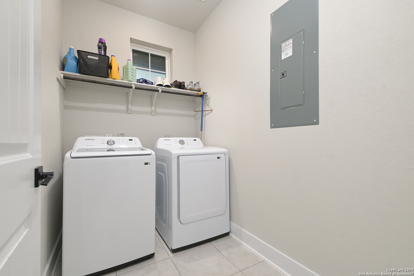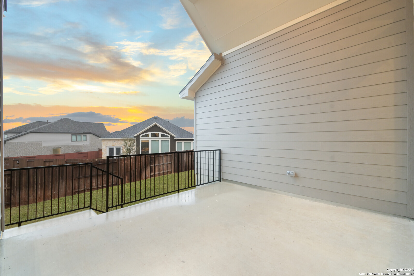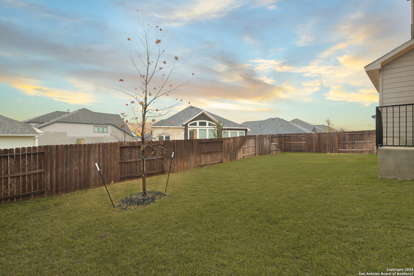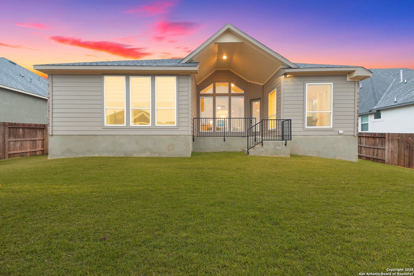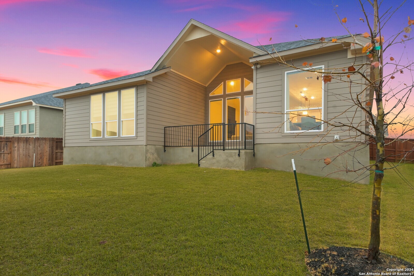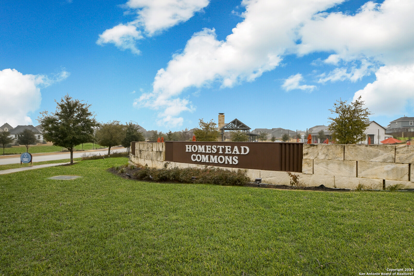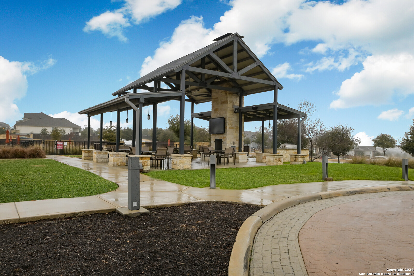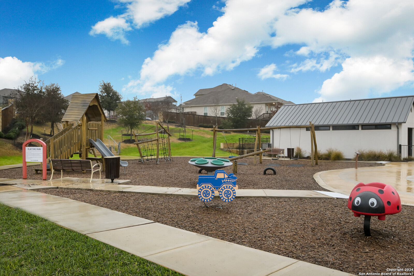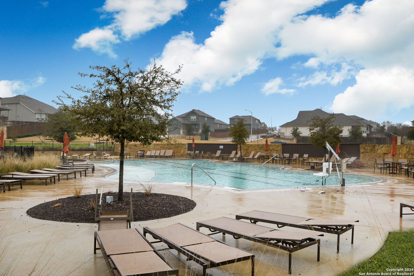Property Details
Hartley Square
Schertz, TX 78108
$569,000
4 BD | 3 BA |
Property Description
*All appliances will convey, furniture can be negotiated* This 4-bedroom, 3-bathroom home in Schertz is a true gem. With its charming brick and stone exterior, it exudes a classic and timeless appeal. As you step inside, you'll be greeted by an open and bright concept, the motorized blinds in living room allow natural light to fill the space with ease. The living room is the heart of the home, complete with a cozy fireplace, perfect for those chilly Texas evenings. The fully furnished interior adds to the convenience of this property, making it move-in ready for its lucky new owners. One standout feature of this home is the spacious kitchen with a massive island, providing ample space for meal prep and gathering with family and friends. The adjoining eating area is perfect for casual dining and entertaining with a full open concept. The master bathroom is designed with your comfort in mind, offering separate vanities for added convenience, a stand shower, and a sense of luxury. And don't forget the covered back patio, an ideal spot for outdoor relaxation and hosting barbecues. This property truly has it all. If you're looking for a well-appointed home with a great layout, this one in Schertz is worth a closer look. Schedule a showing today! *Home also features a dedicated AT&T Fiber Line*
-
Type: Residential Property
-
Year Built: 2021
-
Cooling: One Central
-
Heating: Central
-
Lot Size: 0.19 Acres
Property Details
- Status:Available
- Type:Residential Property
- MLS #:1747134
- Year Built:2021
- Sq. Feet:2,393
Community Information
- Address:5392 Hartley Square Schertz, TX 78108
- County:Guadalupe
- City:Schertz
- Subdivision:HOMESTEAD
- Zip Code:78108
School Information
- School System:Schertz-Cibolo-Universal City ISD
- High School:Byron Steele High
- Middle School:Dobie J. Frank
- Elementary School:John A Sippel
Features / Amenities
- Total Sq. Ft.:2,393
- Interior Features:One Living Area, Separate Dining Room, Island Kitchen, Breakfast Bar, Study/Library, High Ceilings, Open Floor Plan, High Speed Internet, Laundry Room, Walk in Closets
- Fireplace(s): One, Living Room
- Floor:Ceramic Tile, Wood, Laminate
- Inclusions:Ceiling Fans, Washer, Dryer, Microwave Oven, Stove/Range, Gas Cooking, Refrigerator, Dishwasher, Gas Water Heater
- Master Bath Features:Shower Only, Separate Vanity
- Exterior Features:Patio Slab, Covered Patio
- Cooling:One Central
- Heating Fuel:Natural Gas
- Heating:Central
- Master:12x16
- Bedroom 2:10x11
- Bedroom 3:11x10
- Bedroom 4:15x11
- Dining Room:10x13
- Kitchen:10x22
Architecture
- Bedrooms:4
- Bathrooms:3
- Year Built:2021
- Stories:1
- Style:One Story
- Roof:Composition
- Foundation:Slab
- Parking:Two Car Garage
Property Features
- Neighborhood Amenities:Pool, Clubhouse, Park/Playground, Jogging Trails
- Water/Sewer:Water System, Sewer System
Tax and Financial Info
- Proposed Terms:Conventional, FHA, VA, Cash
- Total Tax:10454.72
4 BD | 3 BA | 2,393 SqFt
© 2024 Lone Star Real Estate. All rights reserved. The data relating to real estate for sale on this web site comes in part from the Internet Data Exchange Program of Lone Star Real Estate. Information provided is for viewer's personal, non-commercial use and may not be used for any purpose other than to identify prospective properties the viewer may be interested in purchasing. Information provided is deemed reliable but not guaranteed. Listing Courtesy of Analisa Gutierrez with Real.

