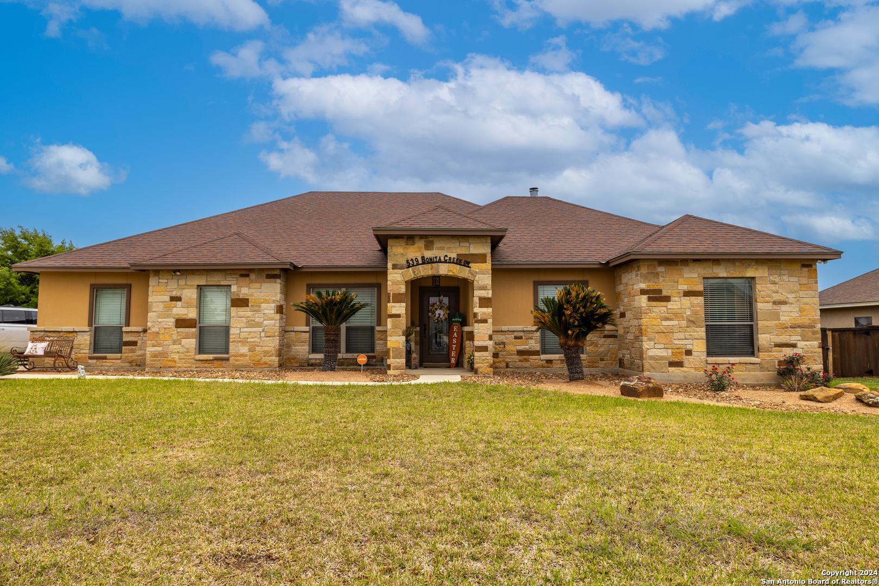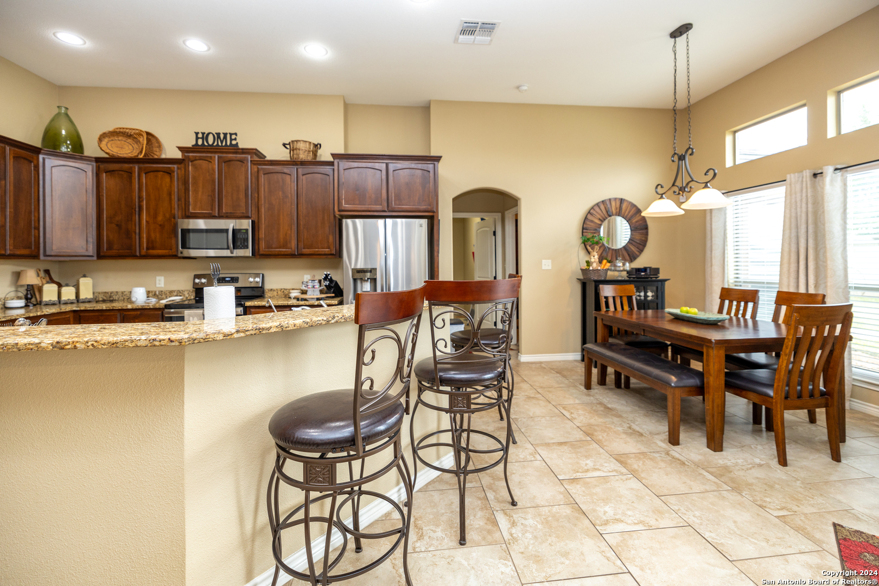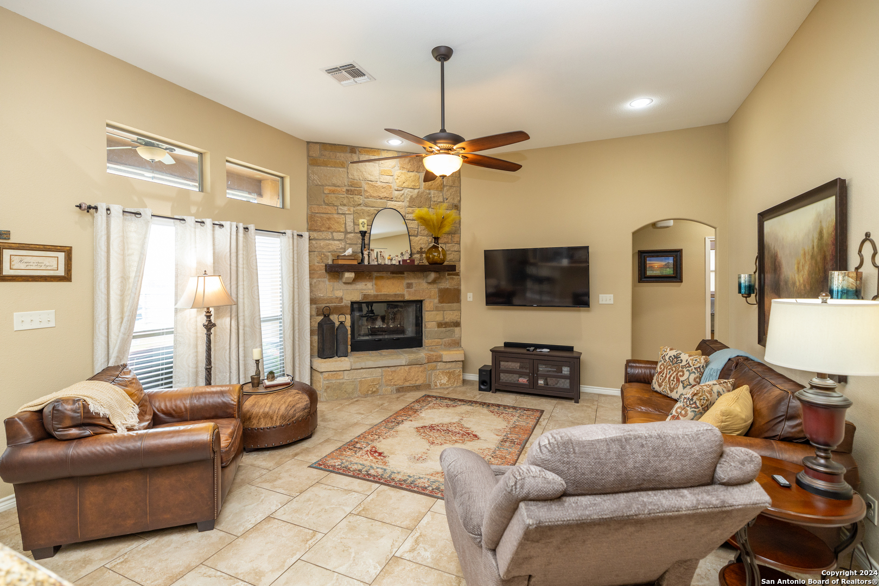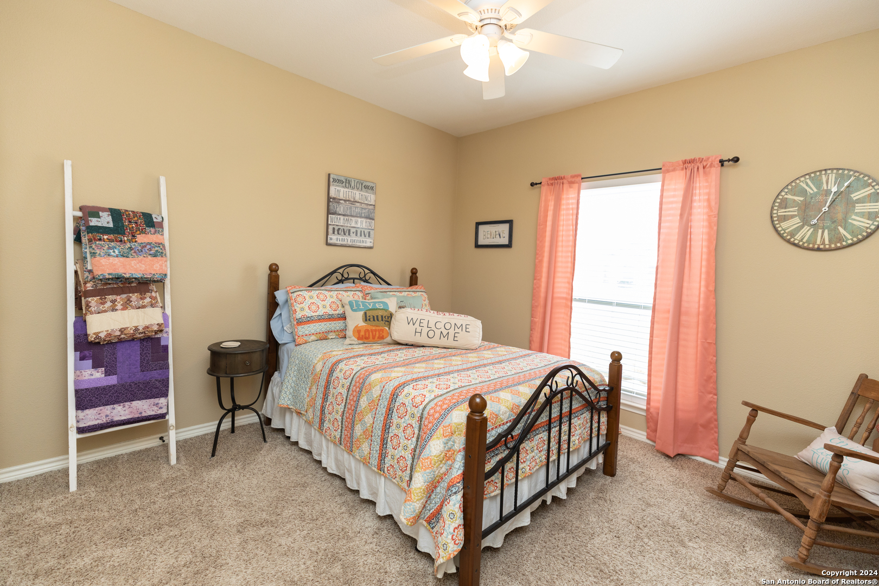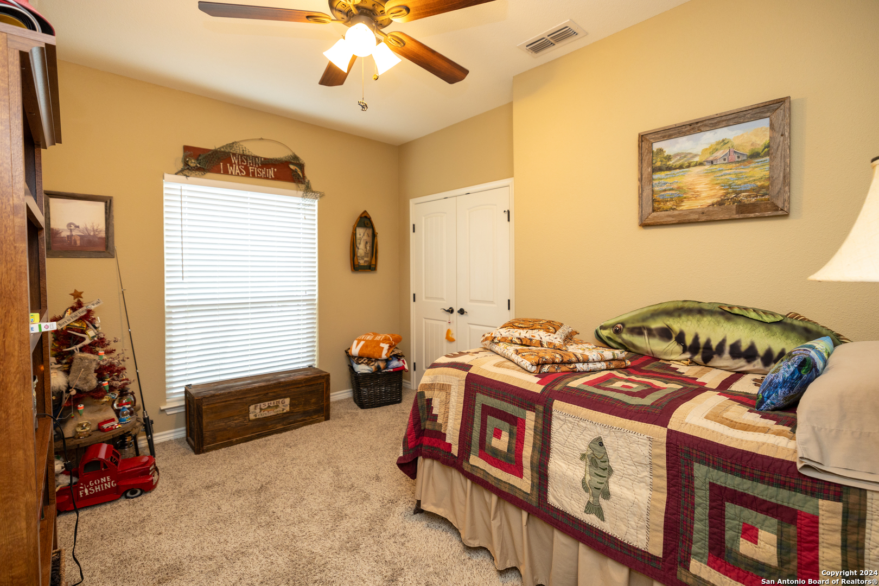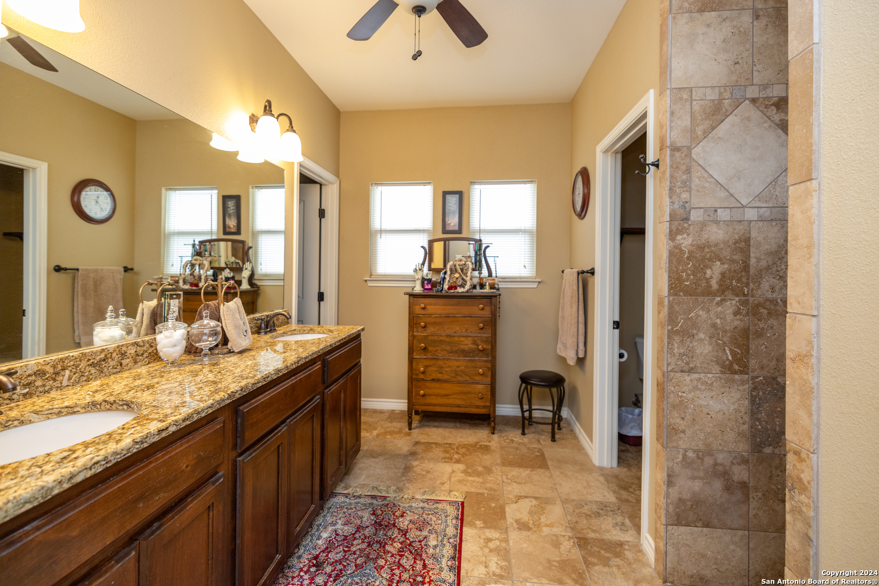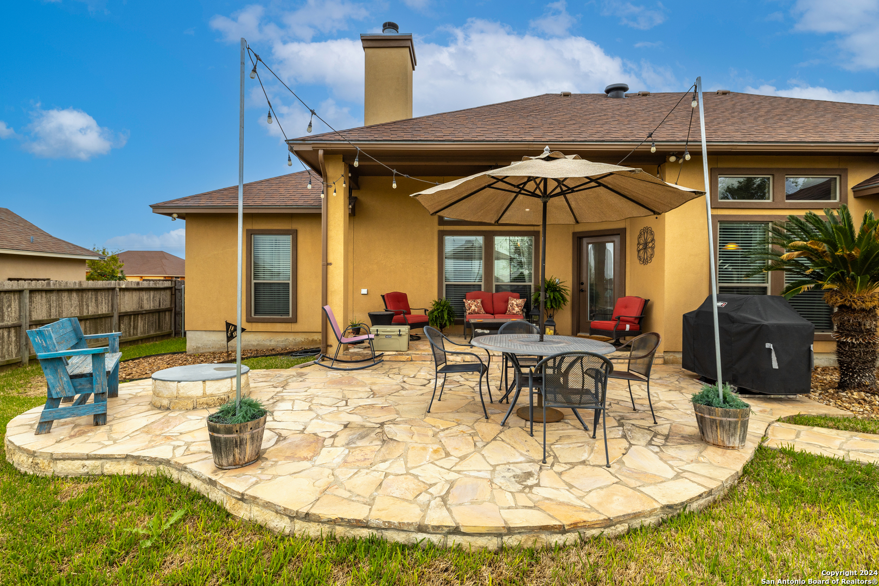Property Details
bonita creek
Pleasanton, TX 78064
$405,000
4 BD | 3 BA |
Property Description
Gorgeous 1 Story 4 bedroom 2.5 Bath w/Study Home. High Ceilings, Irrigation System and Beautiful Landscaping, Open Floor Plan, Tile Floors,Master Bedroom Large Shower, Granite Vanity, Oversize Garage, with Windows for Natural Light, Clack Water Purifier in Garage. .35 acre lot - Sit w/Coffee and Watch Sunrise from your Backyard Come take a look at this stunning one-story home that combines elegance with functional living space. Featuring four spacious bedrooms and 2.5 bathrooms, this residence is perfect for those seeking comfort without compromising on style. The heart of the home is adorned with high ceilings that enhance its spacious feel, irrigation system and meticulously curated landscaping elevate the outdoor aesthetic, ensuring a beautiful view from every angle. Inside, the home boasts an open floor plan that encourages an easy transition between living spaces, making it an ideal setting for entertaining or relaxing with loved ones. The master bedroom is a true sanctuary, complete with a large shower and a granite vanity Nestled on a generous .33 acre lot, this home offers an unparalleled opportunity to enjoy the beauty of nature from the comfort of your backyard. Imagine starting your day with a cup of coffee as you watch the sunrise, surrounded by the tranquility of your beautifully sunset views. This property is more than just a home; it's a retreat that offers a blend of luxury, comfort, and serenity.
-
Type: Residential Property
-
Year Built: 2013
-
Cooling: One Central
-
Heating: Central
-
Lot Size: 0.33 Acres
Property Details
- Status:Contract Pending
- Type:Residential Property
- MLS #:1763607
- Year Built:2013
- Sq. Feet:1,849
Community Information
- Address:539 bonita creek Pleasanton, TX 78064
- County:Atascosa
- City:Pleasanton
- Subdivision:BONITA VISTA
- Zip Code:78064
School Information
- School System:Pleasanton
- High School:Pleasanton
- Middle School:Pleasanton
- Elementary School:Pleasanton
Features / Amenities
- Total Sq. Ft.:1,849
- Interior Features:One Living Area, Eat-In Kitchen, Breakfast Bar, Study/Library, Utility Room Inside, High Ceilings, Open Floor Plan, Cable TV Available, All Bedrooms Downstairs, Laundry Main Level, Walk in Closets
- Fireplace(s): One
- Floor:Ceramic Tile
- Inclusions:Ceiling Fans, Washer Connection, Dryer Connection, Self-Cleaning Oven, Microwave Oven, Disposal, Dishwasher, Ice Maker Connection, Water Softener (owned), Smoke Alarm, Security System (Leased), Garage Door Opener
- Master Bath Features:Shower Only
- Cooling:One Central
- Heating Fuel:Electric
- Heating:Central
- Master:15x14
- Bedroom 2:12x12
- Bedroom 3:13x11
- Bedroom 4:12x11
- Dining Room:10x12
- Kitchen:14x11
- Office/Study:8x9
Architecture
- Bedrooms:4
- Bathrooms:3
- Year Built:2013
- Stories:1
- Style:One Story
- Roof:Composition
- Foundation:Slab
- Parking:Two Car Garage
Property Features
- Neighborhood Amenities:None
- Water/Sewer:Water System
Tax and Financial Info
- Proposed Terms:Conventional, FHA, VA, Cash
- Total Tax:4198.12
4 BD | 3 BA | 1,849 SqFt
© 2024 Lone Star Real Estate. All rights reserved. The data relating to real estate for sale on this web site comes in part from the Internet Data Exchange Program of Lone Star Real Estate. Information provided is for viewer's personal, non-commercial use and may not be used for any purpose other than to identify prospective properties the viewer may be interested in purchasing. Information provided is deemed reliable but not guaranteed. Listing Courtesy of Sonny Estrada with Keller Williams Heritage.

