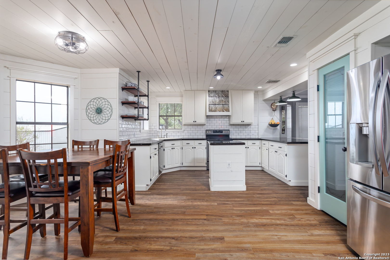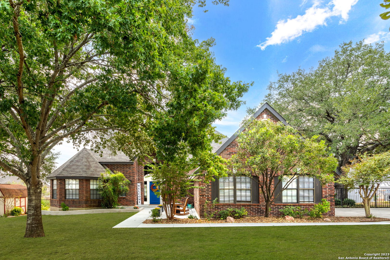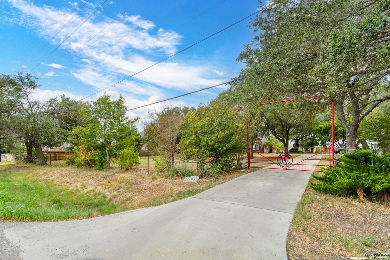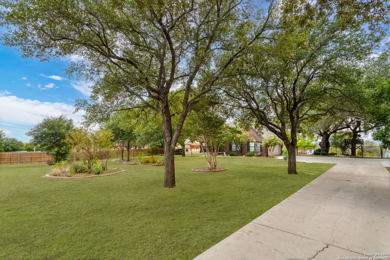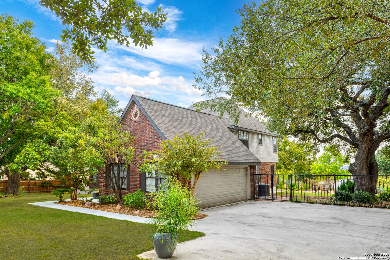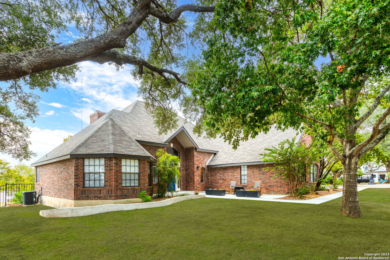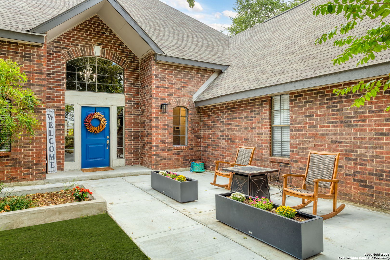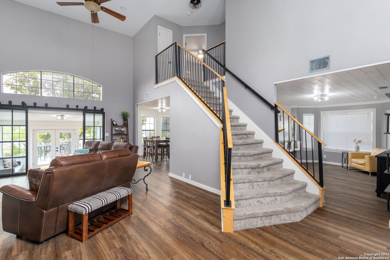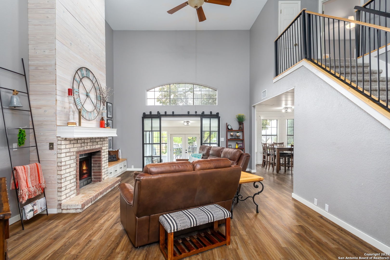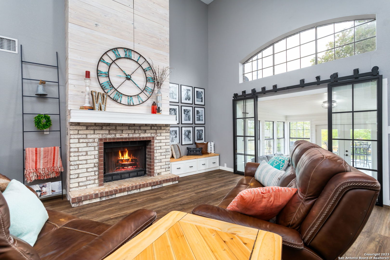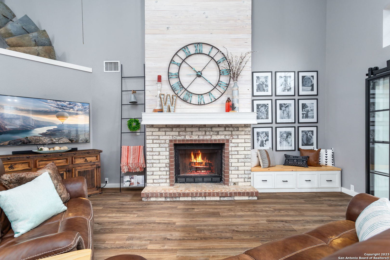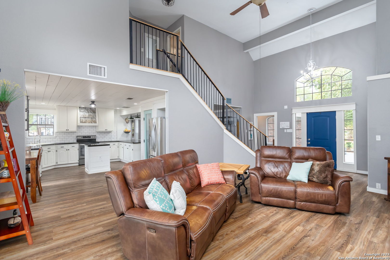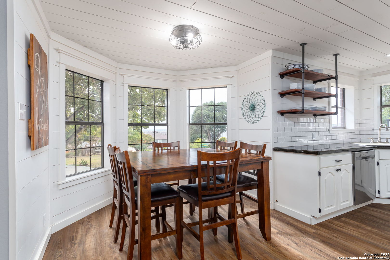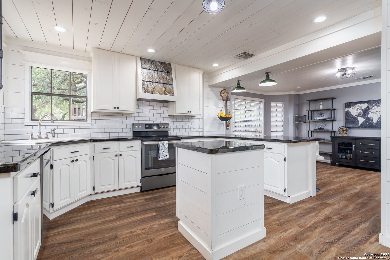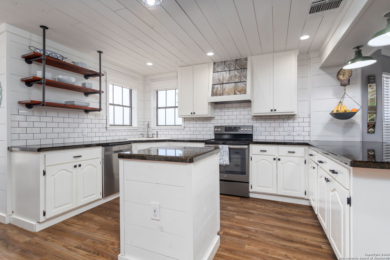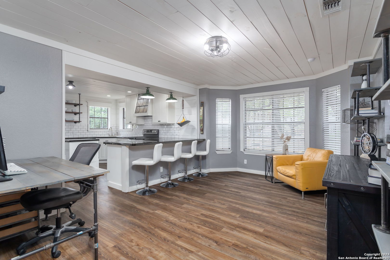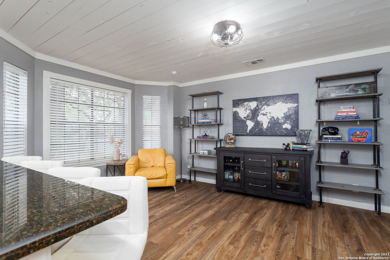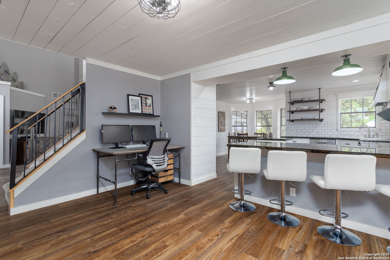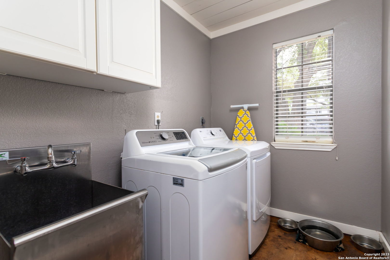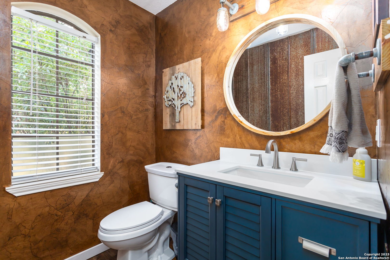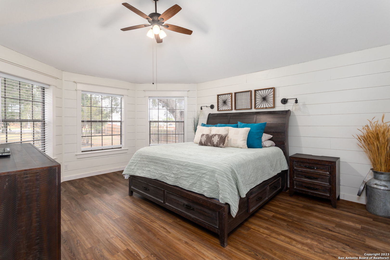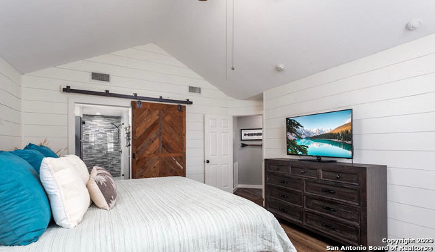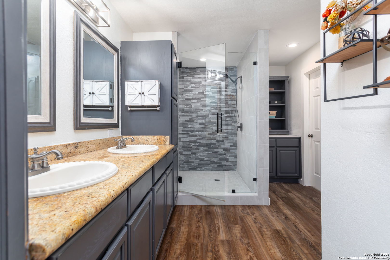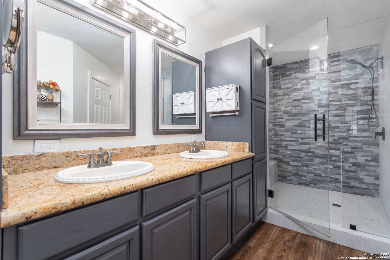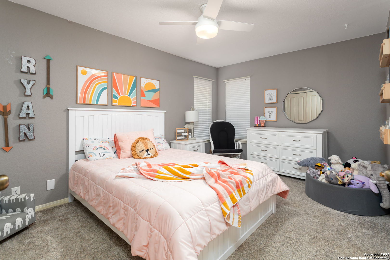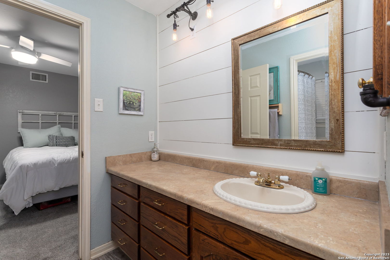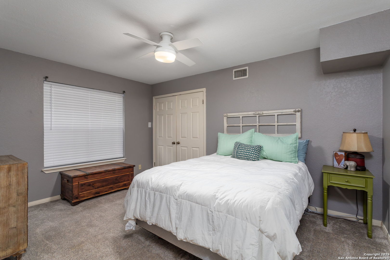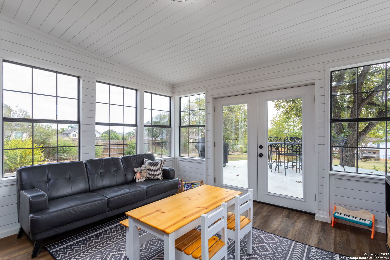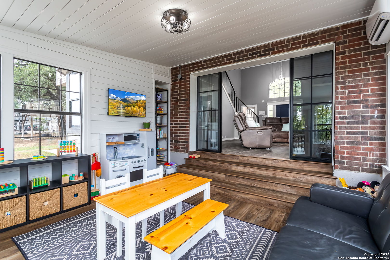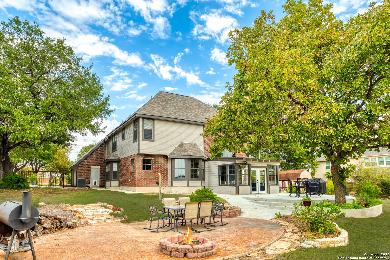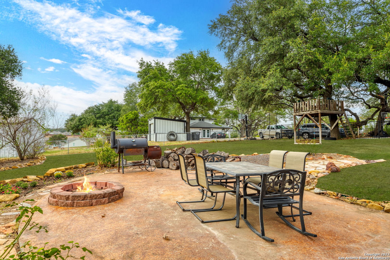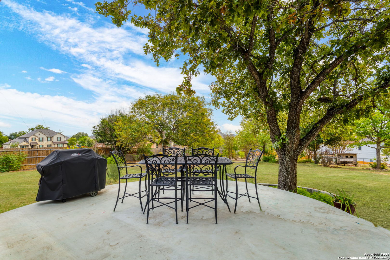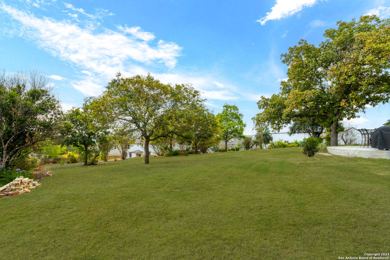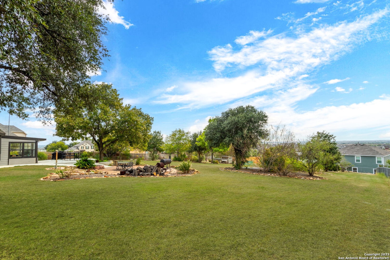Property Details
FM 1518 N
St Hedwig, TX 78152
$525,000
3 BD | 3 BA |
Property Description
Welcome to your dream home nestled back on 1.2 acres behind a private electric gate. The grand entrance and tall ceilings fill this home with an abundance of natural light. Timeless charm throughout the home. Spacious bedrooms. Newly updated primary bathroom with a large seamless walk-in shower. New HVAC system & water heater. Completely renovated temperature-controlled sunroom. As you step outside you will be surrounded by mature trees including multiple 100-year oak trees and well thought out landscaping.
-
Type: Residential Property
-
Year Built: 1994
-
Cooling: Two Central,Heat Pump,Other
-
Heating: Central,Heat Pump,Other
-
Lot Size: 1.22 Acres
Property Details
- Status:Available
- Type:Residential Property
- MLS #:1741384
- Year Built:1994
- Sq. Feet:2,286
Community Information
- Address:5389 FM 1518 N St Hedwig, TX 78152
- County:Bexar
- City:St Hedwig
- Subdivision:SCUCISD/JUDSON RURAL DEVELOPME
- Zip Code:78152
School Information
- School System:Schertz-Cibolo-Universal City ISD
- High School:Samuel Clemens
- Middle School:Corbett
- Elementary School:Rose Garden
Features / Amenities
- Total Sq. Ft.:2,286
- Interior Features:One Living Area, Separate Dining Room, Eat-In Kitchen, Two Eating Areas, Island Kitchen, Florida Room, High Ceilings, Open Floor Plan, Pull Down Storage, Laundry Main Level, Laundry Room, Walk in Closets, Attic - Pull Down Stairs
- Fireplace(s): One, Living Room, Wood Burning
- Floor:Carpeting, Vinyl, Stained Concrete
- Inclusions:Ceiling Fans, Chandelier, Washer Connection, Dryer Connection, Cook Top, Self-Cleaning Oven, Stove/Range, Vent Fan, Security System (Owned), Electric Water Heater, Satellite Dish (owned), Garage Door Opener, Smooth Cooktop, Solid Counter Tops, City Garbage service
- Master Bath Features:Shower Only, Double Vanity
- Exterior Features:Patio Slab, Chain Link Fence, Wrought Iron Fence, Sprinkler System, Storage Building/Shed, Mature Trees, Wire Fence
- Cooling:Two Central, Heat Pump, Other
- Heating Fuel:Electric
- Heating:Central, Heat Pump, Other
- Master:14x17
- Bedroom 2:15x10
- Bedroom 3:15x11
- Dining Room:16x12
- Kitchen:18x17
Architecture
- Bedrooms:3
- Bathrooms:3
- Year Built:1994
- Stories:2
- Style:Two Story
- Roof:Composition
- Foundation:Slab
- Parking:Two Car Garage
Property Features
- Neighborhood Amenities:None
- Water/Sewer:Septic, City
Tax and Financial Info
- Proposed Terms:Conventional, FHA, VA, Cash
- Total Tax:10048
3 BD | 3 BA | 2,286 SqFt
© 2024 Lone Star Real Estate. All rights reserved. The data relating to real estate for sale on this web site comes in part from the Internet Data Exchange Program of Lone Star Real Estate. Information provided is for viewer's personal, non-commercial use and may not be used for any purpose other than to identify prospective properties the viewer may be interested in purchasing. Information provided is deemed reliable but not guaranteed. Listing Courtesy of Jayme Ward with United Realty Group of Texas, LLC.

