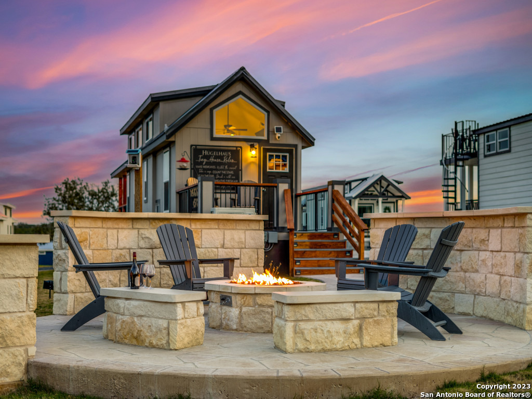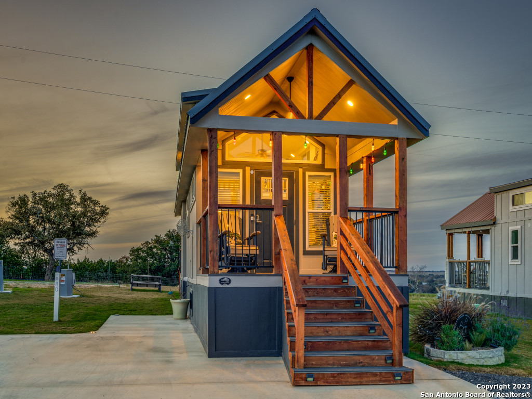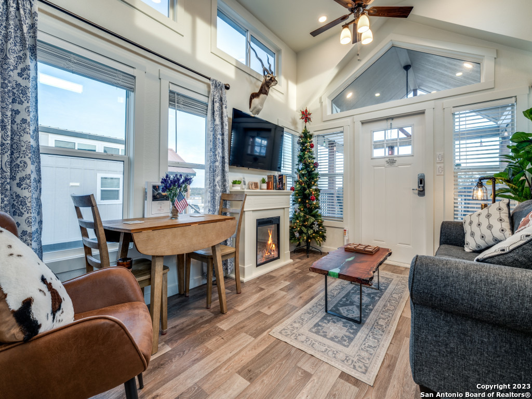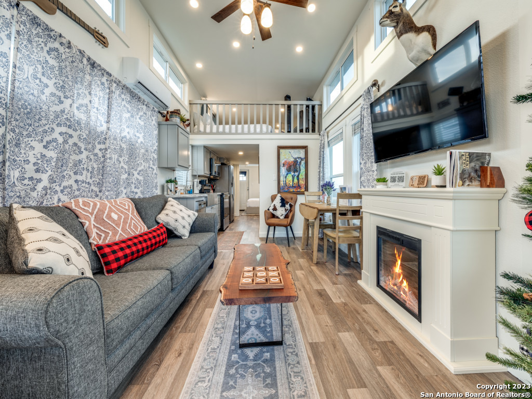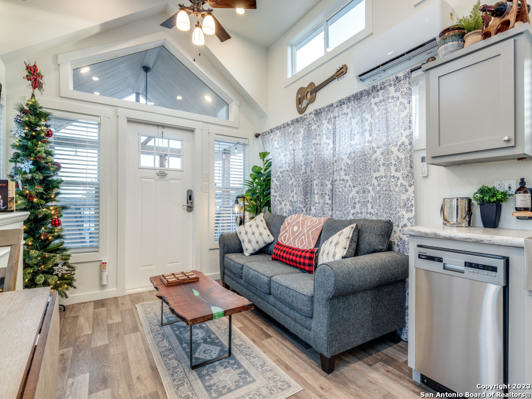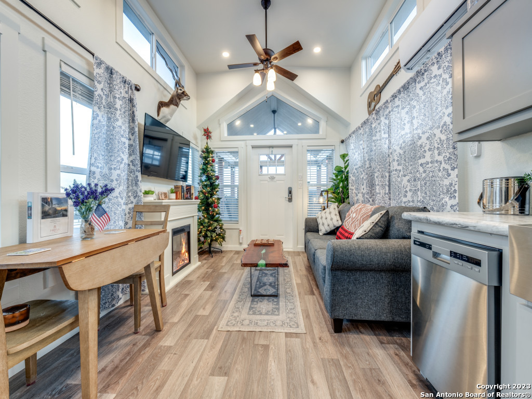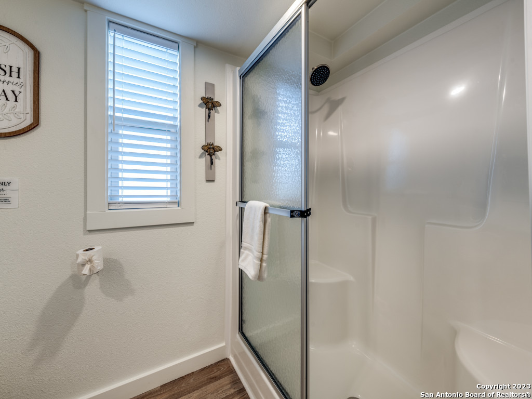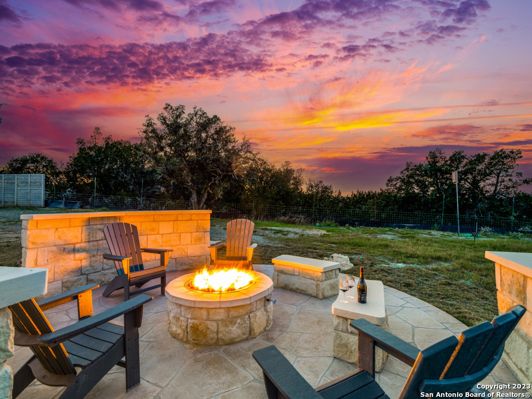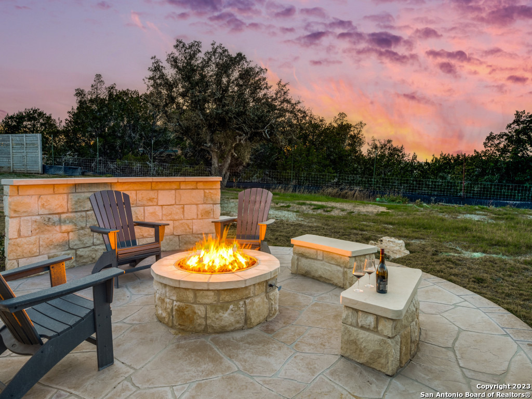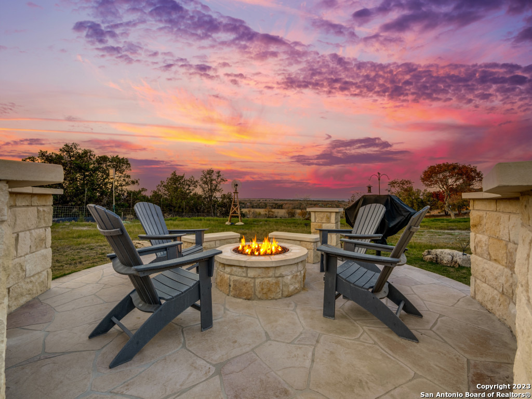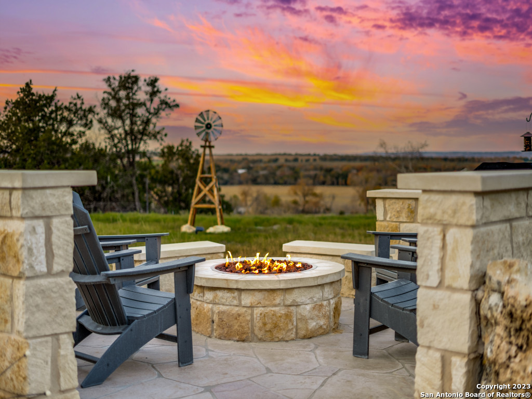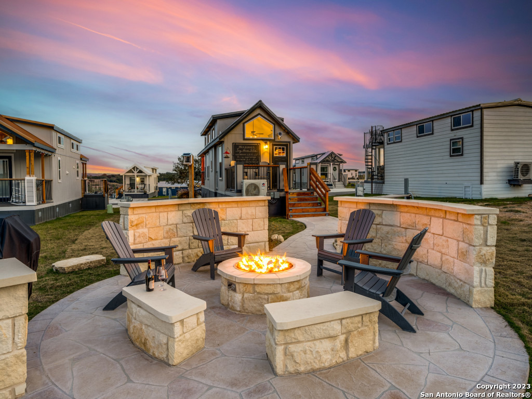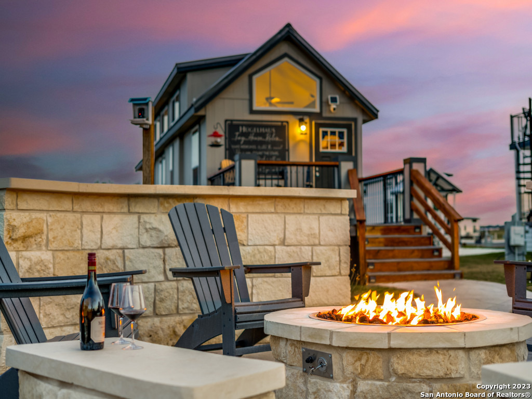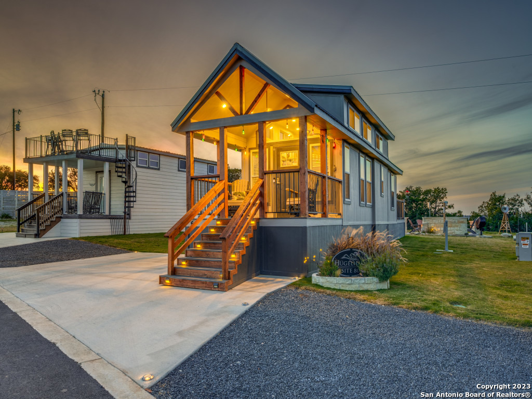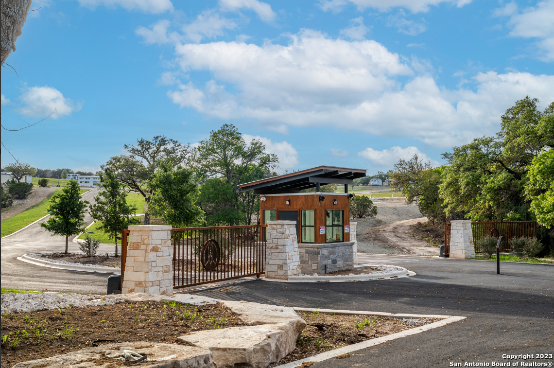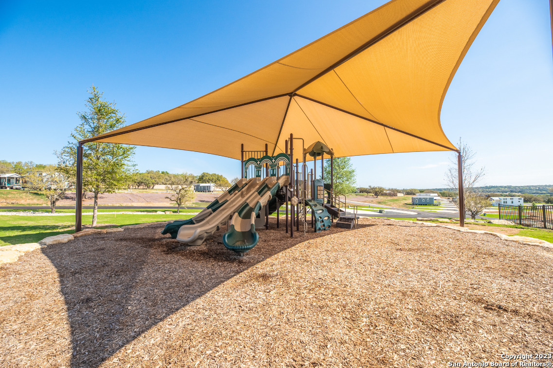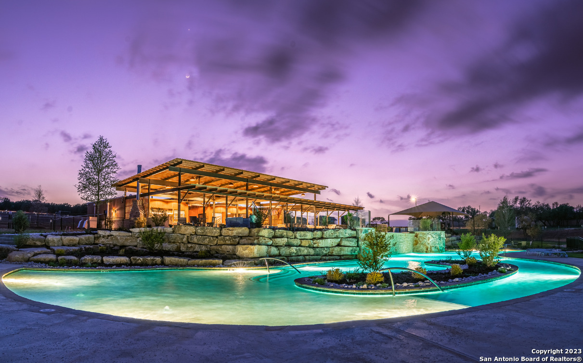Property Details
Ranch Road 1376 #80
Fredericksburg, TX 78624
$379,900
2 BD | 1 BA |
Property Description
Hill Country 360-degree views from this hill-top home in Fredericksburg for an affordable price! Excellent vacation home which you can rent while away and let others help you pay for it! Located on "Golden Row" in Firefly, 5 min. from Hwy. 290 & the Texas Wine Trail & 2 min. from Luckenbach where music often wafts up the hill to Lot #80 when enjoying the custom-designed fire-pit area! The owners chose many upgrades inside & out for beauty & comfort. Many windows brighten this happy home & a cozy electric fireplace warms when it's cold. The pull-out sofa gives the home 3 sleeping areas. The property is being sold turnkey so you are all set to come enjoy the restful getaway or time at the community area lounging in the grand 2-tiered pool, enjoying live music on a weekend, dog park for your pup, renting a golf cart or enjoying food & drink with neighbors & friends in the gorgeous open-air pavilion by the pool. Property Management is available on-site. See Features & Upgrades list to see everything not yet mentioned. Check out more about the community at the Firefly Resort website.
-
Type: Modular Home
-
Year Built: 2022
-
Cooling: Other
-
Heating: Other
-
Lot Size: 0.15 Acres
Property Details
- Status:Available
- Type:Modular Home
- MLS #:1738789
- Year Built:2022
- Sq. Feet:399
Community Information
- Address:5386 Ranch Road 1376 #80 Fredericksburg, TX 78624
- County:Gillespie
- City:Fredericksburg
- Subdivision:OUT/GILLESPIE COUNTY
- Zip Code:78624
School Information
- School System:Fredericksburg
- High School:Call District
- Middle School:Call District
- Elementary School:Call District
Features / Amenities
- Total Sq. Ft.:399
- Interior Features:One Living Area, Liv/Din Combo, Eat-In Kitchen, Loft, High Ceilings, Open Floor Plan, Cable TV Available, High Speed Internet
- Fireplace(s): One, Living Room, Heatilator, Glass/Enclosed Screen
- Floor:Vinyl
- Inclusions:Ceiling Fans, Microwave Oven, Stove/Range, Refrigerator, Dishwasher
- Exterior Features:Covered Patio, Gas Grill, Deck/Balcony, Double Pane Windows, Special Yard Lighting, Other - See Remarks
- Cooling:Other
- Heating Fuel:Electric
- Heating:Other
- Master:12x9
- Bedroom 2:12x8
- Dining Room:4x6
- Kitchen:10x6
Architecture
- Bedrooms:2
- Bathrooms:1
- Year Built:2022
- Stories:1.5
- Style:Split Level
- Roof:Metal
- Foundation:Other
- Parking:None/Not Applicable
Property Features
- Lot Dimensions:45 x 142
- Neighborhood Amenities:Controlled Access, Pool, Clubhouse, Park/Playground, BBQ/Grill, Other - See Remarks
- Water/Sewer:Water System, Sewer System
Tax and Financial Info
- Proposed Terms:Conventional, Cash
- Total Tax:1828.28
2 BD | 1 BA | 399 SqFt
© 2024 Lone Star Real Estate. All rights reserved. The data relating to real estate for sale on this web site comes in part from the Internet Data Exchange Program of Lone Star Real Estate. Information provided is for viewer's personal, non-commercial use and may not be used for any purpose other than to identify prospective properties the viewer may be interested in purchasing. Information provided is deemed reliable but not guaranteed. Listing Courtesy of Vicki Collier with Keller Williams Legacy.

