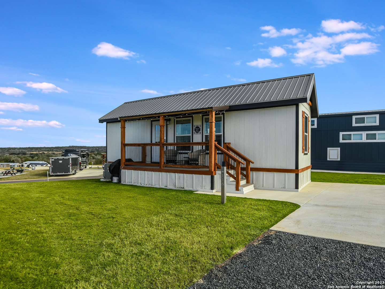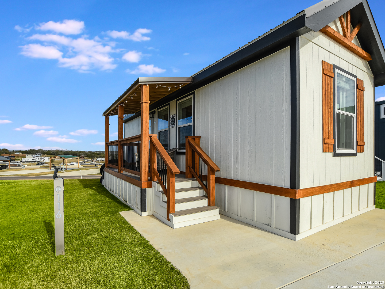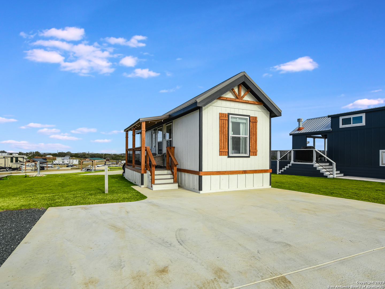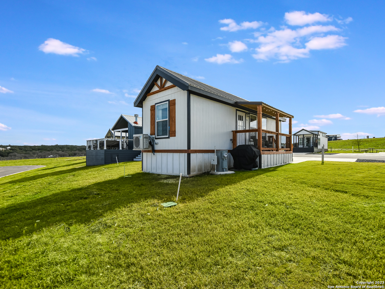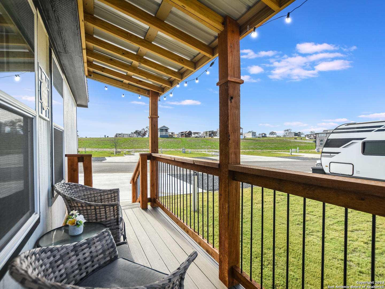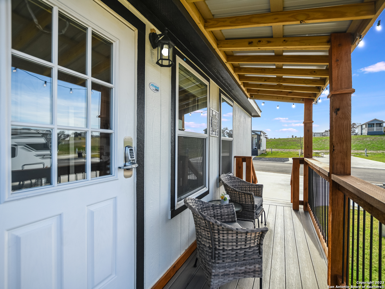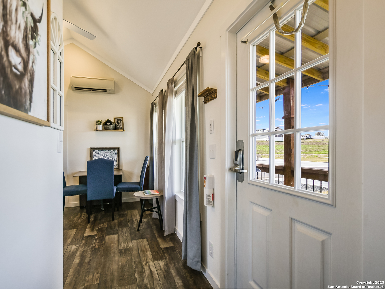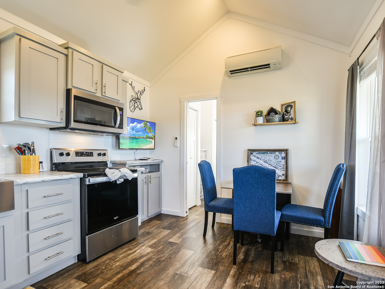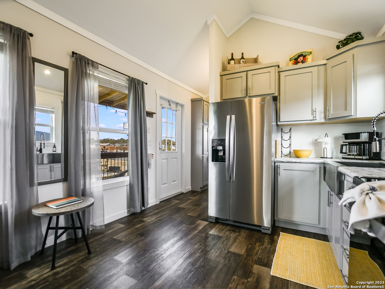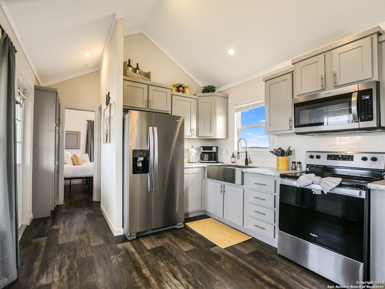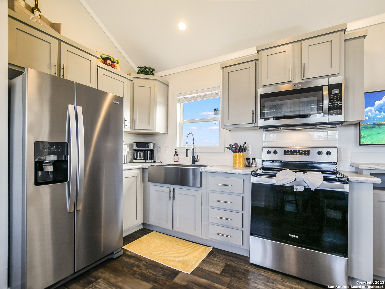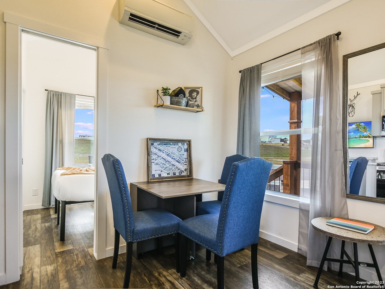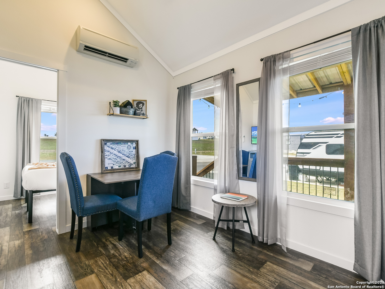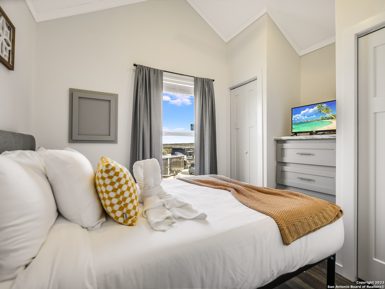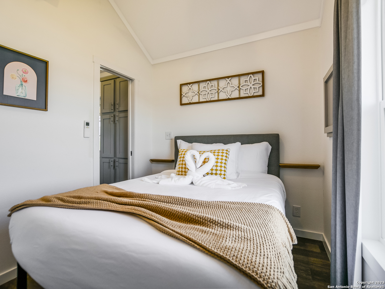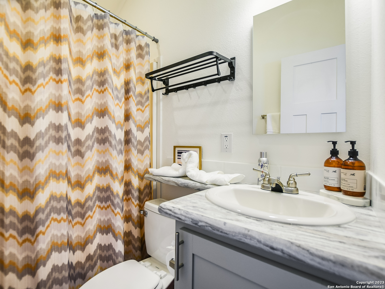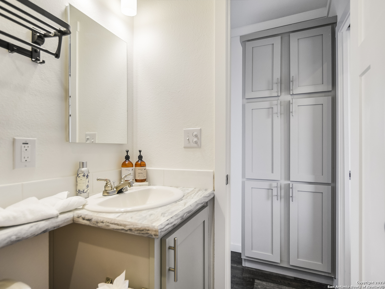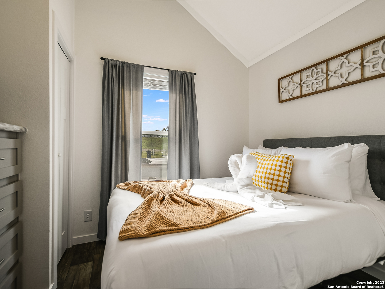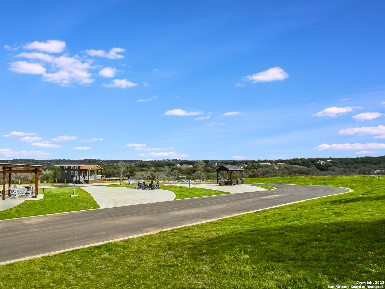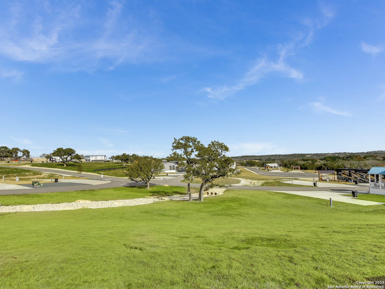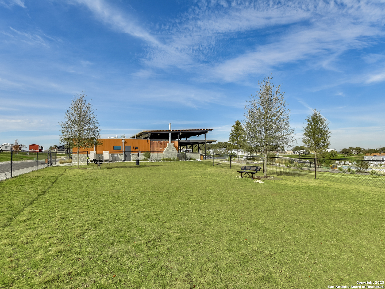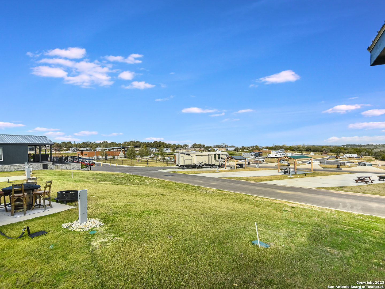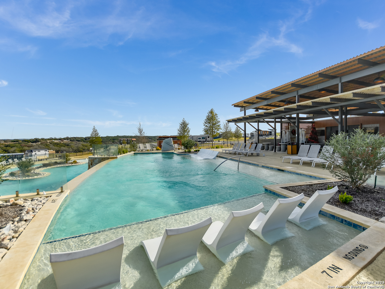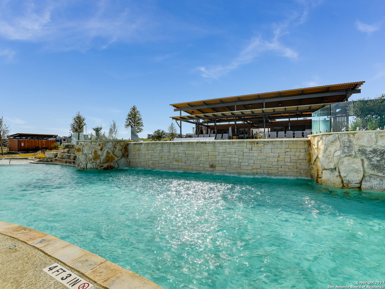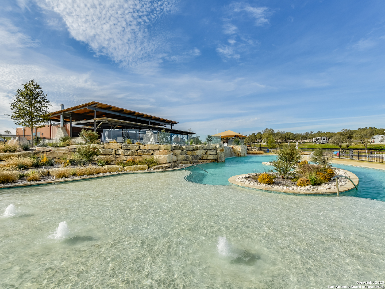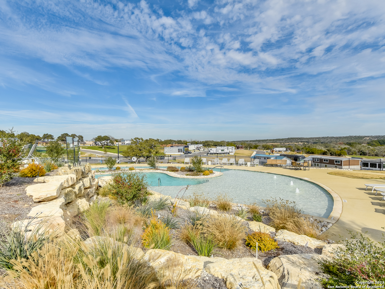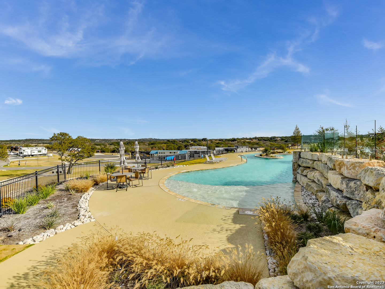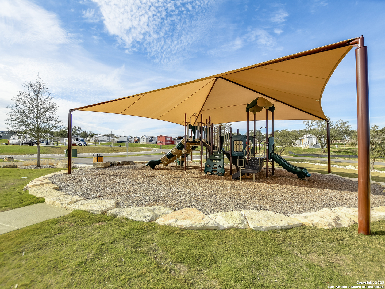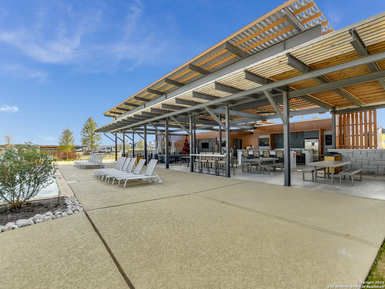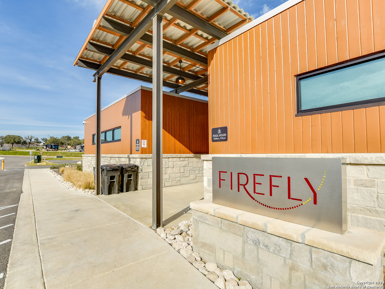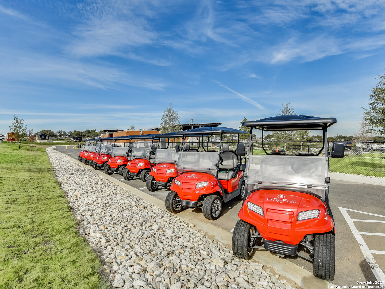Property Details
Ranch Road 1376 #116
Fredericksburg, TX 78624
$360,000
2 BD | 1 BA |
Property Description
Firefly Resort: Your Hill Country Haven in Fredericksburg Embrace the charm of Hill Country with this 499 sq ft, 2-bed, 1-bath tiny home at Firefly Resort, offering both personal retreat and short-term rental potential. Perfectly situated in Fredericksburg, it's a gateway to the town's wine country, shopping, and dining. This cozy home blends modern living with rustic charm, designed for comfort and efficiency. The interior is inviting, ideal for relaxation and entertaining guests. At Firefly Resort, experience a lifestyle enriched with exclusive amenities. The clubhouse stands as a community centerpiece, while the outdoor kitchen invites culinary adventures. Pet owners will appreciate the dog park, and kids can play to their hearts' content at the playground. For convenience, laundry facilities are readily available. Get excited for Phase 2, adding more recreational options including a mini-golf course, pickleball and basketball courts, and an infinity-edge pool with a hot tub. These amenities promise to elevate your living experience and provide endless fun. Your safety and leisure are paramount with controlled access ensuring a secure environment. The pool and BBQ areas offer relaxation and socializing opportunities. Invest in a lifestyle that combines leisure, luxury, and potential income at Firefly Resort - where every day is a vacation in the heart of Texas.
-
Type: Modular Home
-
Year Built: 2023
-
Cooling: Other
-
Heating: Other
-
Lot Size: 0.10 Acres
Property Details
- Status:Available
- Type:Modular Home
- MLS #:1740939
- Year Built:2023
- Sq. Feet:399
Community Information
- Address:5386 Ranch Road 1376 #116 Fredericksburg, TX 78624
- County:Gillespie
- City:Fredericksburg
- Subdivision:OUT/GILLESPIE COUNTY
- Zip Code:78624
School Information
- School System:Fredericksburg
- High School:Call District
- Middle School:Call District
- Elementary School:Call District
Features / Amenities
- Total Sq. Ft.:399
- Interior Features:One Living Area, Liv/Din Combo, Loft, High Ceilings, Open Floor Plan, Cable TV Available, High Speed Internet, Laundry Lower Level
- Fireplace(s): Not Applicable
- Floor:Vinyl
- Inclusions:Ceiling Fans, Washer Connection, Dryer Connection, Microwave Oven, Stove/Range, Refrigerator, Dishwasher, Vent Fan, Smoke Alarm, Private Garbage Service
- Cooling:Other
- Heating Fuel:Electric
- Heating:Other
- Master:12x10
- Bedroom 2:12x8
- Kitchen:10x7
Architecture
- Bedrooms:2
- Bathrooms:1
- Year Built:2023
- Stories:1.5
- Style:Split Level
- Roof:Metal
- Foundation:Other
- Parking:None/Not Applicable
Property Features
- Neighborhood Amenities:Controlled Access, Pool, Clubhouse, Park/Playground, BBQ/Grill, Other - See Remarks
- Water/Sewer:Water System, Sewer System
Tax and Financial Info
- Proposed Terms:Conventional, Cash
- Total Tax:2042.91
2 BD | 1 BA | 399 SqFt
© 2024 Lone Star Real Estate. All rights reserved. The data relating to real estate for sale on this web site comes in part from the Internet Data Exchange Program of Lone Star Real Estate. Information provided is for viewer's personal, non-commercial use and may not be used for any purpose other than to identify prospective properties the viewer may be interested in purchasing. Information provided is deemed reliable but not guaranteed. Listing Courtesy of Ryan Volpe with Keeping It Realty.

