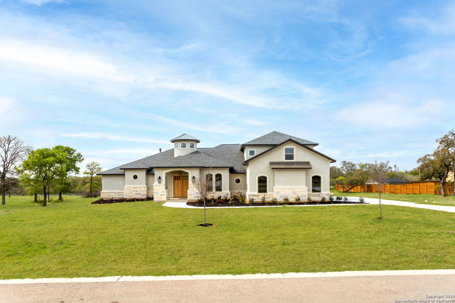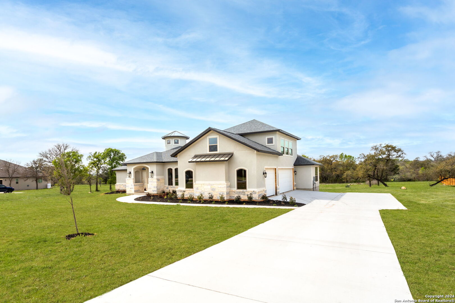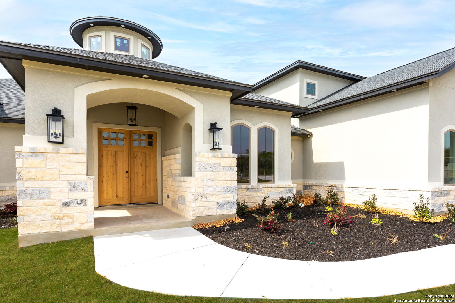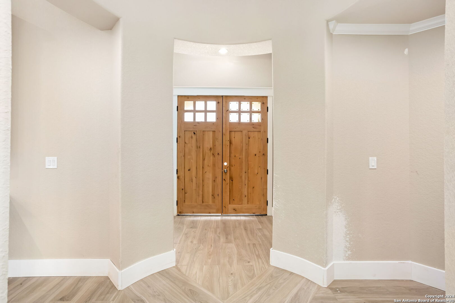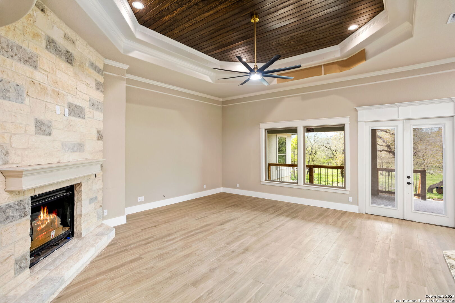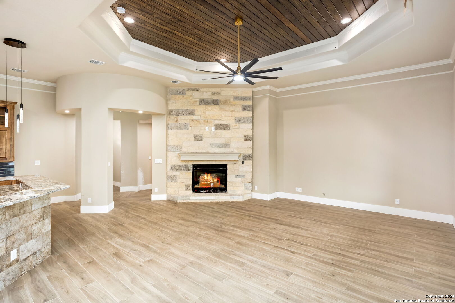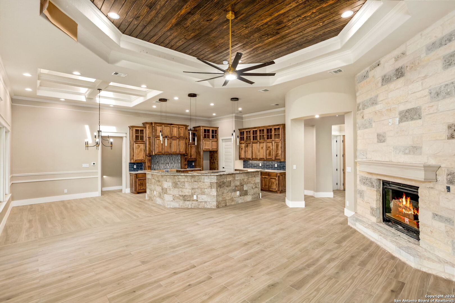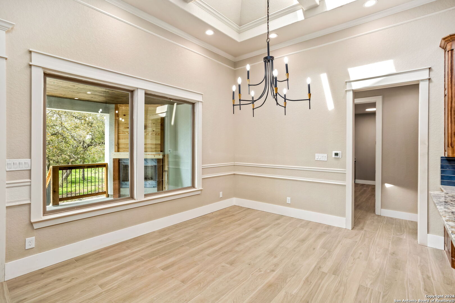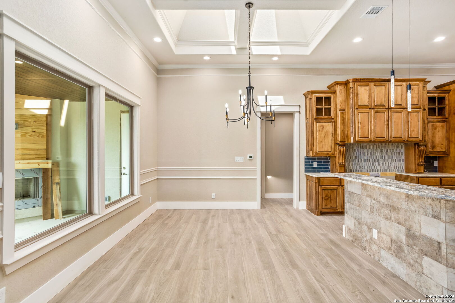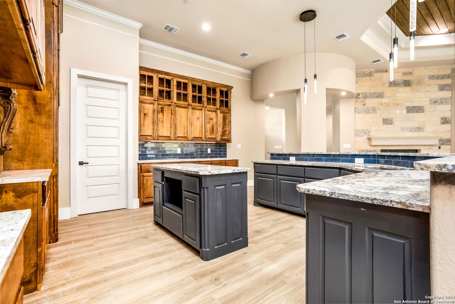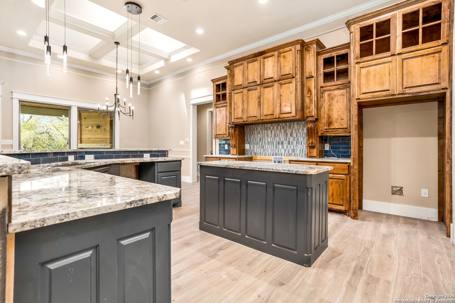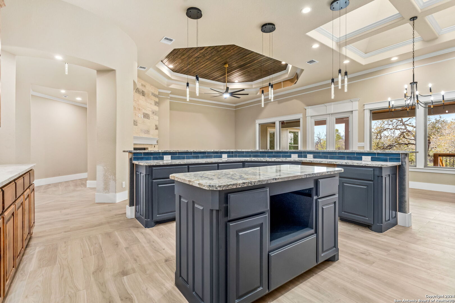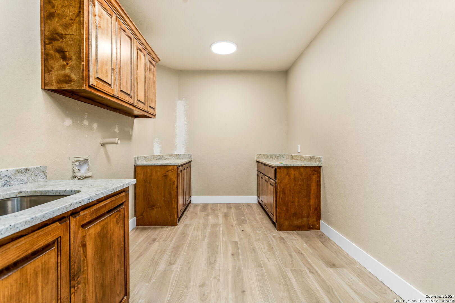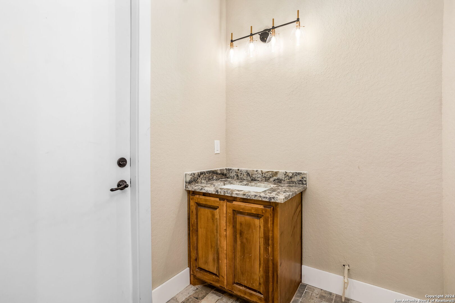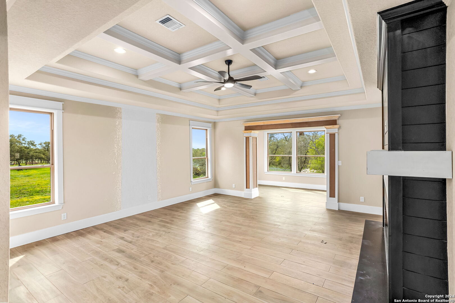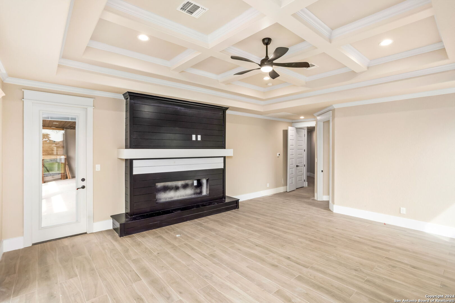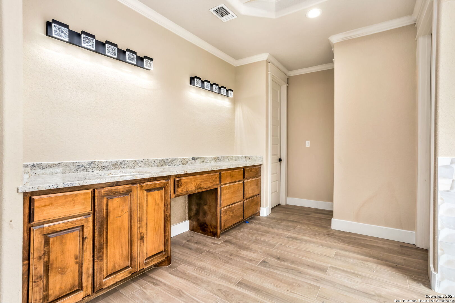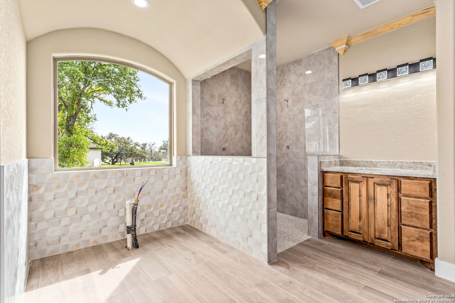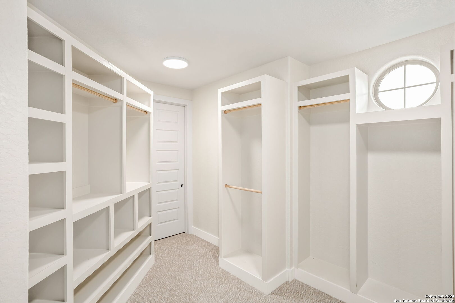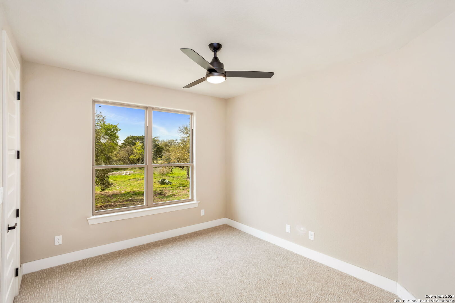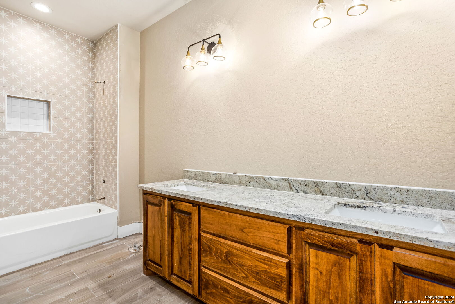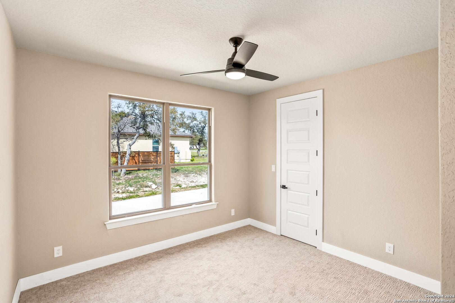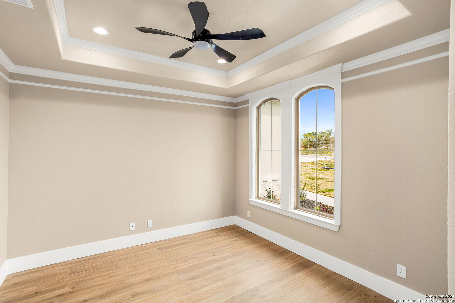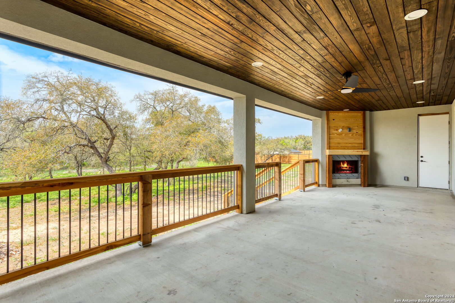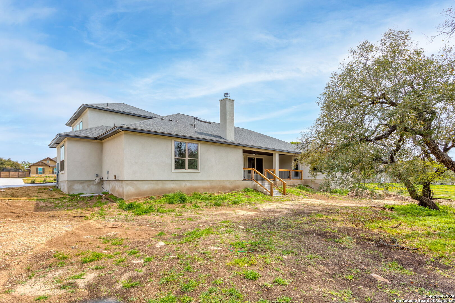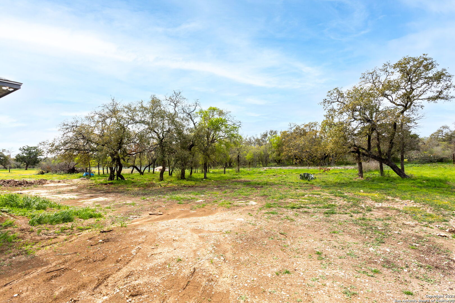Property Details
JAMES WAY
Castroville, TX 78009
$920,000
4 BD | 3 BA |
Property Description
Located in the popular gated community of Potranco Acres is this gorgeous new construction home, sitting on 1 acre, featuring 4 bedrooms, 2 full bathrooms with 3240sqft. Walk through the double doors to your new home & be greeted by lovely tile work! The living room has a floor to ceiling stone fireplace, with views of the back patio & open to the kitchen & dining area. The breath-taking kitchen boats gorgeous cabinetry, large breakfast island that can seat 5 to 6+ comfortably, a center island for meal prep, & stainless-steel appliances. The grand primary room is very spacious with a shiplap fireplace, separate sitting area, access to the back patio & a dreamy ensuite boasting separate vanities, fabulous tiled shower, soaking tub & a walk in closet. The guest bathroom has a very large vanity with dual sinks, plenty of storage & a pop of design with the tile work in the shower! The attention to detail is impeccable from the crown molding, custom woodwork, tile work, ceiling designs, sky lights, decorative lighting, & more! Truly a must see to appreciate all the details & hard work that went into this stunning home!
-
Type: Residential Property
-
Year Built: 2023
-
Cooling: One Central
-
Heating: Central
-
Lot Size: 1.01 Acres
Property Details
- Status:Available
- Type:Residential Property
- MLS #:1756146
- Year Built:2023
- Sq. Feet:3,240
Community Information
- Address:538 JAMES WAY Castroville, TX 78009
- County:Medina
- City:Castroville
- Subdivision:POTRANCO ACRES
- Zip Code:78009
School Information
- School System:Medina Valley I.S.D.
- High School:Medina Valley
- Middle School:Loma Alta
- Elementary School:Potranco
Features / Amenities
- Total Sq. Ft.:3,240
- Interior Features:One Living Area, Liv/Din Combo, Eat-In Kitchen, Island Kitchen, Walk-In Pantry, High Ceilings, Open Floor Plan, Skylights, Cable TV Available, High Speed Internet, Laundry Main Level, Laundry Room, Walk in Closets
- Fireplace(s): Three+, Living Room, Primary Bedroom
- Floor:Carpeting, Ceramic Tile
- Inclusions:Ceiling Fans, Chandelier, Washer Connection, Dryer Connection, Built-In Oven, Stove/Range, Disposal, Dishwasher, Garage Door Opener, Double Ovens, Custom Cabinets
- Master Bath Features:Tub/Shower Separate, Separate Vanity, Double Vanity
- Exterior Features:Covered Patio
- Cooling:One Central
- Heating Fuel:Electric
- Heating:Central
Architecture
- Bedrooms:4
- Bathrooms:3
- Year Built:2023
- Stories:1.5
- Style:Traditional
- Roof:Composition
- Foundation:Slab
- Parking:Three Car Garage, Attached, Side Entry
Property Features
- Neighborhood Amenities:Controlled Access
- Water/Sewer:Water System, Co-op Water
Tax and Financial Info
- Proposed Terms:Conventional, FHA, VA, Cash
- Total Tax:2441.37
4 BD | 3 BA | 3,240 SqFt
© 2024 Lone Star Real Estate. All rights reserved. The data relating to real estate for sale on this web site comes in part from the Internet Data Exchange Program of Lone Star Real Estate. Information provided is for viewer's personal, non-commercial use and may not be used for any purpose other than to identify prospective properties the viewer may be interested in purchasing. Information provided is deemed reliable but not guaranteed. Listing Courtesy of Amber Kimmel with Keller Williams Synergy.

