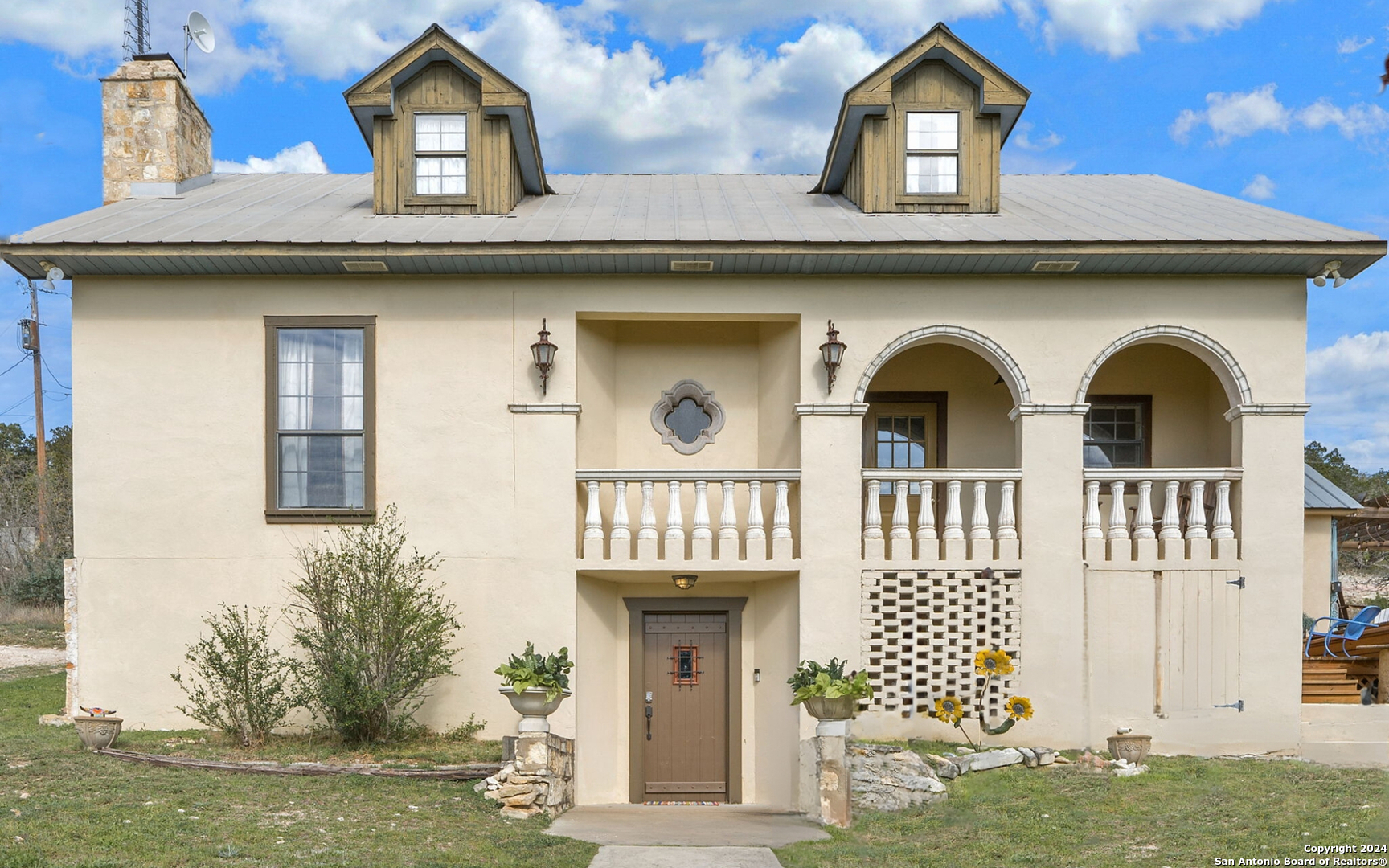Property Details
Balcones Dr.
Fredericksburg, TX 78624
$549,900
3 BD | 2 BA |
Property Description
Mediterranean-inspired farmhouse-style home perched on over 1 acre in Fredericksburg's Northwest Hills area, outside city limits. The dormer-topped standing seam metal roof crowns the stucco exterior, adorned w/ balcony, archways & a quatrefoil window. Dual-entry drive ensures effortless access & mature trees offer privacy. The intimate living room features a cozy stone fireplace, the dining room opens to the backyard, and the kitchen beckons with its smooth-top down-draft range, bar seating & access to the balcony. One bedroom on main level and two bedrooms & a versatile open space at top of stairs that could be small office or sitting room. Each level boasts a full bathroom. A separate building houses the laundry, offering convenience without intrusion. Enjoy grassy areas for games, a fire pit, and multi-level deck for dining, grilling, relaxation & stargazing under the vast Texas sky. Easy access to downtown's historic charm, modern conveniences, the Hill Country Wine Trail, Breweries & other popular nearby destinations. This enchanting property offers the option of being a wonderful full-time residence, vacation retreat, or an opportunity for the savvy investor. Owner is LREA.
-
Type: Residential Property
-
Year Built: 2005
-
Cooling: One Central
-
Heating: Central
-
Lot Size: 1.20 Acres
Property Details
- Status:Available
- Type:Residential Property
- MLS #:1758365
- Year Built:2005
- Sq. Feet:2,020
Community Information
- Address:536 Balcones Dr. Fredericksburg, TX 78624
- County:Gillespie
- City:Fredericksburg
- Subdivision:N/A
- Zip Code:78624
School Information
- School System:Fredericksburg
- High School:Fredericksburg
- Middle School:Fredericksburg
- Elementary School:Fredericksburg
Features / Amenities
- Total Sq. Ft.:2,020
- Interior Features:One Living Area, Separate Dining Room, Breakfast Bar, High Ceilings
- Fireplace(s): One, Living Room
- Floor:Ceramic Tile, Wood
- Inclusions:Ceiling Fans, Washer Connection, Dryer Connection, Stove/Range, Electric Water Heater, Smooth Cooktop, Down Draft
- Master Bath Features:Tub/Shower Combo
- Exterior Features:Deck/Balcony, Double Pane Windows, Mature Trees, Other - See Remarks
- Cooling:One Central
- Heating Fuel:Electric
- Heating:Central
- Master:12x11
- Bedroom 2:18x11
- Bedroom 3:18x17
- Dining Room:13x11
- Kitchen:17x13
Architecture
- Bedrooms:3
- Bathrooms:2
- Year Built:2005
- Stories:2
- Style:Two Story, Mediterranean
- Roof:Metal
- Foundation:Slab
- Parking:None/Not Applicable
Property Features
- Neighborhood Amenities:None
- Water/Sewer:Water System
Tax and Financial Info
- Proposed Terms:Conventional, Cash
- Total Tax:5121.95
3 BD | 2 BA | 2,020 SqFt
© 2024 Lone Star Real Estate. All rights reserved. The data relating to real estate for sale on this web site comes in part from the Internet Data Exchange Program of Lone Star Real Estate. Information provided is for viewer's personal, non-commercial use and may not be used for any purpose other than to identify prospective properties the viewer may be interested in purchasing. Information provided is deemed reliable but not guaranteed. Listing Courtesy of Laura Fore with Fore Premier Properties.
























