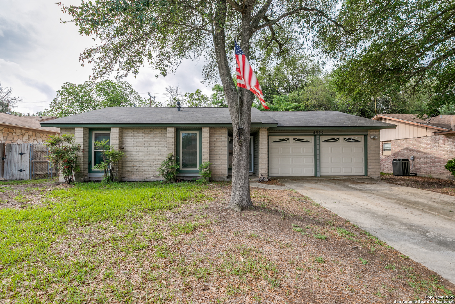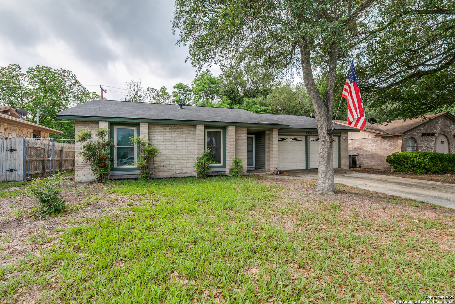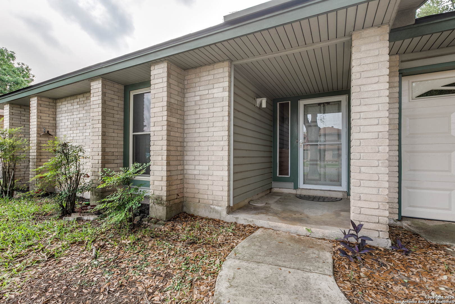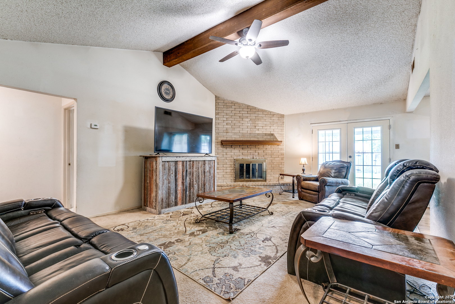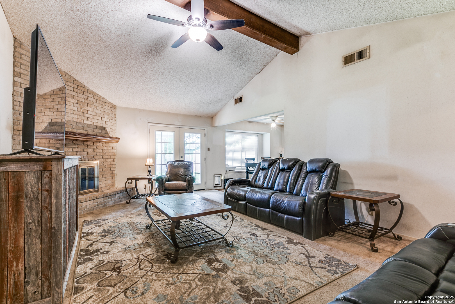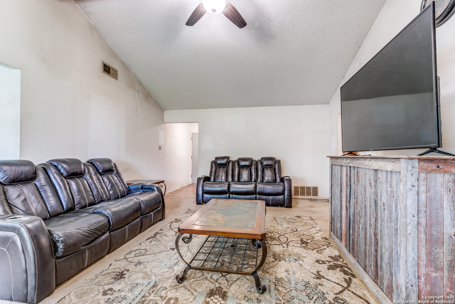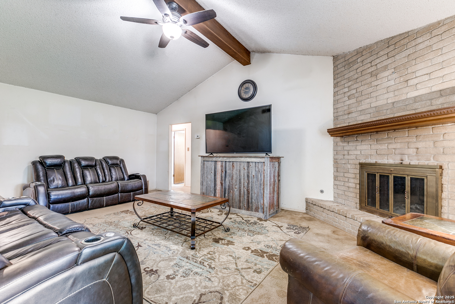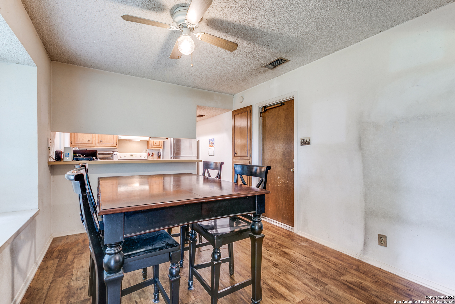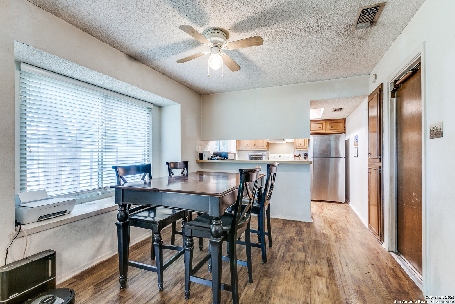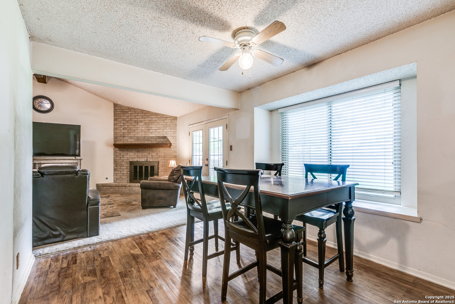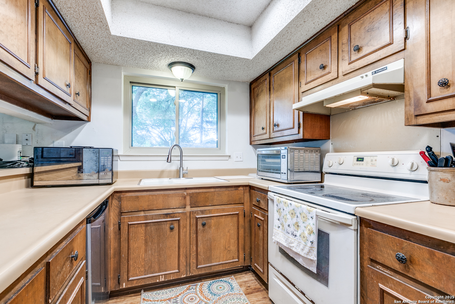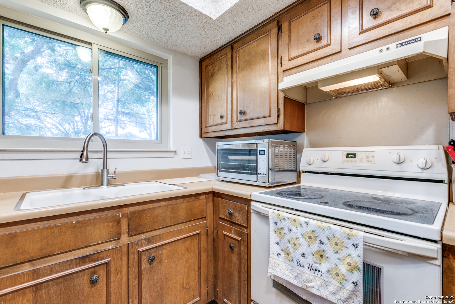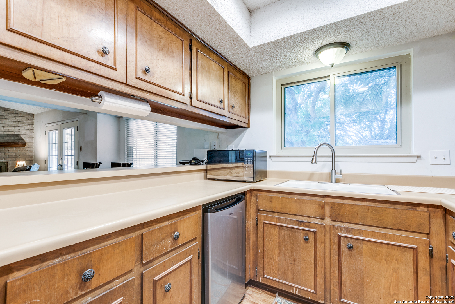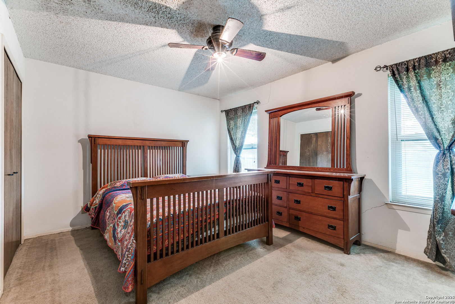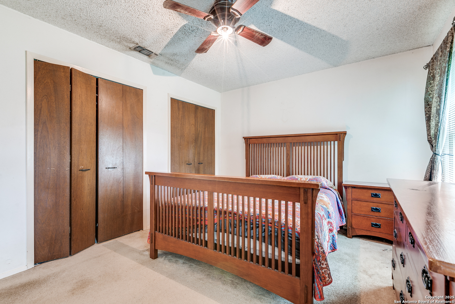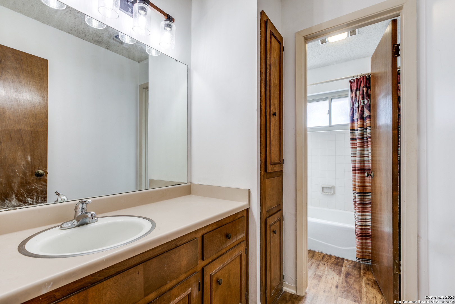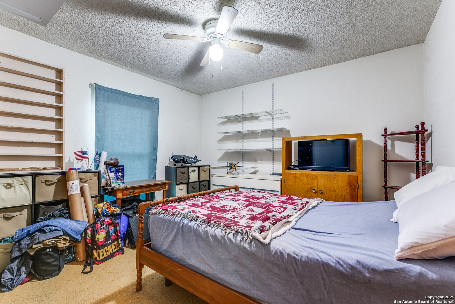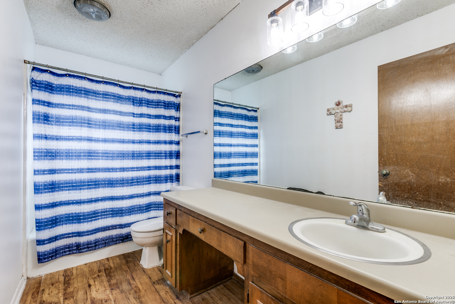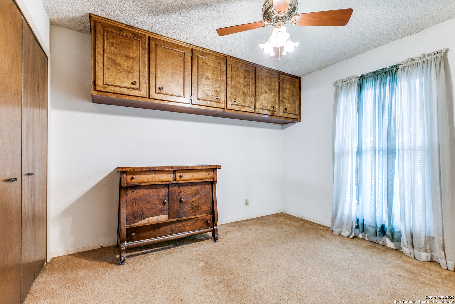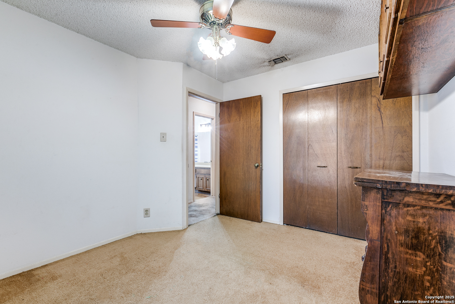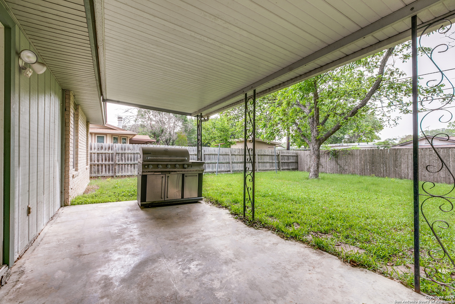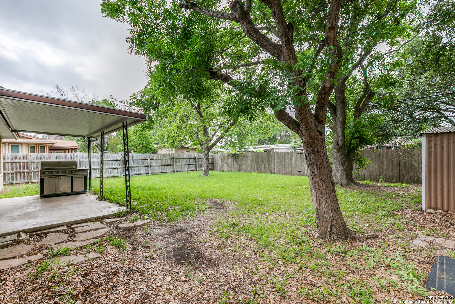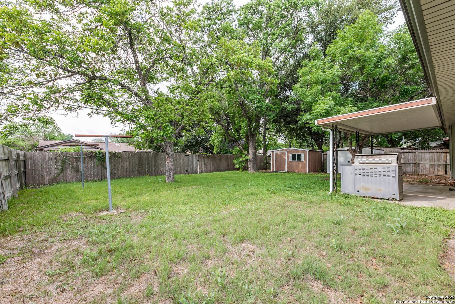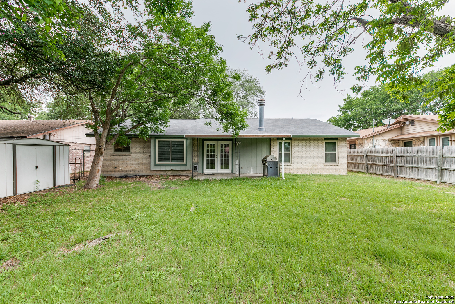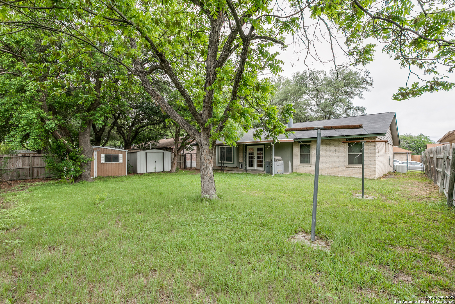Property Details
Peppermint
Kirby, TX 78219
$160,000
3 BD | 2 BA |
Property Description
Welcome to your next home or investment opportunity! This charming 3-bedroom, 2-bath home offers an open-concept layout that's perfect for entertaining, complete with vaulted ceilings in the living room and a wood burning fireplace that add a grand and airy feel. Nestled on a generously sized lot with great curb appeal, this property boasts a 2-car garage, a covered back patio, and mature trees offering shade and privacy in both the large front and backyard-ideal for family gatherings, pets, or outdoor projects. This home is being sold AS IS and is priced below market value for a quick sale. It just needs a little interior TLC to shine again, making it a fantastic option for buyers looking to customize their space or savvy investors looking for their next flip or rental property. Opportunities like this don't last long-schedule your showing today and envision the possibilities!
-
Type: Residential Property
-
Year Built: 1982
-
Cooling: One Central
-
Heating: Central
-
Lot Size: 0.17 Acres
Property Details
- Status:Available
- Type:Residential Property
- MLS #:1862662
- Year Built:1982
- Sq. Feet:1,225
Community Information
- Address:5330 Peppermint Kirby, TX 78219
- County:Bexar
- City:Kirby
- Subdivision:KIRBY MANOR
- Zip Code:78219
School Information
- School System:Judson
- High School:Wagner
- Middle School:Kirby
- Elementary School:Hopkins Ele
Features / Amenities
- Total Sq. Ft.:1,225
- Interior Features:One Living Area, Separate Dining Room, Two Eating Areas, Breakfast Bar, Utility Area in Garage, High Ceilings, Open Floor Plan, Cable TV Available, High Speed Internet, Laundry Main Level, Laundry in Garage, Telephone
- Fireplace(s): One, Family Room
- Floor:Carpeting, Linoleum
- Inclusions:Ceiling Fans, Chandelier, Washer Connection, Dryer Connection, Self-Cleaning Oven, Stove/Range, Disposal, Smoke Alarm, Electric Water Heater, Garage Door Opener, City Garbage service
- Master Bath Features:Tub/Shower Combo, Single Vanity
- Exterior Features:Covered Patio, Privacy Fence, Double Pane Windows, Storage Building/Shed, Mature Trees
- Cooling:One Central
- Heating Fuel:Electric
- Heating:Central
- Master:14x12
- Bedroom 2:12x11
- Bedroom 3:11x11
- Dining Room:10x8
- Family Room:18x14
- Kitchen:12x8
Architecture
- Bedrooms:3
- Bathrooms:2
- Year Built:1982
- Stories:1
- Style:One Story, Traditional
- Roof:Composition
- Foundation:Slab
- Parking:Two Car Garage
Property Features
- Neighborhood Amenities:None
- Water/Sewer:Water System, Sewer System, City
Tax and Financial Info
- Proposed Terms:Conventional, Cash
- Total Tax:2895.86
3 BD | 2 BA | 1,225 SqFt
© 2025 Lone Star Real Estate. All rights reserved. The data relating to real estate for sale on this web site comes in part from the Internet Data Exchange Program of Lone Star Real Estate. Information provided is for viewer's personal, non-commercial use and may not be used for any purpose other than to identify prospective properties the viewer may be interested in purchasing. Information provided is deemed reliable but not guaranteed. Listing Courtesy of William Boyd with Boyd Realty Group, LLC.

