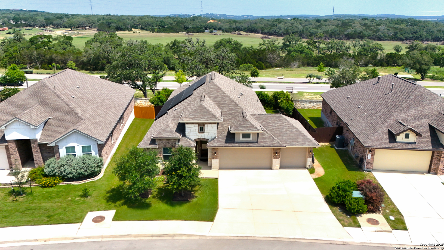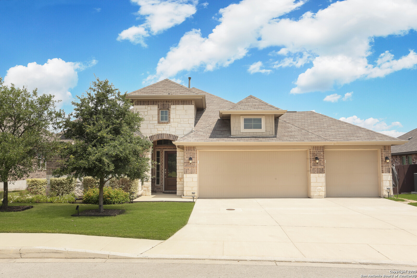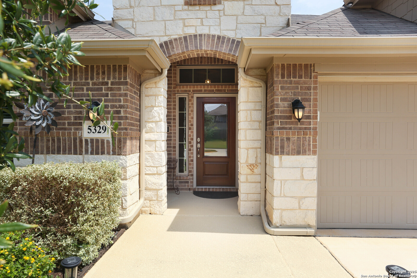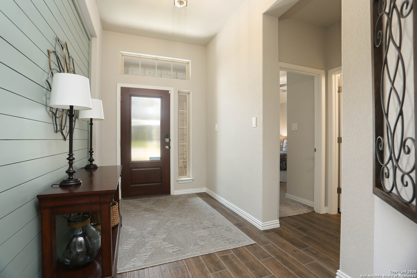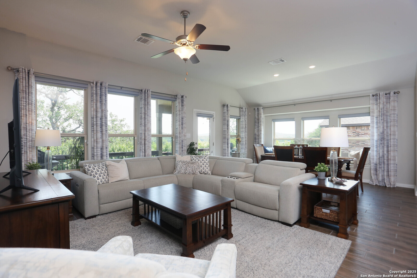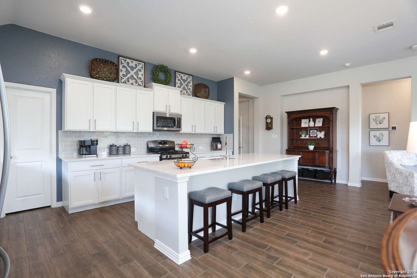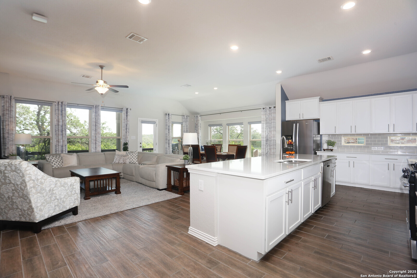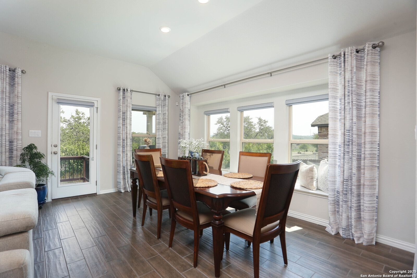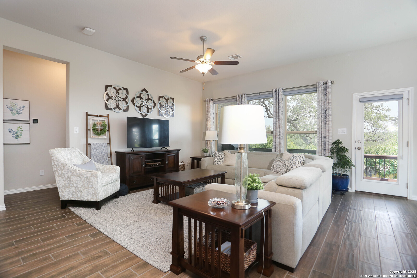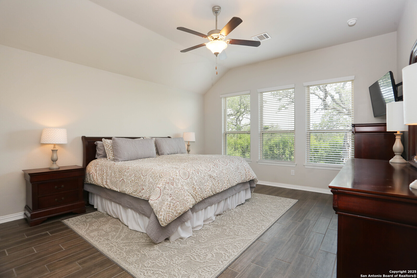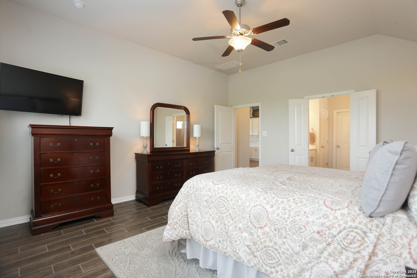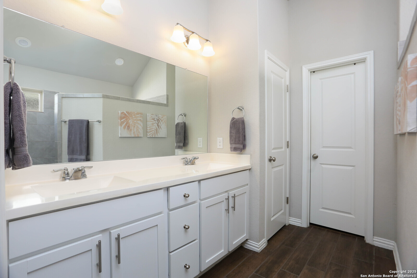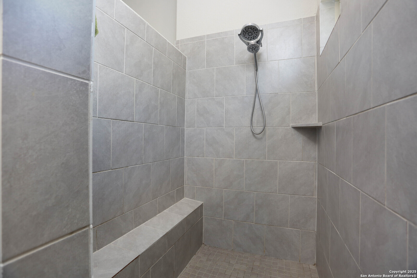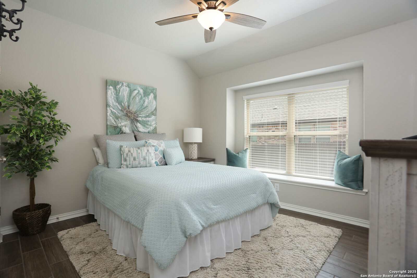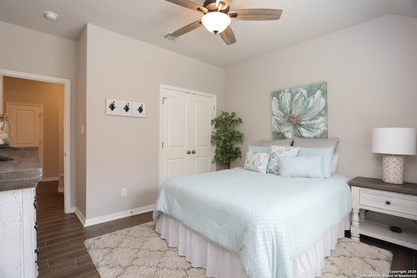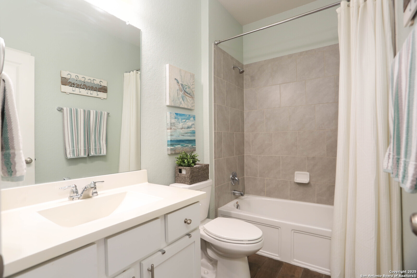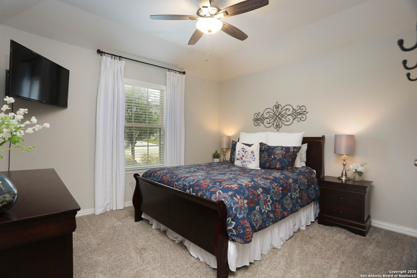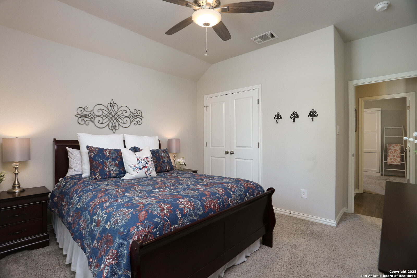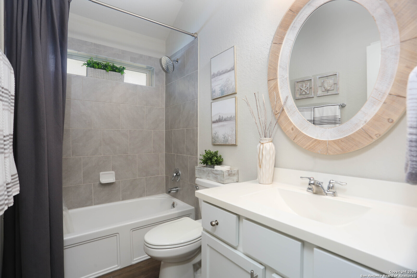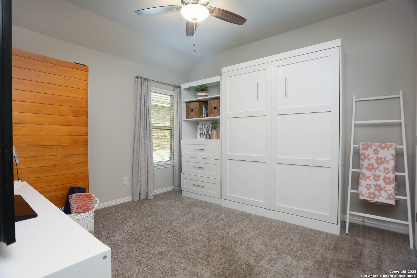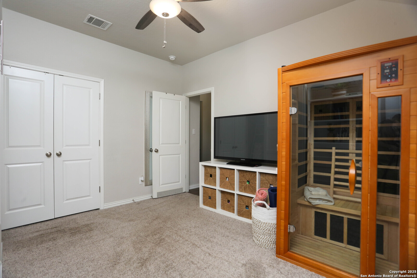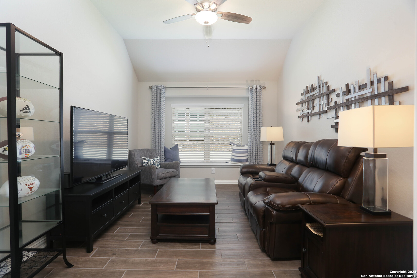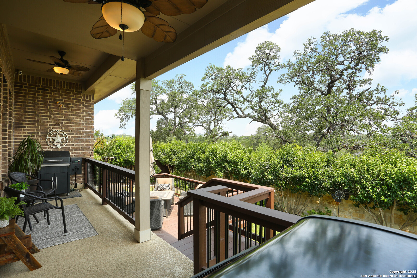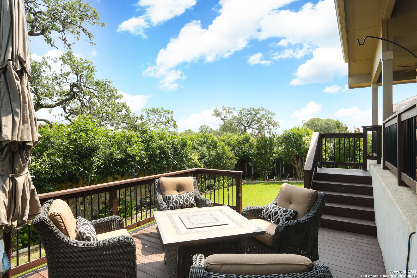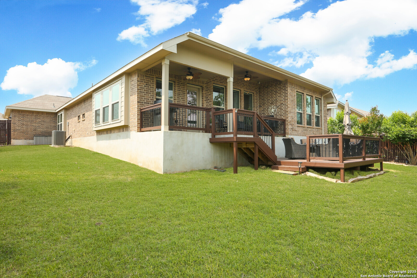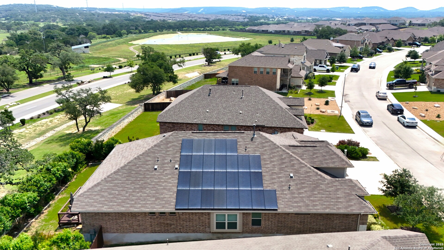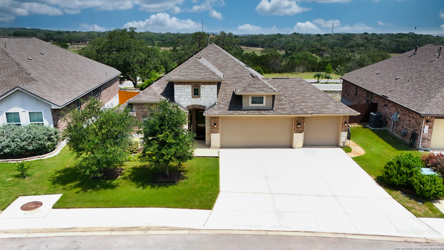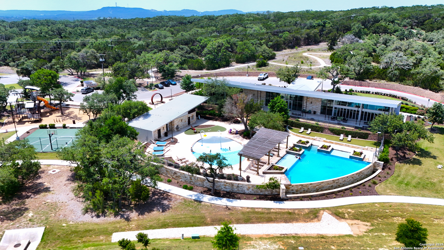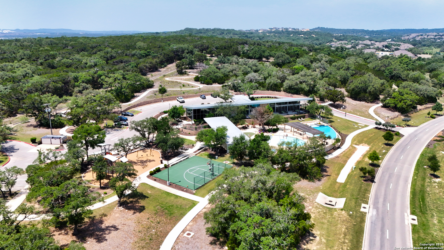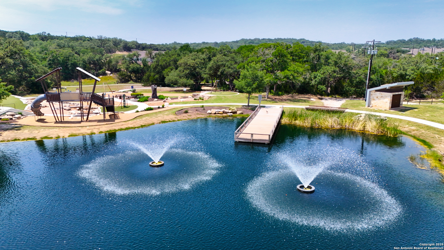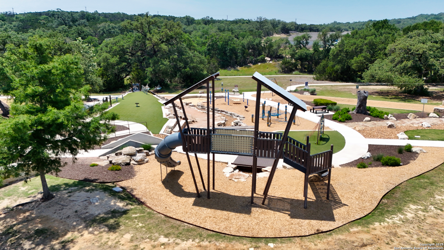Property Details
Black Walnut
Bulverde, TX 78163
$469,900
4 BD | 3 BA |
Property Description
Warm, welcoming, & thoughtfully designed. This open-concept home offers exceptional flow & functionality. You're instantly drawn in by a charming shiplap accent wall that sets the tone for the cozy yet spacious interior. At the heart of the home is a generous family room, a beautiful kitchen with an oversized island, side bar for serving, cabinets galore, generous walk-in pantry, energy-efficient appliances-including a gas range-making it an entertainer's dream. With 4 bedrooms plus a versatile flex space perfect for an office, playroom, or home gym, this home adapts to your lifestyle. Enjoy year-round gatherings on the covered patio + additional deck. Extras include a tankless water heater, water softener, and *27 solar panels* for incredible energy savings. Located in Hidden Trails, a vibrant & active community offering an incredible amenity center with a clubhouse, 24-hour fitness center, miles of walking/jogging trails, sports court, multiple playgrounds, & a catch-and-release fishing pond. Residents also enjoy numerous monthly events and two pools-an infinity-edge pool w/splash pad and a Junior-Olympic lap pool. With easy access to San Antonio, Boerne, New Braunfels, Gruene, and Canyon Lake, this home is an incredible find!
-
Type: Residential Property
-
Year Built: 2018
-
Cooling: One Central,Zoned
-
Heating: Central
-
Lot Size: 0.19 Acres
Property Details
- Status:Contract Pending
- Type:Residential Property
- MLS #:1868993
- Year Built:2018
- Sq. Feet:2,368
Community Information
- Address:5329 Black Walnut Bulverde, TX 78163
- County:Comal
- City:Bulverde
- Subdivision:HIDDEN TRAILS
- Zip Code:78163
School Information
- School System:Comal
- High School:Smithson Valley
- Middle School:Smithson Valley
- Elementary School:Johnson Ranch
Features / Amenities
- Total Sq. Ft.:2,368
- Interior Features:One Living Area, Eat-In Kitchen, Island Kitchen, Walk-In Pantry, Study/Library, Utility Room Inside, 1st Floor Lvl/No Steps, High Ceilings, Open Floor Plan, Pull Down Storage, Cable TV Available, High Speed Internet, Walk in Closets, Attic - Pull Down Stairs
- Fireplace(s): Not Applicable
- Floor:Carpeting, Ceramic Tile
- Inclusions:Ceiling Fans, Washer Connection, Dryer Connection, Built-In Oven, Self-Cleaning Oven, Microwave Oven, Gas Cooking, Disposal, Dishwasher, Ice Maker Connection, Water Softener (owned), Smoke Alarm, Security System (Owned), Gas Water Heater, Solid Counter Tops
- Master Bath Features:Shower Only, Double Vanity
- Exterior Features:Patio Slab, Covered Patio, Deck/Balcony, Privacy Fence, Sprinkler System, Double Pane Windows, Has Gutters, Other - See Remarks
- Cooling:One Central, Zoned
- Heating Fuel:Natural Gas
- Heating:Central
- Master:16x14
- Bedroom 2:12x11
- Bedroom 3:12x11
- Bedroom 4:13x12
- Family Room:17x14
- Kitchen:19x11
- Office/Study:14x11
Architecture
- Bedrooms:4
- Bathrooms:3
- Year Built:2018
- Stories:1
- Style:One Story, Traditional
- Roof:Composition
- Foundation:Slab
- Parking:Three Car Garage, Attached, Oversized
Property Features
- Neighborhood Amenities:Pool, Clubhouse, Park/Playground, Jogging Trails, Sports Court, Bike Trails, Fishing Pier
- Water/Sewer:Water System, Sewer System
Tax and Financial Info
- Proposed Terms:Conventional, FHA, VA, Cash
- Total Tax:11587
4 BD | 3 BA | 2,368 SqFt
© 2025 Lone Star Real Estate. All rights reserved. The data relating to real estate for sale on this web site comes in part from the Internet Data Exchange Program of Lone Star Real Estate. Information provided is for viewer's personal, non-commercial use and may not be used for any purpose other than to identify prospective properties the viewer may be interested in purchasing. Information provided is deemed reliable but not guaranteed. Listing Courtesy of JoDee Gilmore with eXp Realty.

