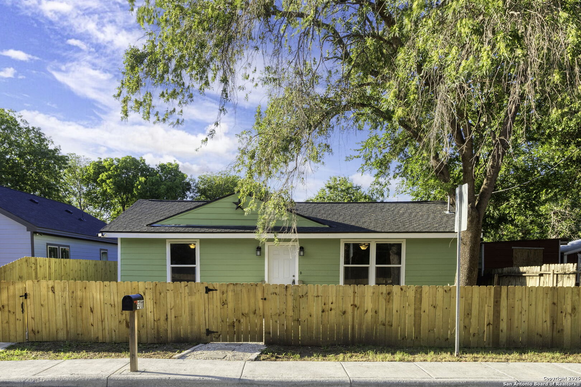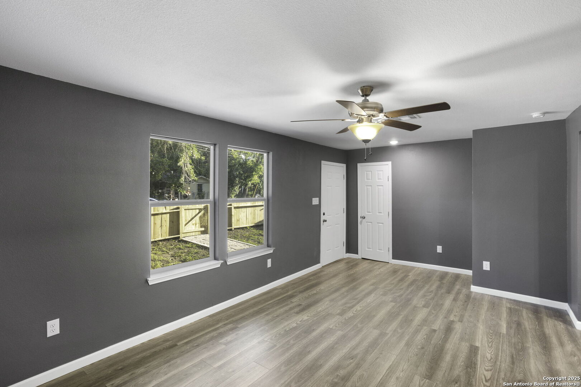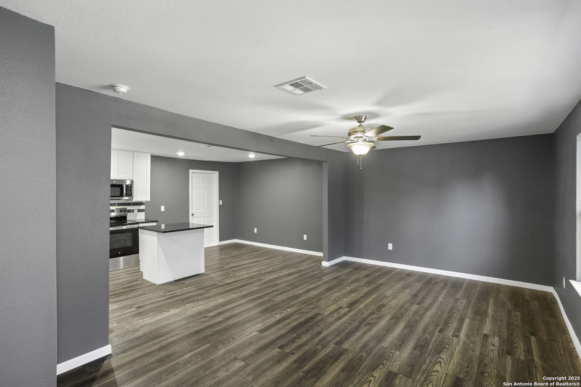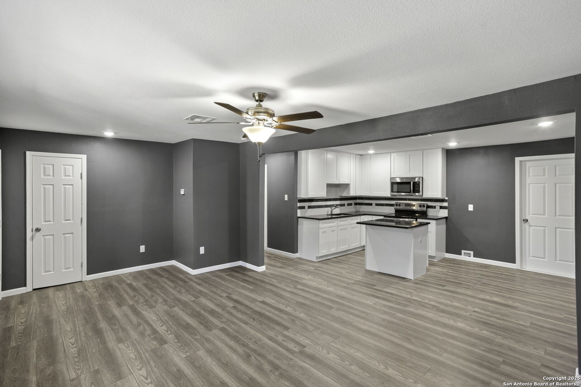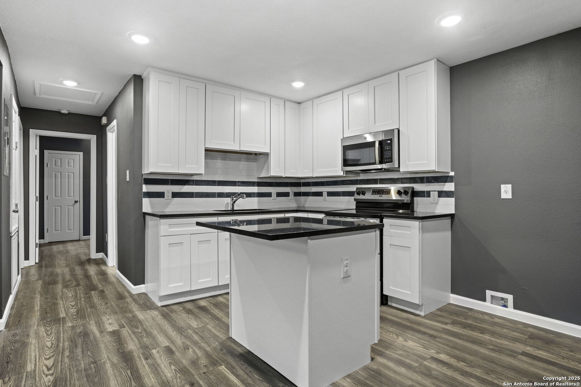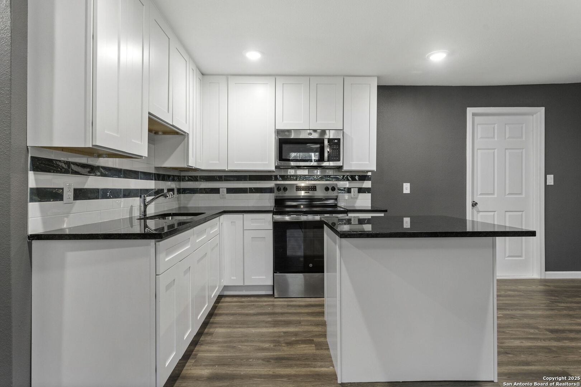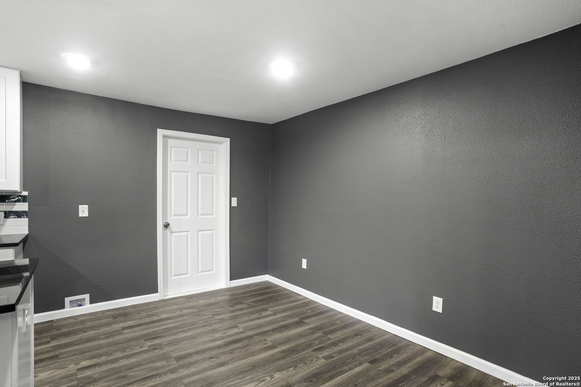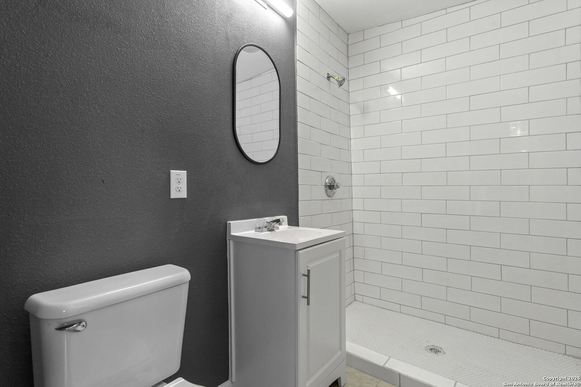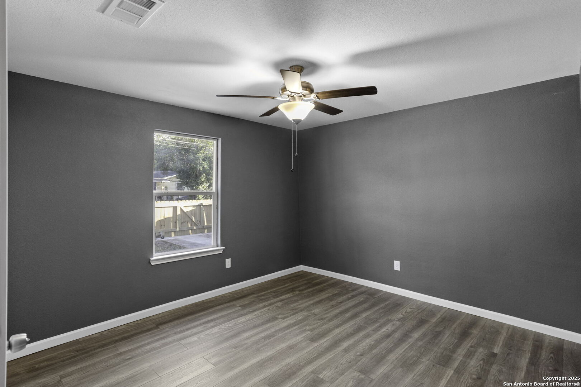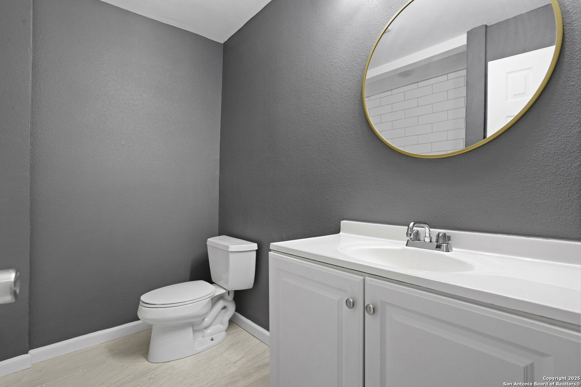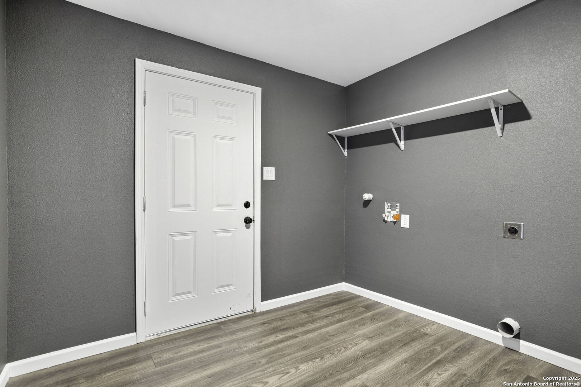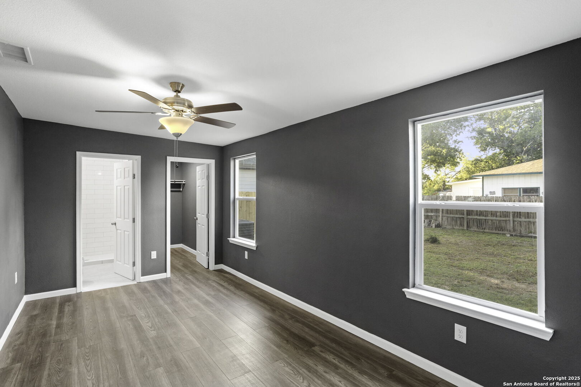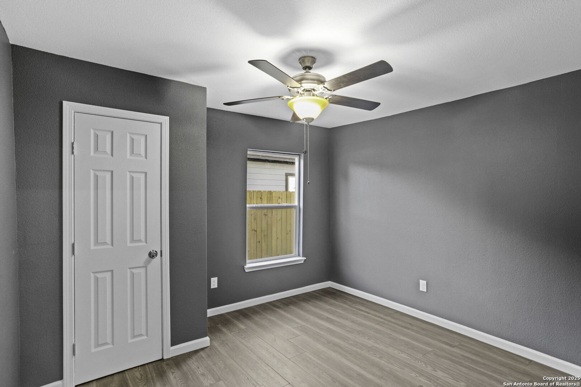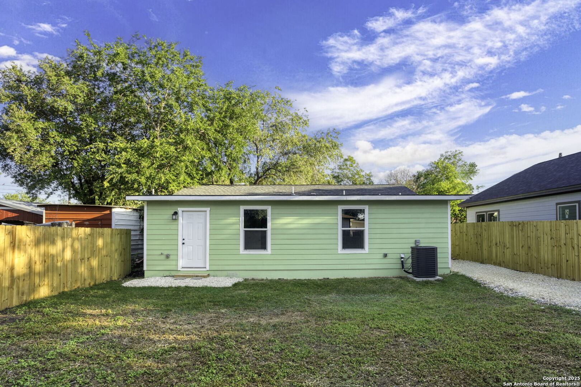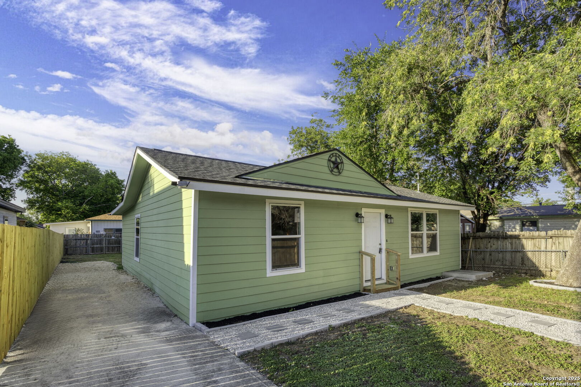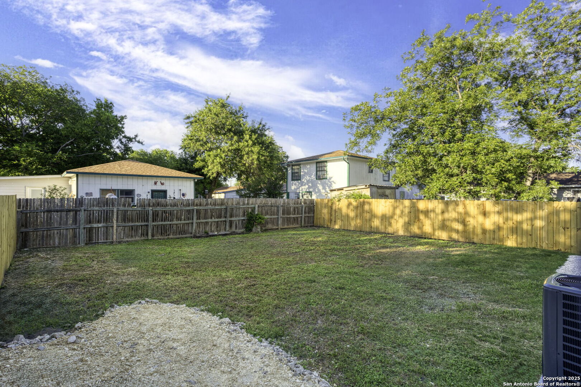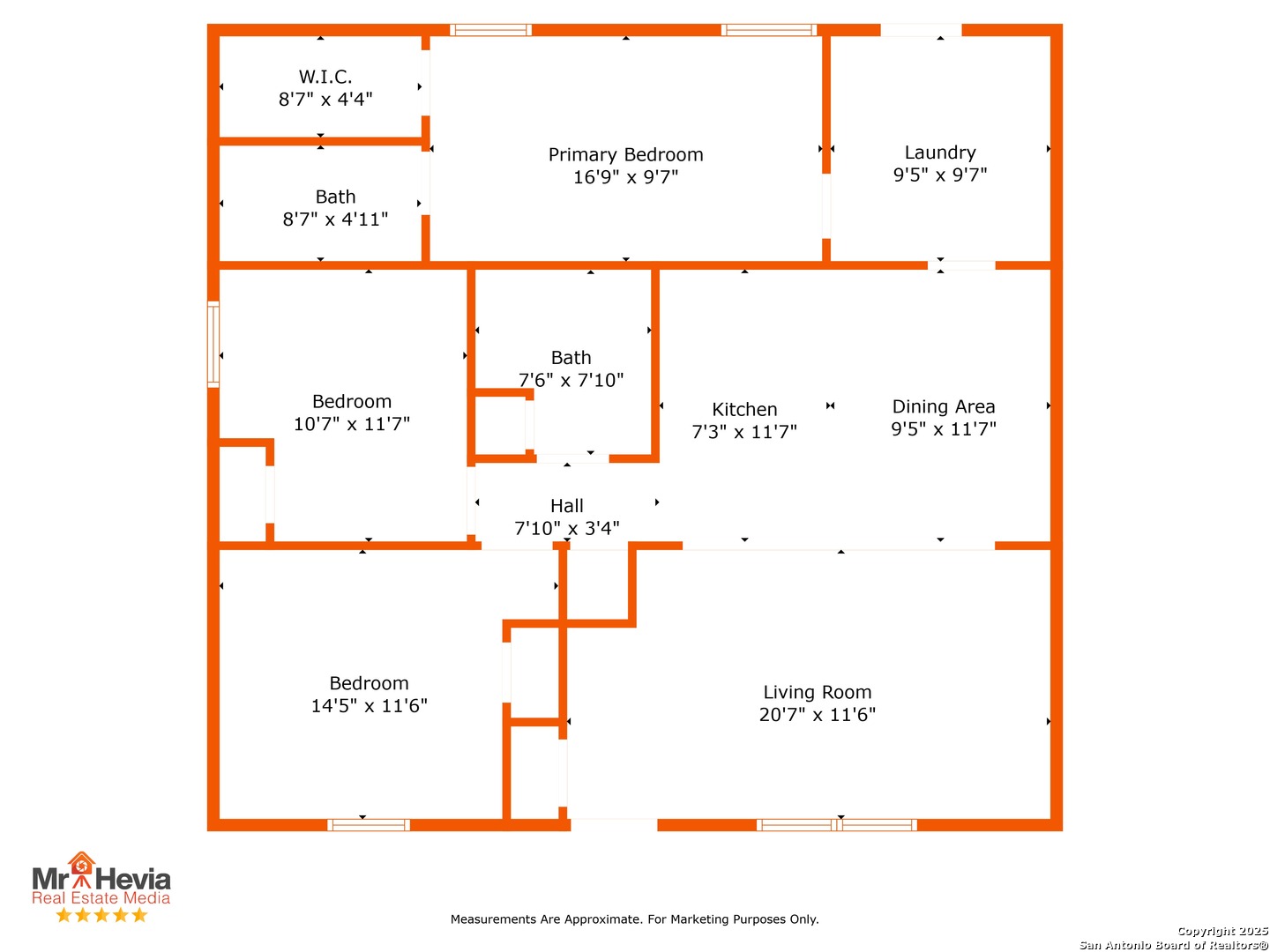Property Details
El Paso St
San Antonio, TX 78237
$175,000
3 BD | 2 BA |
Property Description
**BOM - Buyers' Financing Fell Through** This renovated ranch-style home in Castle Hills offers the perfect blend of classic charm and modern updates. Set on a generous .44-acre lot, the property has been thoughtfully upgraded-including a brand-new privacy fence for added seclusion and peace of mind. Inside, you'll find an open-concept layout that flows seamlessly from the updated kitchen-complete with granite countertops, stainless steel appliances, and abundant cabinetry-to the spacious family room where a wall of double-pane picture windows frames peaceful views of the backyard. The primary suite is impressively sized, and each of the three bedrooms includes built-in storage that adds both style and function. The backyard feels like your own private park-quiet and perfect for outdoor entertaining or relaxing. If you're looking for space, privacy, and location all in one, this Castle Hills gem is a must-see.
-
Type: Residential Property
-
Year Built: 1960
-
Cooling: One Central
-
Heating: Central
-
Lot Size: 0.12 Acres
Property Details
- Status:Back on Market
- Type:Residential Property
- MLS #:1877614
- Year Built:1960
- Sq. Feet:1,184
Community Information
- Address:5311 El Paso St San Antonio, TX 78237
- County:Bexar
- City:San Antonio
- Subdivision:WEST LAWN AREA 5
- Zip Code:78237
School Information
- School System:Edgewood I.S.D
- High School:Lanier
- Middle School:Irving
- Elementary School:Brewer
Features / Amenities
- Total Sq. Ft.:1,184
- Interior Features:One Living Area, Eat-In Kitchen, Island Kitchen, Breakfast Bar
- Fireplace(s): Not Applicable
- Floor:Laminate
- Inclusions:Ceiling Fans, Washer Connection, Dryer Connection, Microwave Oven, Stove/Range
- Master Bath Features:Shower Only, Single Vanity
- Cooling:One Central
- Heating Fuel:Electric
- Heating:Central
- Master:16x9
- Bedroom 2:10x11
- Bedroom 3:14x11
- Dining Room:9x11
- Kitchen:7x11
Architecture
- Bedrooms:3
- Bathrooms:2
- Year Built:1960
- Stories:1
- Style:One Story
- Roof:Composition
- Parking:None/Not Applicable
Property Features
- Neighborhood Amenities:None
- Water/Sewer:City
Tax and Financial Info
- Proposed Terms:Conventional, FHA, VA, Cash
- Total Tax:3666
3 BD | 2 BA | 1,184 SqFt
© 2025 Lone Star Real Estate. All rights reserved. The data relating to real estate for sale on this web site comes in part from the Internet Data Exchange Program of Lone Star Real Estate. Information provided is for viewer's personal, non-commercial use and may not be used for any purpose other than to identify prospective properties the viewer may be interested in purchasing. Information provided is deemed reliable but not guaranteed. Listing Courtesy of Cynthia Gomez with Fathom Realty.

