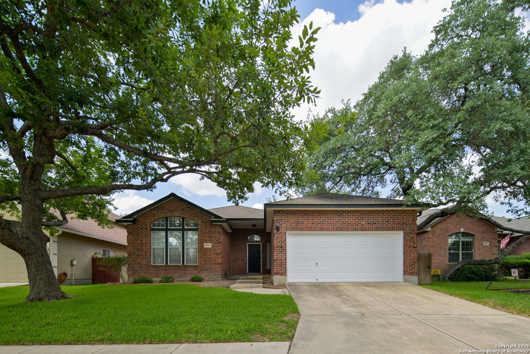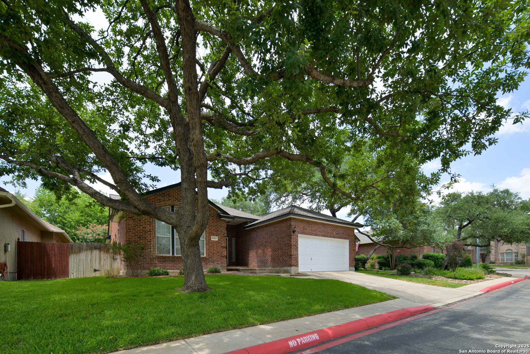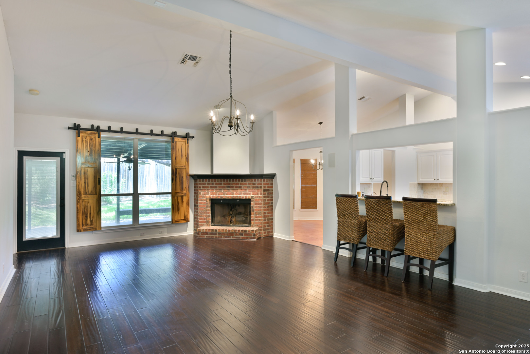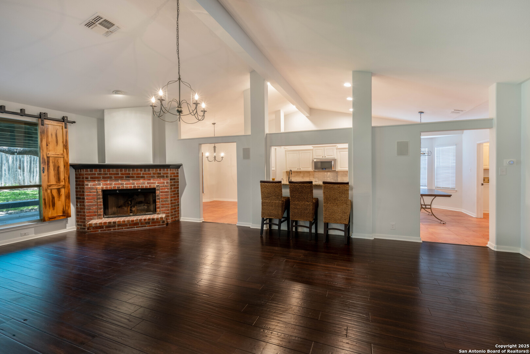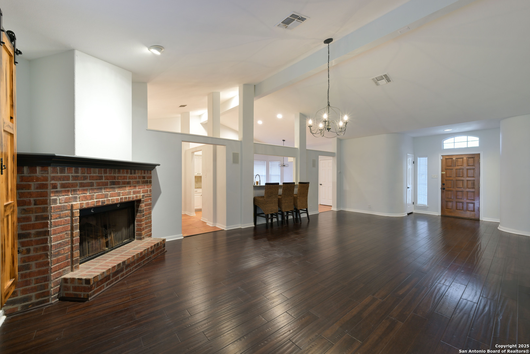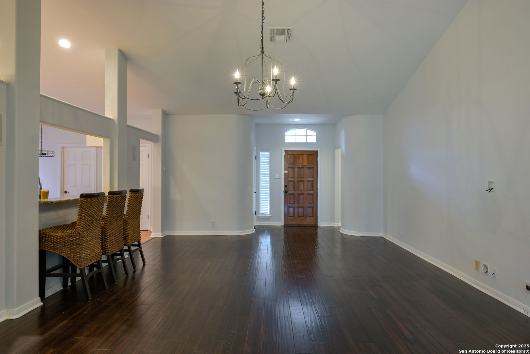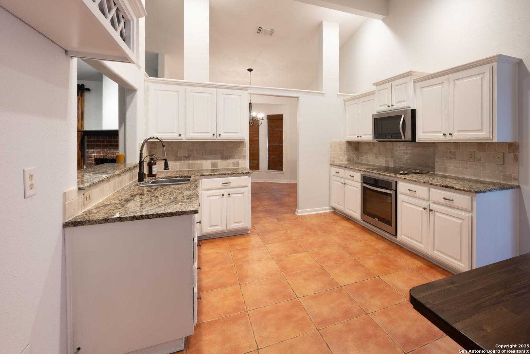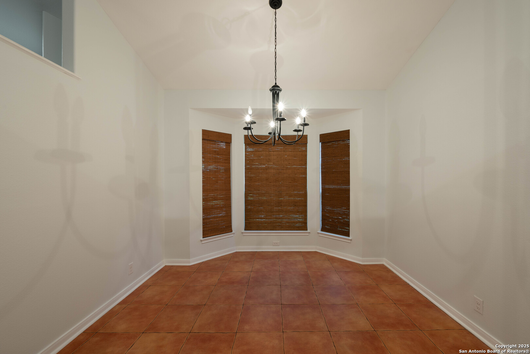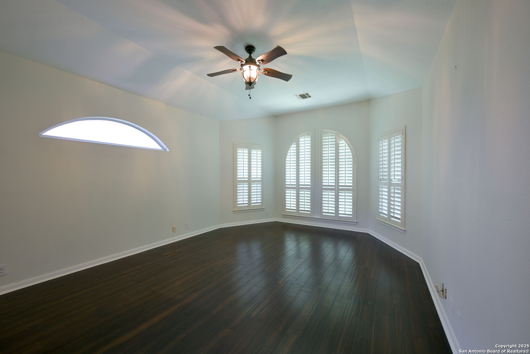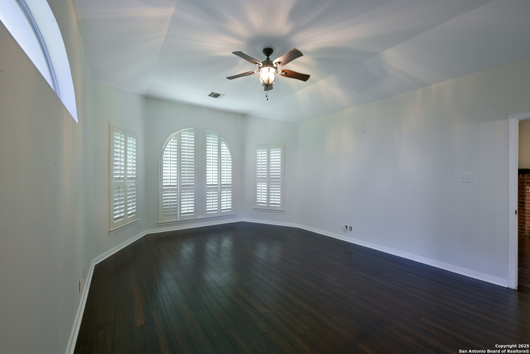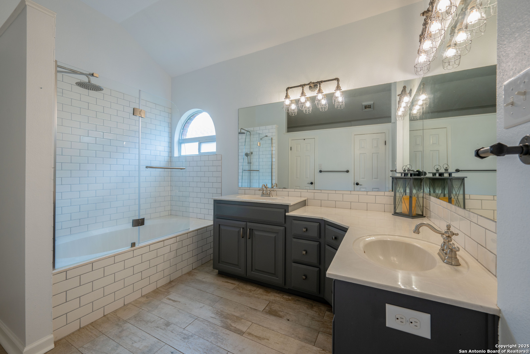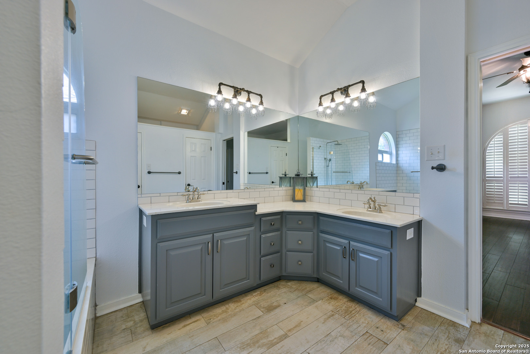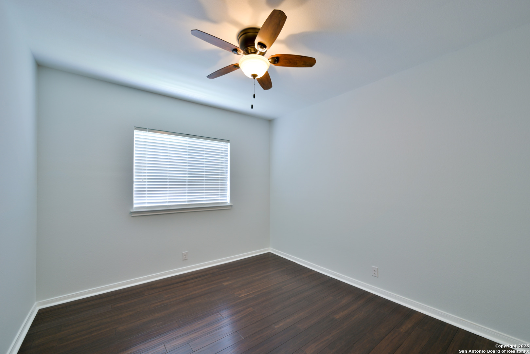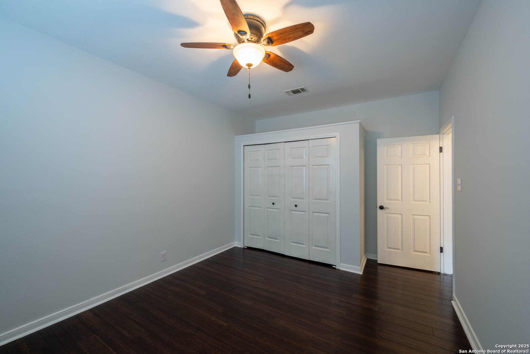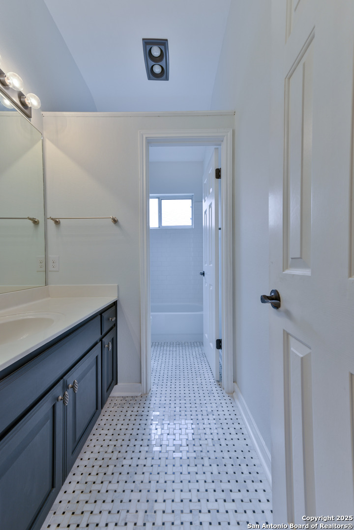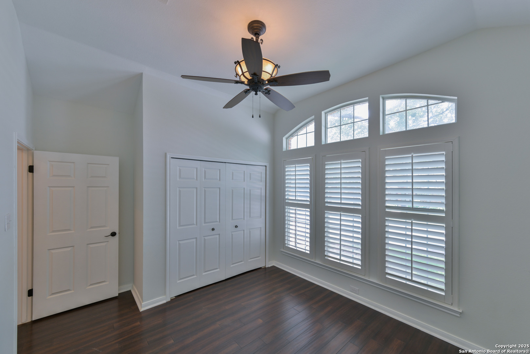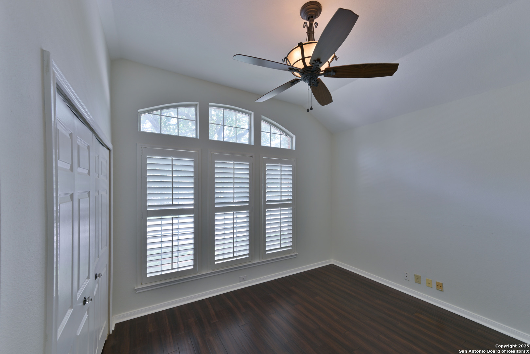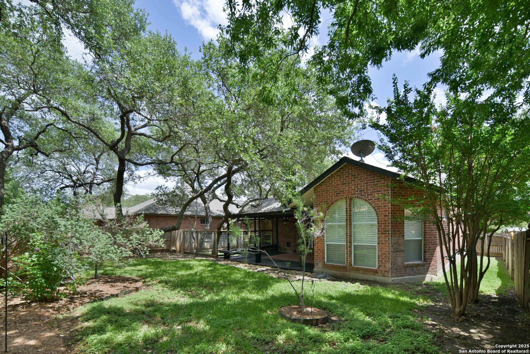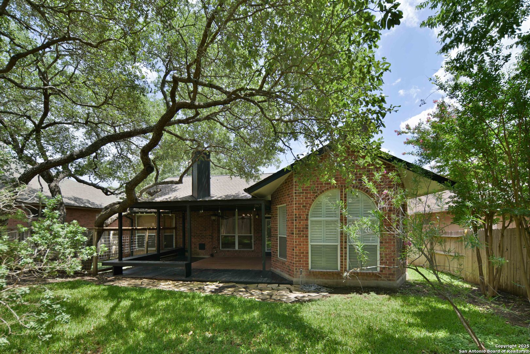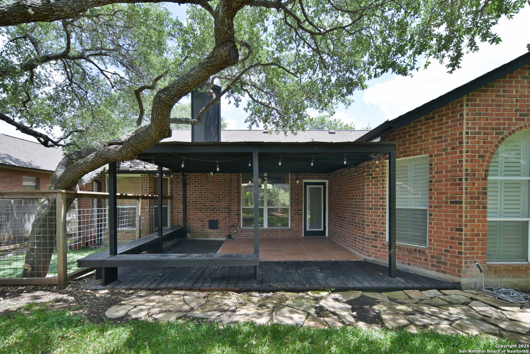Property Details
Auburn Way
San Antonio, TX 78249
$398,000
3 BD | 2 BA |
Property Description
Tucked inside the quiet, gated community of Auburn Oaks, this beautifully updated home is full of warmth, charm, and thoughtful upgrades. From the moment you walk in, you're welcomed by a spacious living area with vaulted ceilings, rich wood flooring, a cozy gas fireplace, and large windows that flood the space with natural light. The open layout connects seamlessly to the kitchen, featuring Saltillo tile, updated lighting, ample counter space, and a walk-in pantry. Whether you're preparing weeknight dinners or hosting guests, the two dining areas offer space and flexibility for any occasion. A reverse osmosis water system and water softener add extra convenience. The private primary suite is a true retreat, with wood floors, high ceilings and arched windows with plantation shutters. The en-suite bath includes separate vanities, an oversized soaking tub, private water closet, and a generous walk-in closet. Two additional bedrooms offer beautiful wood flooring and share a full bath. Ideal for guests, family, or a home office setup. Step outside to enjoy the serene backyard with a large covered patio, mature oak trees, lush landscaping, an 8' privacy fence, and a dedicated dog run. Great for relaxing or entertaining outdoors. Located in Northside ISD and just minutes from USAA, UTSA, restaurants, and the Medical Center, this rare find in Auburn Oaks offers a peaceful lifestyle with easy access to all that San Antonio has to offer.
-
Type: Residential Property
-
Year Built: 1994
-
Cooling: One Central,Zoned
-
Heating: Central,Zoned,1 Unit
-
Lot Size: 0.17 Acres
Property Details
- Status:Contract Pending
- Type:Residential Property
- MLS #:1874033
- Year Built:1994
- Sq. Feet:1,942
Community Information
- Address:5311 Auburn Way San Antonio, TX 78249
- County:Bexar
- City:San Antonio
- Subdivision:AUBURN OAKS NS
- Zip Code:78249
School Information
- School System:Northside
- High School:Call District
- Middle School:Call District
- Elementary School:Call District
Features / Amenities
- Total Sq. Ft.:1,942
- Interior Features:One Living Area, Separate Dining Room, Eat-In Kitchen, Two Eating Areas, Island Kitchen, Breakfast Bar, Walk-In Pantry, Utility Room Inside, 1st Floor Lvl/No Steps, High Ceilings, Open Floor Plan, Cable TV Available, High Speed Internet, Laundry Room, Walk in Closets
- Fireplace(s): One, Living Room, Gas, Stone/Rock/Brick
- Floor:Saltillo Tile, Ceramic Tile, Wood
- Inclusions:Ceiling Fans, Chandelier, Washer Connection, Dryer Connection, Microwave Oven, Stove/Range, Disposal, Dishwasher, Water Softener (owned), Smoke Alarm, Gas Water Heater, Garage Door Opener, Solid Counter Tops, City Garbage service
- Master Bath Features:Tub/Shower Combo, Separate Vanity, Double Vanity
- Exterior Features:Covered Patio, Privacy Fence, Sprinkler System, Double Pane Windows, Has Gutters, Mature Trees, Dog Run Kennel
- Cooling:One Central, Zoned
- Heating Fuel:Natural Gas
- Heating:Central, Zoned, 1 Unit
- Master:21x15
- Bedroom 2:15x11
- Bedroom 3:15x11
- Kitchen:18x10
Architecture
- Bedrooms:3
- Bathrooms:2
- Year Built:1994
- Stories:1
- Style:One Story, Traditional
- Roof:Composition
- Foundation:Slab
- Parking:Two Car Garage, Attached
Property Features
- Neighborhood Amenities:Controlled Access
- Water/Sewer:City
Tax and Financial Info
- Proposed Terms:Conventional, FHA, VA, Cash
- Total Tax:8061
3 BD | 2 BA | 1,942 SqFt
© 2025 Lone Star Real Estate. All rights reserved. The data relating to real estate for sale on this web site comes in part from the Internet Data Exchange Program of Lone Star Real Estate. Information provided is for viewer's personal, non-commercial use and may not be used for any purpose other than to identify prospective properties the viewer may be interested in purchasing. Information provided is deemed reliable but not guaranteed. Listing Courtesy of Kaitlyn Koehn with NB Home Finders.

