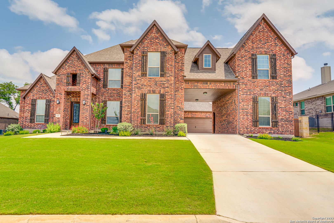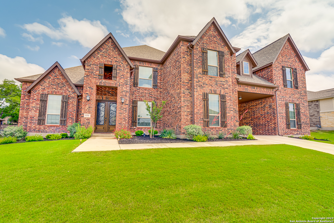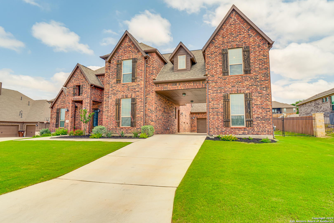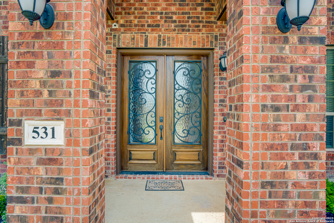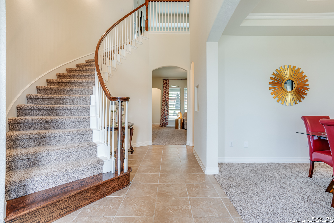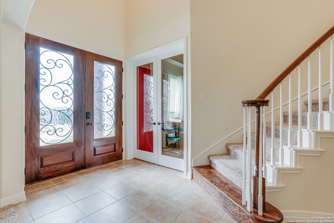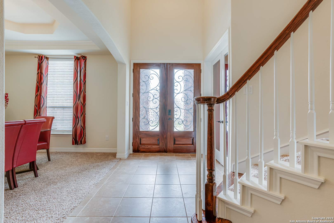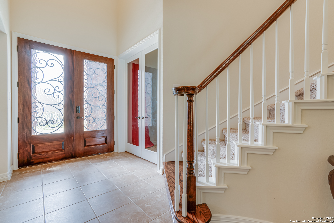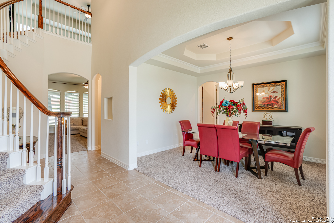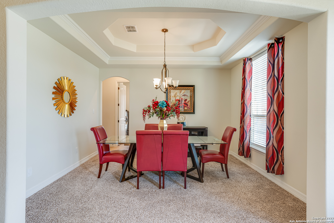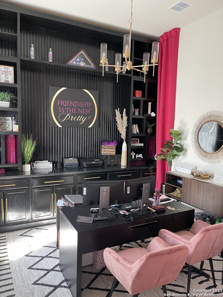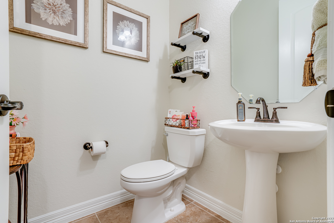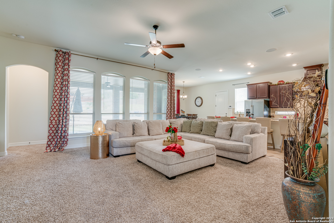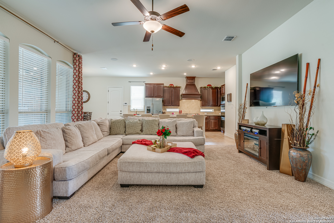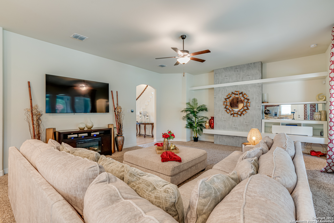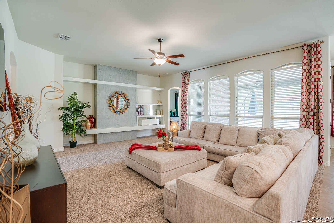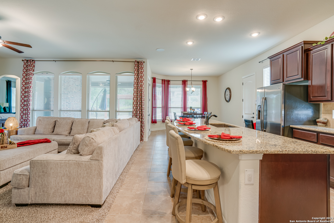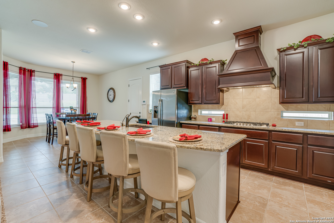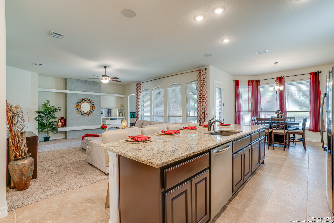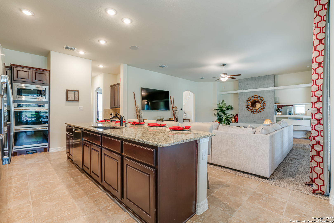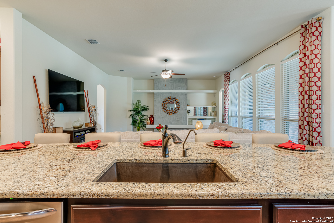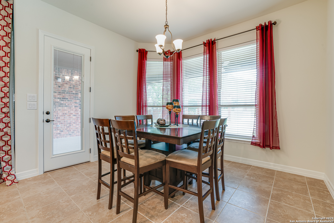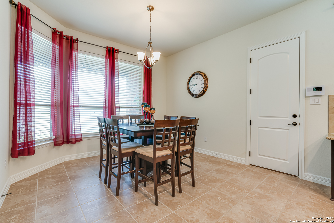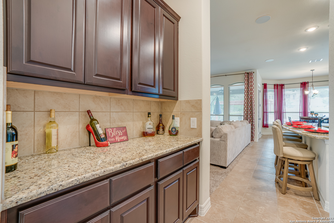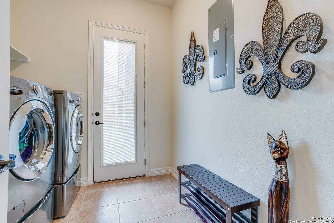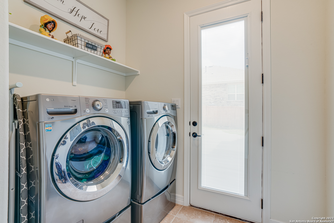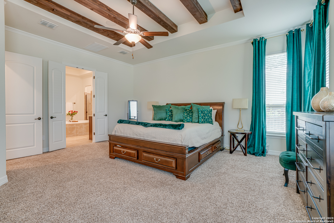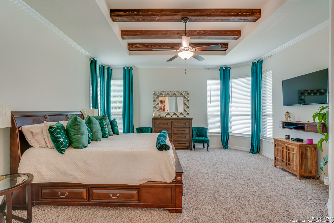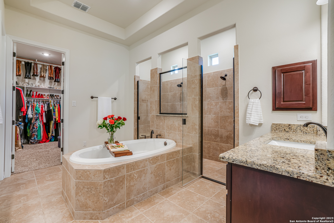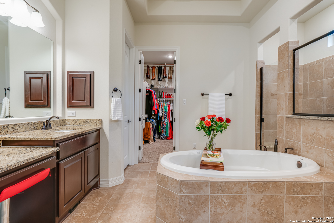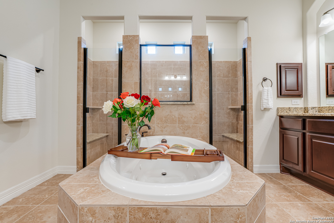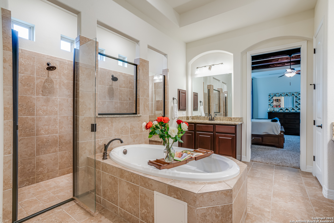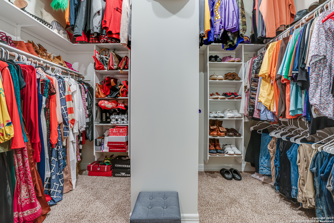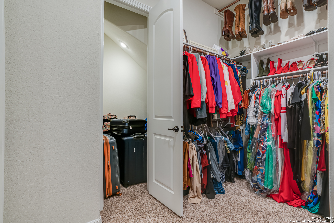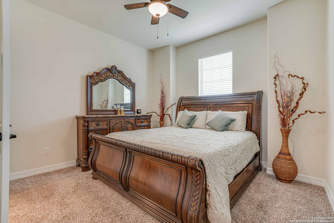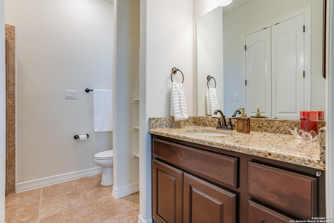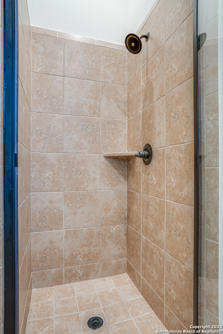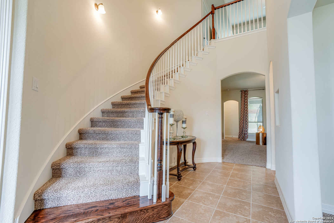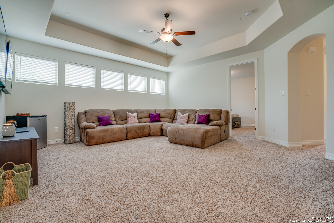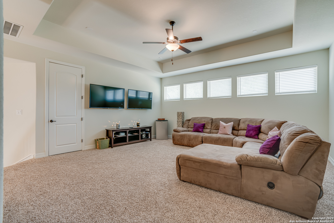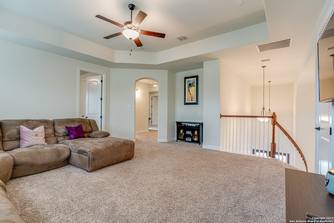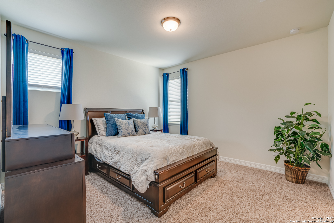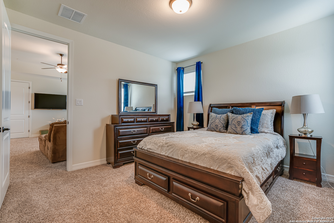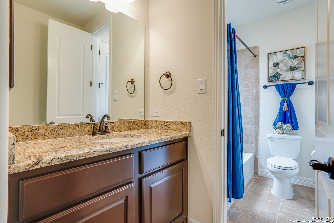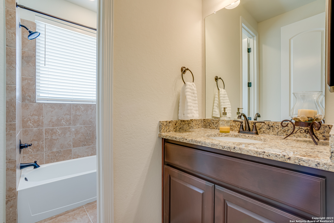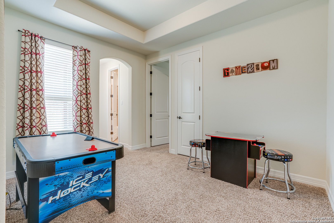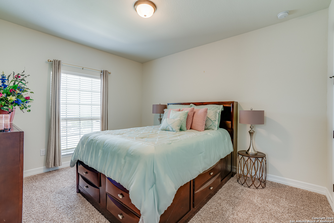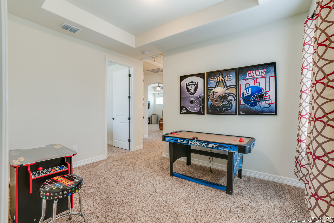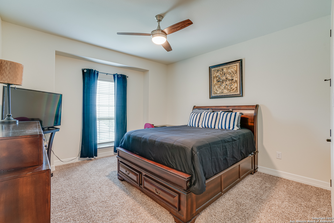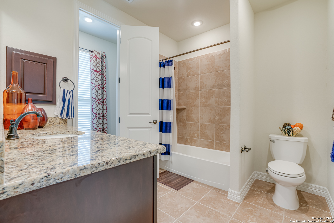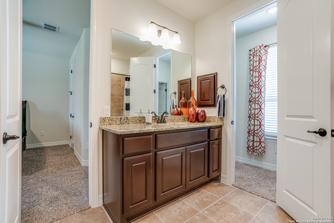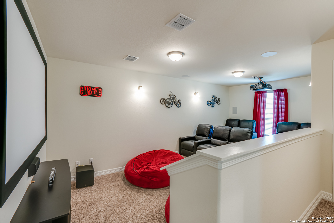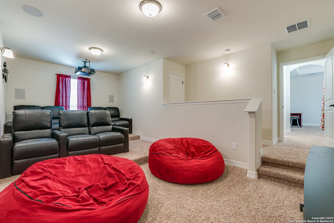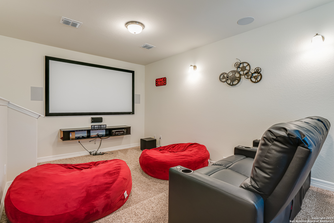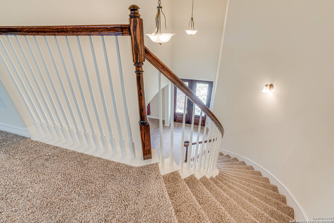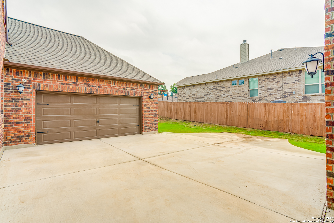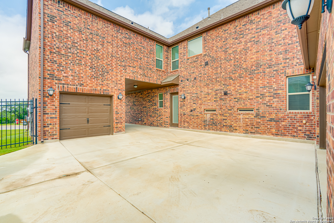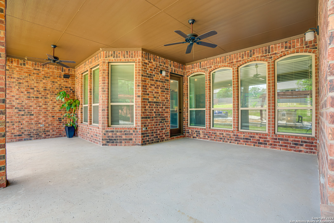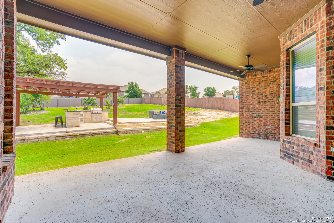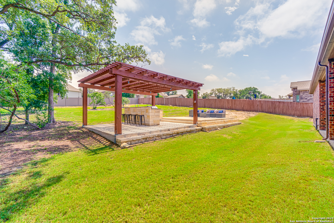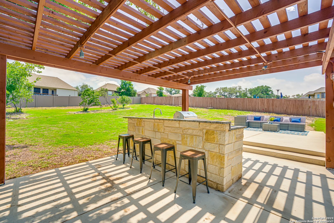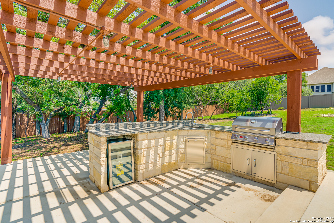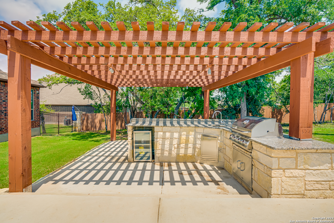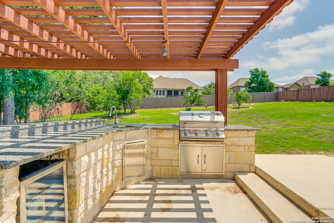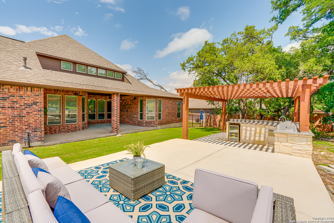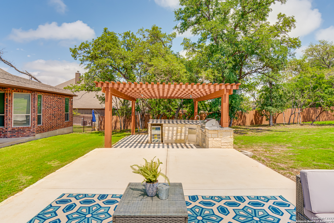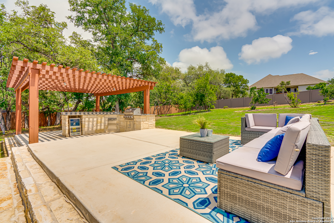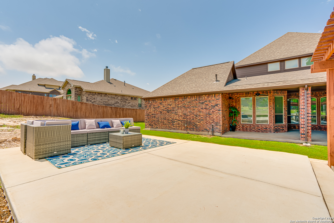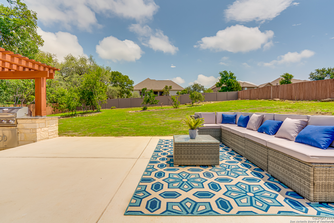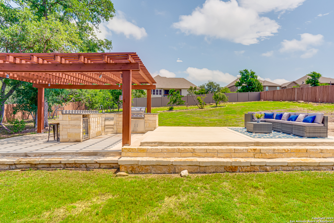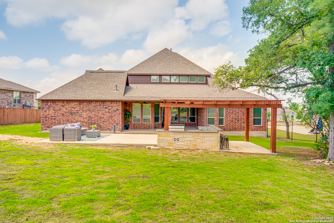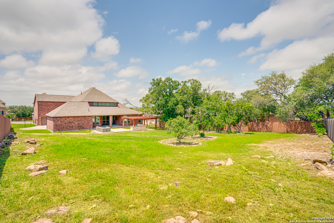Property Details
Lilly Bluff
Castroville, TX 78009
$850,000
5 BD | 5 BA |
Property Description
VA Loan Assumption at 2.25 for qualified buyers + $5,000 Seller Concession!Welcome to luxury living in the gated Potranco Ranch community! This stunning 5-bed, 4.5-bath home sits on a half-acre lot and features soaring ceilings, a chef's kitchen with double ovens and butler's pantry, and a spacious open-concept living area. The first-floor owner's suite boasts a spa-like bath and patio access. Guests will love the downstairs suite with walk-in shower. Upstairs includes loft, gameroom, a high tech media room with surround sound, and 3 more bedrooms with walk-in closets. Enjoy outdoor entertaining with a covered patio, gazebo, outdoor kitchen, and courtyard-style 3-car garage. Upgrades include central vacuum, water softener, full gutters, extended driveway, and more. Conveniently located near HEB, major highways, and military bases.(Furniture, projector & appliances do not convey but negotiable)
-
Type: Residential Property
-
Year Built: 2021
-
Cooling: Two Central,Zoned
-
Heating: Central,2 Units
-
Lot Size: 0.56 Acres
Property Details
- Status:Available
- Type:Residential Property
- MLS #:1879667
- Year Built:2021
- Sq. Feet:4,078
Community Information
- Address:531 Lilly Bluff Castroville, TX 78009
- County:Medina
- City:Castroville
- Subdivision:POTRANCO RANCH MEDINA COUNTY
- Zip Code:78009
School Information
- School System:Medina Valley I.S.D.
- High School:Medina Valley
- Middle School:Loma Alta
- Elementary School:Potranco
Features / Amenities
- Total Sq. Ft.:4,078
- Interior Features:One Living Area, Separate Dining Room, Eat-In Kitchen, Two Eating Areas, Island Kitchen, Breakfast Bar, Walk-In Pantry, Study/Library, Game Room, Media Room, Loft, Utility Room Inside, Secondary Bedroom Down, High Ceilings, Open Floor Plan, Cable TV Available, High Speed Internet, Laundry Main Level, Laundry Room, Walk in Closets, Attic - Access only, Attic - Pull Down Stairs
- Fireplace(s): Not Applicable
- Floor:Carpeting, Ceramic Tile
- Inclusions:Ceiling Fans, Chandelier, Central Vacuum, Washer Connection, Dryer Connection, Cook Top, Built-In Oven, Self-Cleaning Oven, Microwave Oven, Stove/Range, Gas Cooking, Gas Grill, Disposal, Dishwasher, Ice Maker Connection, Water Softener (owned), Vent Fan, Smoke Alarm, Security System (Owned), Pre-Wired for Security, Gas Water Heater, Garage Door Opener, In Wall Pest Control, Plumb for Water Softener, Solid Counter Tops, Double Ovens, Carbon Monoxide Detector, 2+ Water Heater Units, Private Garbage Service
- Master Bath Features:Tub/Shower Separate, Separate Vanity, Double Vanity, Tub has Whirlpool, Garden Tub
- Exterior Features:Patio Slab, Covered Patio, Bar-B-Que Pit/Grill, Privacy Fence, Wrought Iron Fence, Sprinkler System, Double Pane Windows, Gazebo, Mature Trees, Outdoor Kitchen
- Cooling:Two Central, Zoned
- Heating Fuel:Natural Gas
- Heating:Central, 2 Units
- Master:17x19
- Bedroom 2:12x12
- Bedroom 3:11x13
- Bedroom 4:12x13
- Dining Room:12x12
- Family Room:17x21
- Kitchen:21x13
- Office/Study:12x12
Architecture
- Bedrooms:5
- Bathrooms:5
- Year Built:2021
- Stories:2
- Style:Two Story
- Roof:Composition
- Foundation:Slab
- Parking:Three Car Garage
Property Features
- Neighborhood Amenities:Controlled Access, Jogging Trails
- Water/Sewer:Water System
Tax and Financial Info
- Proposed Terms:Conventional, FHA, VA, TX Vet, Cash, Assumption w/Qualifying, Other
- Total Tax:15220
5 BD | 5 BA | 4,078 SqFt
© 2025 Lone Star Real Estate. All rights reserved. The data relating to real estate for sale on this web site comes in part from the Internet Data Exchange Program of Lone Star Real Estate. Information provided is for viewer's personal, non-commercial use and may not be used for any purpose other than to identify prospective properties the viewer may be interested in purchasing. Information provided is deemed reliable but not guaranteed. Listing Courtesy of Persia McMillan with Premier Realty Group.

