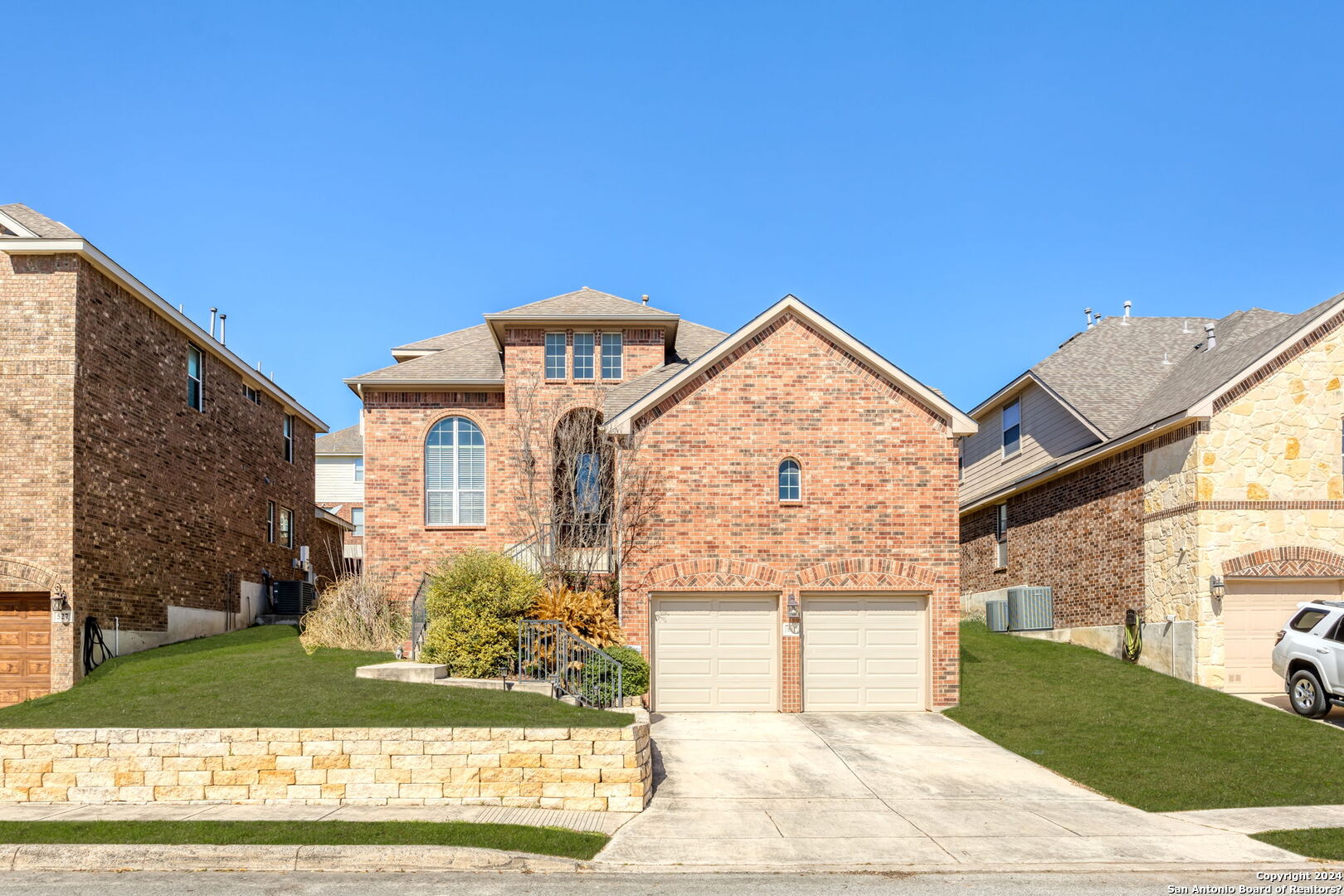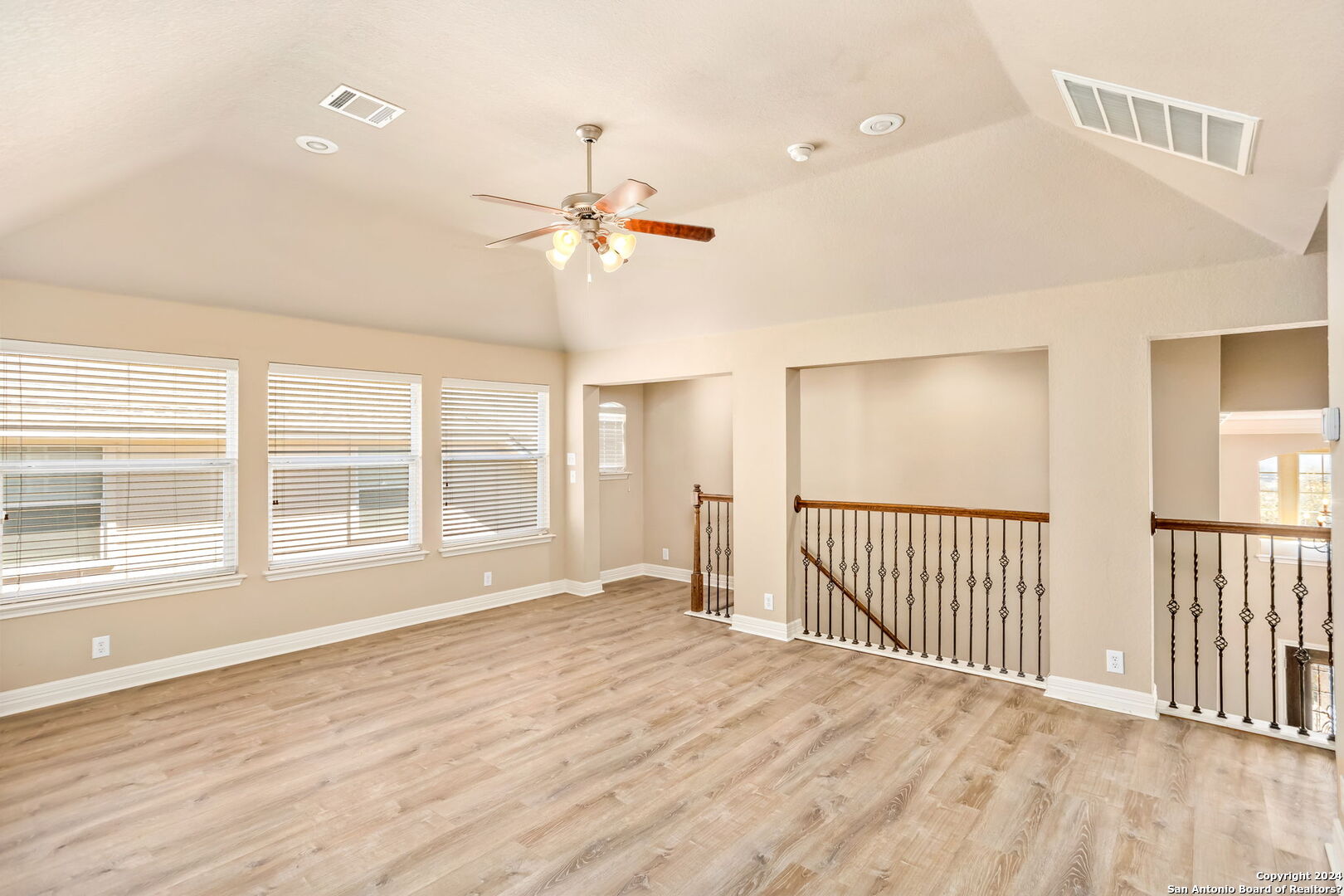Property Details
CALM SPGS
San Antonio, TX 78260
$485,000
4 BD | 4 BA |
Property Description
Welcome to your spacious, Stone Oak home, conveniently located less than one mile from HEB in the coveted Ridge at Canyon Springs. The neighborhood amenities include a park, pool, basketball court, tennis court and gated access. Upon entering, you will be greeted with tall ceilings, gorgeous chandeliers and a living room/dining room combo. The eat-in kitchen also has plenty of room for a table, and contains a built-in window seat. Cooking can be fun in this large kitchen containing a gas stove, double sided island, granite countertops, french-style refrigerator and 2 pantries for plenty of storage. Speaking of storage, this home has lots! There is a 19x20, easily accessible attic space which can be used to store items or even be converted into a man cave, game room, or whatever you want it to be. The primary bedroom is purposefully located downstairs, and is big enough to showcase a king-size bed. The stone fireplace in the family room sets the tone of warmth and coziness. The gorgeous iron railing will guide you upstairs to 3 more bedrooms and a game room. One of the bedrooms is attached to its own bathroom, and could be a second master. With this home, the possibilities are endless.
-
Type: Residential Property
-
Year Built: 2007
-
Cooling: Two Central
-
Heating: Central
-
Lot Size: 0.15 Acres
Property Details
- Status:Contract Pending
- Type:Residential Property
- MLS #:1754186
- Year Built:2007
- Sq. Feet:2,988
Community Information
- Address:531 CALM SPGS San Antonio, TX 78260
- County:Bexar
- City:San Antonio
- Subdivision:RIDGE AT CANYON SPRINGS
- Zip Code:78260
School Information
- School System:North East I.S.D
- Elementary School:Canyon Ridge Elem
Features / Amenities
- Total Sq. Ft.:2,988
- Interior Features:Three Living Area, Two Eating Areas, Island Kitchen, Game Room, Utility Room Inside, High Ceilings, Laundry Room, Attic - Expandable, Attic - Partially Floored
- Fireplace(s): Living Room
- Floor:Ceramic Tile, Vinyl
- Inclusions:Ceiling Fans, Chandelier, Washer Connection, Dryer Connection, Cook Top, Microwave Oven, Gas Cooking, Refrigerator, Disposal, Dishwasher, Water Softener (owned), Smoke Alarm, Plumb for Water Softener
- Master Bath Features:Tub/Shower Separate, Double Vanity
- Exterior Features:Patio Slab, Privacy Fence, Sprinkler System
- Cooling:Two Central
- Heating Fuel:Natural Gas
- Heating:Central
- Master:17x16
- Bedroom 2:12x13
- Bedroom 3:12x12
- Bedroom 4:11x12
- Kitchen:17x12
Architecture
- Bedrooms:4
- Bathrooms:4
- Year Built:2007
- Stories:2
- Style:Two Story
- Roof:Composition
- Foundation:Slab
- Parking:Two Car Garage
Property Features
- Neighborhood Amenities:Controlled Access, Pool, Tennis, Park/Playground, BBQ/Grill, Basketball Court
- Water/Sewer:City
Tax and Financial Info
- Proposed Terms:Conventional, FHA, VA, Cash
- Total Tax:8877.51
4 BD | 4 BA | 2,988 SqFt
© 2024 Lone Star Real Estate. All rights reserved. The data relating to real estate for sale on this web site comes in part from the Internet Data Exchange Program of Lone Star Real Estate. Information provided is for viewer's personal, non-commercial use and may not be used for any purpose other than to identify prospective properties the viewer may be interested in purchasing. Information provided is deemed reliable but not guaranteed. Listing Courtesy of Jennifer Brown with BHHS PenFed Realty.































