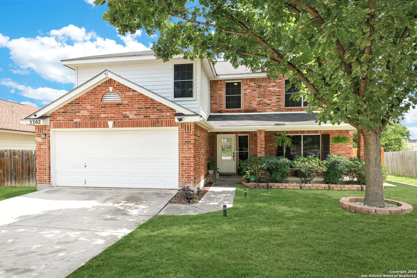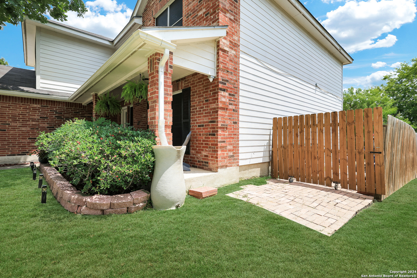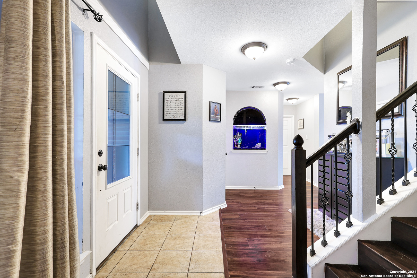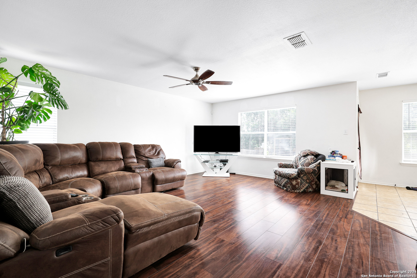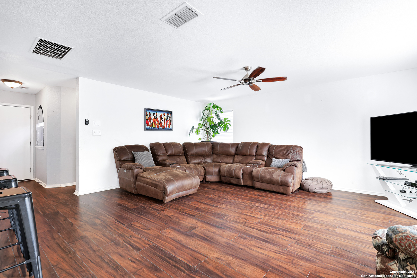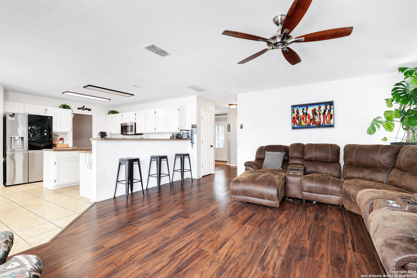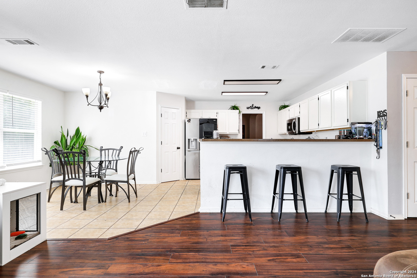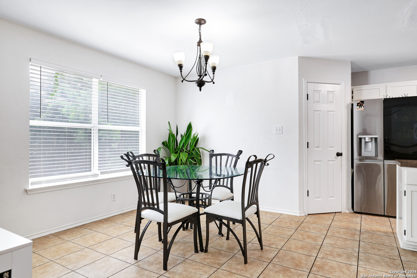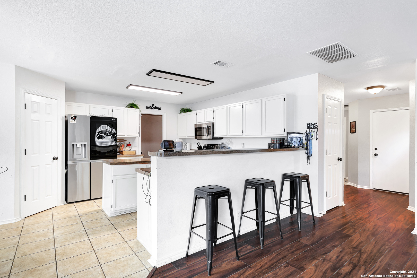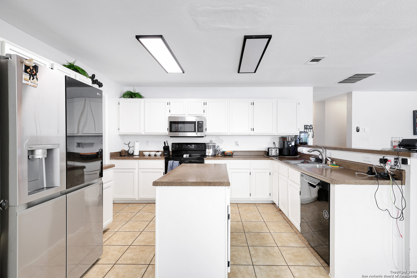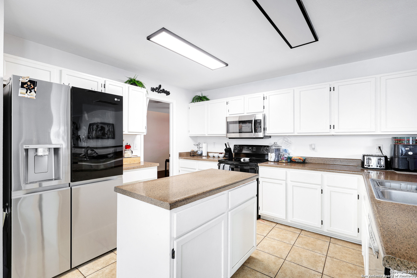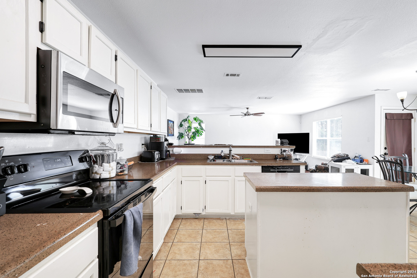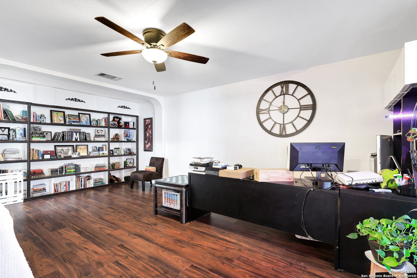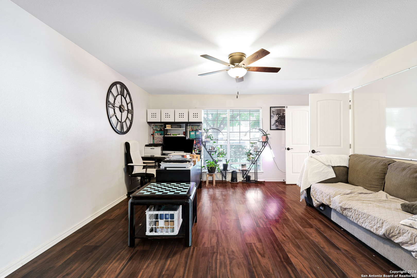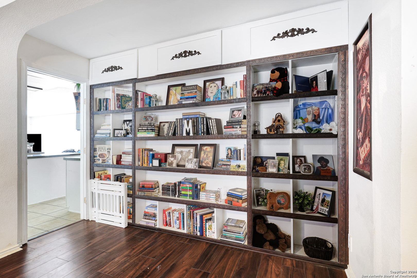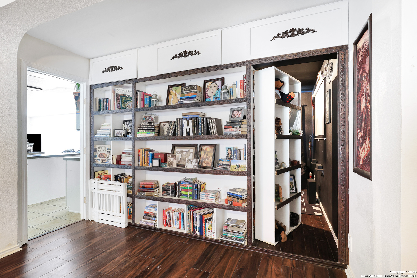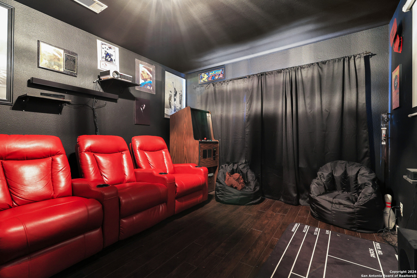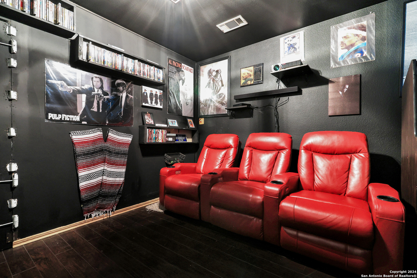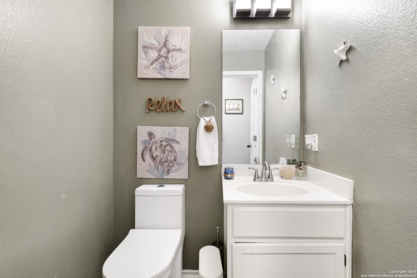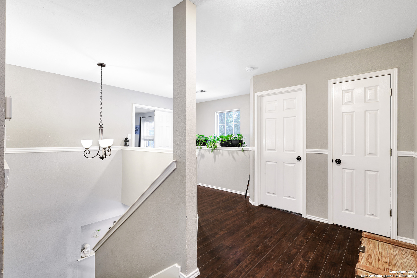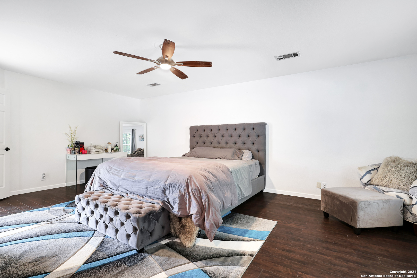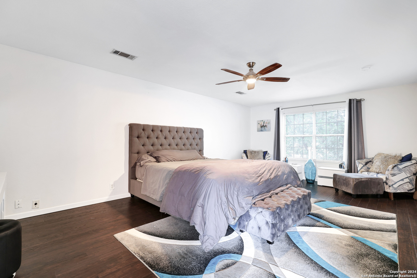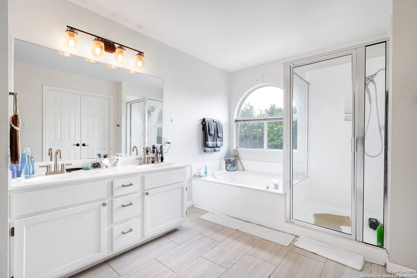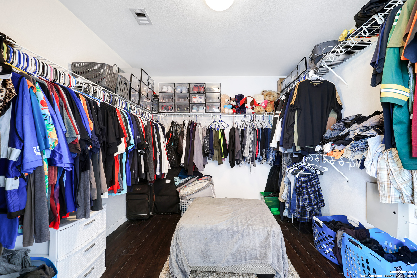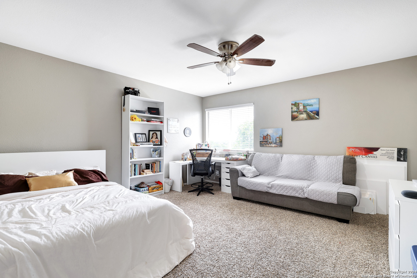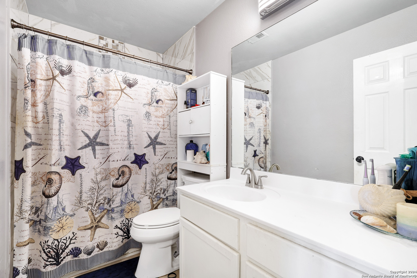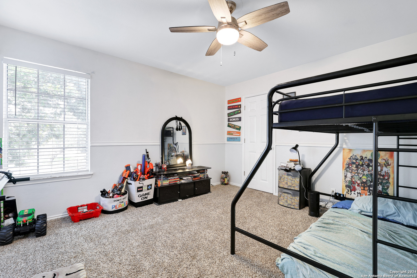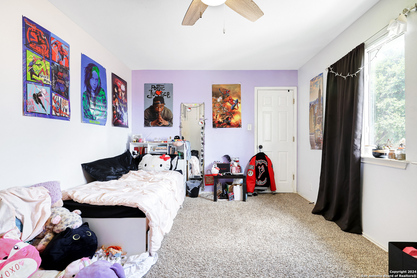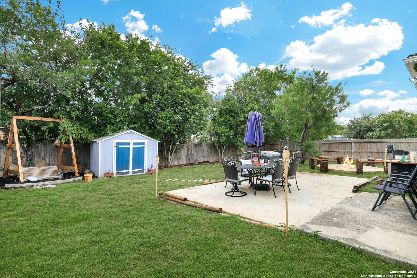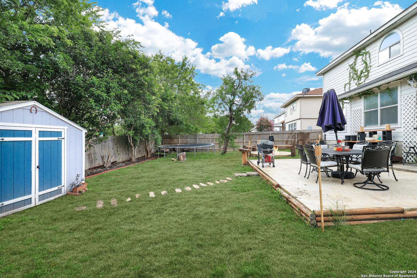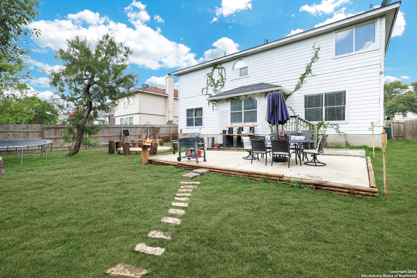Property Details
LOST TREE
San Antonio, TX 78244
$310,000
4 BD | 3 BA |
Property Description
Price Improvement!!! Motivated Seller. This home is Texas sized with a great price. Welcome to this immaculate, spacious and well-maintained 4 bedroom, 2.5 bathroom home located in a gated community within minutes of 410 and 1604; perfect for dining and shopping or taking a quick drive to New Braunfels/Austin. Sit outside in your front porch and enjoy a cup of coffee or walk into this immaculate home and notice its spacious floor plan. From a large dining area to the expansive living room. This home is perfect for entertaining or growing your family. The primary bedroom has ample room for large oversized furniture with plenty of room for a sitting area or office decor. The secondary bedrooms are large enough to be their own primary bedrooms. The backyard has custom made sitting area and firepit for those cold fall/winter nights perfect for roasting marshmallows. The neighborhood pool is a few minutes walk. Extra: This Texas Size Two Story Home boasts a HIDDEN GEM perfect for watching sports and movies or just hiding from the everyday hustle and bustle. Pay extra attention to the custom bookshelf.
-
Type: Residential Property
-
Year Built: 2001
-
Cooling: One Central
-
Heating: Central
-
Lot Size: 0.17 Acres
Property Details
- Status:Contract Pending
- Type:Residential Property
- MLS #:1801195
- Year Built:2001
- Sq. Feet:2,735
Community Information
- Address:5302 LOST TREE San Antonio, TX 78244
- County:Bexar
- City:San Antonio
- Subdivision:WOODLAKE PARK JD
- Zip Code:78244
School Information
- School System:Judson
- High School:Wagner
- Middle School:Metzger
- Elementary School:Woodlake
Features / Amenities
- Total Sq. Ft.:2,735
- Interior Features:Two Living Area, Eat-In Kitchen, Two Eating Areas, Island Kitchen, Breakfast Bar, Walk-In Pantry, Study/Library, Game Room, Media Room, All Bedrooms Upstairs, Open Floor Plan, High Speed Internet, Laundry Main Level, Telephone, Walk in Closets, Attic - Access only
- Fireplace(s): Not Applicable
- Floor:Carpeting, Ceramic Tile, Wood
- Inclusions:Ceiling Fans, Chandelier, Washer Connection, Dryer Connection, Cook Top, Microwave Oven, Stove/Range, Disposal, Dishwasher, Security System (Owned), Pre-Wired for Security, Electric Water Heater, Garage Door Opener, City Garbage service
- Master Bath Features:Tub/Shower Separate
- Exterior Features:Patio Slab, Storage Building/Shed
- Cooling:One Central
- Heating Fuel:Electric
- Heating:Central
- Master:22x14
- Bedroom 2:14x14
- Bedroom 3:15x11
- Bedroom 4:13x12
- Dining Room:10x10
- Kitchen:13x12
Architecture
- Bedrooms:4
- Bathrooms:3
- Year Built:2001
- Stories:2
- Style:Two Story
- Roof:Composition
- Foundation:Slab
- Parking:Two Car Garage
Property Features
- Neighborhood Amenities:Controlled Access, Pool, Park/Playground, Guarded Access
- Water/Sewer:Water System, Sewer System
Tax and Financial Info
- Proposed Terms:Conventional, FHA, VA, Cash
- Total Tax:5430.74
4 BD | 3 BA | 2,735 SqFt
© 2025 Lone Star Real Estate. All rights reserved. The data relating to real estate for sale on this web site comes in part from the Internet Data Exchange Program of Lone Star Real Estate. Information provided is for viewer's personal, non-commercial use and may not be used for any purpose other than to identify prospective properties the viewer may be interested in purchasing. Information provided is deemed reliable but not guaranteed. Listing Courtesy of Henry Shamdas with The Agency Texas, Inc..

