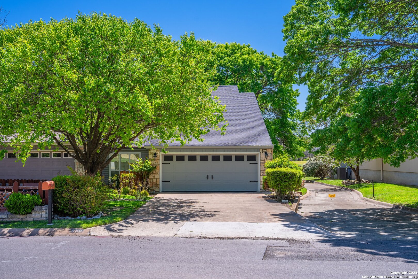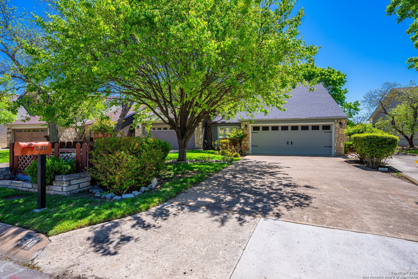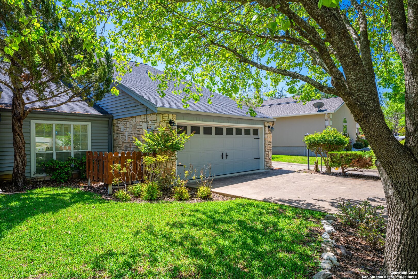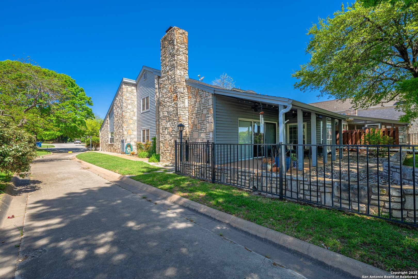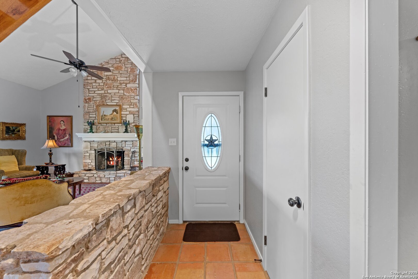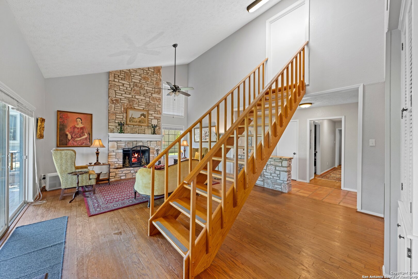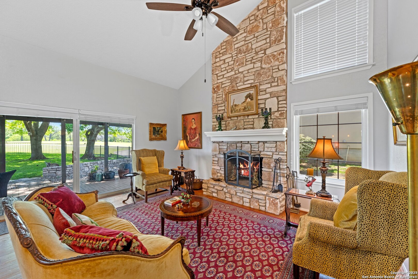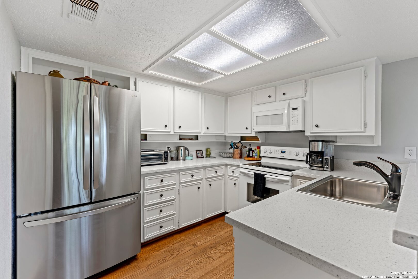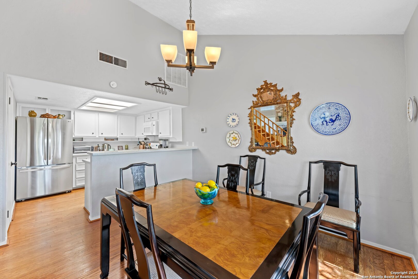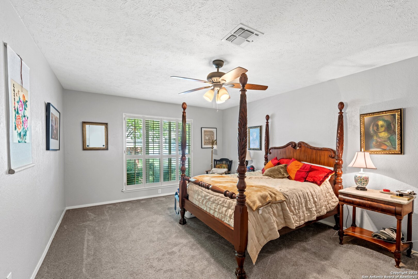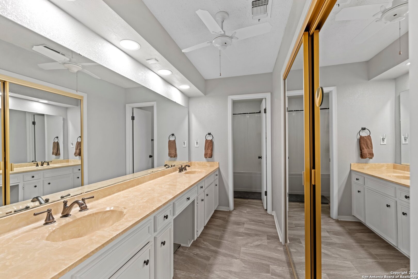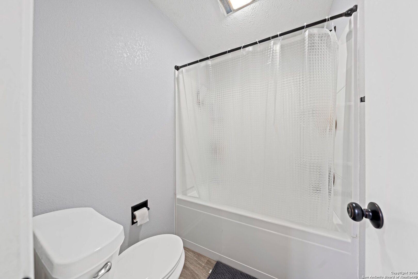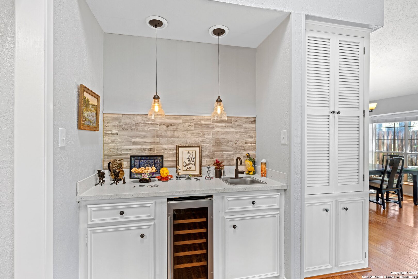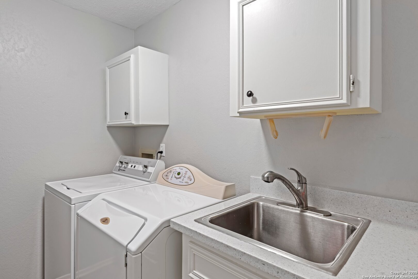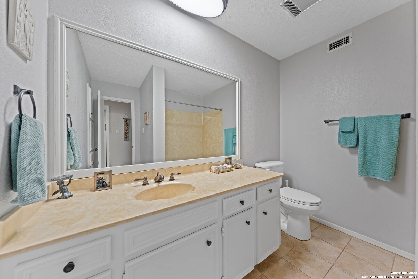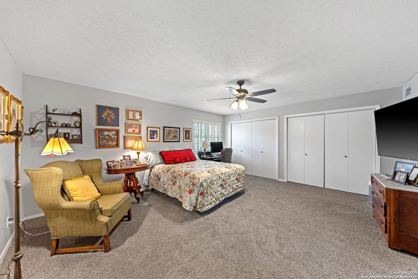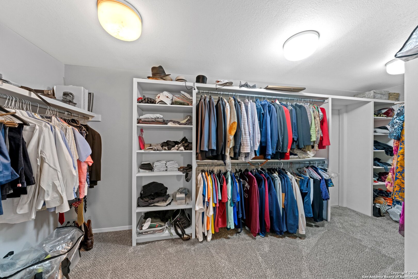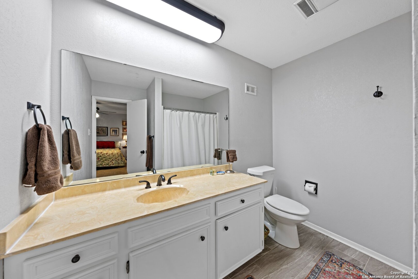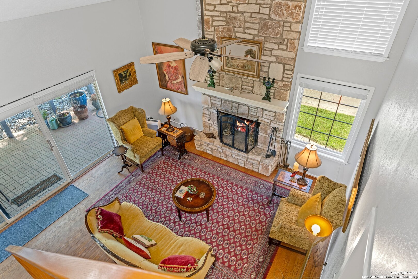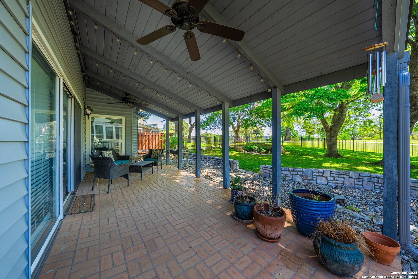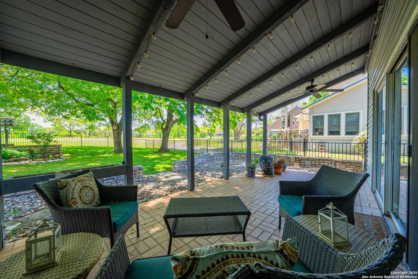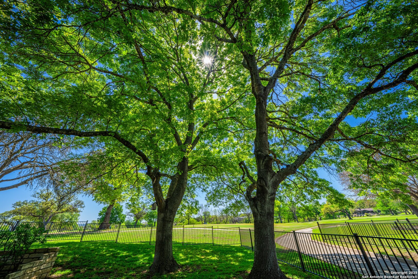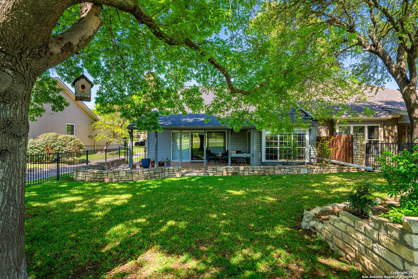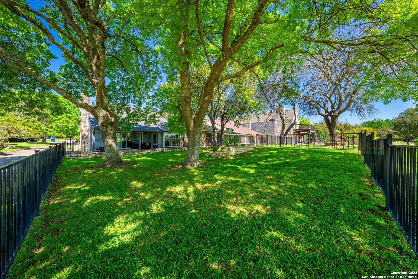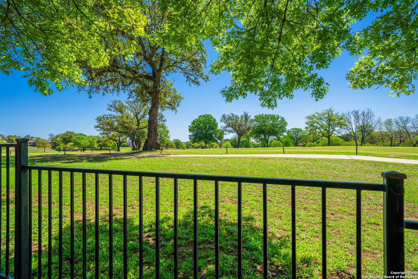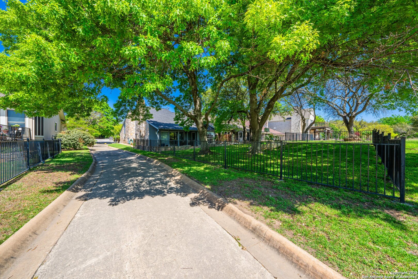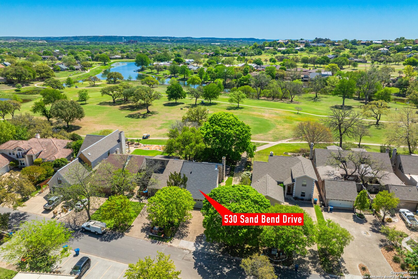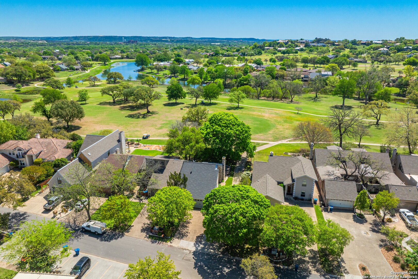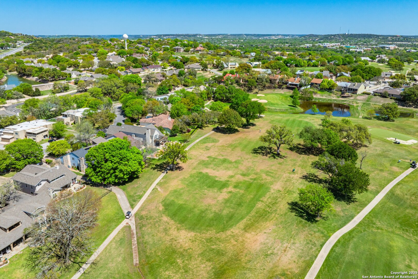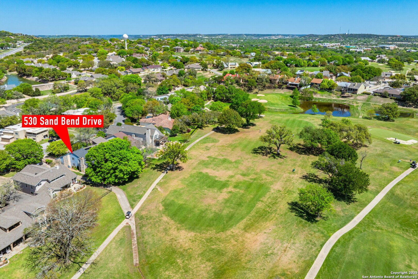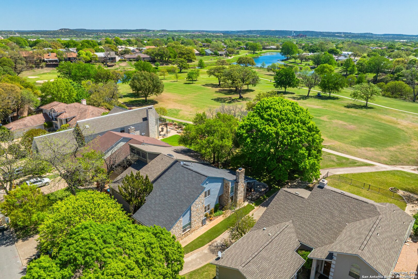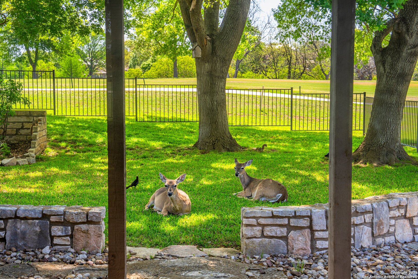Property Details
Sand Bend
Kerrville, TX 78028
$420,000
3 BD | 3 BA |
Property Description
Exceptional golf course living awaits in this meticulously kept 3-bedroom, 3-bathroom townhome overlooking the manicured fairways of Riverhill Golf Coarse 17th Fairway, with private golf cart access directly from your property. This sophisticated residence offers an ideal blend of luxury, convenience, and exceptional views of the fairway. The thoughtfully renovated interior features an open-concept main level boasting quartz countertops, stainless steel appliances, and beautiful bright kitchen cabinetry as well as spacious living area with full stone fireplace. Enjoy your morning coffee out under the back patio while enjoying the view. Main floor primary suite with an ensuite bathroom and one additional well-appointed bedroom downstairs with an expansive upstairs 3rd Bedroom and Bath. This property includes beautiful wood/tile flooring throughout, wet bar off the living room, fenced backyard with astonishing oak trees for extra shade during the hot months. Located in the sought-after neighborhood of RiverHills with easy access to shopping, dining, and major highways. This turnkey property offers both luxury and location. Don't miss this rare opportunity!
-
Type: Townhome
-
Year Built: 1977
-
Cooling: One Central
-
Heating: Central
-
Lot Size: 0.22 Acres
Property Details
- Status:Available
- Type:Townhome
- MLS #:1871082
- Year Built:1977
- Sq. Feet:1,917
Community Information
- Address:530 Sand Bend Kerrville, TX 78028
- County:Kerr
- City:Kerrville
- Subdivision:RIVERHILL
- Zip Code:78028
School Information
- School System:Kerrville.
- High School:Kerrville
- Middle School:Kerrville
- Elementary School:Kerrville
Features / Amenities
- Total Sq. Ft.:1,917
- Interior Features:One Living Area, Liv/Din Combo, Breakfast Bar, Utility Room Inside, Secondary Bedroom Down, High Ceilings, Open Floor Plan, High Speed Internet, Laundry Main Level, Laundry Room, Walk in Closets, Attic - Partially Finished, Attic - Partially Floored, Attic - Pull Down Stairs
- Fireplace(s): One, Living Room, Wood Burning
- Floor:Ceramic Tile, Wood
- Inclusions:Ceiling Fans, Washer Connection, Dryer Connection, Self-Cleaning Oven, Microwave Oven, Stove/Range, Refrigerator, Disposal, Dishwasher, Wet Bar, Electric Water Heater, Solid Counter Tops, City Garbage service
- Master Bath Features:Tub/Shower Combo, Double Vanity
- Exterior Features:Patio Slab, Covered Patio, Wrought Iron Fence, Sprinkler System, Double Pane Windows, Has Gutters, Mature Trees
- Cooling:One Central
- Heating Fuel:Electric
- Heating:Central
- Master:17x16
- Bedroom 2:14x11
- Bedroom 3:17x15
- Kitchen:10x9
Architecture
- Bedrooms:3
- Bathrooms:3
- Year Built:1977
- Stories:2
- Style:Two Story, Traditional
- Roof:Composition
- Foundation:Slab
- Parking:Two Car Garage, Attached
Property Features
- Neighborhood Amenities:Pool, Tennis, Golf Course, Clubhouse
- Water/Sewer:Sewer System, City
Tax and Financial Info
- Proposed Terms:Conventional, FHA, VA, Cash
- Total Tax:5883.62
3 BD | 3 BA | 1,917 SqFt
© 2025 Lone Star Real Estate. All rights reserved. The data relating to real estate for sale on this web site comes in part from the Internet Data Exchange Program of Lone Star Real Estate. Information provided is for viewer's personal, non-commercial use and may not be used for any purpose other than to identify prospective properties the viewer may be interested in purchasing. Information provided is deemed reliable but not guaranteed. Listing Courtesy of John Bratton with Kerrville Real Estate Company.

