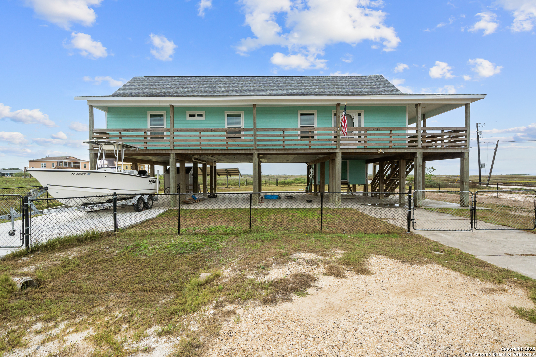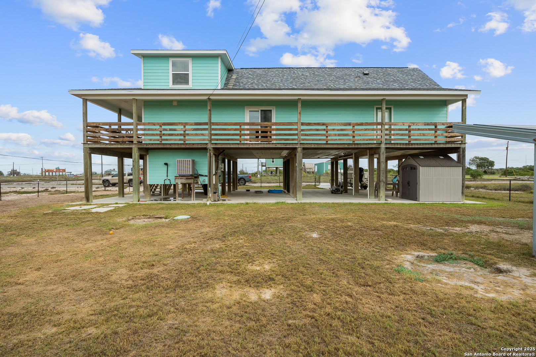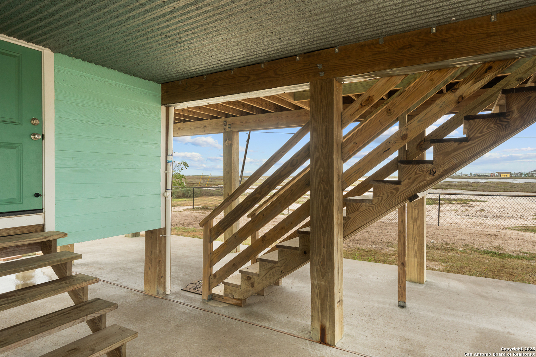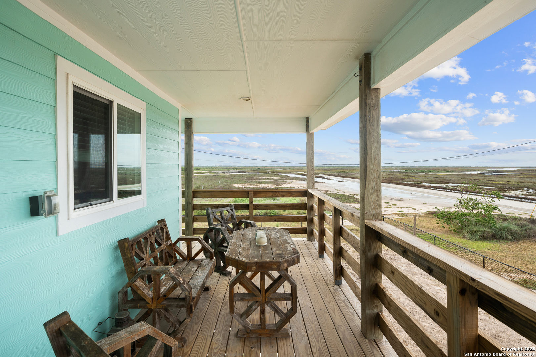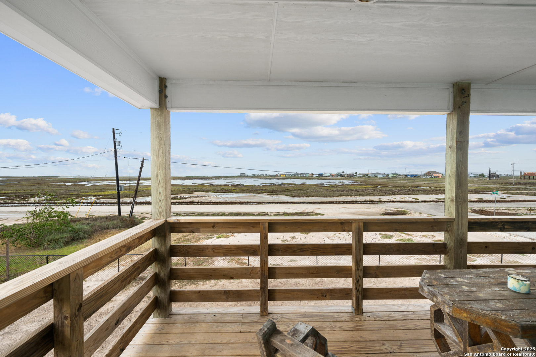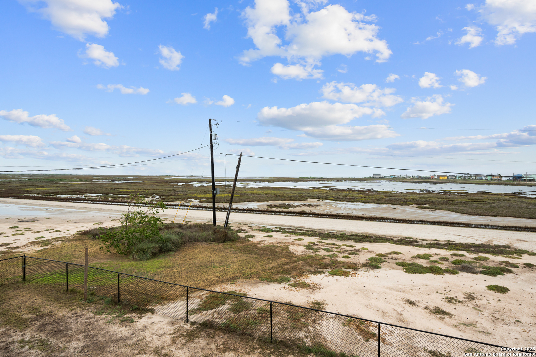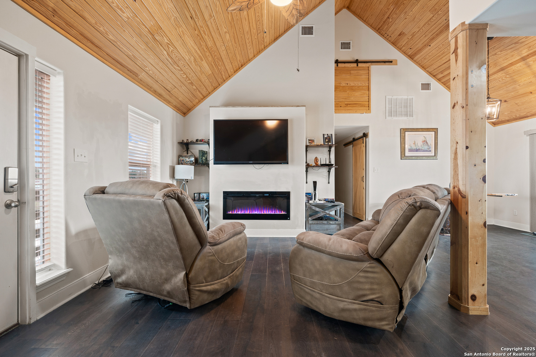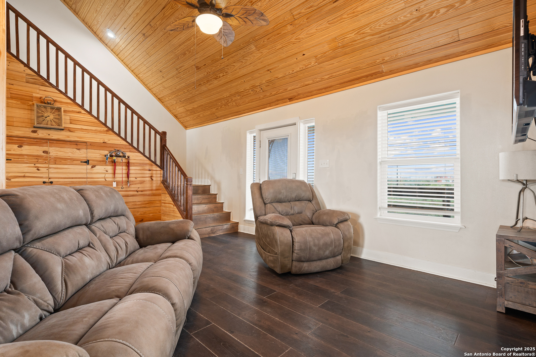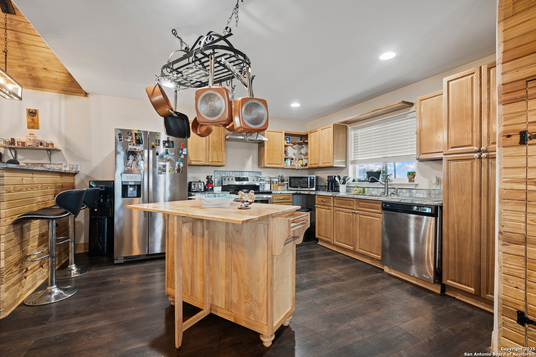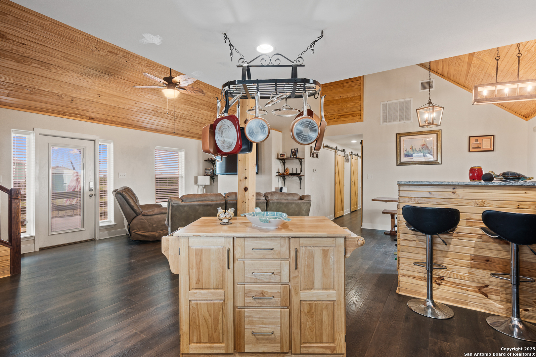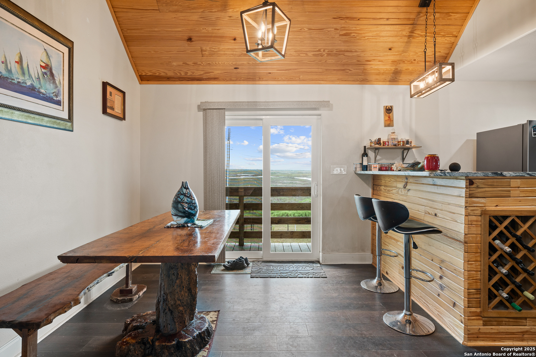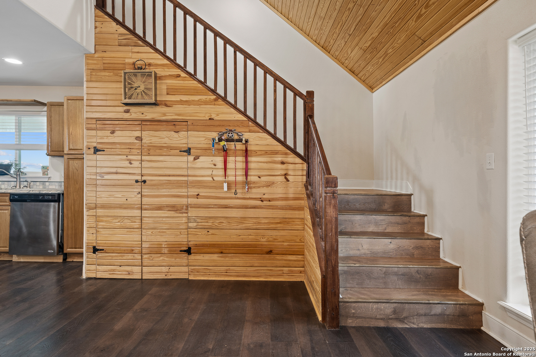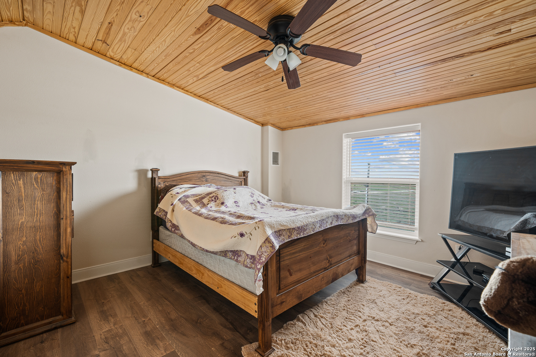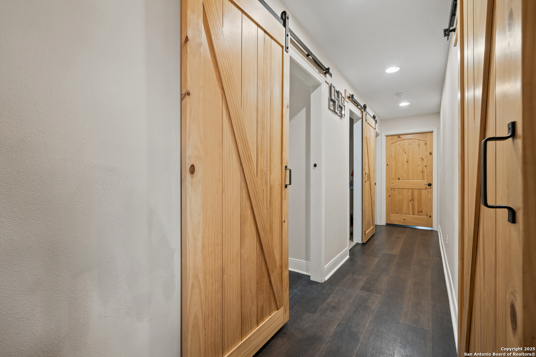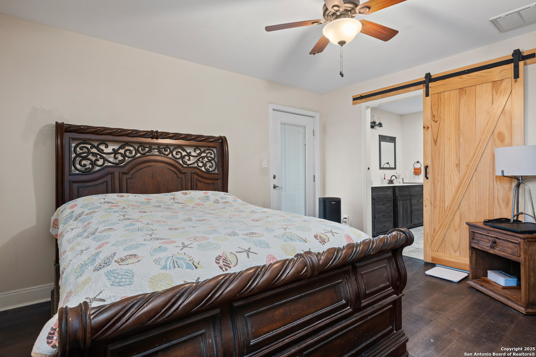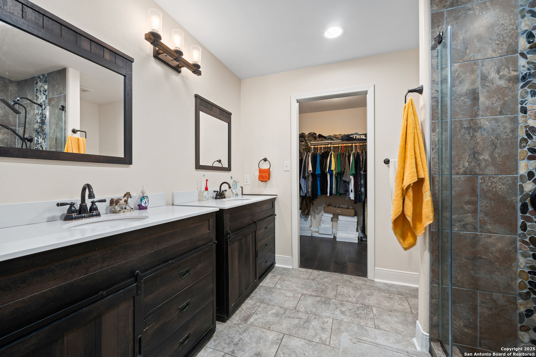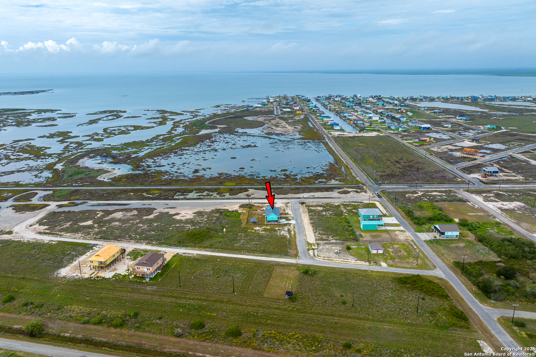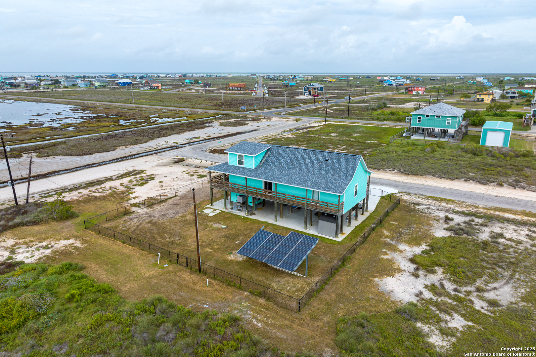Property Details
TERN
Rockport, TX 78382
$435,000
3 BD | 2 BA |
Property Description
Nestled in the desirable Holiday Beach subdivision, this energy-efficient 3-bedroom, 2-bathroom home offers the perfect blend of comfort and coastal living. Boasting breathtaking views of Copano Bay, the home features an open floor plan that seamlessly connects the living, dining, and kitchen areas, making it ideal for both relaxing and entertaining. A spacious loft area offers the perfect space for a home office, with panoramic bay views providing a serene backdrop for work. The home is thoughtfully designed for modern living with energy-efficient features including solar panels and a tankless water heater, ensuring comfort while keeping energy costs low. Step outside to enjoy the wraparound deck, where you can unwind and take in the picturesque surroundings. The Holiday Beach subdivision offers residents access to amenities such as a kayak launch, boat ramp, fishing pier, and a community pool-perfect for outdoor enthusiasts and those seeking a peaceful retreat by the water
-
Type: Residential Property
-
Year Built: 2018
-
Cooling: One Central
-
Heating: Central
-
Lot Size: 0.23 Acres
Property Details
- Status:Available
- Type:Residential Property
- MLS #:1846276
- Year Built:2018
- Sq. Feet:1,582
Community Information
- Address:53 TERN Rockport, TX 78382
- County:Aransas
- City:Rockport
- Subdivision:OUT/ARANSAS COUNTY
- Zip Code:78382
School Information
- School System:RockPort Fulton I.S.D.
- High School:ROCKPORT/FULTON PORT ARANSAS
- Middle School:ROCKPORT/FULTON PORT ARANSAS
- Elementary School:Live Oak
Features / Amenities
- Total Sq. Ft.:1,582
- Interior Features:One Living Area, Liv/Din Combo, Island Kitchen, Breakfast Bar, Loft, High Ceilings, Open Floor Plan, Laundry Lower Level
- Fireplace(s): Living Room
- Floor:Terrazzo
- Inclusions:Ceiling Fans, Microwave Oven, Stove/Range, Refrigerator, Dishwasher, Vent Fan, Smoke Alarm
- Master Bath Features:Tub/Shower Separate
- Exterior Features:Covered Patio, Deck/Balcony, Chain Link Fence
- Cooling:One Central
- Heating Fuel:Solar
- Heating:Central
- Master:15x15
- Bedroom 2:10x10
- Bedroom 3:10x10
- Dining Room:10x8
- Family Room:10x10
- Kitchen:12x12
Architecture
- Bedrooms:3
- Bathrooms:2
- Year Built:2018
- Stories:2
- Style:Two Story
- Roof:Composition
- Foundation:Other
- Parking:None/Not Applicable
Property Features
- Lot Dimensions:100 X 100
- Neighborhood Amenities:Pool, Clubhouse, Park/Playground, Boat Ramp, Fishing Pier
- Water/Sewer:Septic, Co-op Water
Tax and Financial Info
- Proposed Terms:Conventional, FHA, VA, Cash
- Total Tax:5093.06
3 BD | 2 BA | 1,582 SqFt
© 2025 Lone Star Real Estate. All rights reserved. The data relating to real estate for sale on this web site comes in part from the Internet Data Exchange Program of Lone Star Real Estate. Information provided is for viewer's personal, non-commercial use and may not be used for any purpose other than to identify prospective properties the viewer may be interested in purchasing. Information provided is deemed reliable but not guaranteed. Listing Courtesy of Keith Hamilton with RE/MAX Security Real Estate.

