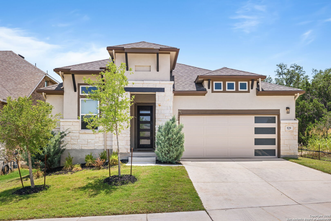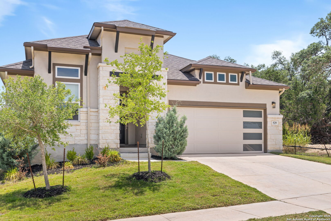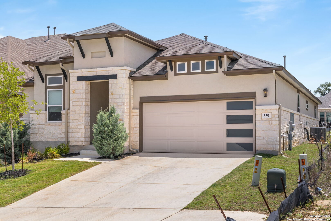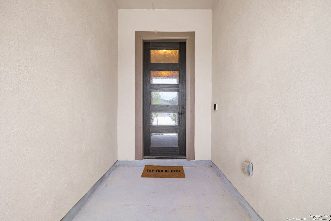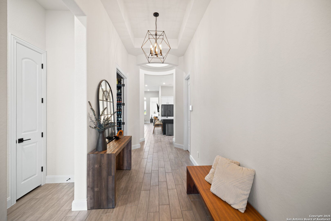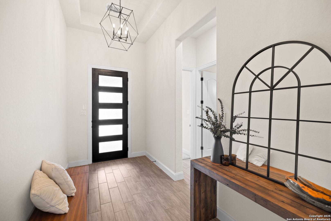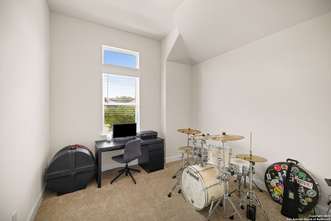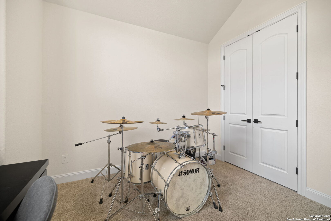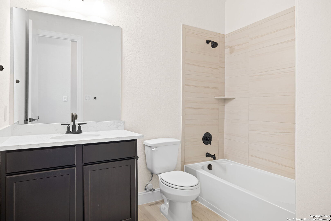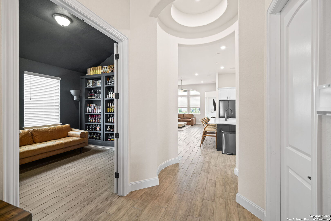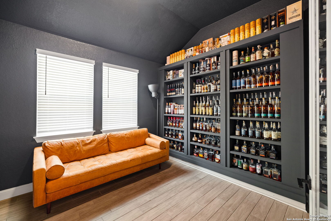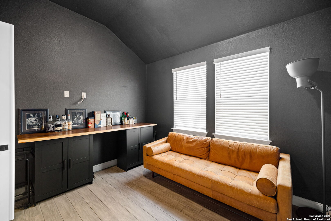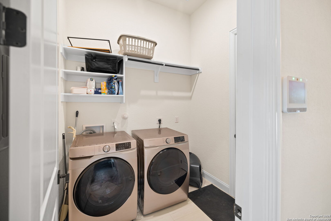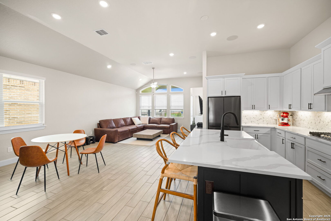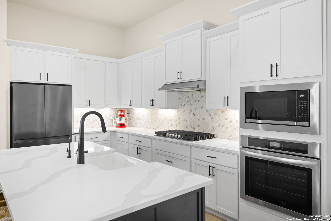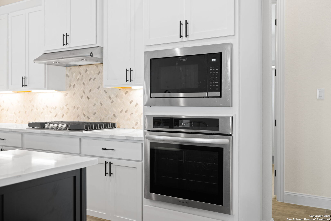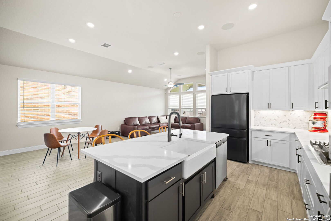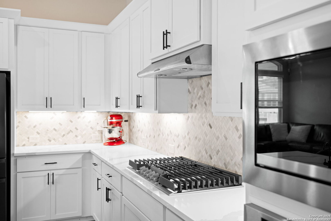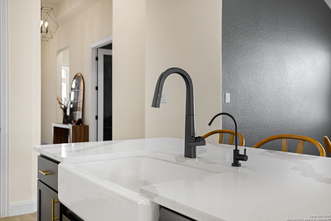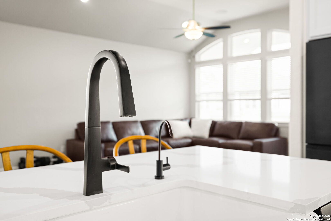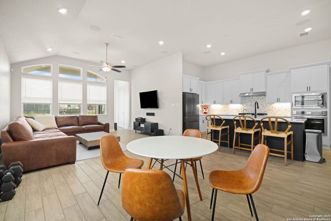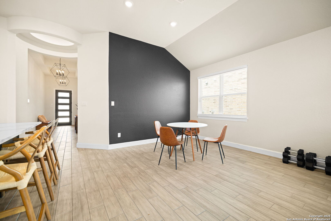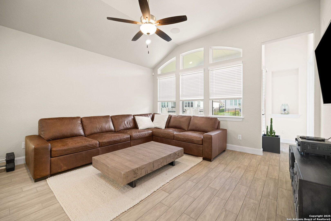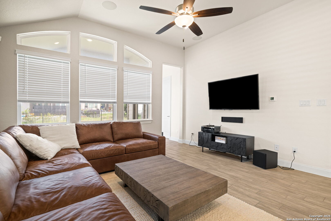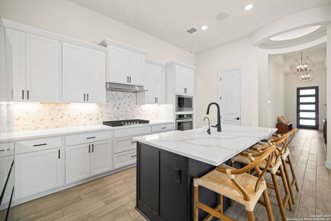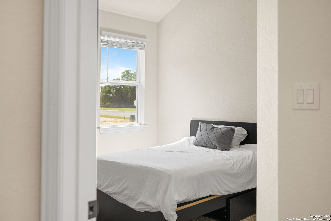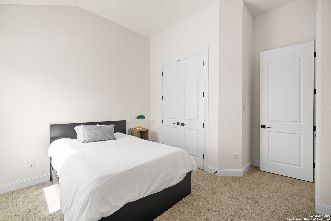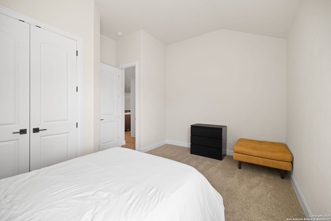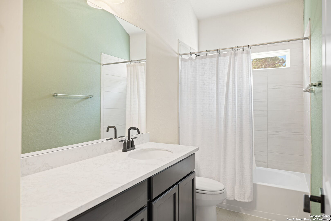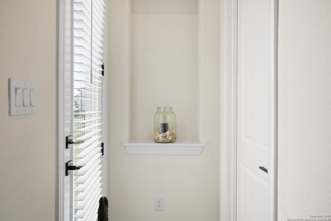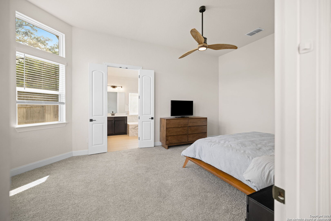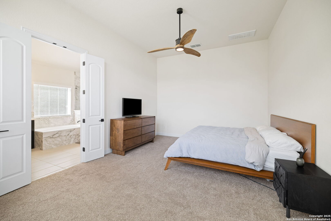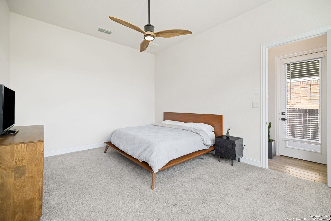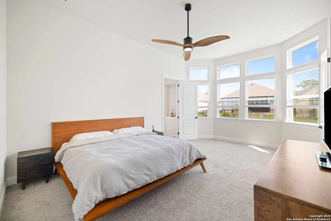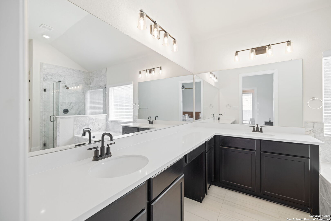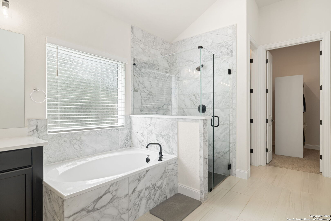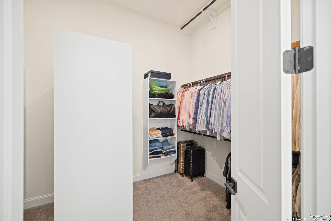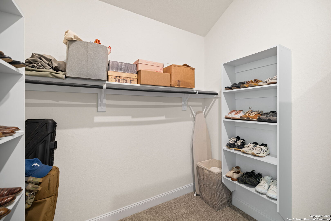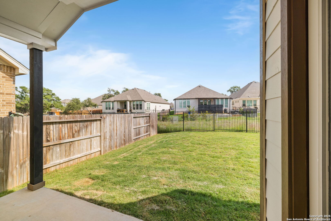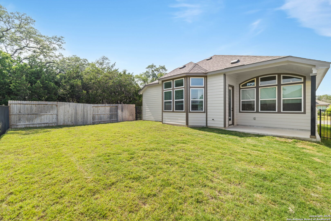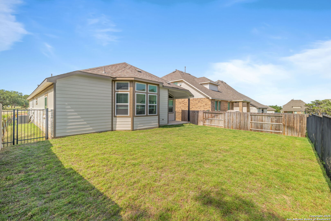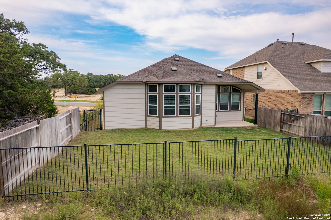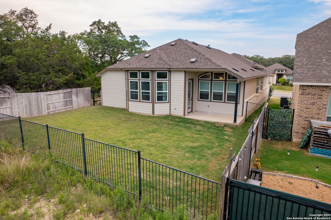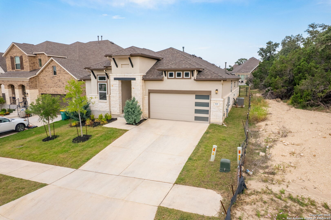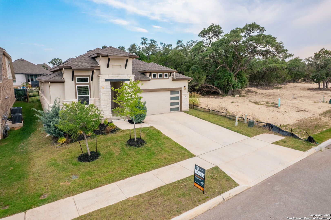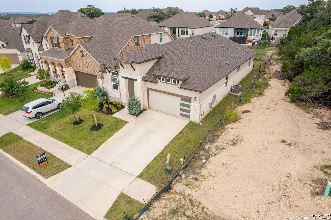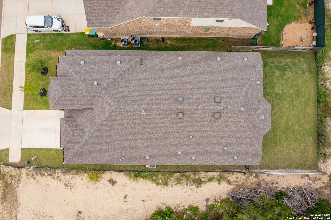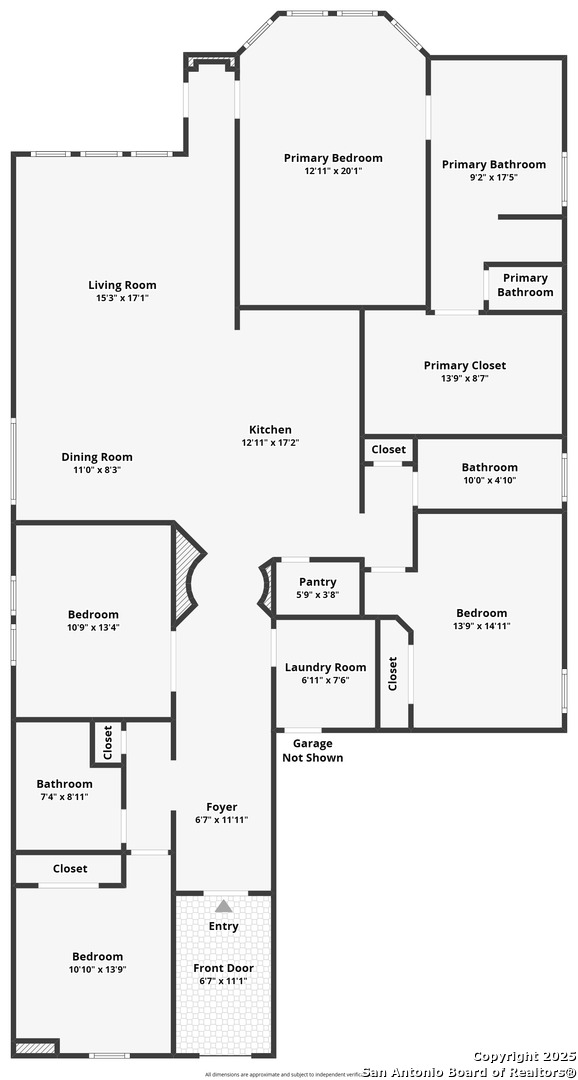Property Details
Huntwick
Boerne, TX 78006
$591,999
3 BD | 3 BA |
Property Description
Step into refined Hill Country living in this elegant single-story home built in 2022, offering 2,372 sq ft of thoughtfully designed space. The open-concept layout seamlessly connects the living, dining, and kitchen areas-perfect for both relaxed everyday living and lively entertaining. At the heart of the home, the gourmet kitchen shines with quartz countertops, stainless steel appliances, a spacious island, deep farm sink, and ample cabinetry to keep everything organized and within reach. The dedicated home office provides a quiet space for remote work or study, adding to the home's flexible floor plan. The primary suite serves as a tranquil retreat, featuring a luxurious en-suite bathroom and a generous walk-in closet. Additional bedrooms are well-appointed and designed for comfort. High ceilings and large windows throughout flood the home with natural light, enhancing its open and airy feel. Step outside to a covered patio ideal for evening lounging or weekend BBQs, all overlooking a landscaped yard. A striking combination of stucco, wood, and brick accents the exterior, delivering standout curb appeal. Nestled on a 6,272 sq ft lot in a desirable Boerne neighborhood, this home perfectly blends modern finishes with timeless design. With close proximity to top-rated schools, shopping, dining, and the charm of the Hill Country, this home checks all the boxes for stylish, comfortable living.
-
Type: Residential Property
-
Year Built: 2022
-
Cooling: One Central
-
Heating: Central
-
Lot Size: 0.14 Acres
Property Details
- Status:Available
- Type:Residential Property
- MLS #:1869556
- Year Built:2022
- Sq. Feet:2,372
Community Information
- Address:529 Huntwick Boerne, TX 78006
- County:Kendall
- City:Boerne
- Subdivision:REGENT PARK
- Zip Code:78006
School Information
- School System:Boerne
- High School:Boerne
- Middle School:Boerne Middle S
- Elementary School:Kendall Elementary
Features / Amenities
- Total Sq. Ft.:2,372
- Interior Features:One Living Area, Liv/Din Combo, Island Kitchen, Breakfast Bar, Walk-In Pantry, Study/Library, 1st Floor Lvl/No Steps, High Ceilings, Open Floor Plan, Cable TV Available, High Speed Internet, All Bedrooms Downstairs, Laundry Main Level, Laundry Room, Telephone, Walk in Closets, Attic - Pull Down Stairs, Attic - Radiant Barrier Decking
- Fireplace(s): Not Applicable
- Floor:Carpeting, Ceramic Tile
- Inclusions:Ceiling Fans, Washer Connection, Dryer Connection, Cook Top, Built-In Oven, Microwave Oven, Gas Cooking, Disposal, Dishwasher, Ice Maker Connection, Water Softener (owned), Smoke Alarm, Pre-Wired for Security, Gas Water Heater, Garage Door Opener, Plumb for Water Softener, Solid Counter Tops, Carbon Monoxide Detector, Private Garbage Service
- Master Bath Features:Tub/Shower Separate, Double Vanity, Garden Tub
- Exterior Features:Patio Slab, Covered Patio, Privacy Fence, Sprinkler System, Double Pane Windows
- Cooling:One Central
- Heating Fuel:Natural Gas
- Heating:Central
- Master:13x20
- Bedroom 2:14x15
- Bedroom 3:11x14
- Dining Room:11x8
- Kitchen:13x17
Architecture
- Bedrooms:3
- Bathrooms:3
- Year Built:2022
- Stories:1
- Style:One Story, Traditional
- Roof:Composition
- Foundation:Slab
- Parking:Two Car Garage, Attached
Property Features
- Neighborhood Amenities:Pool, Clubhouse, Park/Playground, Jogging Trails
- Water/Sewer:Water System, Sewer System, City
Tax and Financial Info
- Proposed Terms:Conventional, FHA, VA, TX Vet, Cash
- Total Tax:9135.36
3 BD | 3 BA | 2,372 SqFt
© 2025 Lone Star Real Estate. All rights reserved. The data relating to real estate for sale on this web site comes in part from the Internet Data Exchange Program of Lone Star Real Estate. Information provided is for viewer's personal, non-commercial use and may not be used for any purpose other than to identify prospective properties the viewer may be interested in purchasing. Information provided is deemed reliable but not guaranteed. Listing Courtesy of Christopher Beal with eXp Realty.

