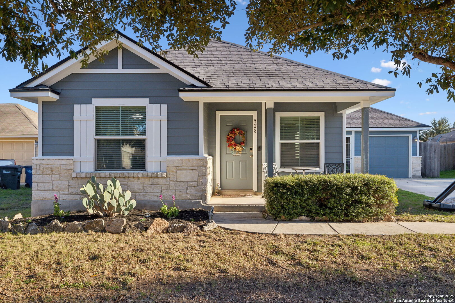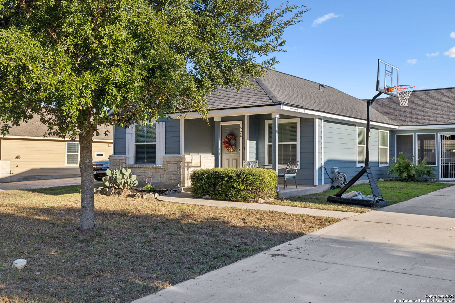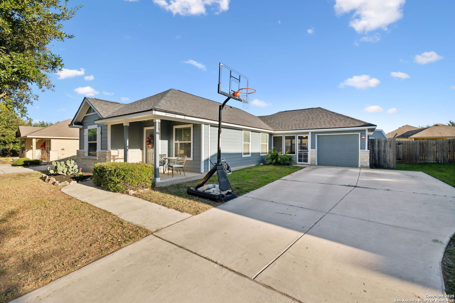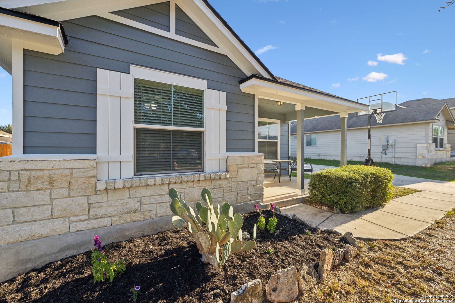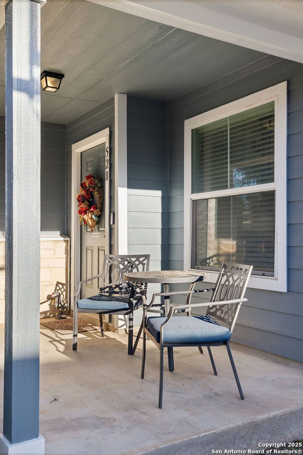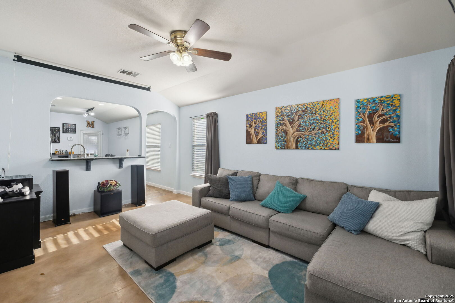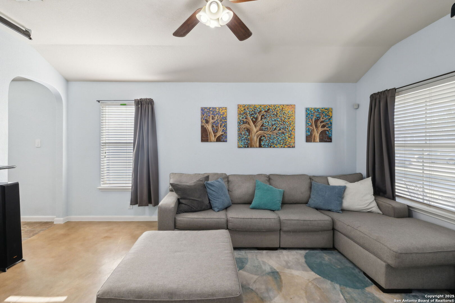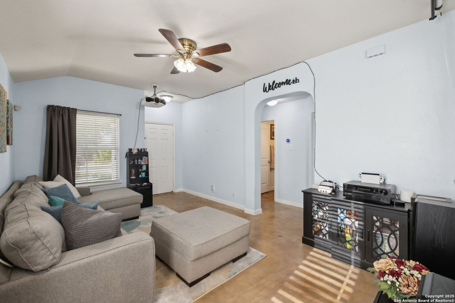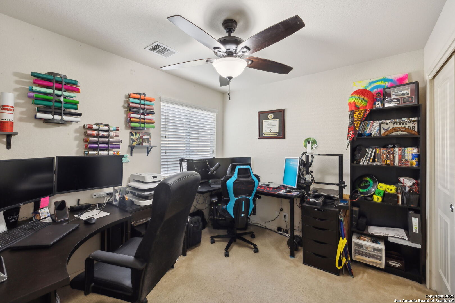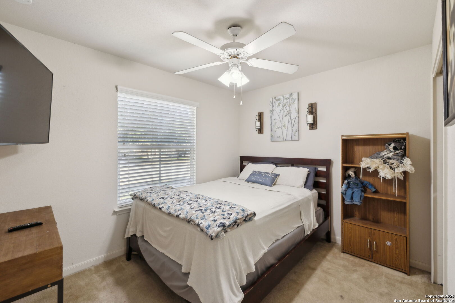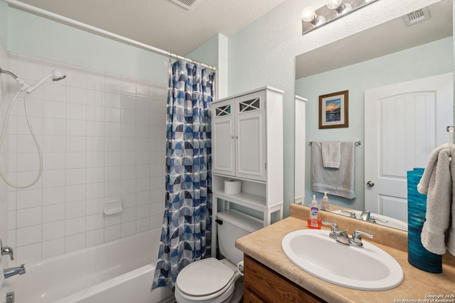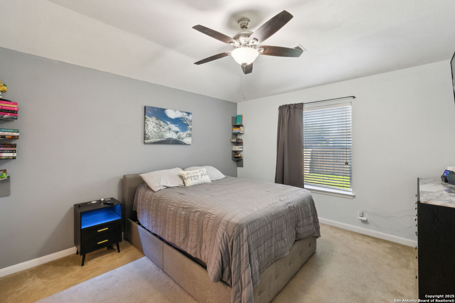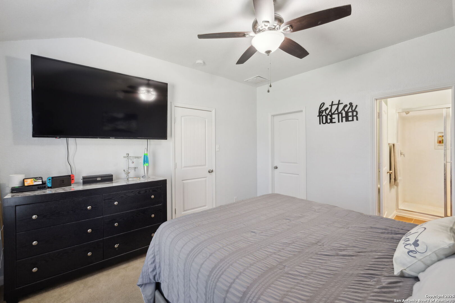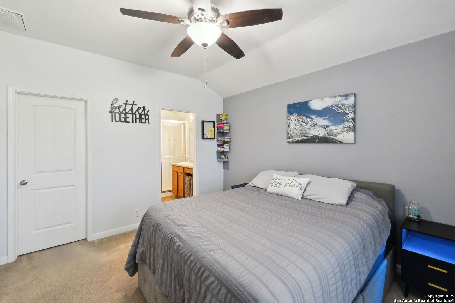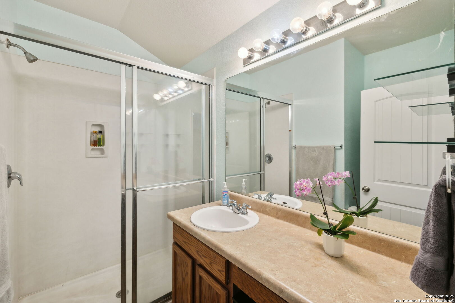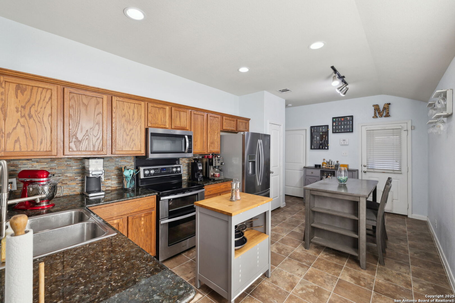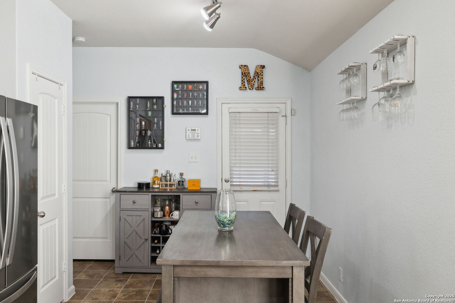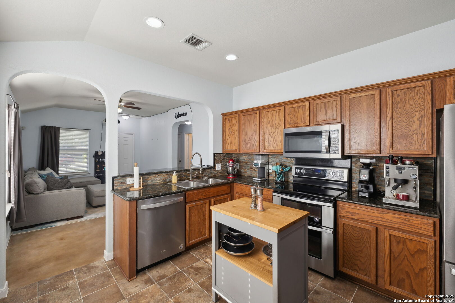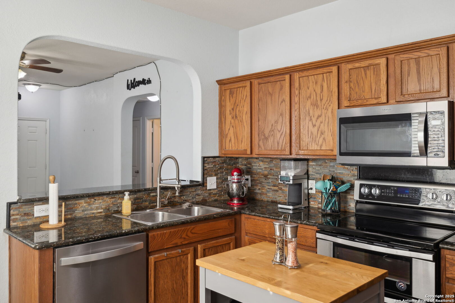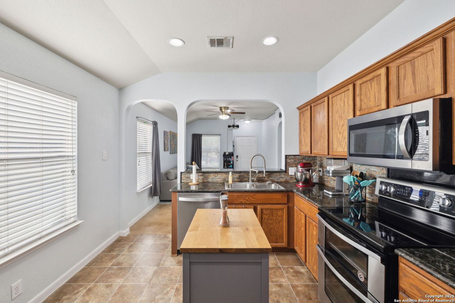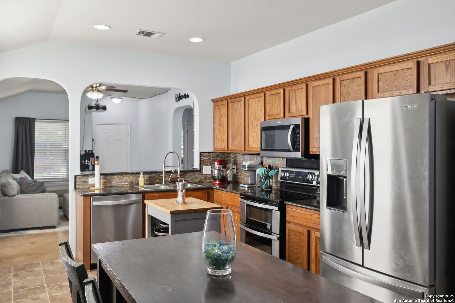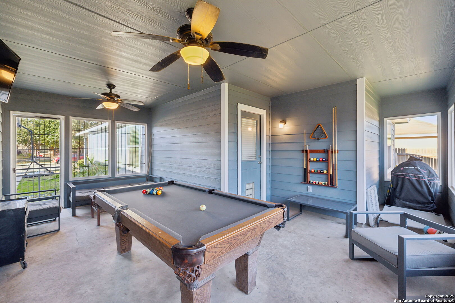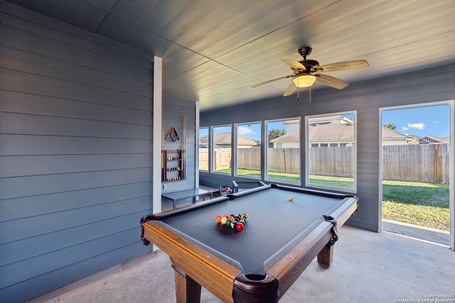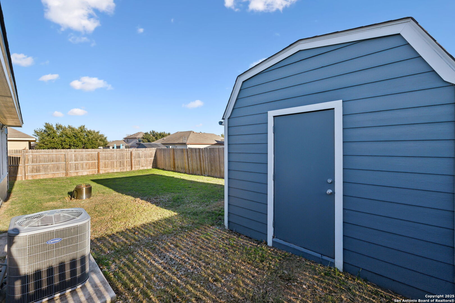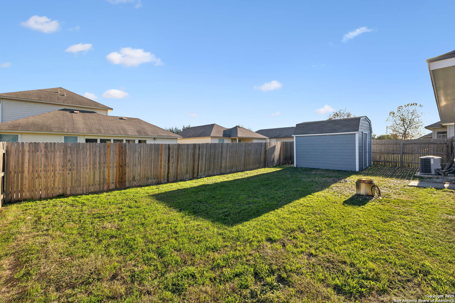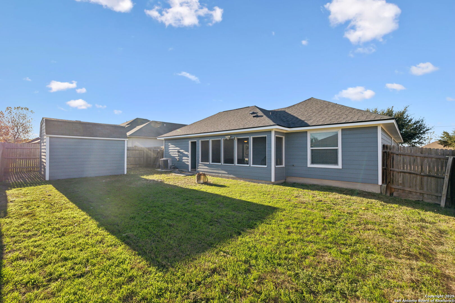Property Details
MAGNOLIA WIND
New Braunfels, TX 78130
$250,000
3 BD | 2 BA |
Property Description
This beautifully updated 3-bed, 2-bath home in central New Braunfels offers 1,272 SF of modern, functional living space just minutes from HEB and Target. Enjoy stained concrete floors and abundant natural light throughout. The spacious living room flows into a chef-inspired kitchen with granite countertops and updated Whirlpool stainless steel appliances. Fresh interior and exterior paint creates a clean, contemporary feel. The front of the home includes two secondary bedrooms and a guest bathroom, while the master suite offers a large bedroom, walk-in closet, and a luxurious walk-in shower. Additional updates include a recently installed composite roof (Dec. 2024) and an insulated one-car garage, currently used as a workout space. Relax on the screened-in porch or entertain in the spacious backyard with a custom-built 10x20 shed for extra storage. Prime location, modern updates, and plenty of room to grow-schedule your tour today!
-
Type: Residential Property
-
Year Built: 2012
-
Cooling: One Central
-
Heating: Central
-
Lot Size: 0.15 Acres
Property Details
- Status:Available
- Type:Residential Property
- MLS #:1832334
- Year Built:2012
- Sq. Feet:1,272
Community Information
- Address:528 MAGNOLIA WIND New Braunfels, TX 78130
- County:Comal
- City:New Braunfels
- Subdivision:WHISPERWIND - COMAL
- Zip Code:78130
School Information
- School System:Comal
- High School:Canyon
- Middle School:Canyon
- Elementary School:Freiheit
Features / Amenities
- Total Sq. Ft.:1,272
- Interior Features:One Living Area, Eat-In Kitchen, Breakfast Bar, Utility Room Inside, 1st Floor Lvl/No Steps, Open Floor Plan, Cable TV Available, High Speed Internet, Laundry Room, Walk in Closets, Attic - Partially Floored, Attic - Pull Down Stairs
- Fireplace(s): Not Applicable
- Floor:Carpeting, Vinyl, Stained Concrete
- Inclusions:Ceiling Fans, Washer Connection, Dryer Connection, Self-Cleaning Oven, Stove/Range, Disposal, Dishwasher, Ice Maker Connection, Smoke Alarm, Garage Door Opener, Solid Counter Tops, City Garbage service
- Master Bath Features:Shower Only
- Exterior Features:Patio Slab, Covered Patio, Privacy Fence, Double Pane Windows, Storage Building/Shed, Mature Trees
- Cooling:One Central
- Heating Fuel:Electric
- Heating:Central
- Master:12x13
- Bedroom 2:10x10
- Bedroom 3:9x11
- Kitchen:12x13
Architecture
- Bedrooms:3
- Bathrooms:2
- Year Built:2012
- Stories:1
- Style:One Story
- Roof:Composition
- Foundation:Slab
- Parking:One Car Garage
Property Features
- Neighborhood Amenities:None
- Water/Sewer:City
Tax and Financial Info
- Proposed Terms:Conventional, FHA, VA, Cash
- Total Tax:5510.1
3 BD | 2 BA | 1,272 SqFt
© 2025 Lone Star Real Estate. All rights reserved. The data relating to real estate for sale on this web site comes in part from the Internet Data Exchange Program of Lone Star Real Estate. Information provided is for viewer's personal, non-commercial use and may not be used for any purpose other than to identify prospective properties the viewer may be interested in purchasing. Information provided is deemed reliable but not guaranteed. Listing Courtesy of Alicia Stumph with Keller Williams Heritage.

