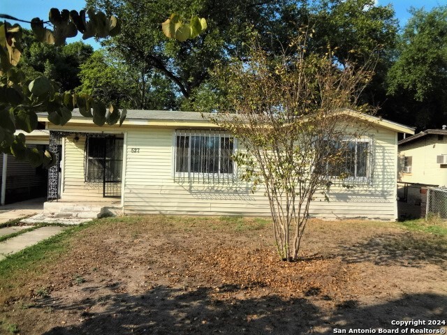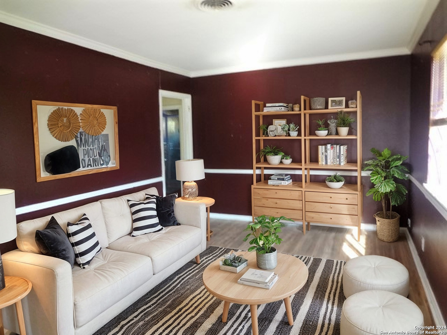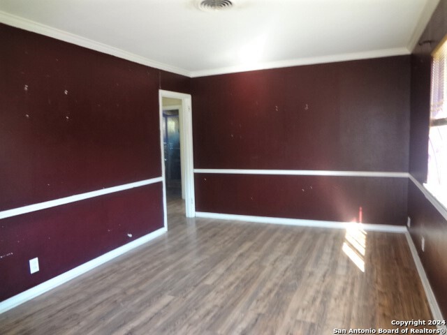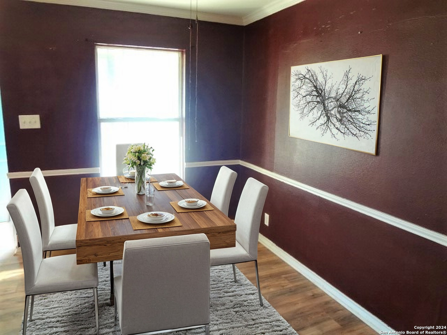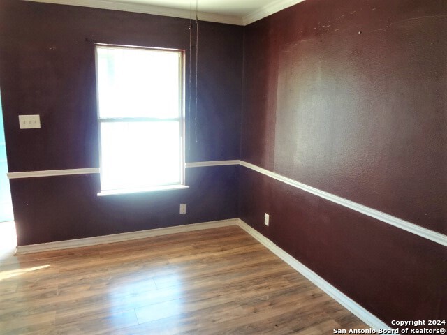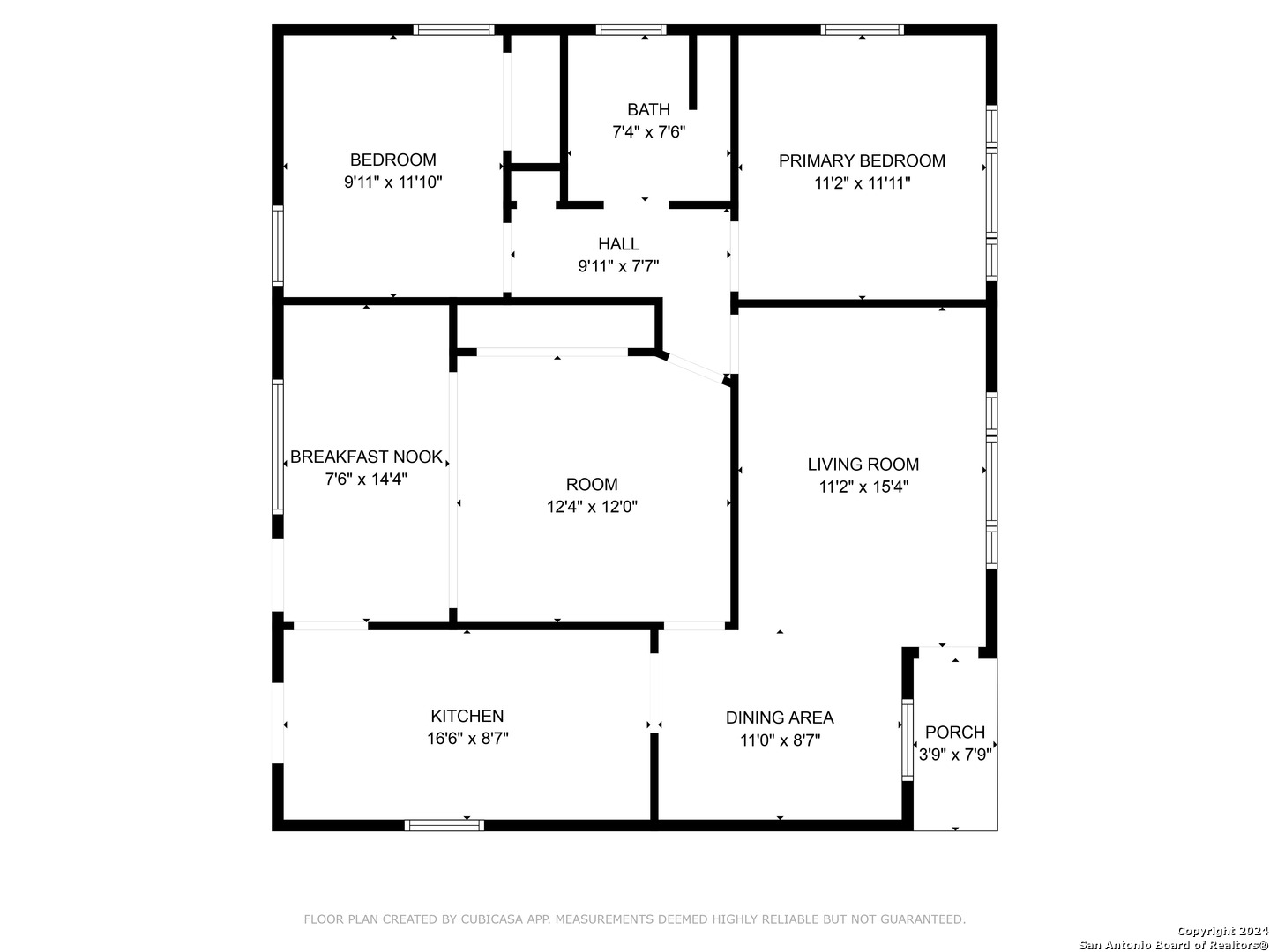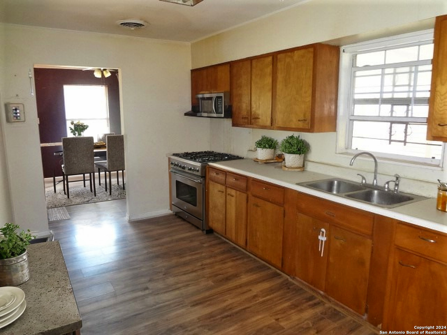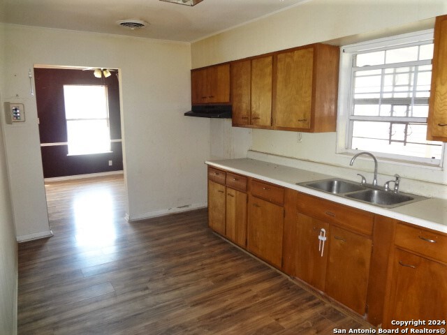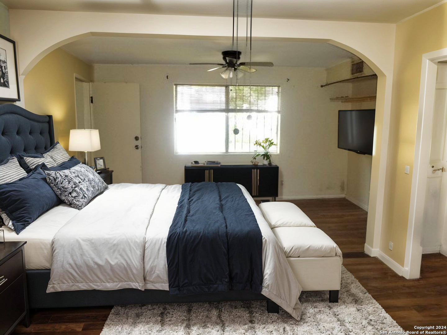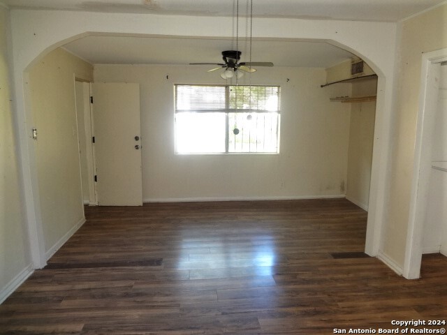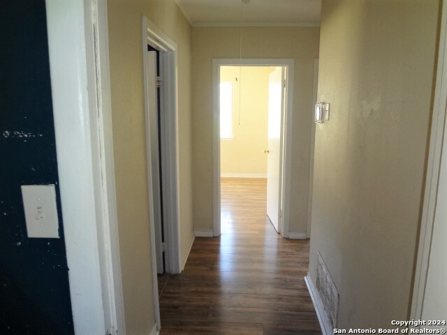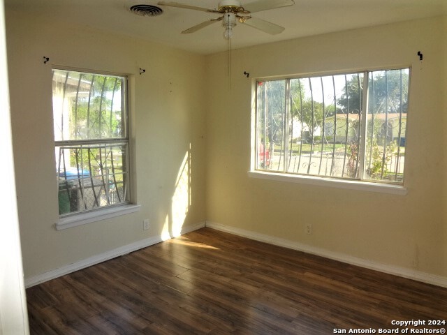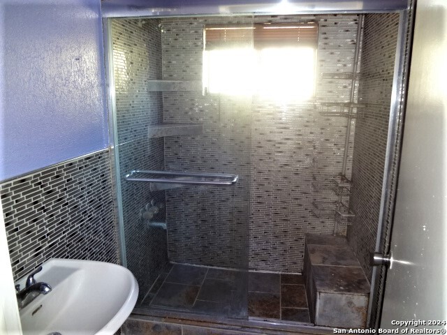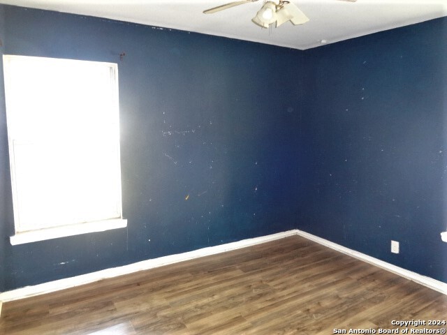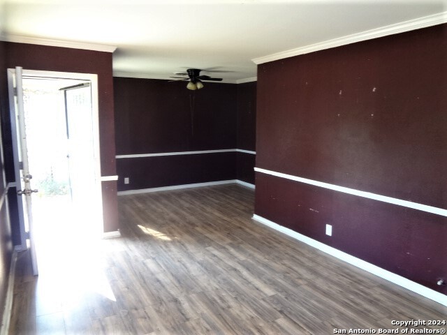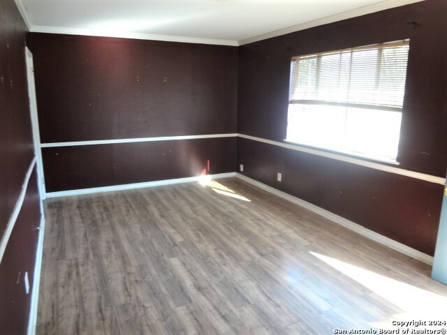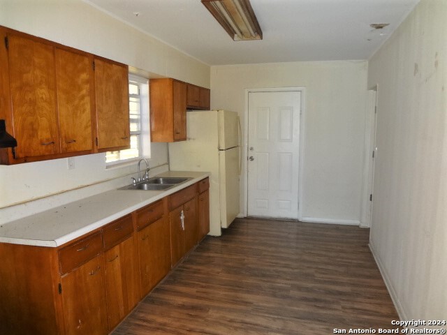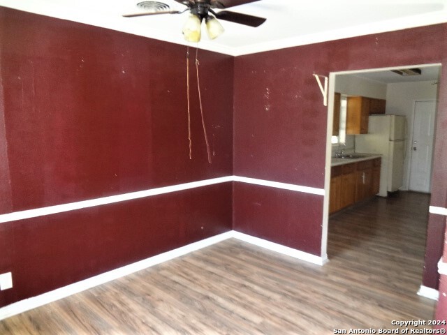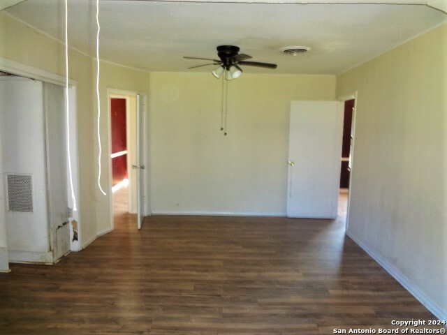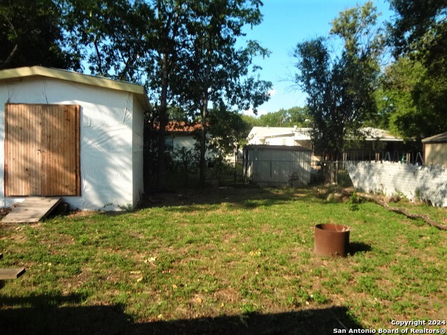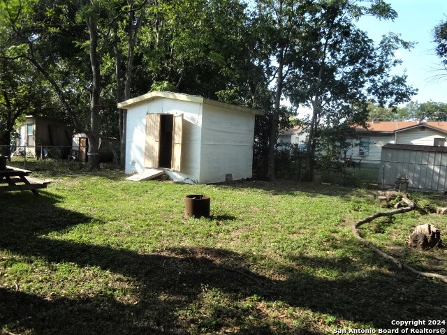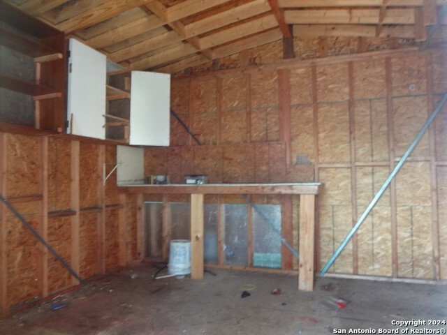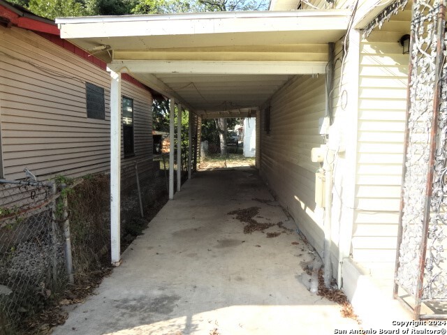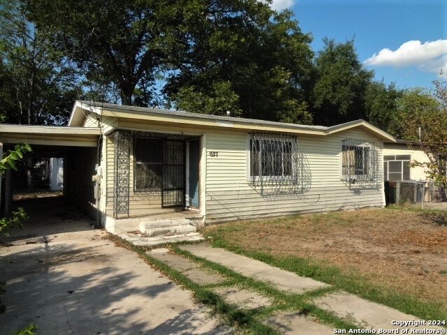Property Details
PLETZ DR
San Antonio, TX 78226
$119,999
3 BD | 1 BA |
Property Description
Modestly priced with FINANCING AVAILABLE! Enjoy this cozy ranch style three bedroom, one bath home located in the well established neighborhood near Kennedy high school. Conveniently located to all the shops, businesses and major thoroughfares of Highway 90, Kelly A.F.B., Generall McMullen, Cupples, and Quintana roads. This home boast an oversized primary bedroom large enough to have a sitting area or converted Office. This home has an updated bathroom with slate tile throughout with the exterior of the home attached to a long drive with a covered carport that leads to a spacious backyard containing a large shed with more than ample storage. Enjoy the outdoors in Kennedy Park only steps away from the property. Ideal for first time buyers as a starter home or as an investment property.
-
Type: Residential Property
-
Year Built: 1964
-
Cooling: One Central
-
Heating: Central
-
Lot Size: 0.14 Acres
Property Details
- Status:Available
- Type:Residential Property
- MLS #:1810668
- Year Built:1964
- Sq. Feet:1,120
Community Information
- Address:527 PLETZ DR San Antonio, TX 78226
- County:Bexar
- City:San Antonio
- Subdivision:EDGEWOOD
- Zip Code:78226
School Information
- School System:Edgewood I.S.D
- High School:John F Kennedy
- Middle School:Brentwood
- Elementary School:Winston
Features / Amenities
- Total Sq. Ft.:1,120
- Interior Features:One Living Area, Utility Area in Garage, Cable TV Available, High Speed Internet, All Bedrooms Downstairs, Laundry in Garage, Telephone
- Fireplace(s): Not Applicable
- Floor:Vinyl, Laminate
- Inclusions:Ceiling Fans, Washer Connection, Dryer Connection, Refrigerator, Gas Water Heater, City Garbage service
- Exterior Features:Chain Link Fence, Decorative Bars, Storage Building/Shed, Mature Trees
- Cooling:One Central
- Heating Fuel:Electric, Natural Gas
- Heating:Central
- Master:21x14
- Bedroom 2:11x11
- Bedroom 3:11x10
- Dining Room:10x8
- Kitchen:16x9
Architecture
- Bedrooms:3
- Bathrooms:1
- Year Built:1964
- Stories:1
- Style:One Story
- Roof:Composition
- Parking:Side Entry, None/Not Applicable
Property Features
- Lot Dimensions:50x122
- Neighborhood Amenities:None
- Water/Sewer:Water System, Sewer System
Tax and Financial Info
- Proposed Terms:Conventional, FHA, 1st Seller Carry, Cash
- Total Tax:3503
3 BD | 1 BA | 1,120 SqFt
© 2025 Lone Star Real Estate. All rights reserved. The data relating to real estate for sale on this web site comes in part from the Internet Data Exchange Program of Lone Star Real Estate. Information provided is for viewer's personal, non-commercial use and may not be used for any purpose other than to identify prospective properties the viewer may be interested in purchasing. Information provided is deemed reliable but not guaranteed. Listing Courtesy of Daniel Pruitt with Partners Realty.

