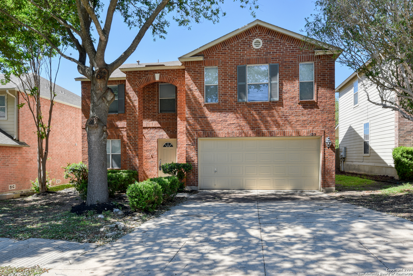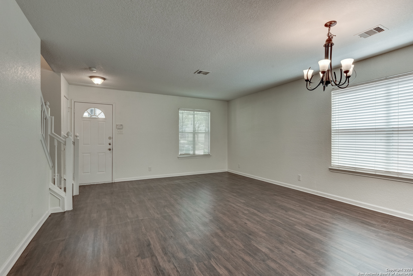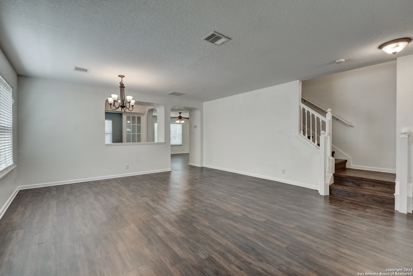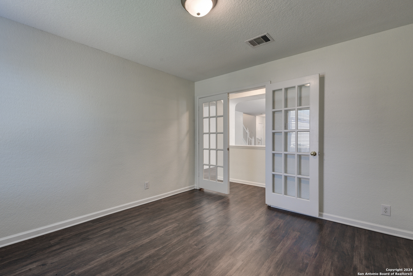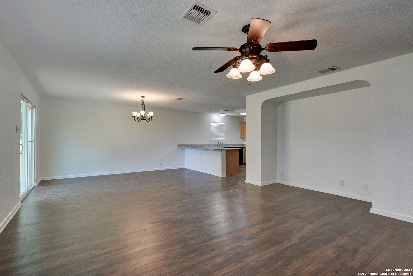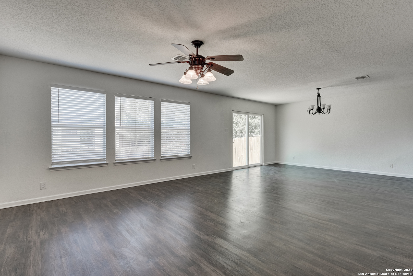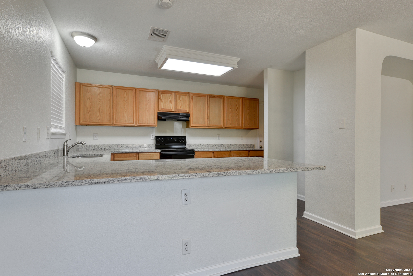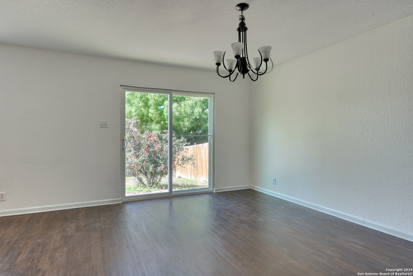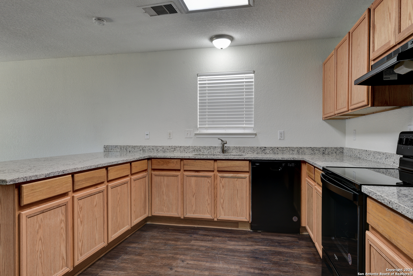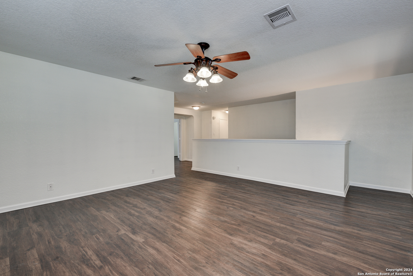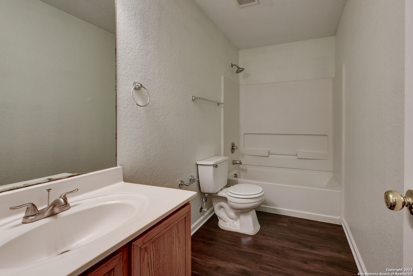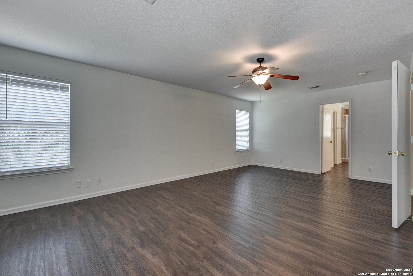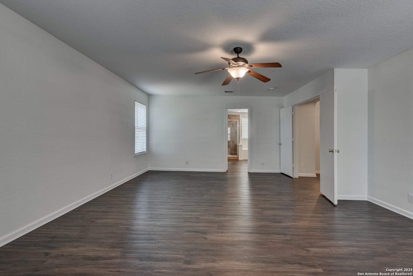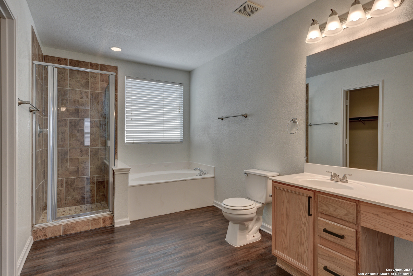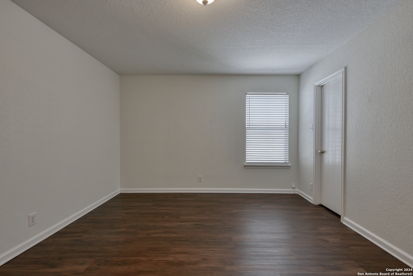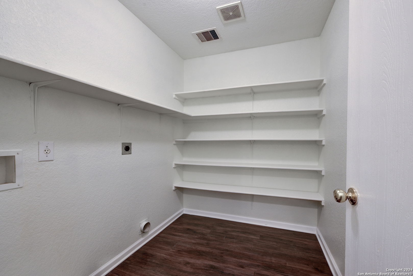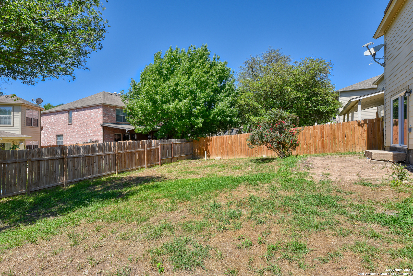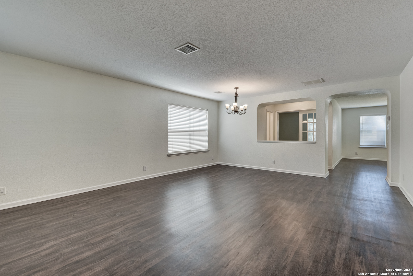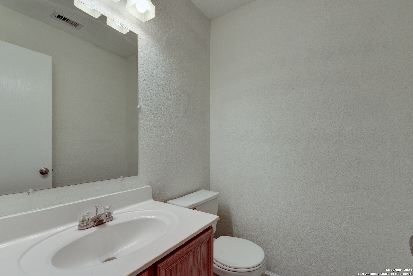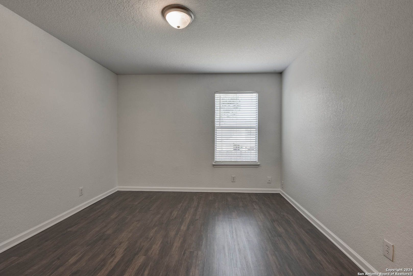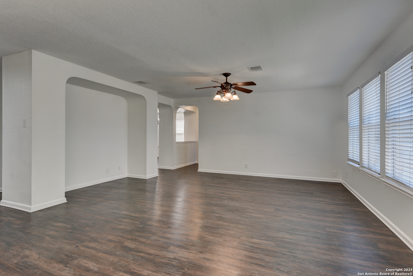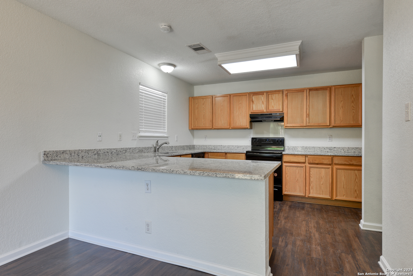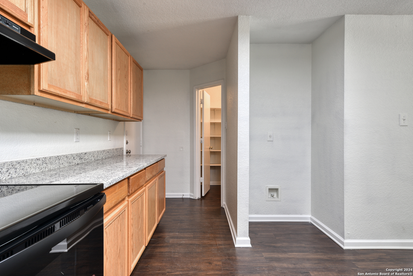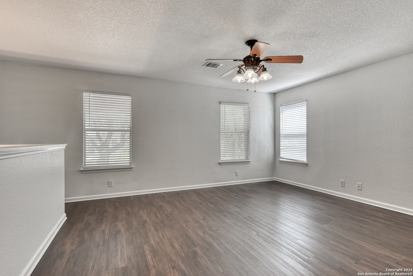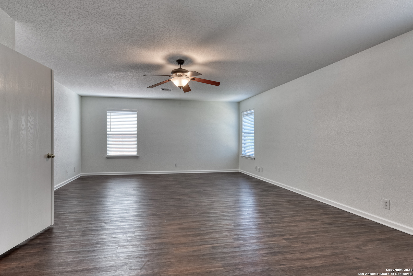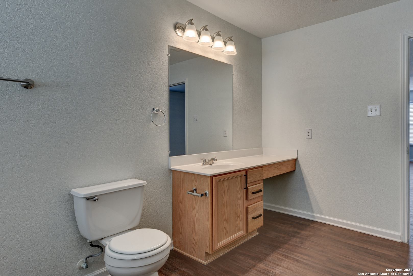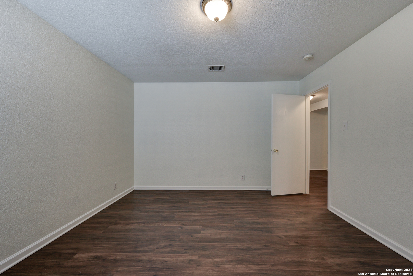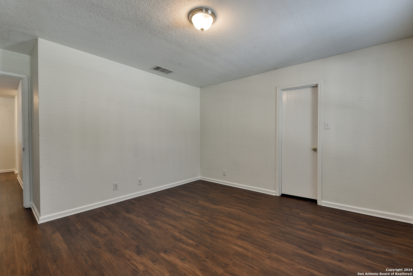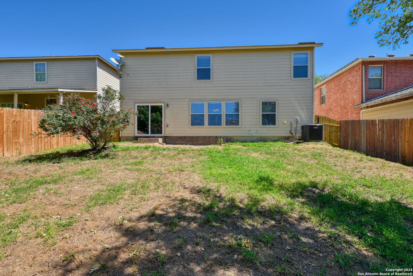Property Details
Mathis Meadows
San Antonio, TX 78251
$285,000
3 BD | 3 BA |
Property Description
Welcome home! Step inside to a spacious living/dining combo with vinyl wood flooring. The ground floor boasts convenience with a half bath and an adjacent office, offering privacy with double glass doors near the entryway. Journey towards the rear of the home to discover an eat-in kitchen featuring a walk-in pantry, ideal for culinary enthusiasts. Adjacent, the breakfast area offers a seamless transition to the backyard and deck through a sliding glass door, providing a spot for morning coffee or evening relaxation. Ascend to the second floor for a versatile game room and a laundry room equipped with shelving for efficient organization. Retreat to the primary bedroom with a ceiling fan, en-suite bathroom, and a walk-in closet for ample storage. The en-suite bathroom offers a spacious single vanity, garden tub, and separate shower. Additionally, two secondary bedrooms and a secondary bath offer versatility and comfort. Complete with a two-car garage with an opener, a loop for water softener, and an electric water heater, this home combines convenience with comfort. The seller is offering 2% in buyer closing costs.
-
Type: Residential Property
-
Year Built: 2005
-
Cooling: One Central
-
Heating: Central
-
Lot Size: 0.13 Acres
Property Details
- Status:Available
- Type:Residential Property
- MLS #:1753327
- Year Built:2005
- Sq. Feet:2,982
Community Information
- Address:527 Mathis Meadows San Antonio, TX 78251
- County:Bexar
- City:San Antonio
- Subdivision:WESTOVER CROSSING PUD
- Zip Code:78251
School Information
- School System:Northside
- High School:Stevens
- Middle School:Robert Vale
- Elementary School:Lewis
Features / Amenities
- Total Sq. Ft.:2,982
- Interior Features:Three Living Area, Liv/Din Combo, Eat-In Kitchen, Walk-In Pantry, Study/Library, Loft, Utility Room Inside, All Bedrooms Upstairs, Open Floor Plan, Walk in Closets
- Fireplace(s): Not Applicable
- Floor:Vinyl
- Inclusions:Ceiling Fans, Chandelier, Washer Connection, Dryer Connection, Stove/Range, Dishwasher, Electric Water Heater, Garage Door Opener
- Master Bath Features:Tub/Shower Separate, Single Vanity, Garden Tub
- Exterior Features:Deck/Balcony, Privacy Fence
- Cooling:One Central
- Heating Fuel:Electric
- Heating:Central
- Master:24x14
- Bedroom 2:15x12
- Bedroom 3:13x12
- Kitchen:11x10
- Office/Study:12x11
Architecture
- Bedrooms:3
- Bathrooms:3
- Year Built:2005
- Stories:2
- Style:Two Story
- Roof:Composition
- Foundation:Slab
- Parking:Two Car Garage, Attached
Property Features
- Neighborhood Amenities:None
- Water/Sewer:Water System, Sewer System, City
Tax and Financial Info
- Proposed Terms:Conventional, FHA, VA, Cash
- Total Tax:7467.1
3 BD | 3 BA | 2,982 SqFt
© 2024 Lone Star Real Estate. All rights reserved. The data relating to real estate for sale on this web site comes in part from the Internet Data Exchange Program of Lone Star Real Estate. Information provided is for viewer's personal, non-commercial use and may not be used for any purpose other than to identify prospective properties the viewer may be interested in purchasing. Information provided is deemed reliable but not guaranteed. Listing Courtesy of Melissa Stagers with M. Stagers Realty Partners.

