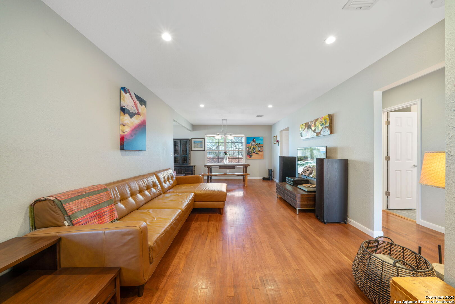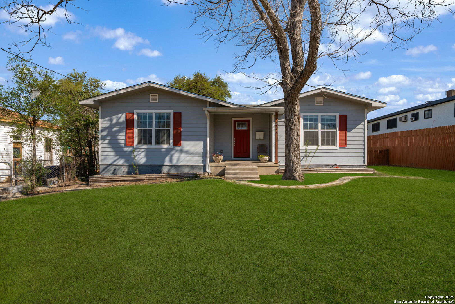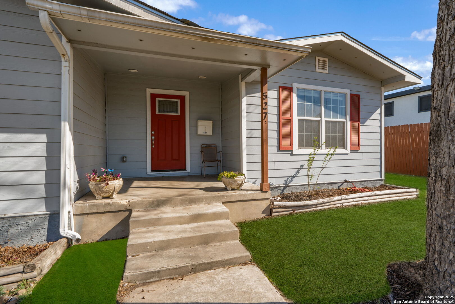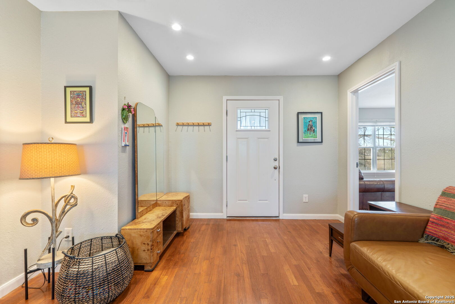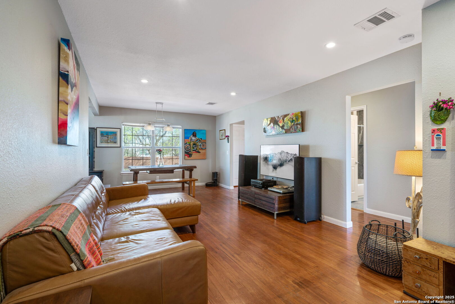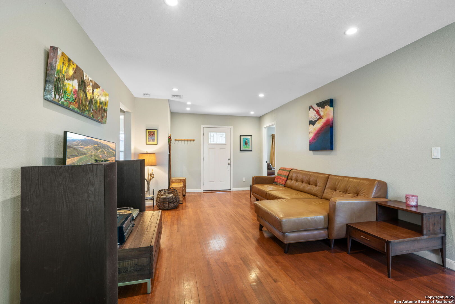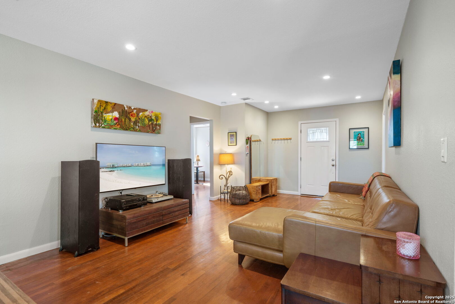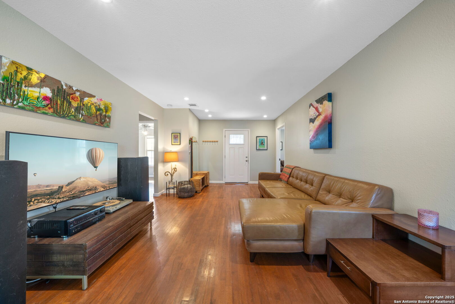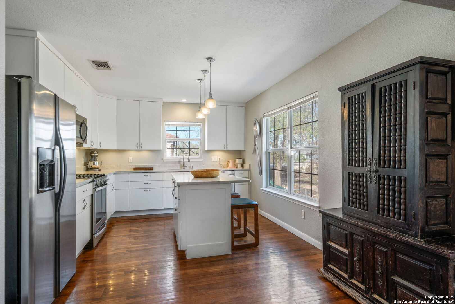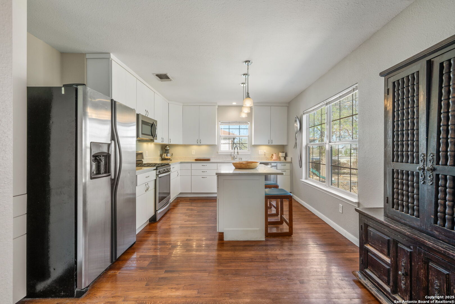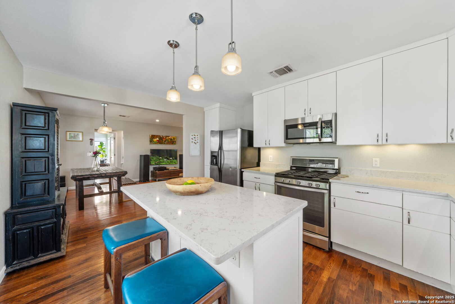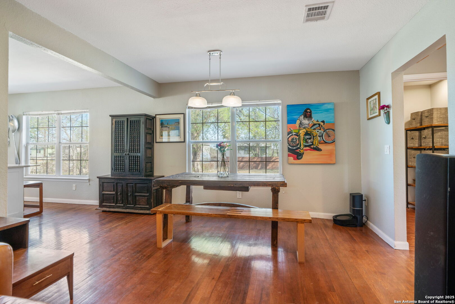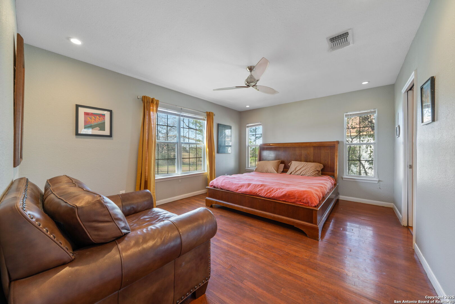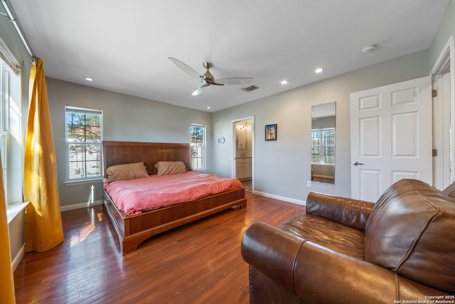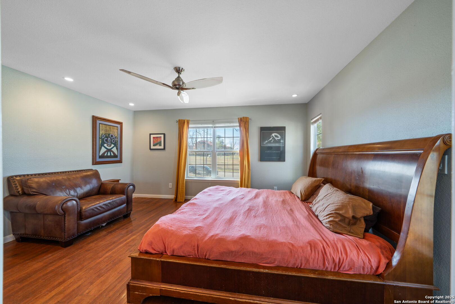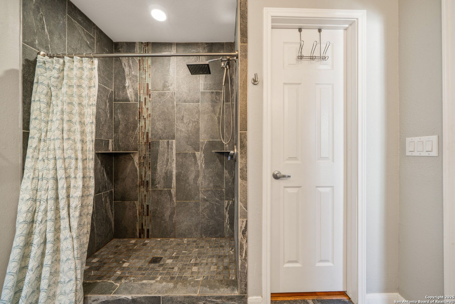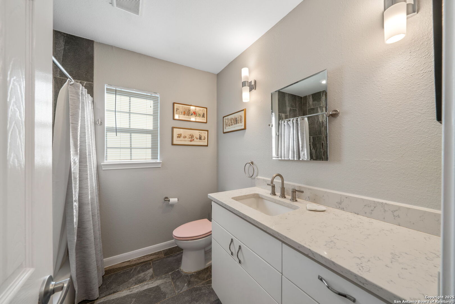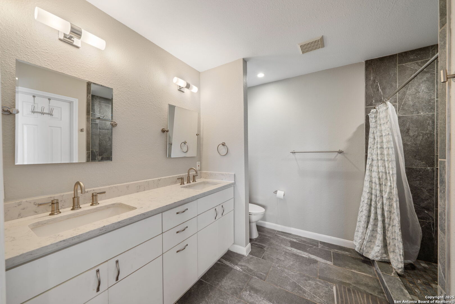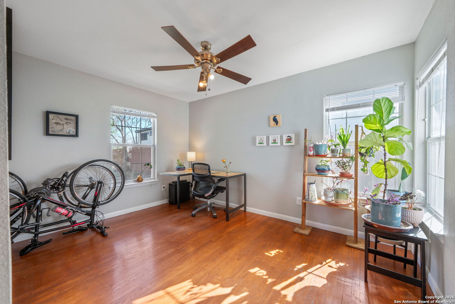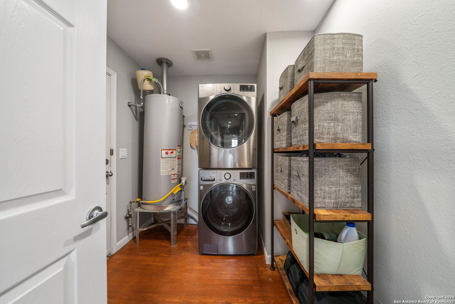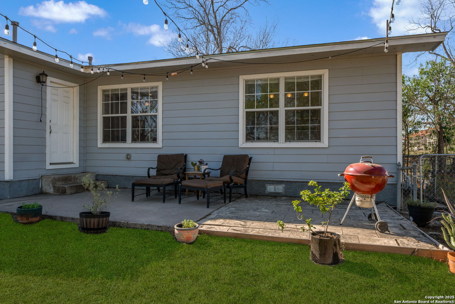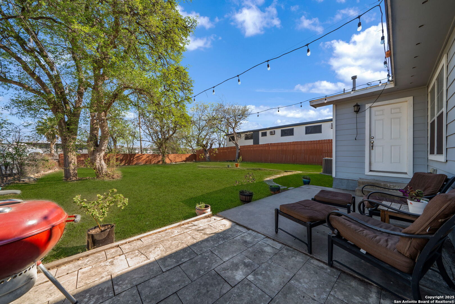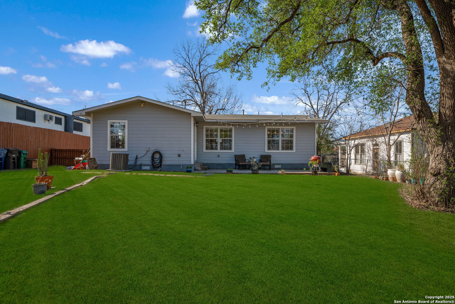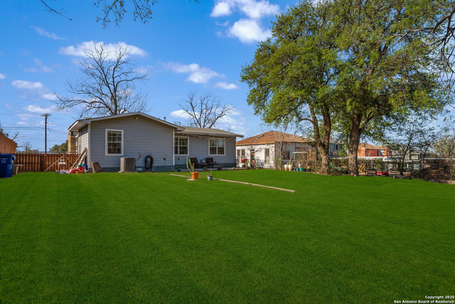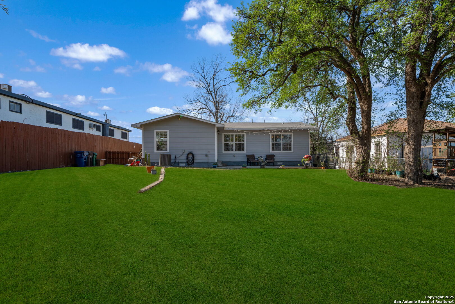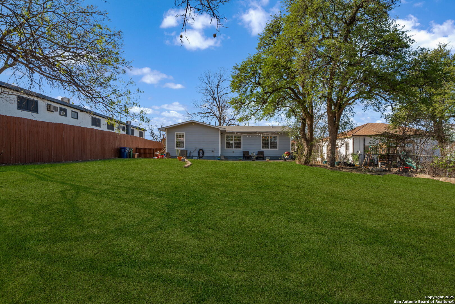Property Details
Eleanor
San Antonio, TX 78209
$439,000
3 BD | 2 BA |
Property Description
OPEN HOUSE SUN 1-3 Welcome Home to This Urban Bungalow! This charming 3-bed, 2-bath home is nestled on a massive quarter-acre lot in one of San Antonio's hottest neighborhoods! With an unbeatable combination of character, comfort, and convenience, this property offers a unique living experience. Overlooking Ft. Sam Houston, you'll enjoy peaceful surroundings with neighbors on only one side. The home boasts many updates, including plumbing fixtures, gas lines, Low-E windows, electrical system, appliances, doors, a recent roof and the most beautiful refinished original wood floors! The huge backyard is an absolute standout-offering plenty of space for expansion. Plenty of room, and zoned appropriately (MF-33) to add a garage and/or another home. Mature Pecan and Mesquite trees dot the landscape, and a high fence ensures privacy and tranquility. You are walking distance from Brackenridge Park, The Botanical Gardens the coolest new shops and restaurants on Broadway AND just a bike ride to The Pearl and Downtown!
-
Type: Residential Property
-
Year Built: 1950
-
Cooling: One Central
-
Heating: Central
-
Lot Size: 0.25 Acres
Property Details
- Status:Available
- Type:Residential Property
- MLS #:1851793
- Year Built:1950
- Sq. Feet:1,392
Community Information
- Address:527 Eleanor San Antonio, TX 78209
- County:Bexar
- City:San Antonio
- Subdivision:MAHNCKE PARK
- Zip Code:78209
School Information
- School System:CALL DISTRICT
- High School:Call District
- Middle School:Call District
- Elementary School:Call District
Features / Amenities
- Total Sq. Ft.:1,392
- Interior Features:One Living Area, Liv/Din Combo, Eat-In Kitchen, Island Kitchen, Utility Room Inside, 1st Floor Lvl/No Steps, Open Floor Plan, High Speed Internet, All Bedrooms Downstairs, Laundry Main Level
- Fireplace(s): Not Applicable
- Floor:Ceramic Tile, Wood
- Inclusions:Ceiling Fans, Chandelier, Washer Connection, Dryer Connection, Self-Cleaning Oven, Microwave Oven, Stove/Range, Disposal, Dishwasher, Ice Maker Connection, Gas Water Heater, Solid Counter Tops
- Master Bath Features:Shower Only, Double Vanity
- Exterior Features:Privacy Fence, Chain Link Fence, Mature Trees
- Cooling:One Central
- Heating Fuel:Natural Gas
- Heating:Central
- Master:17x12
- Bedroom 2:13x12
- Bedroom 3:13x11
- Dining Room:12x8
- Family Room:14x12
- Kitchen:15x12
Architecture
- Bedrooms:3
- Bathrooms:2
- Year Built:1950
- Stories:1
- Style:One Story
- Roof:Composition
- Parking:None/Not Applicable
Property Features
- Neighborhood Amenities:None
- Water/Sewer:Water System
Tax and Financial Info
- Proposed Terms:Conventional, FHA, VA, Cash
- Total Tax:1029741
3 BD | 2 BA | 1,392 SqFt
© 2025 Lone Star Real Estate. All rights reserved. The data relating to real estate for sale on this web site comes in part from the Internet Data Exchange Program of Lone Star Real Estate. Information provided is for viewer's personal, non-commercial use and may not be used for any purpose other than to identify prospective properties the viewer may be interested in purchasing. Information provided is deemed reliable but not guaranteed. Listing Courtesy of Ofelia McDonald with Coldwell Banker D'Ann Harper.

