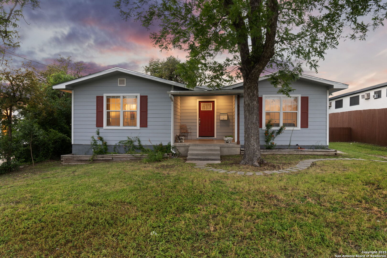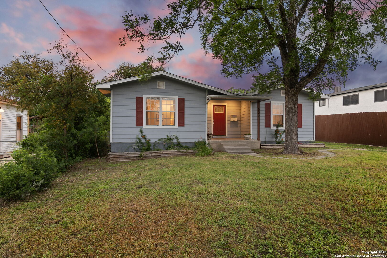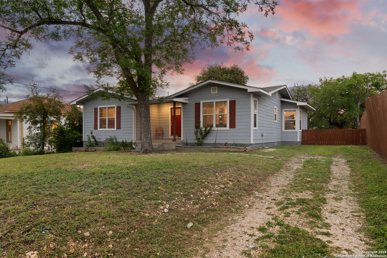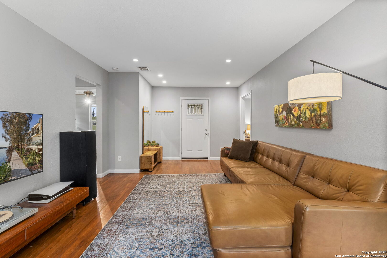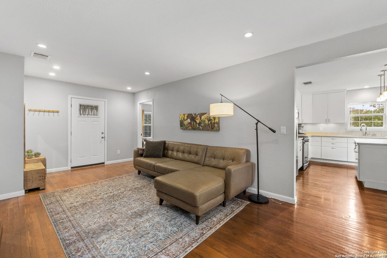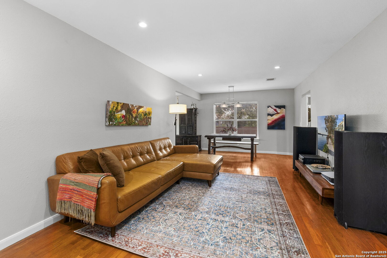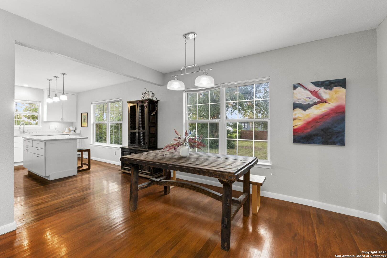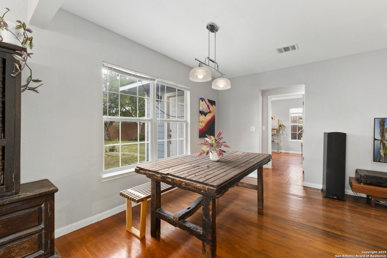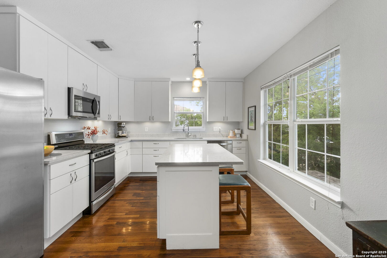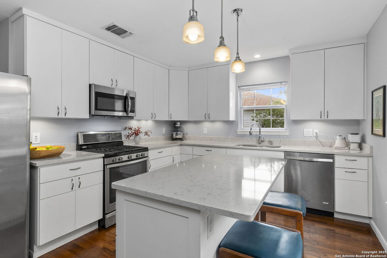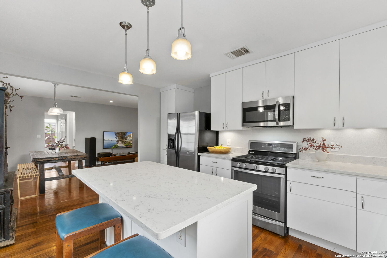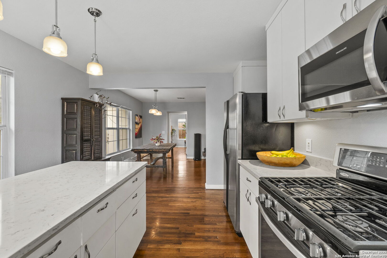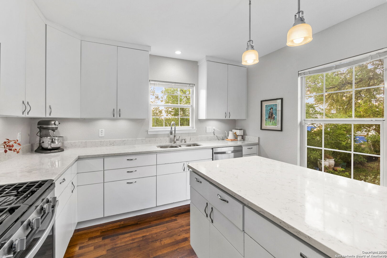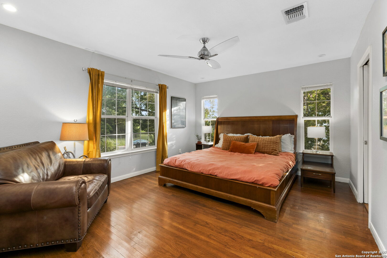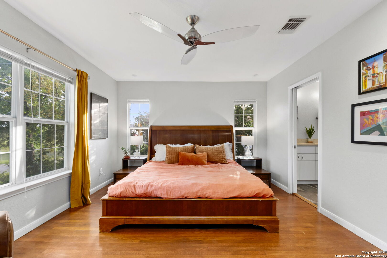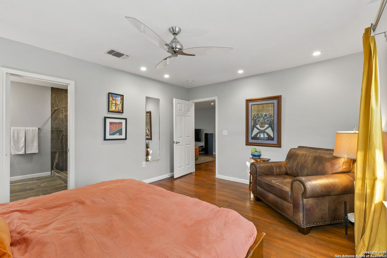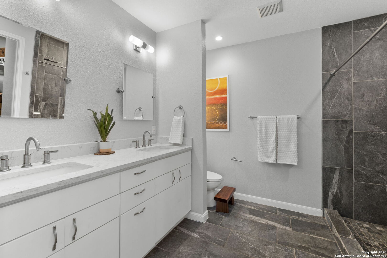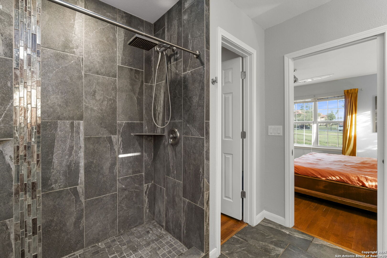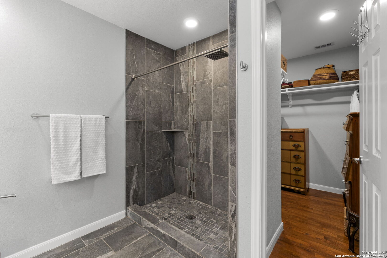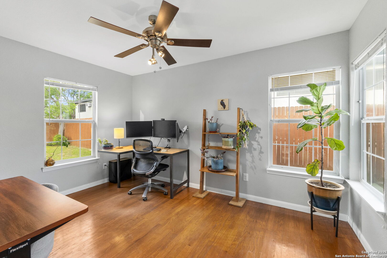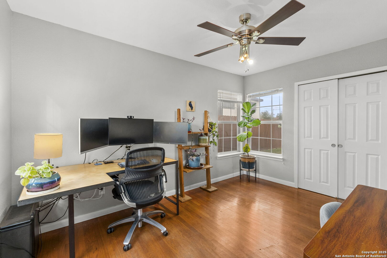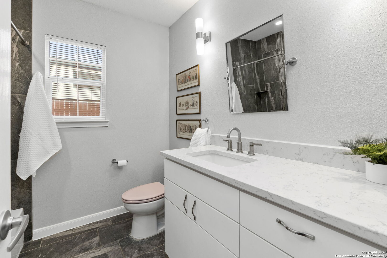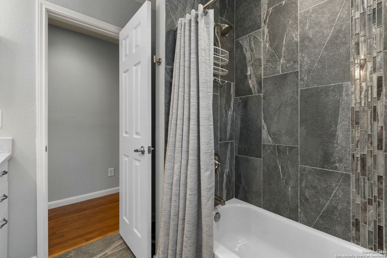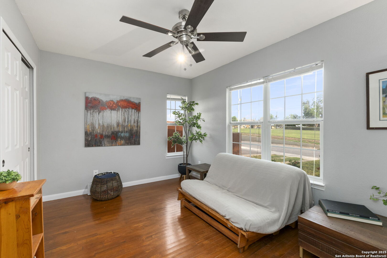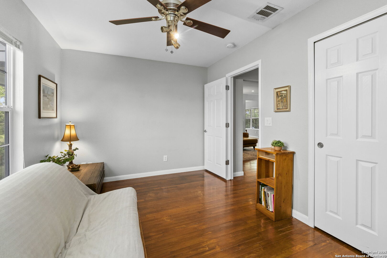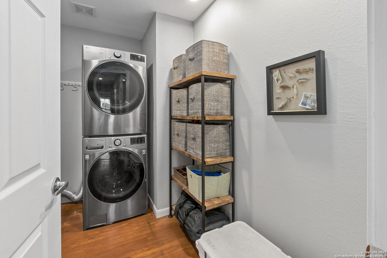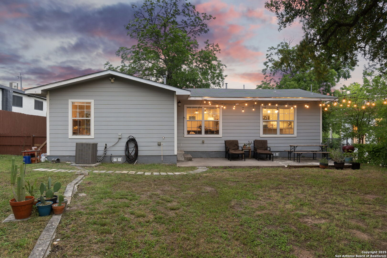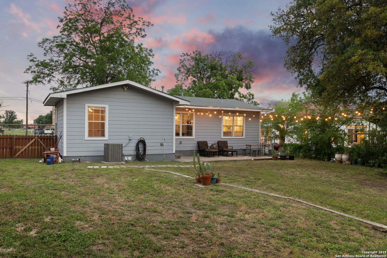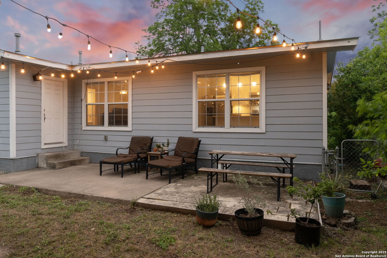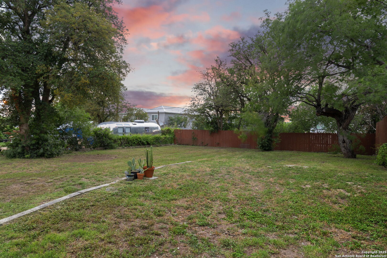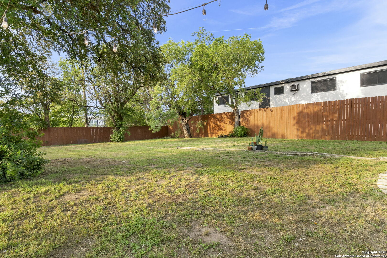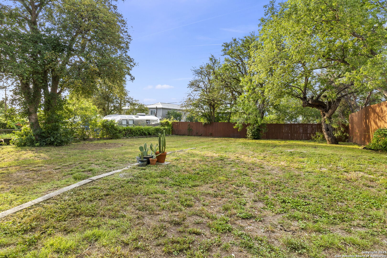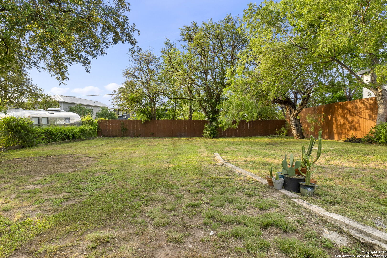Property Details
Eleanor Ave
San Antonio, TX 78209
$420,000
3 BD | 2 BA |
Property Description
Welcome to 527 Eleanor Ave-a beautifully updated 3-bedroom, 2-bathroom home nestled in the heart of San Antonio's vibrant Mahncke Park neighborhood. Built in 1950, this 1,392 sq ft single-story residence sits on a spacious quarter-acre lot, offering a perfect blend of classic charm and modern convenience. Step inside to discover gleaming original hardwood floors, an open-concept layout, and a thoughtfully renovated kitchen featuring stainless steel appliances, gas cooking, and a center island ideal for entertaining. Recent updates include Low-E windows, updated plumbing and electrical systems, and a newer roof, ensuring comfort and peace of mind. The expansive backyard is a true urban oasis, shaded by mature pecan and mesquite trees and enclosed by a privacy fence-perfect for gatherings, gardening, or future expansion. Located just minutes from downtown San Antonio and the Pearl District, this home provides easy access to cultural attractions like the San Antonio Botanical Garden, Brackenridge Park, the Witte Museum, and the DoSeum. Enjoy a walkable lifestyle with nearby shops, restaurants, and cafes along Broadway. Experience the unique blend of historic character and modern living in this exceptional Mahncke Park home. Schedule your private tour today!
-
Type: Residential Property
-
Year Built: 1950
-
Cooling: One Central
-
Heating: Central
-
Lot Size: 0.25 Acres
Property Details
- Status:Available
- Type:Residential Property
- MLS #:1872595
- Year Built:1950
- Sq. Feet:1,392
Community Information
- Address:527 Eleanor Ave San Antonio, TX 78209
- County:Bexar
- City:San Antonio
- Subdivision:MAHNCKE PARK
- Zip Code:78209
School Information
- School System:San Antonio I.S.D.
- High School:Edison
- Middle School:LAMAR
- Elementary School:Hawthorne
Features / Amenities
- Total Sq. Ft.:1,392
- Interior Features:One Living Area, Separate Dining Room, Eat-In Kitchen, Island Kitchen, Utility Room Inside, 1st Floor Lvl/No Steps, Open Floor Plan, All Bedrooms Downstairs, Laundry Main Level, Laundry Lower Level, Laundry Room
- Fireplace(s): Not Applicable
- Floor:Ceramic Tile, Wood
- Inclusions:Ceiling Fans, Washer Connection, Dryer Connection, Gas Cooking, Dishwasher, Gas Water Heater
- Master Bath Features:Shower Only, Double Vanity
- Exterior Features:Patio Slab
- Cooling:One Central
- Heating Fuel:Electric
- Heating:Central
- Master:17x12
- Bedroom 2:13x12
- Bedroom 3:13x11
- Dining Room:12x8
- Family Room:14x12
- Kitchen:15x12
Architecture
- Bedrooms:3
- Bathrooms:2
- Year Built:1950
- Stories:1
- Style:One Story
- Roof:Composition
- Parking:None/Not Applicable
Property Features
- Neighborhood Amenities:None
- Water/Sewer:City
Tax and Financial Info
- Proposed Terms:Conventional, FHA, VA, Cash
- Total Tax:8129
3 BD | 2 BA | 1,392 SqFt
© 2025 Lone Star Real Estate. All rights reserved. The data relating to real estate for sale on this web site comes in part from the Internet Data Exchange Program of Lone Star Real Estate. Information provided is for viewer's personal, non-commercial use and may not be used for any purpose other than to identify prospective properties the viewer may be interested in purchasing. Information provided is deemed reliable but not guaranteed. Listing Courtesy of Cody Miller with Coldwell Banker D'Ann Harper.

