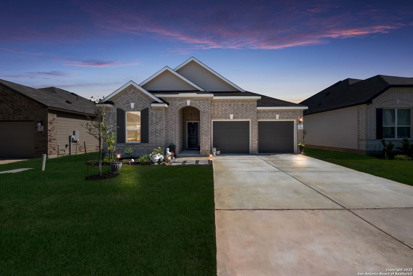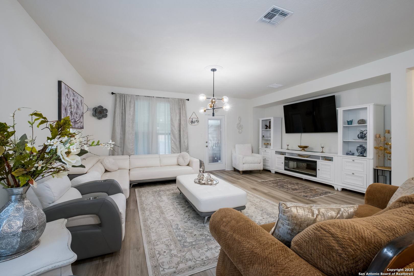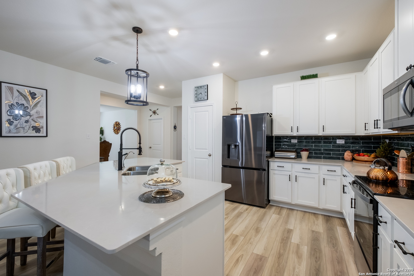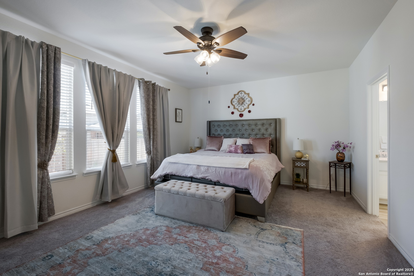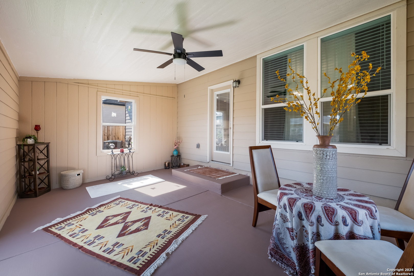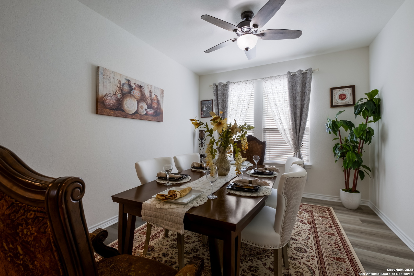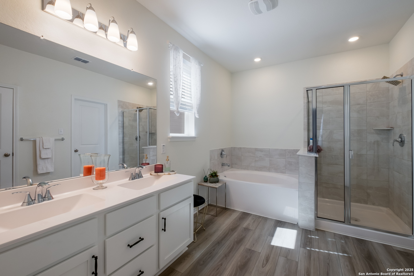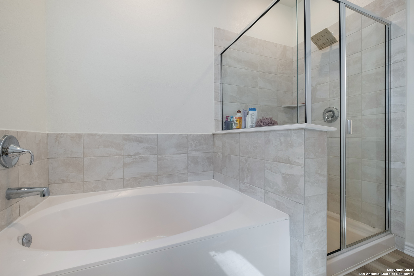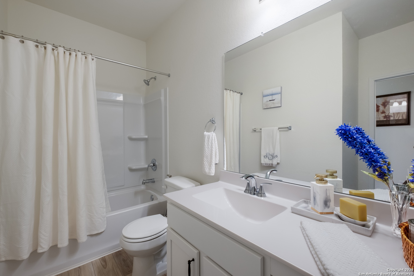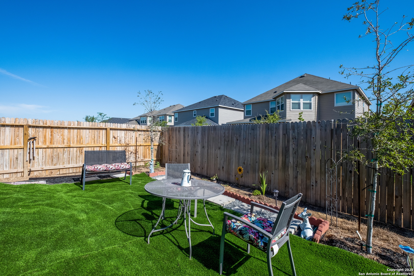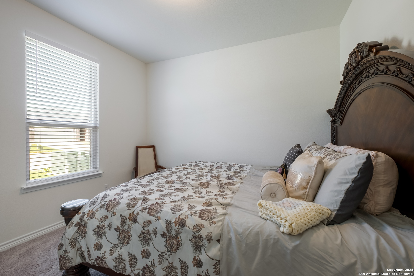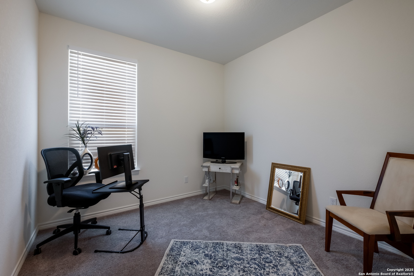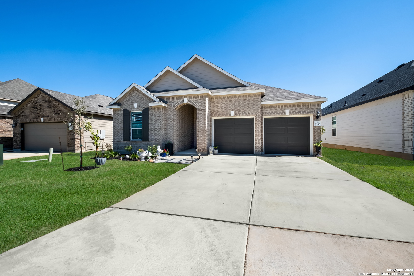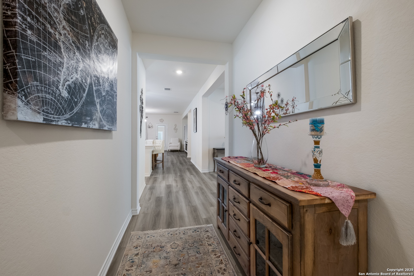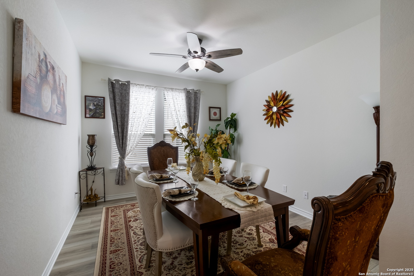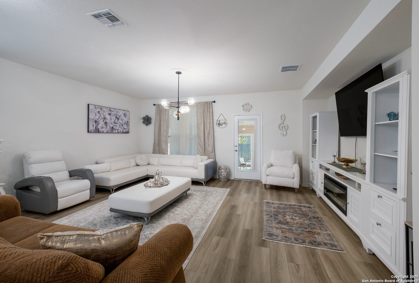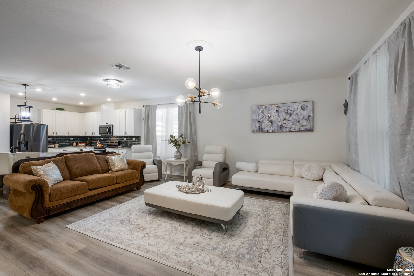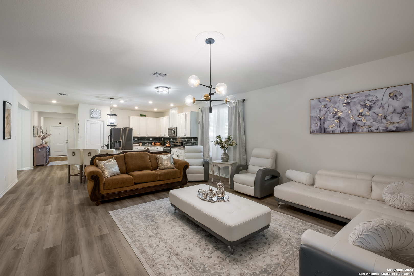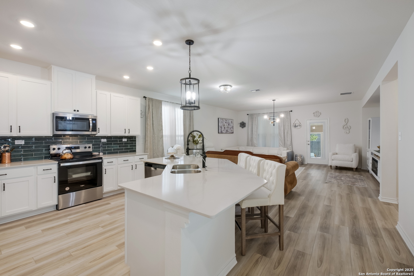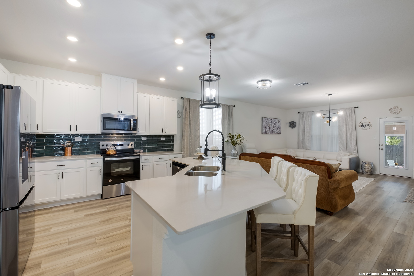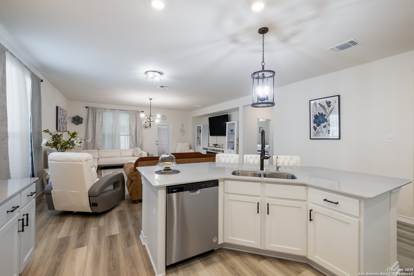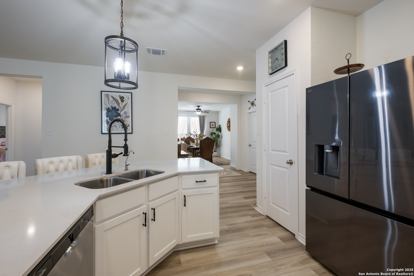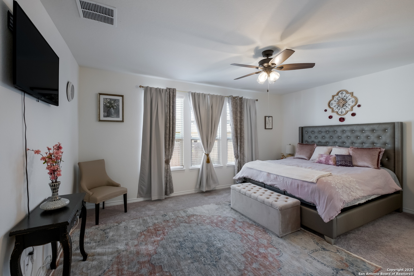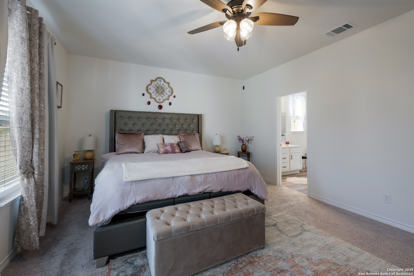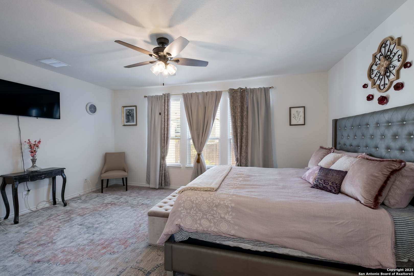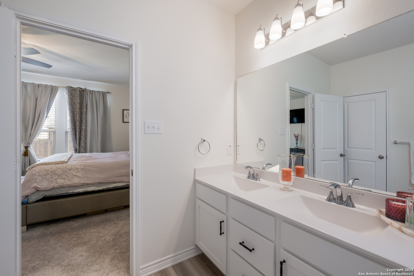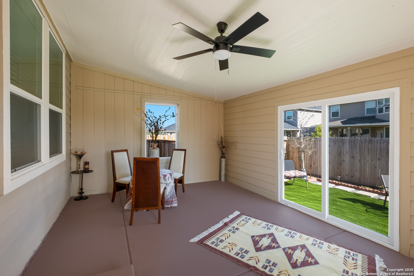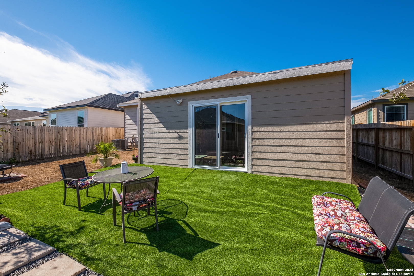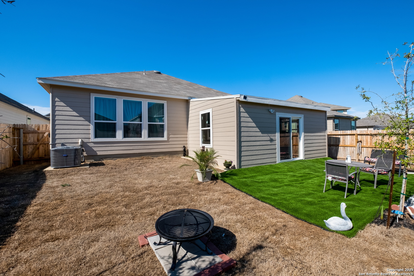Property Details
Anzueto
San Antonio, TX 78261
$398,000
3 BD | 2 BA |
Property Description
Like-New Canyon Crest Home with Designer Upgrades + Warranty- 2024 Build Welcome to 5266 Anzueto - a beautifully upgraded one-story home tucked at the back of the Canyon Crest neighborhood. Built in 2024, this residence offers a bright, open floor plan with over $33,000 in builder upgrades, energy-efficient construction, and thoughtful finishes throughout. The spacious kitchen features Silestone countertops, a designer tile backsplash, upgraded double-barrel sink with Moen faucet, extended breakfast bar, and modern Whirlpool appliances. The dining area, converted from the original flex space, adds functionality without disrupting the home's natural flow, and the living room provides ample space for relaxing or entertaining. The primary suite includes a walk-in closet, dual vanities, a garden tub, and a separate tiled shower. The home is equipped with two reverse osmosis systems, a water softener loop, r15 batt wall insulation, radiant barrier, foam insulated low-E windows, and a programmable thermostat for year-round efficiency. Style meets convenience with upgraded lighting, a dining chandelier, ceiling fans throughout, and luxury vinyl plank flooring in high-traffic areas. Outdoors, the landscaped yard includes a full sprinkler system, the Taexx built-in pest control system, and a charming glassed-in porch with sunroom potential - perfect for conversion into a bonus room. Community amenities include a pool, hot tub, playground, sports courts, trails, and more. Located just minutes from TPC Parkway, shopping, dining, and top-rated schools. This home combines builder quality with upgraded comfort - without the wait.
-
Type: Residential Property
-
Year Built: 2024
-
Cooling: One Central
-
Heating: Central
-
Lot Size: 0.14 Acres
Property Details
- Status:Available
- Type:Residential Property
- MLS #:1869030
- Year Built:2024
- Sq. Feet:2,011
Community Information
- Address:5266 Anzueto San Antonio, TX 78261
- County:Bexar
- City:San Antonio
- Subdivision:CANYON CREST
- Zip Code:78261
School Information
- School System:Judson
- High School:Veterans Memorial
- Middle School:Kitty Hawk
- Elementary School:Wortham Oaks
Features / Amenities
- Total Sq. Ft.:2,011
- Interior Features:One Living Area, Separate Dining Room, Eat-In Kitchen, Two Eating Areas, Island Kitchen, Breakfast Bar, Utility Room Inside, 1st Floor Lvl/No Steps, High Ceilings, Open Floor Plan, Pull Down Storage, Cable TV Available, High Speed Internet, All Bedrooms Downstairs, Laundry Main Level, Laundry Room, Walk in Closets, Attic - Radiant Barrier Decking
- Fireplace(s): Not Applicable
- Floor:Carpeting, Ceramic Tile, Vinyl
- Inclusions:Ceiling Fans, Chandelier, Washer Connection, Dryer Connection, Microwave Oven, Stove/Range, Disposal, Dishwasher, Ice Maker Connection, Water Softener (owned), Vent Fan, Smoke Alarm, Electric Water Heater, Garage Door Opener, Plumb for Water Softener, Solid Counter Tops, Custom Cabinets, Carbon Monoxide Detector, Private Garbage Service
- Master Bath Features:Tub/Shower Separate, Double Vanity, Bidet, Garden Tub
- Exterior Features:Covered Patio, Privacy Fence, Sprinkler System, Glassed in Porch, Other - See Remarks
- Cooling:One Central
- Heating Fuel:Electric
- Heating:Central
- Master:18x14
- Bedroom 2:12x11
- Bedroom 3:12x10
- Dining Room:15x20
- Kitchen:12x14
Architecture
- Bedrooms:3
- Bathrooms:2
- Year Built:2024
- Stories:1
- Style:One Story, Traditional
- Roof:Composition
- Foundation:Slab
- Parking:Two Car Garage
Property Features
- Neighborhood Amenities:Pool, Golf Course, Park/Playground, Jogging Trails, Sports Court, Bike Trails, BBQ/Grill, Basketball Court, Other - See Remarks
- Water/Sewer:City
Tax and Financial Info
- Proposed Terms:Conventional, Assumption w/Qualifying, Assumption non Qualifying
- Total Tax:1212.92
3 BD | 2 BA | 2,011 SqFt
© 2025 Lone Star Real Estate. All rights reserved. The data relating to real estate for sale on this web site comes in part from the Internet Data Exchange Program of Lone Star Real Estate. Information provided is for viewer's personal, non-commercial use and may not be used for any purpose other than to identify prospective properties the viewer may be interested in purchasing. Information provided is deemed reliable but not guaranteed. Listing Courtesy of Kara Factor with Levi Rodgers Real Estate Group.

