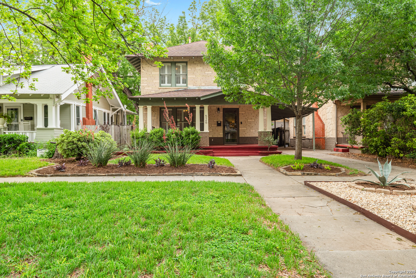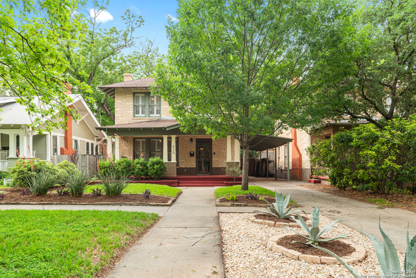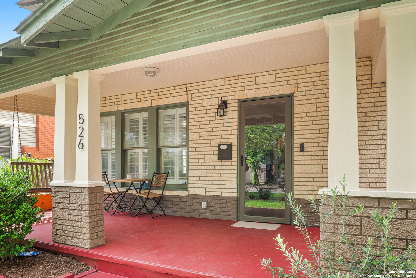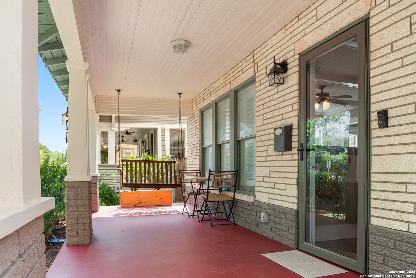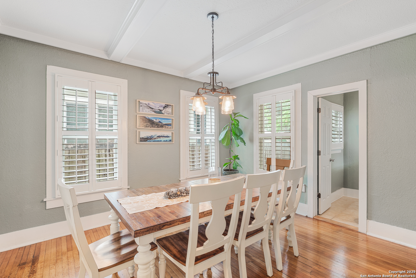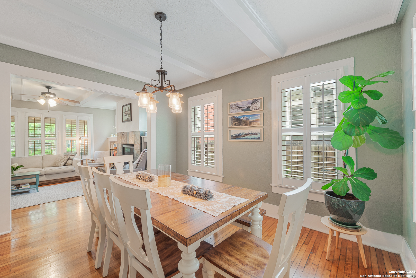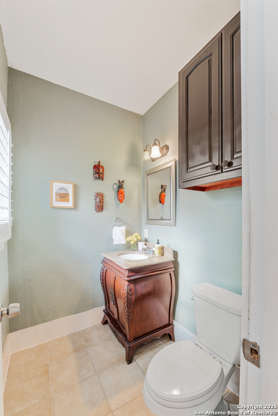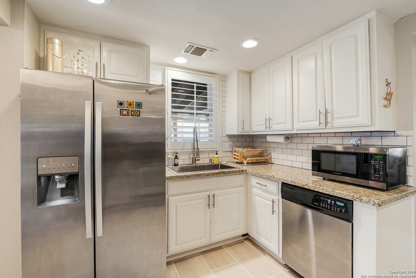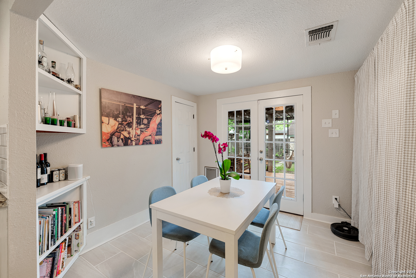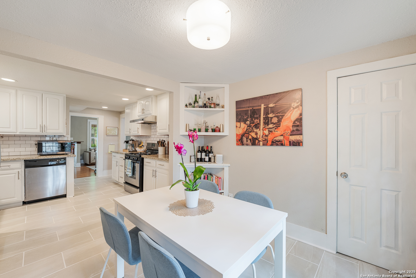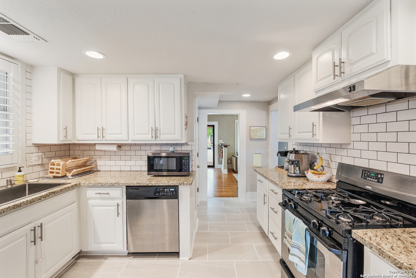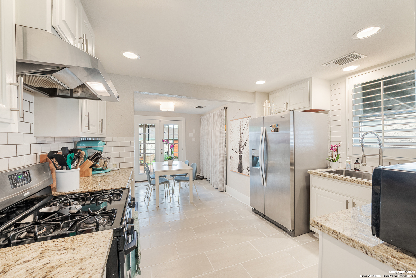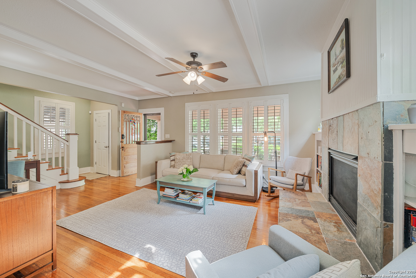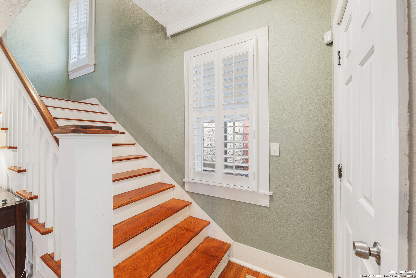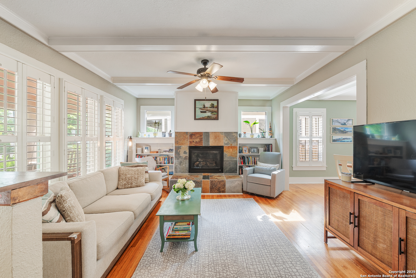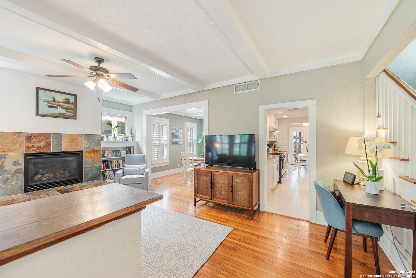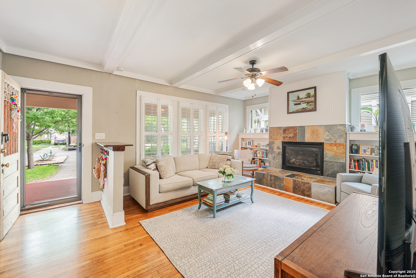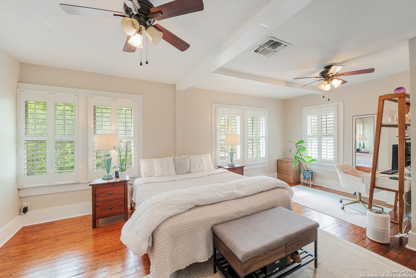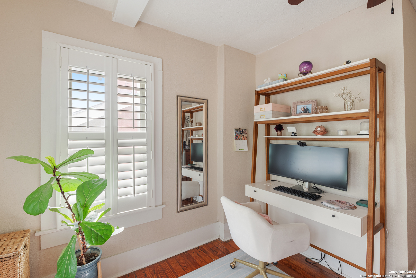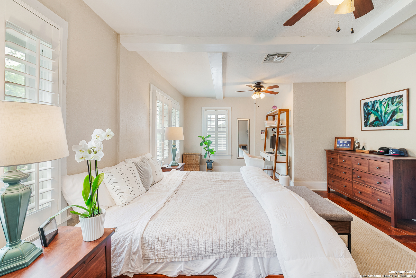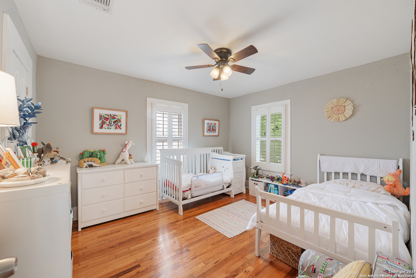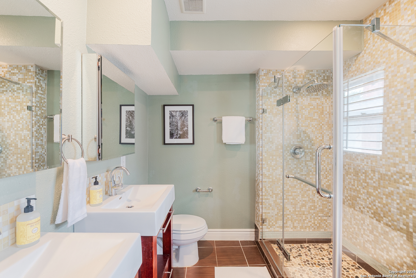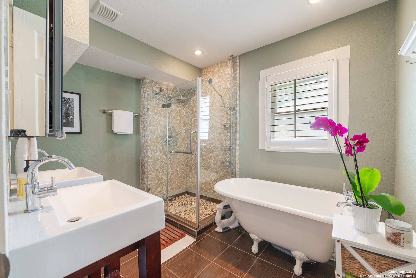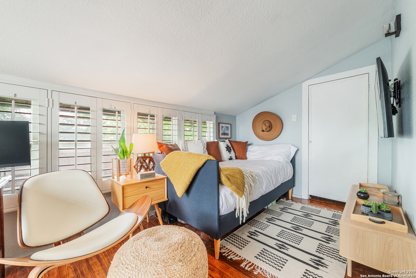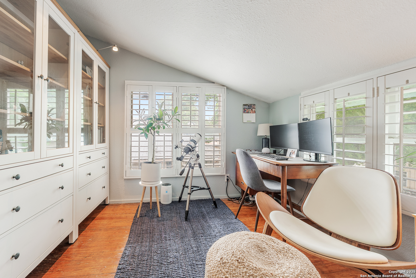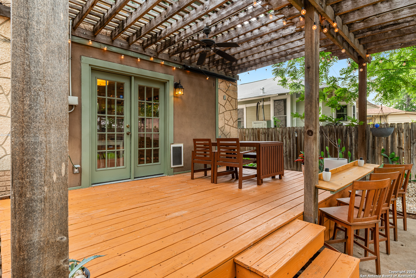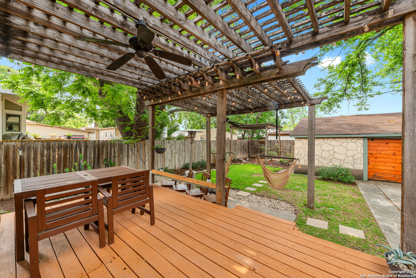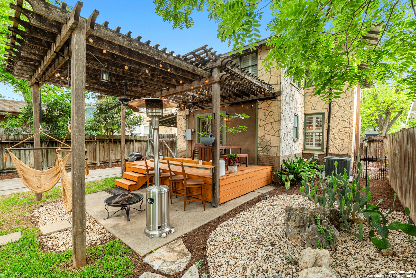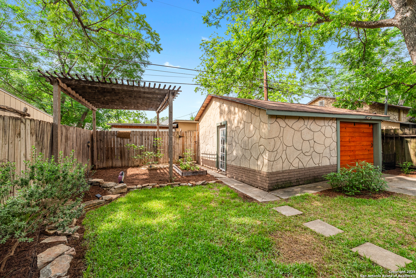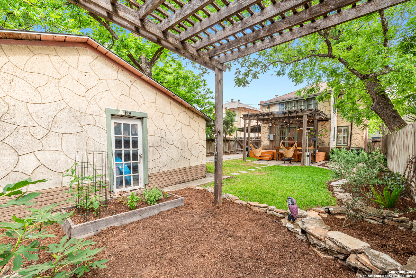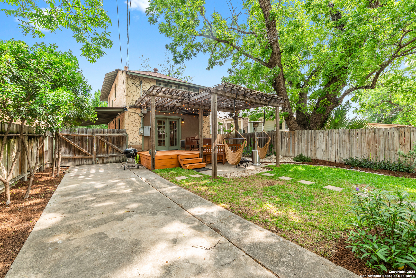Property Details
SUMMIT
San Antonio, TX 78212
$450,000
3 BD | 2 BA |
Property Description
Step into a blend of Frank Lloyd Wright inspired design/classic craftsman cottage charm in this beautifully updated residence. A welcoming front porch w/swing invites you to relax. Original hardwood floors. Updated kitchen w/eat-in area, granite countertops, stainless appliances, gas cooking, laundry room (refrigerator, washer/dryer convey). Formal dining room. High ceilings, gas fireplace, plantation shutters throughout. Half bath down. Upstairs three bedrooms each with walk in closets. Recently renovated main bathroom features clawfoot tub, separate modern glass enclosed shower and double vanity. Ring doorbell and nest smart thermostat. Detached one car garage with two car tandem carport. Beautiful front and backyard with mature trees. Rear alley for trash and recycle pick up. Privacy fence and pergola over back porch. Located in the heart of Alta Vista steps from the highly sought after Twain Dual Language Academy, Trinity University and the Pearl Brewery.
-
Type: Residential Property
-
Year Built: 1930
-
Cooling: One Central
-
Heating: Central,Heat Pump
-
Lot Size: 0.11 Acres
Property Details
- Status:Available
- Type:Residential Property
- MLS #:1862515
- Year Built:1930
- Sq. Feet:1,704
Community Information
- Address:526 SUMMIT San Antonio, TX 78212
- County:Bexar
- City:San Antonio
- Subdivision:ALTA VISTA
- Zip Code:78212
School Information
- School System:San Antonio I.S.D.
- High School:Edgewood
- Middle School:Mark Twain
- Elementary School:Cotton
Features / Amenities
- Total Sq. Ft.:1,704
- Interior Features:One Living Area, Separate Dining Room, Eat-In Kitchen, Two Eating Areas, Walk-In Pantry, Study/Library, Utility Room Inside, All Bedrooms Upstairs, High Ceilings, Open Floor Plan, Cable TV Available, High Speed Internet, Laundry Main Level, Laundry Room, Laundry in Kitchen, Walk in Closets, Attic - Access only, Attic - Pull Down Stairs
- Fireplace(s): One
- Floor:Wood
- Inclusions:Ceiling Fans, Chandelier, Washer Connection, Dryer Connection, Washer, Dryer, Stove/Range, Gas Cooking, Refrigerator, Disposal, Dishwasher, Vent Fan, Smoke Alarm, Security System (Owned), Pre-Wired for Security, Gas Water Heater, Solid Counter Tops, City Garbage service
- Master Bath Features:Tub/Shower Separate, Double Vanity
- Exterior Features:Mature Trees, Wire Fence
- Cooling:One Central
- Heating Fuel:Natural Gas
- Heating:Central, Heat Pump
- Master:19x11
- Bedroom 2:13x11
- Bedroom 3:15x9
- Dining Room:13x11
- Kitchen:12x11
Architecture
- Bedrooms:3
- Bathrooms:2
- Year Built:1930
- Stories:2
- Style:Two Story, Historic/Older
- Roof:Composition
- Parking:One Car Garage
Property Features
- Neighborhood Amenities:None
- Water/Sewer:Water System, Sewer System, City
Tax and Financial Info
- Proposed Terms:Conventional, FHA, VA, Cash
- Total Tax:10364.27
3 BD | 2 BA | 1,704 SqFt
© 2025 Lone Star Real Estate. All rights reserved. The data relating to real estate for sale on this web site comes in part from the Internet Data Exchange Program of Lone Star Real Estate. Information provided is for viewer's personal, non-commercial use and may not be used for any purpose other than to identify prospective properties the viewer may be interested in purchasing. Information provided is deemed reliable but not guaranteed. Listing Courtesy of Carolyn Thornton with Phyllis Browning Company.

