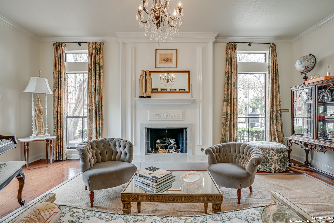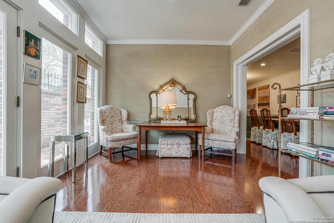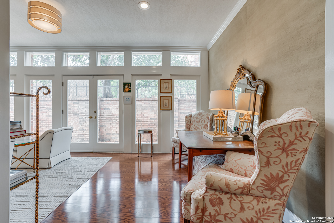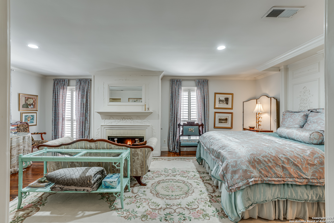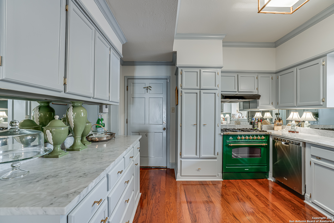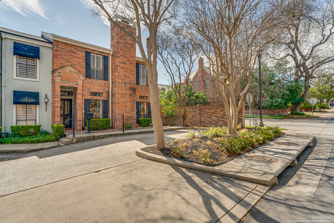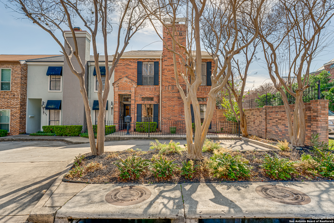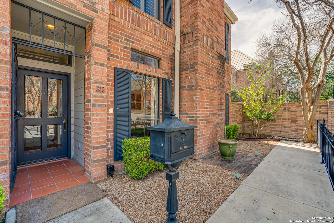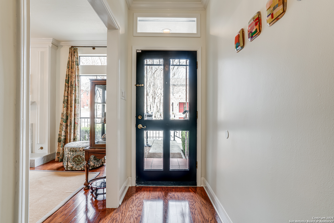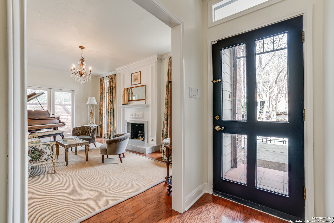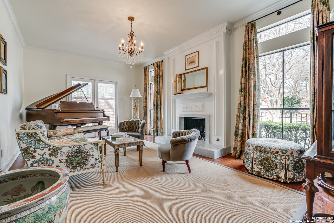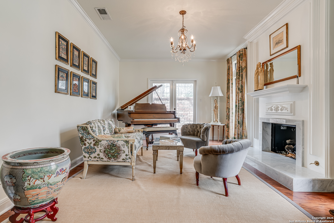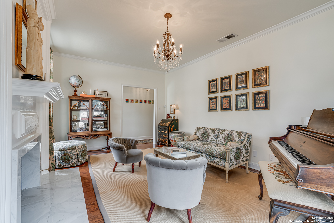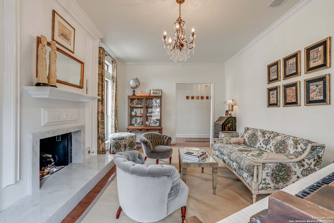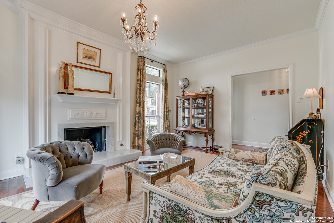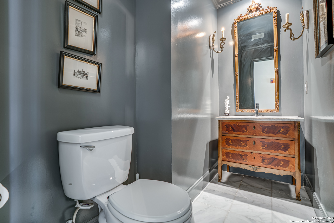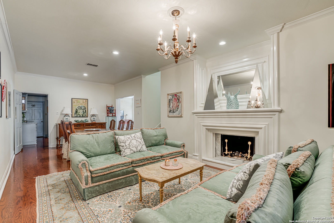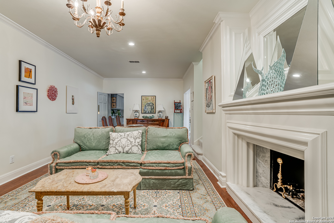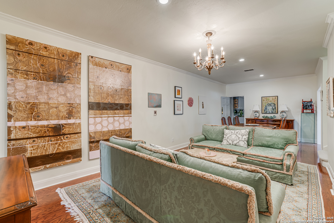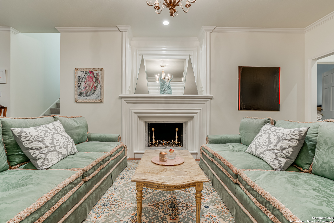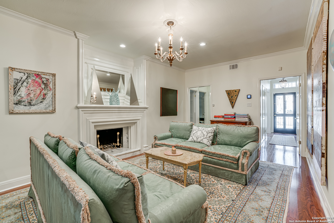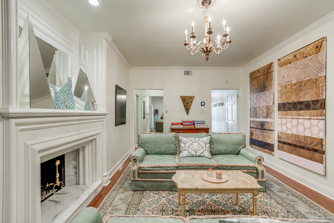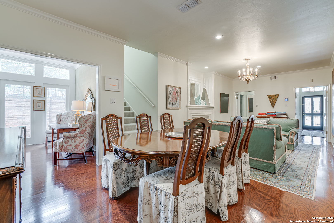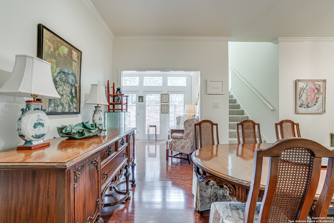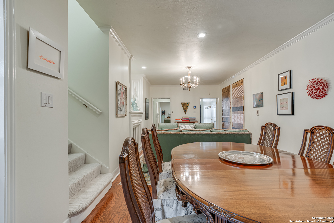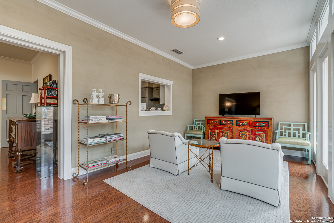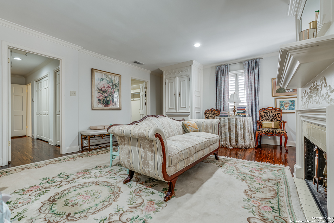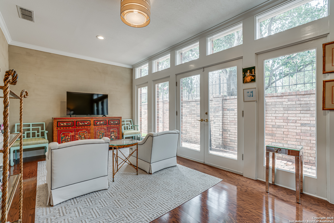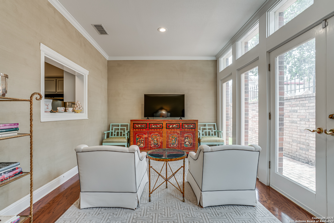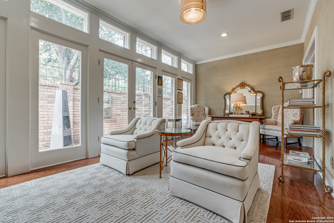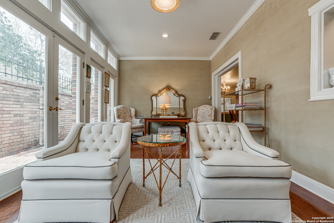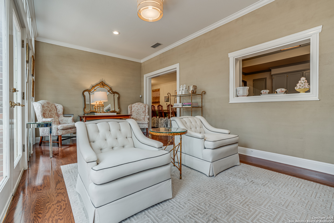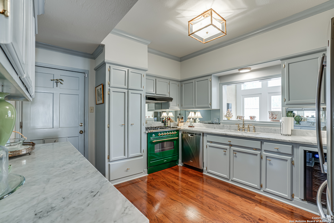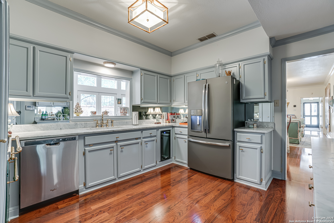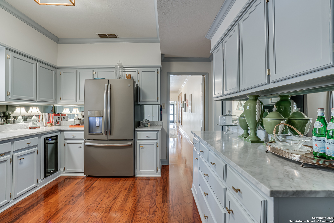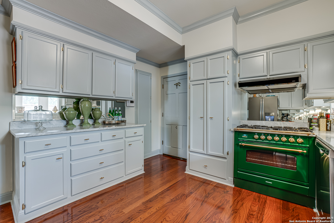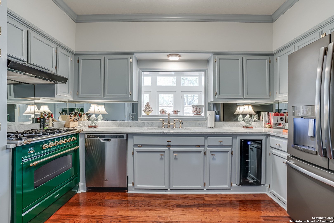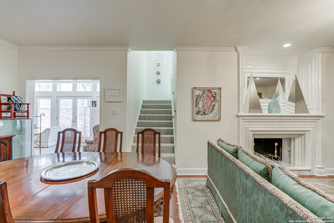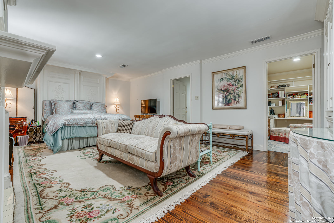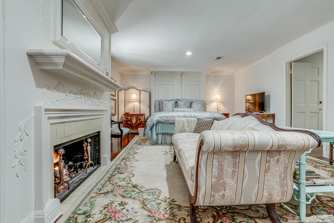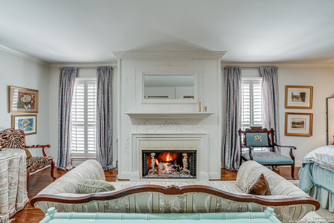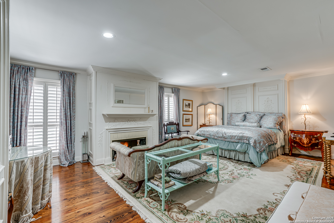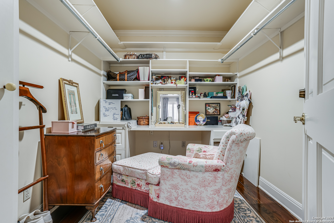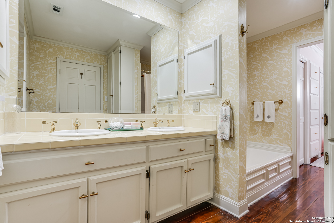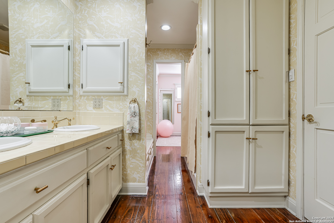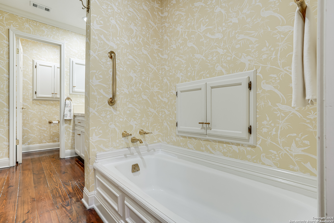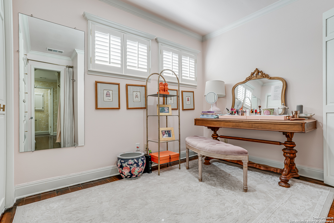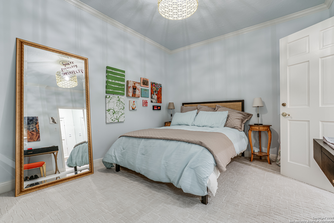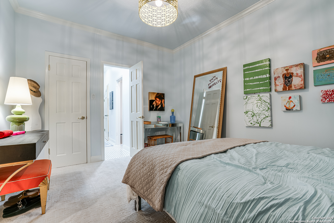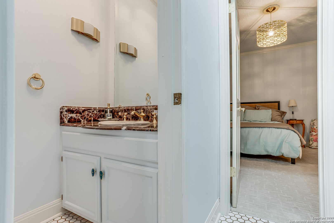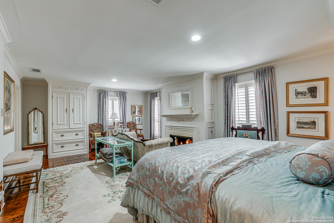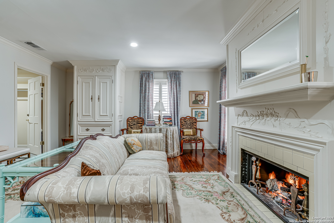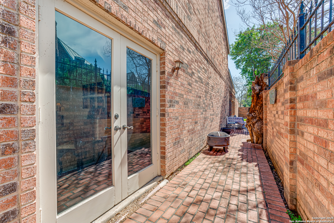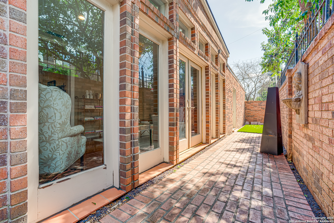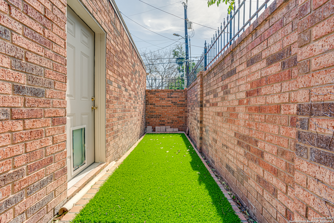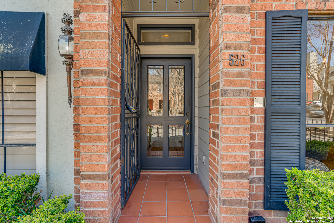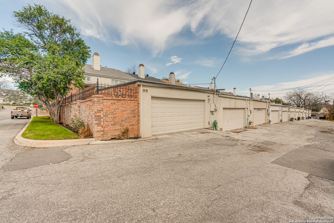Property Details
Thelma
Olmos Park, TX 78212
$625,000
2 BD | 3 BA |
Property Description
Discover sophisticated living in this end-unit townhome in Olmos Park, offering spacious interiors, timeless charm, and no HOA fees. Step inside to a formal living room with a wood-burning fireplace, pine flooring, and floor-to-ceiling windows leading to a private courtyard. The chef's kitchen features a 6-burner gas stove, wine chiller, marble countertops, and a cutout window overlooking the sunroom. A spacious family room with a fireplace and recessed lighting flows into the dining area, creating an ideal gathering space. Upstairs, the master suite is a private retreat with a wood-burning fireplace, built-in bedscape, walk-in closet, and a spa-like bath featuring dual sinks, a soaking tub, a separate shower, and a dressing area. Enjoy the two-car rear-entry garage, a side courtyard with mature landscaping, and prime walkability to shopping, dining, and more. Move-in ready-schedule a showing today!
-
Type: Townhome
-
Year Built: 1983
-
Cooling: Two Central
-
Heating: Central,2 Units
-
Lot Size: 0.09 Acres
Property Details
- Status:Available
- Type:Townhome
- MLS #:1848784
- Year Built:1983
- Sq. Feet:2,527
Community Information
- Address:526 Thelma Olmos Park, TX 78212
- County:Bexar
- City:Olmos Park
- Subdivision:OLMOS PARK
- Zip Code:78212
School Information
- School System:Alamo Heights I.S.D.
- High School:Alamo Heights
- Middle School:Alamo Heights
- Elementary School:Cambridge
Features / Amenities
- Total Sq. Ft.:2,527
- Interior Features:Three Living Area, Liv/Din Combo, Secondary Bedroom Down, 1st Floor Lvl/No Steps, High Ceilings, Open Floor Plan, High Speed Internet, Laundry Main Level
- Fireplace(s): Three+, Living Room, Family Room, Primary Bedroom, Wood Burning, Gas, Gas Starter
- Floor:Carpeting, Wood
- Inclusions:Ceiling Fans, Washer Connection, Dryer Connection, Stove/Range, Gas Cooking, Disposal, Dishwasher, Security System (Owned), Gas Water Heater, Solid Counter Tops
- Master Bath Features:Tub/Shower Separate, Double Vanity
- Exterior Features:Patio Slab, Privacy Fence, Partial Fence, Mature Trees
- Cooling:Two Central
- Heating Fuel:Natural Gas
- Heating:Central, 2 Units
- Master:15x23
- Bedroom 2:11x13
- Dining Room:12x12
- Kitchen:13x14
- Office/Study:12x19
Architecture
- Bedrooms:2
- Bathrooms:3
- Year Built:1983
- Stories:2
- Style:Two Story
- Roof:Composition
- Foundation:Slab
- Parking:Two Car Garage, Attached, Rear Entry
Property Features
- Neighborhood Amenities:None
- Water/Sewer:Water System, Sewer System
Tax and Financial Info
- Proposed Terms:Conventional, FHA, VA, Cash
- Total Tax:12295
2 BD | 3 BA | 2,527 SqFt
© 2025 Lone Star Real Estate. All rights reserved. The data relating to real estate for sale on this web site comes in part from the Internet Data Exchange Program of Lone Star Real Estate. Information provided is for viewer's personal, non-commercial use and may not be used for any purpose other than to identify prospective properties the viewer may be interested in purchasing. Information provided is deemed reliable but not guaranteed. Listing Courtesy of Stephanie Jewett with Phyllis Browning Company.

