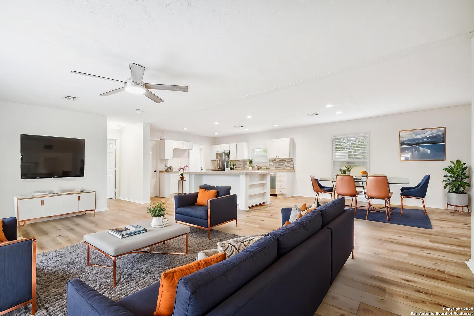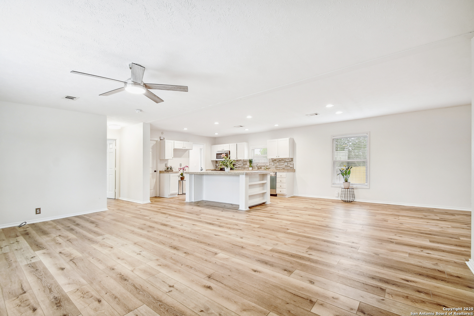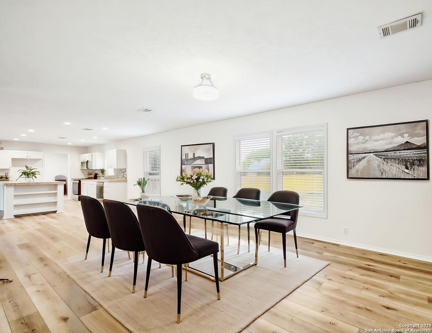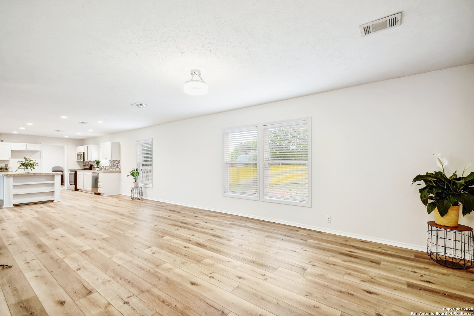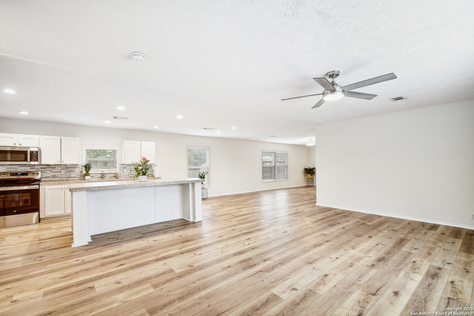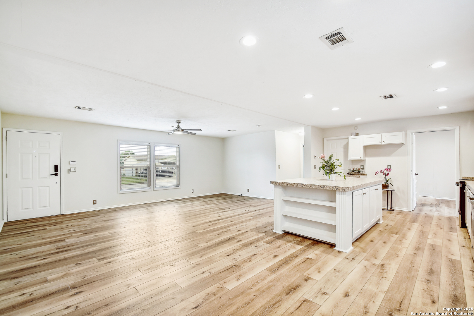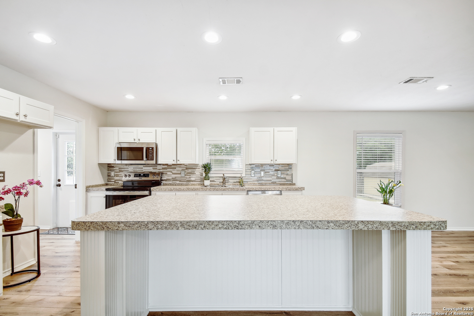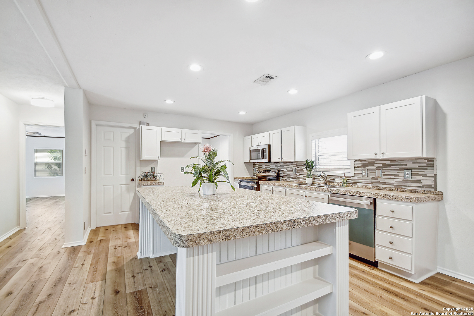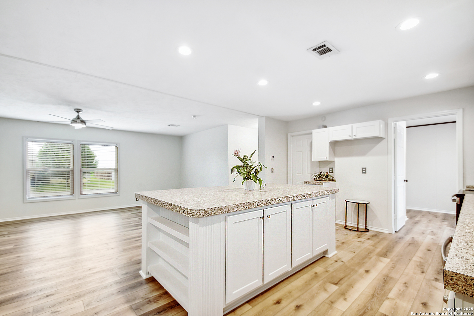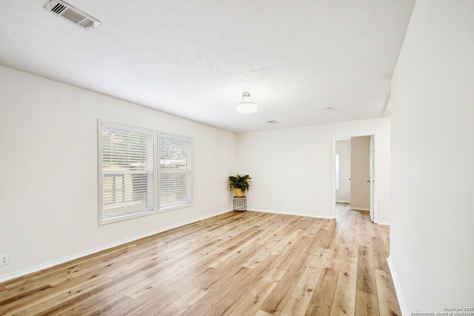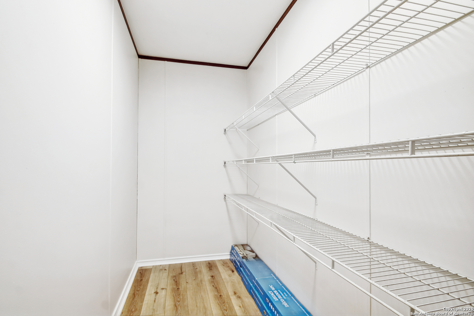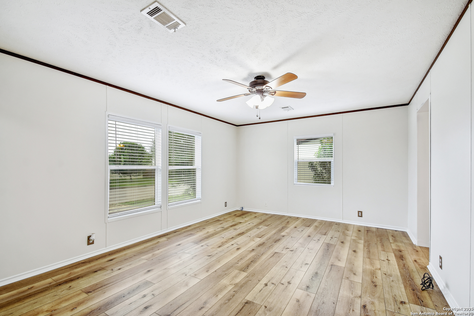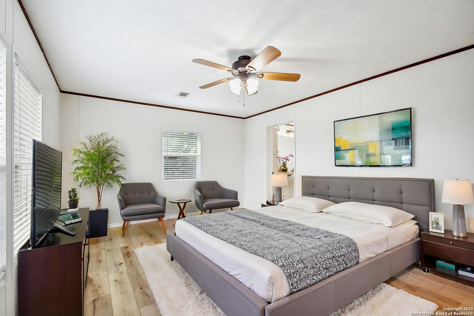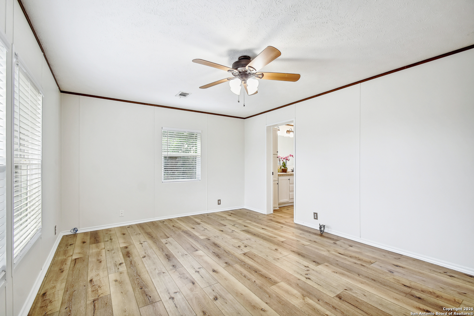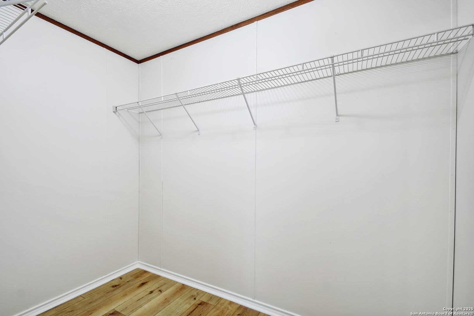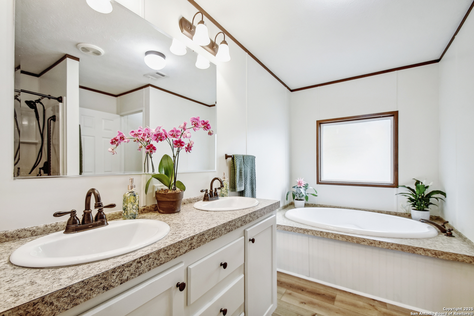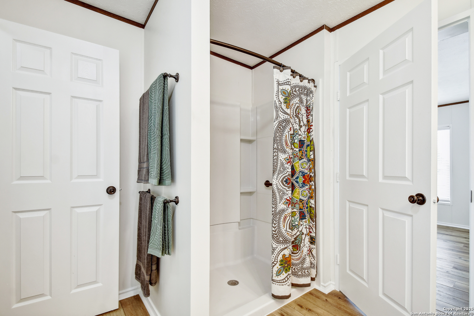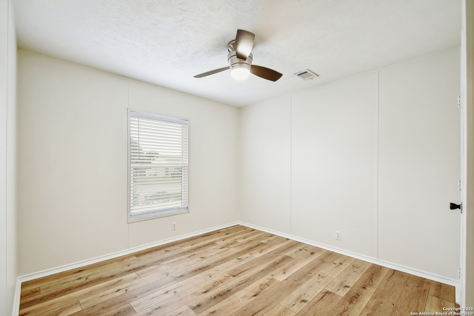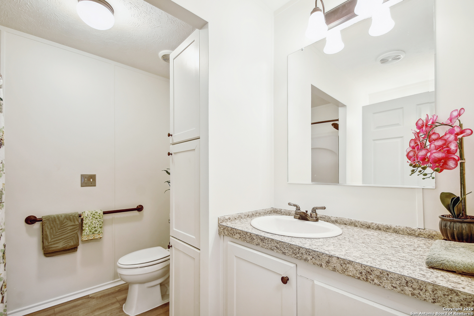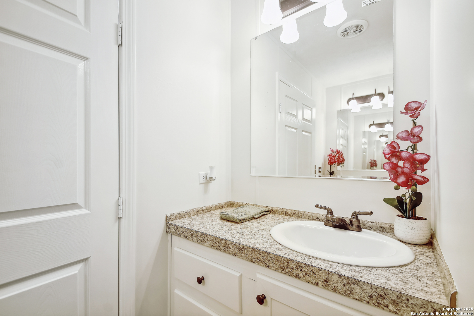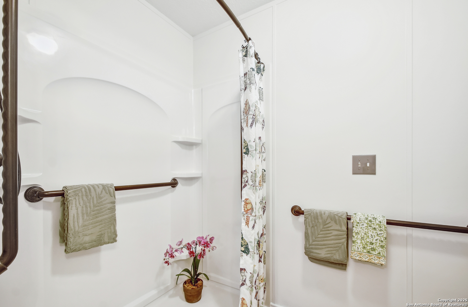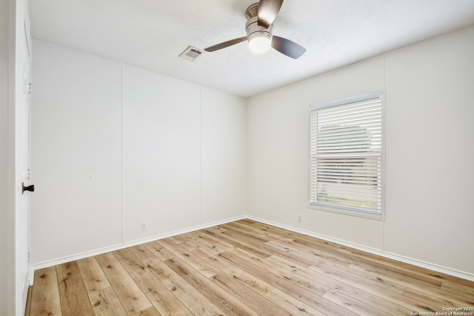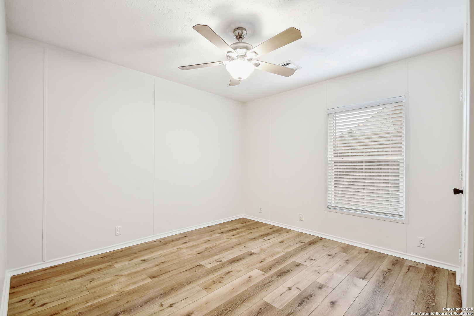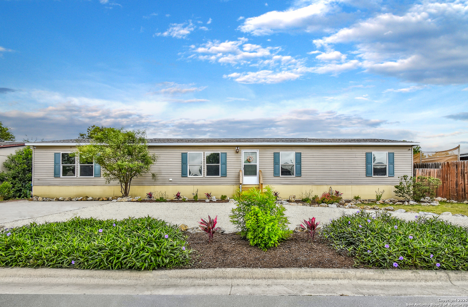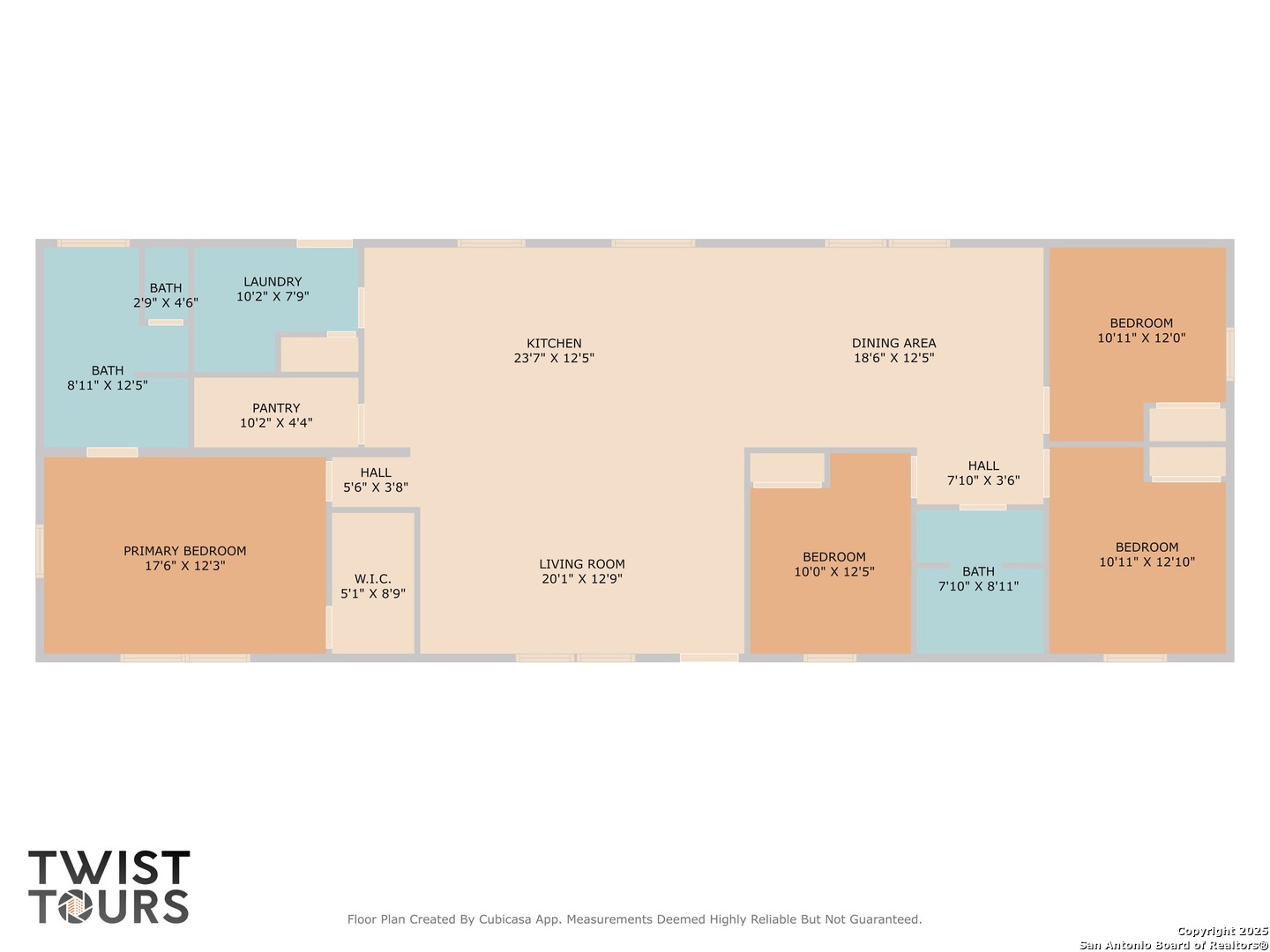Property Details
Gatewood Cir
New Braunfels, TX 78130
$245,000
4 BD | 2 BA |
Property Description
WHY RENT WHEN YOU CAN OWN? Affordable & Updated Home in New Braunfels! Address: 525 Gatewood Cir Price: $245,500 Size: 1,976 sq ft Built: 2013 Lot Approx: 0.19 Acre **Looking for an easy-to-maintain home? This spacious 4-bedroom, 2-bath home seamlessly blends comfort, style, and practicality without a high price tag! **Some of the Recent Upgrades Include: Brand New Upgraded Roof & AC Compressor & Coil, Fresh Interior Paint, Stylish Vinyl Plank Flooring Throughout, Updated Appliances & Fixtures **Enjoy low-maintenance living with: Open Floor Plan, Kitchen Island, Split Main Suite, Two Living Areas - perfect for relaxing or entertaining! ***No HOA = Fewer Fees & More Freedom!*** **Conveniently Located Near: Town Creek Shopping, Historic Gruene, HEB Plus ** Whether buying your first home or looking for a smart investment, this one checks all the boxes! #NewBraunfelsLiving #AffordableLuxury #SpaciousHome #MoveInReady
-
Type: Manufactured
-
Year Built: 2013
-
Cooling: One Central,Heat Pump
-
Heating: Central,Heat Pump
-
Lot Size: 0.19 Acres
Property Details
- Status:Available
- Type:Manufactured
- MLS #:1863078
- Year Built:2013
- Sq. Feet:1,976
Community Information
- Address:525 Gatewood Cir New Braunfels, TX 78130
- County:Comal
- City:New Braunfels
- Subdivision:NORTHGATE
- Zip Code:78130
School Information
- School System:Comal
- High School:Canyon
- Middle School:Canyon
- Elementary School:Oak Creek
Features / Amenities
- Total Sq. Ft.:1,976
- Interior Features:One Living Area, Liv/Din Combo, Eat-In Kitchen, Island Kitchen, Walk-In Pantry, Utility Room Inside, 1st Floor Lvl/No Steps, Open Floor Plan, Cable TV Available, High Speed Internet, All Bedrooms Downstairs, Laundry Main Level, Laundry Room, Telephone
- Fireplace(s): Not Applicable
- Floor:Vinyl, Other
- Inclusions:Ceiling Fans, Washer Connection, Dryer Connection, Microwave Oven, Stove/Range, Disposal, Dishwasher, Ice Maker Connection, Vent Fan, Smoke Alarm, Electric Water Heater, City Garbage service
- Master Bath Features:Tub/Shower Separate, Double Vanity, Garden Tub
- Exterior Features:Deck/Balcony, Privacy Fence, Double Pane Windows, Storage Building/Shed
- Cooling:One Central, Heat Pump
- Heating Fuel:Electric
- Heating:Central, Heat Pump
- Master:18x12
- Bedroom 2:11x13
- Bedroom 3:10x13
- Bedroom 4:11x13
- Family Room:20x13
- Kitchen:24x12
Architecture
- Bedrooms:4
- Bathrooms:2
- Year Built:2013
- Stories:1
- Style:One Story
- Roof:Composition
- Foundation:Other
- Parking:None/Not Applicable
Property Features
- Neighborhood Amenities:None
- Water/Sewer:City
Tax and Financial Info
- Proposed Terms:Conventional, FHA, VA, Cash
- Total Tax:2686
4 BD | 2 BA | 1,976 SqFt
© 2025 Lone Star Real Estate. All rights reserved. The data relating to real estate for sale on this web site comes in part from the Internet Data Exchange Program of Lone Star Real Estate. Information provided is for viewer's personal, non-commercial use and may not be used for any purpose other than to identify prospective properties the viewer may be interested in purchasing. Information provided is deemed reliable but not guaranteed. Listing Courtesy of Cynthia Alvarez with LPT Realty, LLC.

