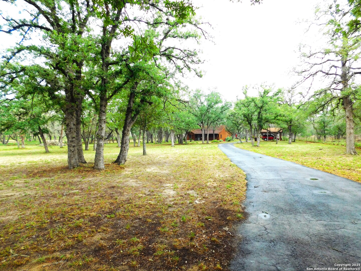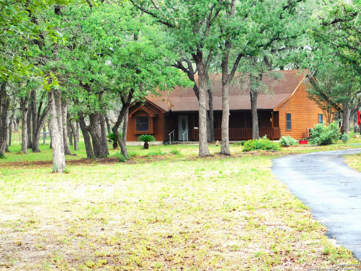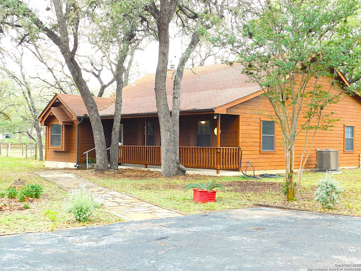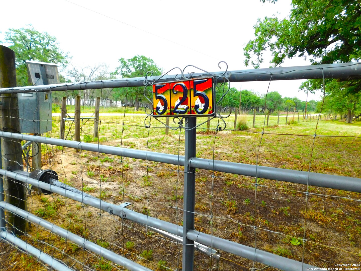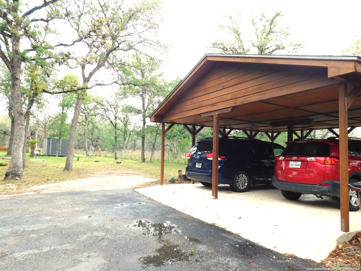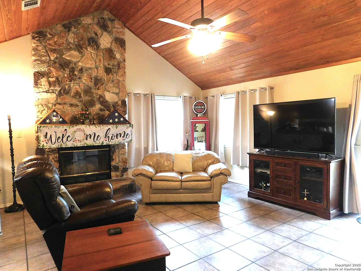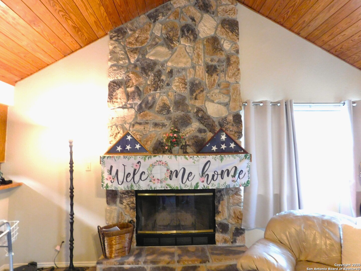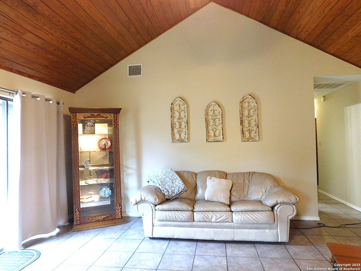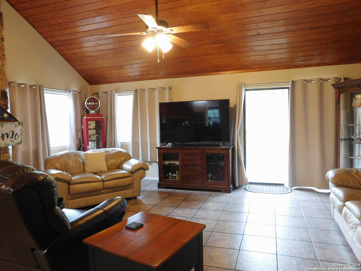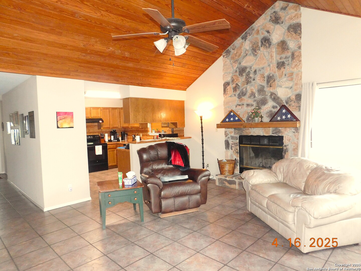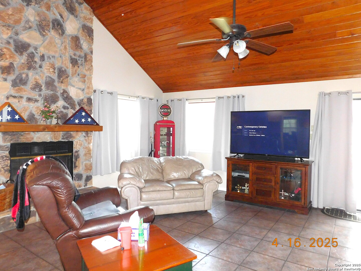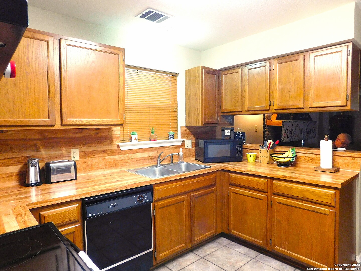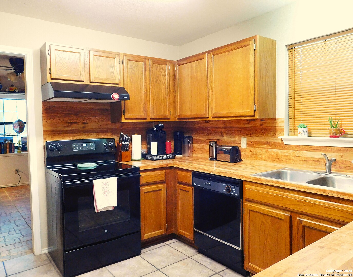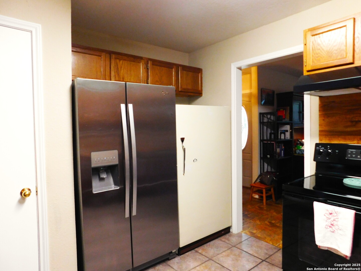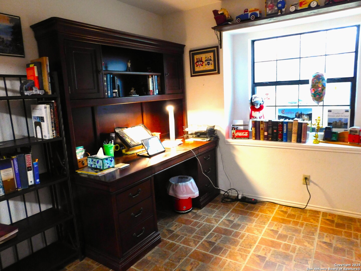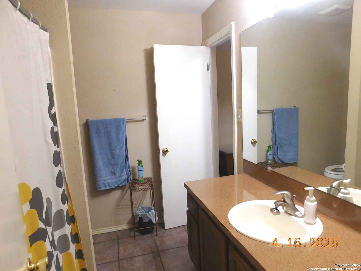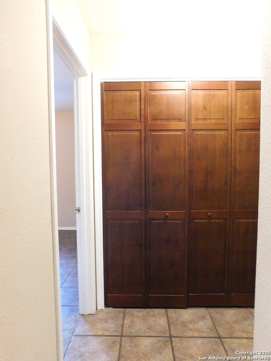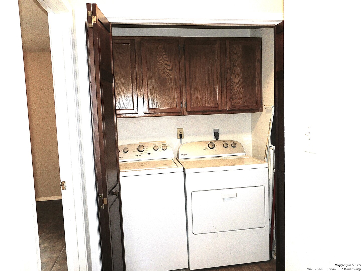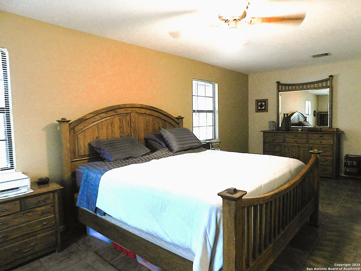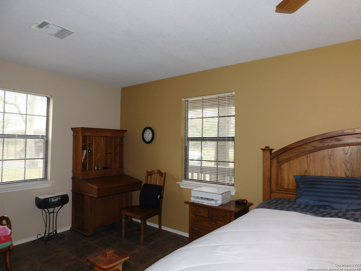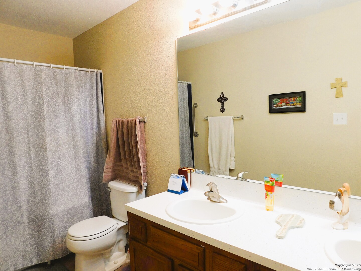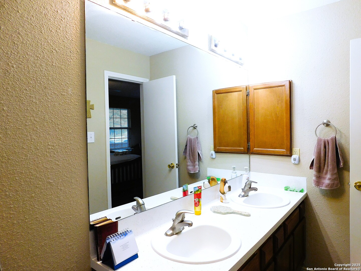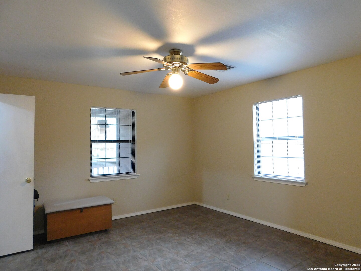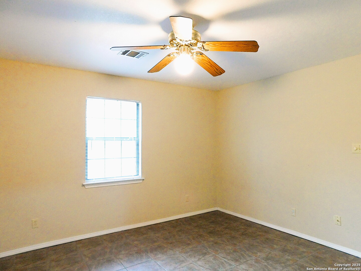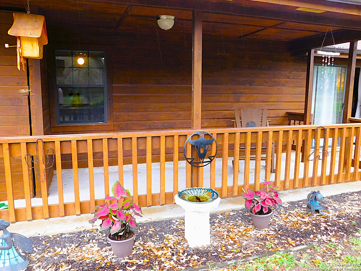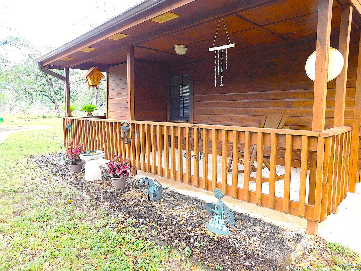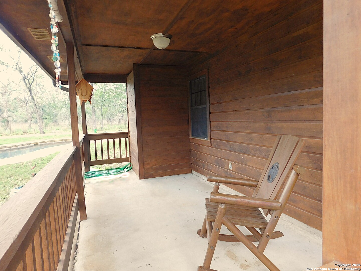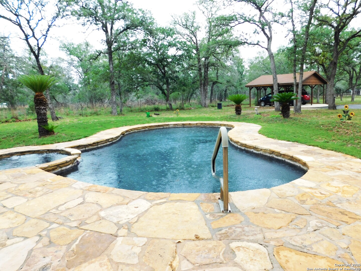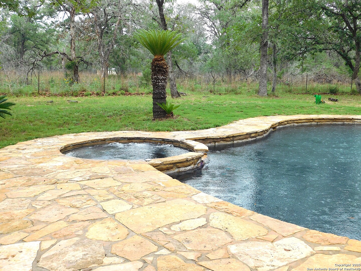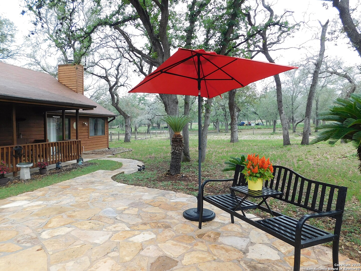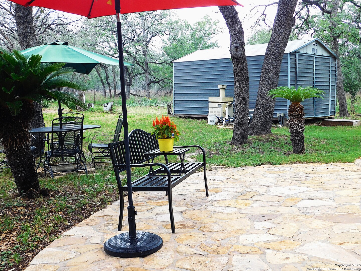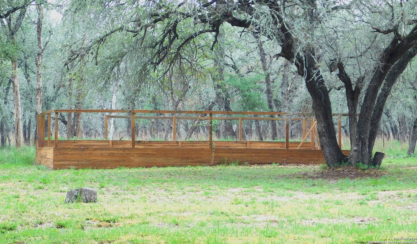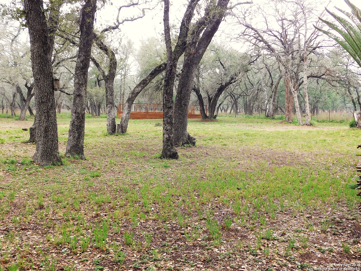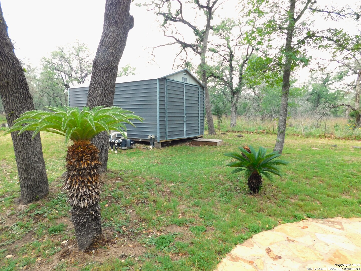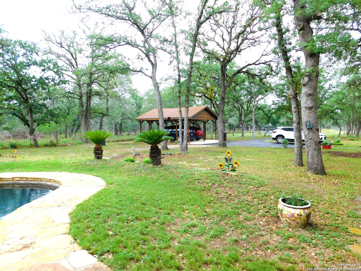Property Details
Cherry Ridge
Floresville, TX 78114
$489,000
2 BD | 2 BA |
Property Description
CHARMING PROPERTY & HOME, LOCATED ON 5 ACRES. Welcome to your private oasis! The home is nearly 1600 sq ft, with 2 bedrooms and 2 baths. Original floor plans show a 3 bedroom home but was changed to accommodate the current owners. The home can be easily changed to a 3 Bedroom. New roof in 2024, A/C replaced in 2020, water-heater replaced in 2022. This well-maintained home has a large living area with beautiful stone fireplace and wood featured ceilings and entry wall. Beautiful views from your living room to view your outdoor sanctuary. Step outside to your outdoor pool and hot tub area, ideal for relaxing or hosting guests. The property also boasts a large, raised bed garden area for those who love to grow their own vegetables, fruits or flowers. Property is fully fenced with its own gated entry and paved driveway. Whether you're looking for peaceful country living or a place to unwind and connect with nature, this property offers it all.
-
Type: Residential Property
-
Year Built: 1993
-
Cooling: One Central
-
Heating: Central
-
Lot Size: 5.01 Acres
Property Details
- Status:Available
- Type:Residential Property
- MLS #:1864436
- Year Built:1993
- Sq. Feet:1,596
Community Information
- Address:525 Cherry Ridge Floresville, TX 78114
- County:Wilson
- City:Floresville
- Subdivision:EAGLE CREEK RANCH
- Zip Code:78114
School Information
- School System:Floresville Isd
- High School:Floresville
- Middle School:Floresville
- Elementary School:Floresville
Features / Amenities
- Total Sq. Ft.:1,596
- Interior Features:One Living Area, Separate Dining Room, Breakfast Bar, Utility Room Inside, High Ceilings, High Speed Internet, All Bedrooms Downstairs, Laundry in Closet, Walk in Closets, Attic - Floored, Attic - Partially Floored, Attic - Pull Down Stairs
- Fireplace(s): Living Room
- Floor:Ceramic Tile
- Inclusions:Ceiling Fans, Washer Connection, Dryer Connection, Washer, Dryer, Stove/Range, Refrigerator, Dishwasher
- Master Bath Features:Tub/Shower Combo, Double Vanity
- Exterior Features:Storage Building/Shed, Mature Trees, Ranch Fence
- Cooling:One Central
- Heating Fuel:Electric
- Heating:Central
- Master:24x10
- Bedroom 2:15x13
- Dining Room:13x12
- Kitchen:13x12
Architecture
- Bedrooms:2
- Bathrooms:2
- Year Built:1993
- Stories:1
- Style:One Story
- Roof:Composition
- Foundation:Slab
- Parking:None/Not Applicable
Property Features
- Neighborhood Amenities:None
- Water/Sewer:Septic, Co-op Water
Tax and Financial Info
- Proposed Terms:Conventional, FHA, VA, Cash
- Total Tax:5680
2 BD | 2 BA | 1,596 SqFt
© 2025 Lone Star Real Estate. All rights reserved. The data relating to real estate for sale on this web site comes in part from the Internet Data Exchange Program of Lone Star Real Estate. Information provided is for viewer's personal, non-commercial use and may not be used for any purpose other than to identify prospective properties the viewer may be interested in purchasing. Information provided is deemed reliable but not guaranteed. Listing Courtesy of Diane Thompson with CENTURY 21 Integra.

