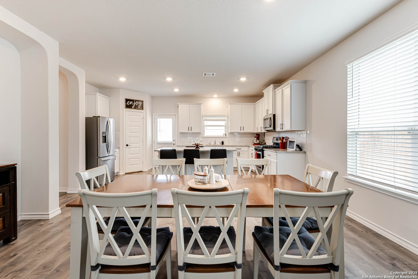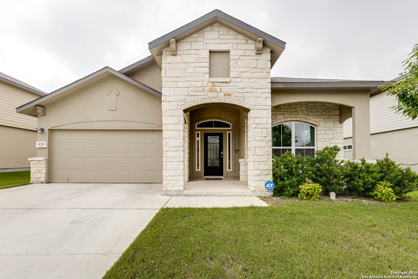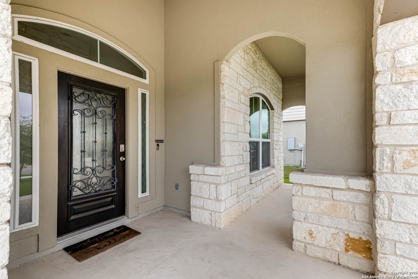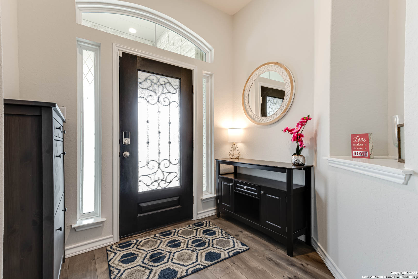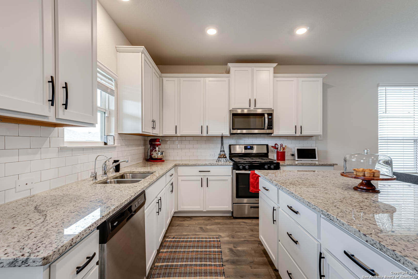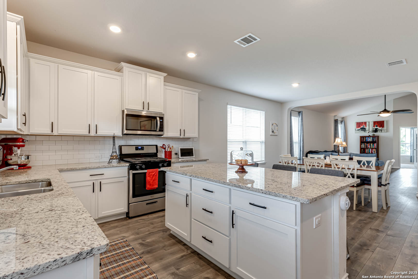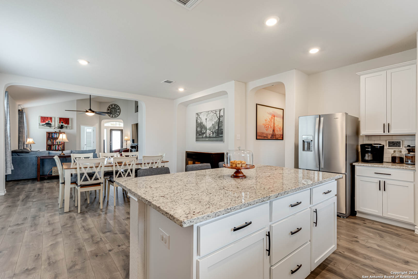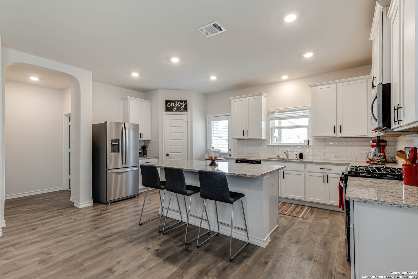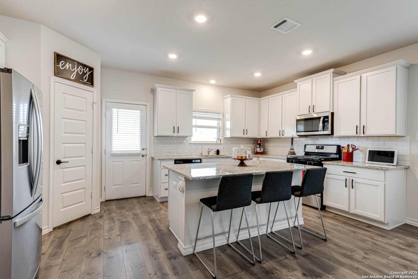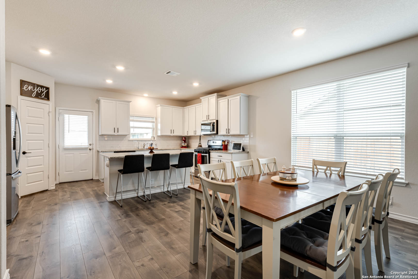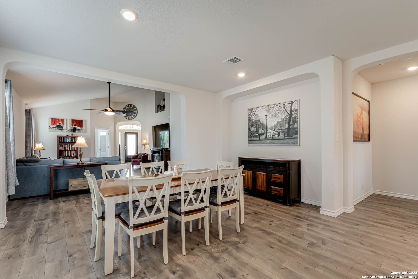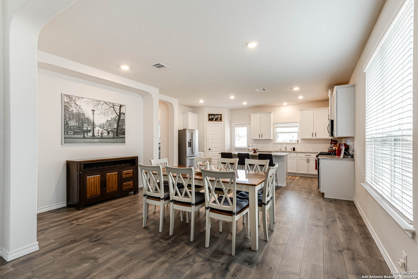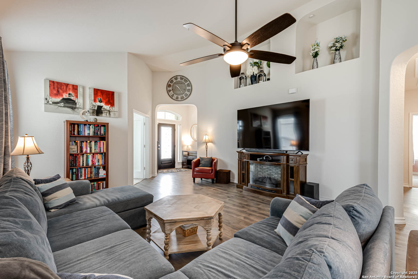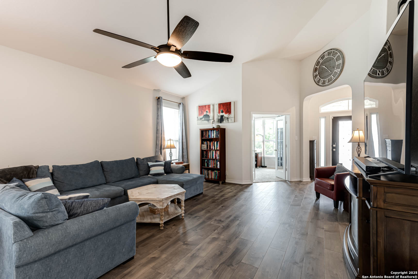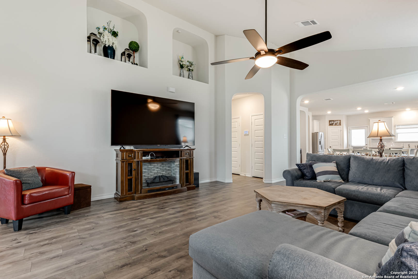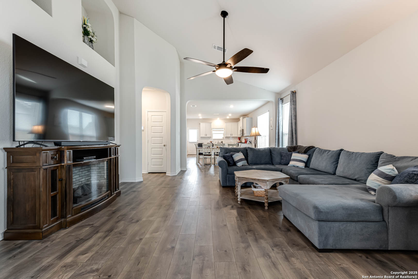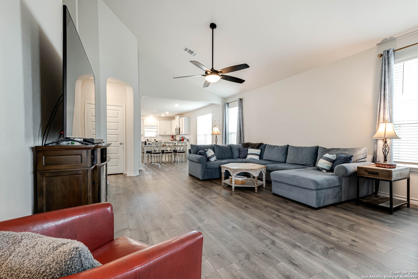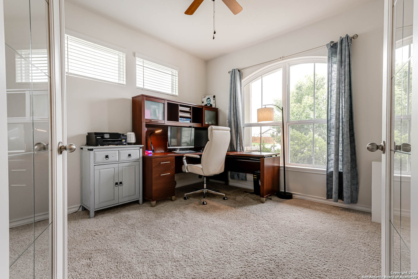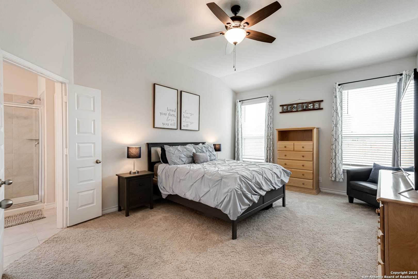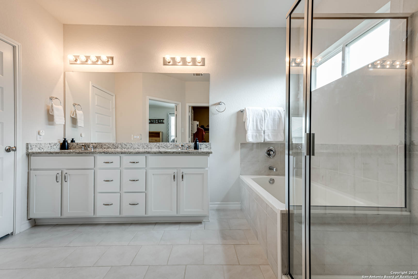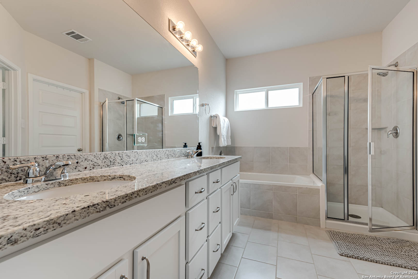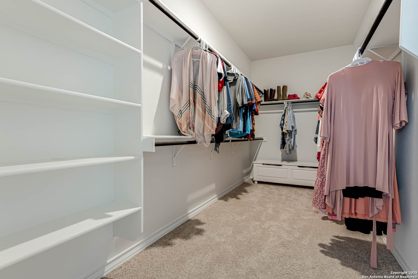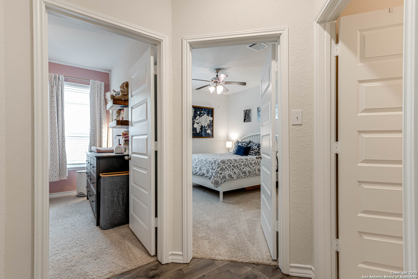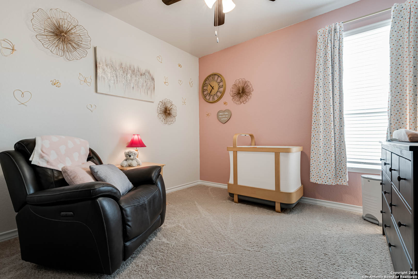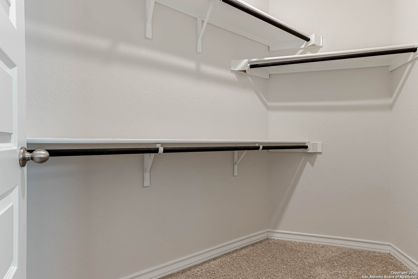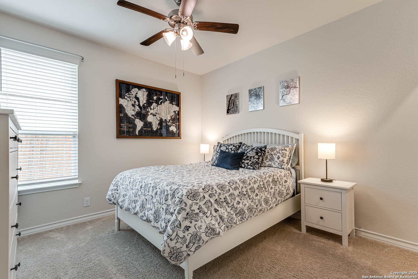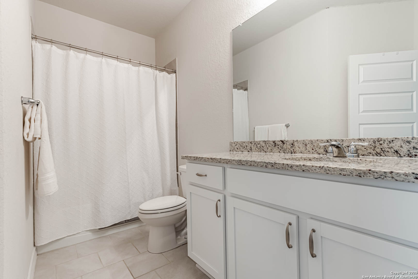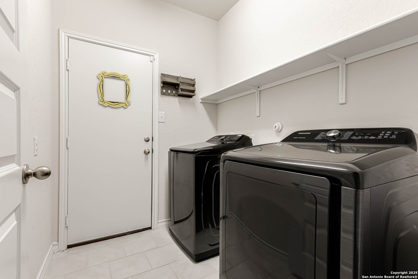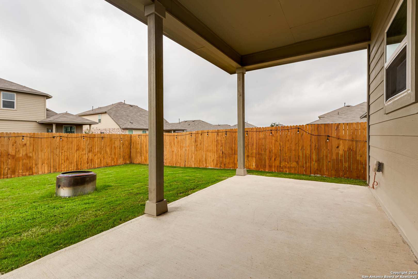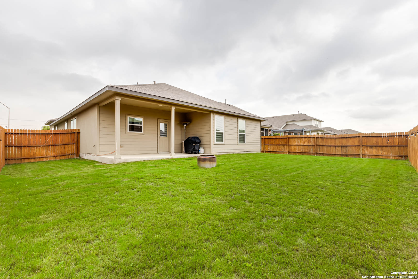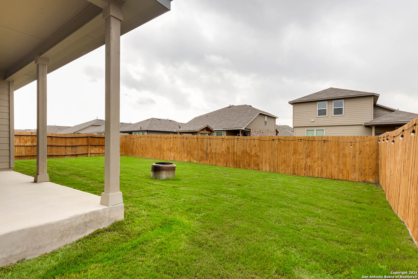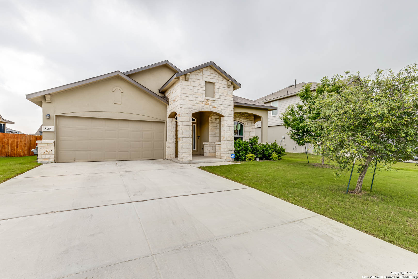Property Details
Amber
Cibolo, TX 78108
$355,000
3 BD | 2 BA |
Property Description
Welcome to 525 Amber Creek- a roomy 3-bedroom, 2-bath stunner with 2,050 square feet of smart, stylish single-story living. From the moment you step inside, you're greeted with a dedicated office space and a spacious living room that flows seamlessly into the dining area and eat-in kitchen. Whip up something delicious on granite countertops surrounded by Whirlpool stainless steel appliances, then take the party out to the covered patio-entertainment-ready and backyard BBQ approved. Tucked away for privacy, the primary suite features a generous bathroom and walk-in closet. Two secondary bedrooms also boast walk-ins (because who likes fighting for closet space?). Tech lovers will appreciate the *Home is Connected* smart system, letting you control lights, locks, and more from your phone. Additional perks include tall 9-ft ceilings, faux wood blinds, a full-yard irrigation system, radiant barrier roof decking, osmosis filtration system and water softener. Located in Steele Creek, one of Cibolo's most exciting up-and-coming communities, enjoy access to top-rated SCUC ISD schools and nearby hotspots like The Forum and Randolph AFB. Plus, the neighborhood features a playground, splash pad, and sports court. It's more than a house-it's a lifestyle built for you.
-
Type: Residential Property
-
Year Built: 2021
-
Cooling: One Central
-
Heating: Central
-
Lot Size: 0.18 Acres
Property Details
- Status:Available
- Type:Residential Property
- MLS #:1861183
- Year Built:2021
- Sq. Feet:2,047
Community Information
- Address:525 Amber Cibolo, TX 78108
- County:Guadalupe
- City:Cibolo
- Subdivision:STEELE CREEK UNIT 1
- Zip Code:78108
School Information
- School System:Schertz-Cibolo-Universal City ISD
- High School:Steele
- Middle School:Dobie J. Frank
- Elementary School:Wiederstein
Features / Amenities
- Total Sq. Ft.:2,047
- Interior Features:One Living Area, Study/Library, Utility Room Inside
- Fireplace(s): Not Applicable
- Floor:Carpeting, Ceramic Tile, Laminate
- Inclusions:Ceiling Fans, Chandelier, Washer Connection, Dryer Connection
- Master Bath Features:Tub/Shower Separate, Double Vanity
- Exterior Features:Patio Slab
- Cooling:One Central
- Heating Fuel:Natural Gas
- Heating:Central
- Master:12x17
- Bedroom 2:11x11
- Bedroom 3:10x11
- Kitchen:10x18
- Office/Study:11x12
Architecture
- Bedrooms:3
- Bathrooms:2
- Year Built:2021
- Stories:1
- Style:One Story
- Roof:Composition
- Foundation:Slab
- Parking:Two Car Garage
Property Features
- Neighborhood Amenities:Pool, Park/Playground, Jogging Trails, Sports Court
- Water/Sewer:City
Tax and Financial Info
- Proposed Terms:Conventional, FHA, VA, Cash
- Total Tax:6510.94
3 BD | 2 BA | 2,047 SqFt
© 2025 Lone Star Real Estate. All rights reserved. The data relating to real estate for sale on this web site comes in part from the Internet Data Exchange Program of Lone Star Real Estate. Information provided is for viewer's personal, non-commercial use and may not be used for any purpose other than to identify prospective properties the viewer may be interested in purchasing. Information provided is deemed reliable but not guaranteed. Listing Courtesy of Heather Eason-Pilkington with Keller Williams Heritage.

