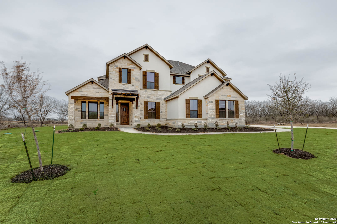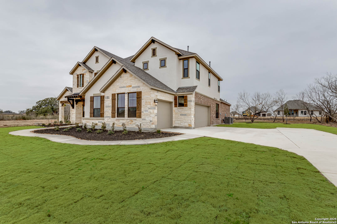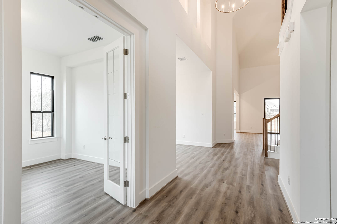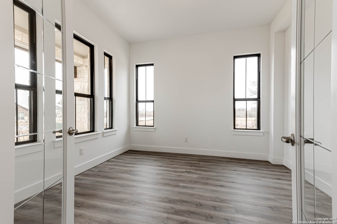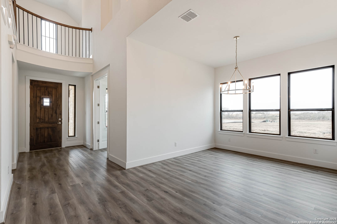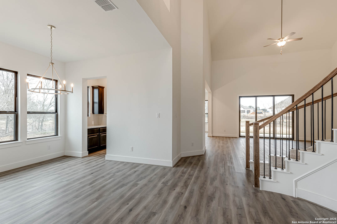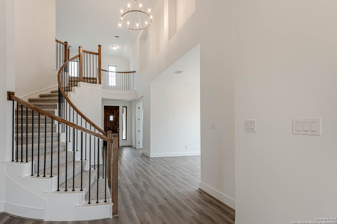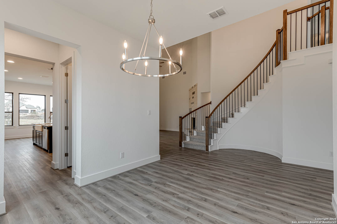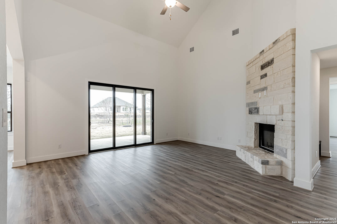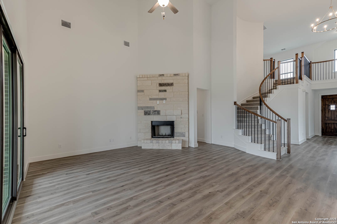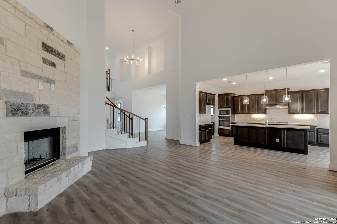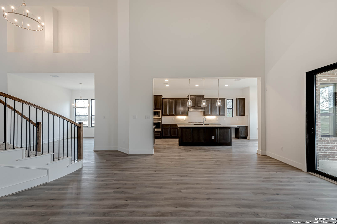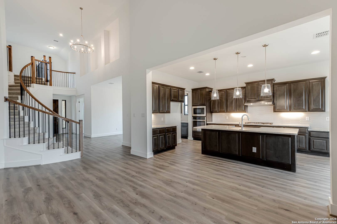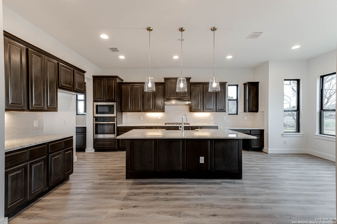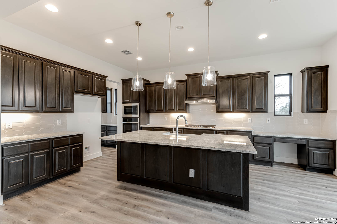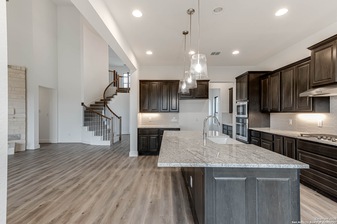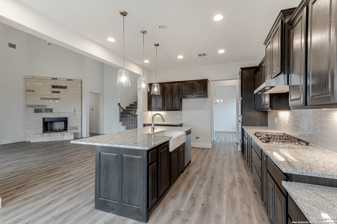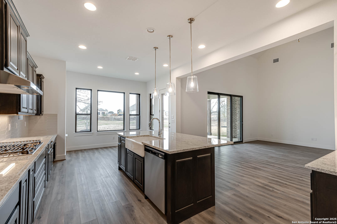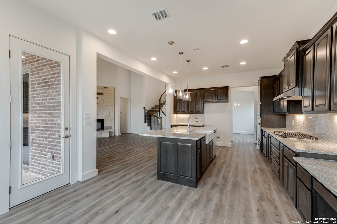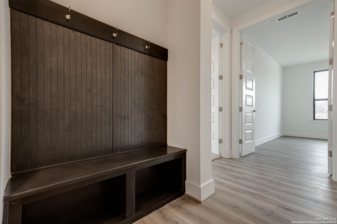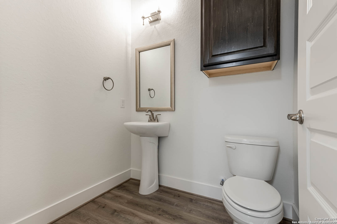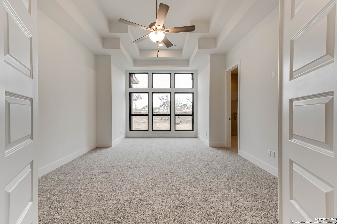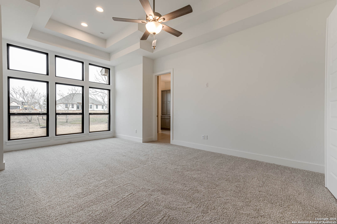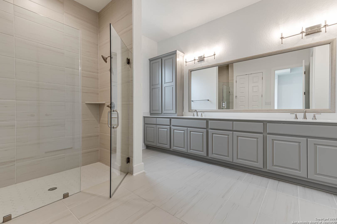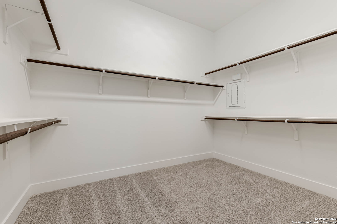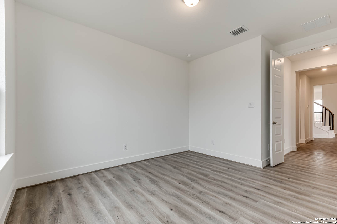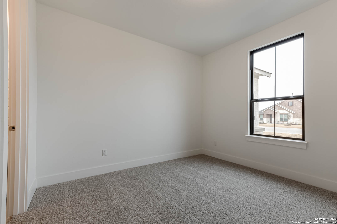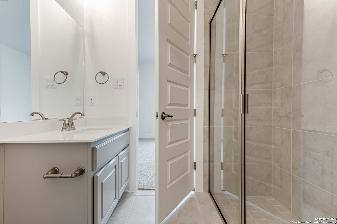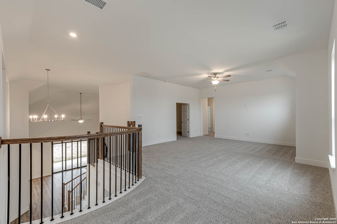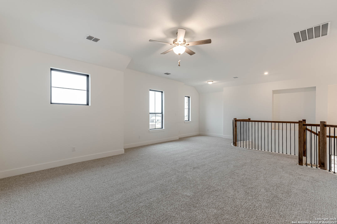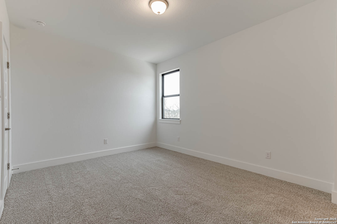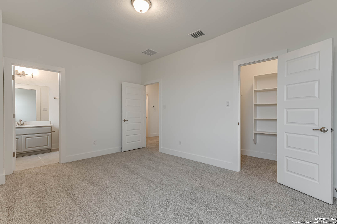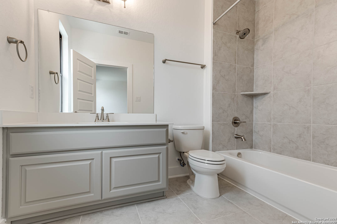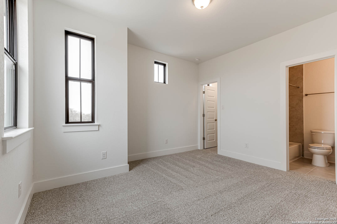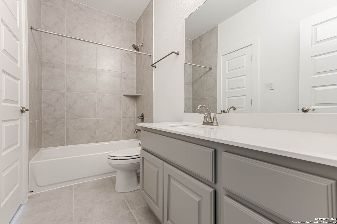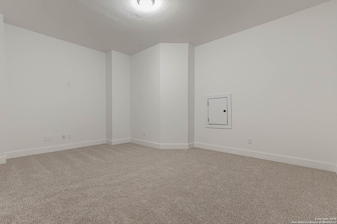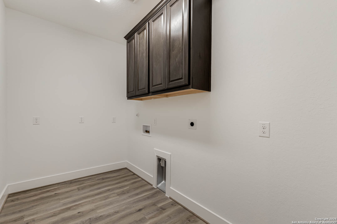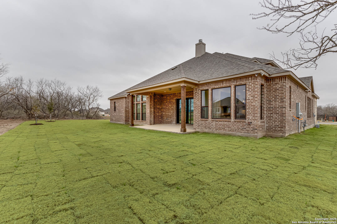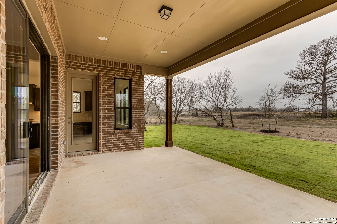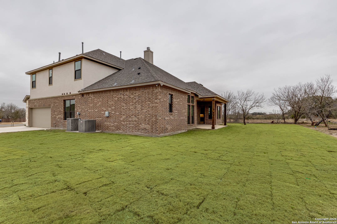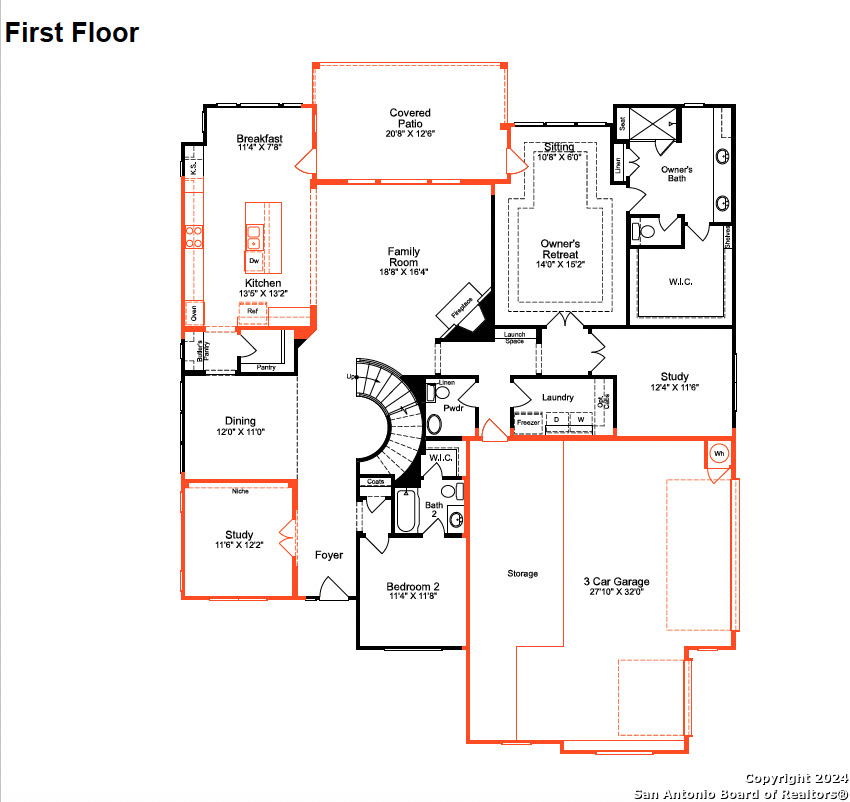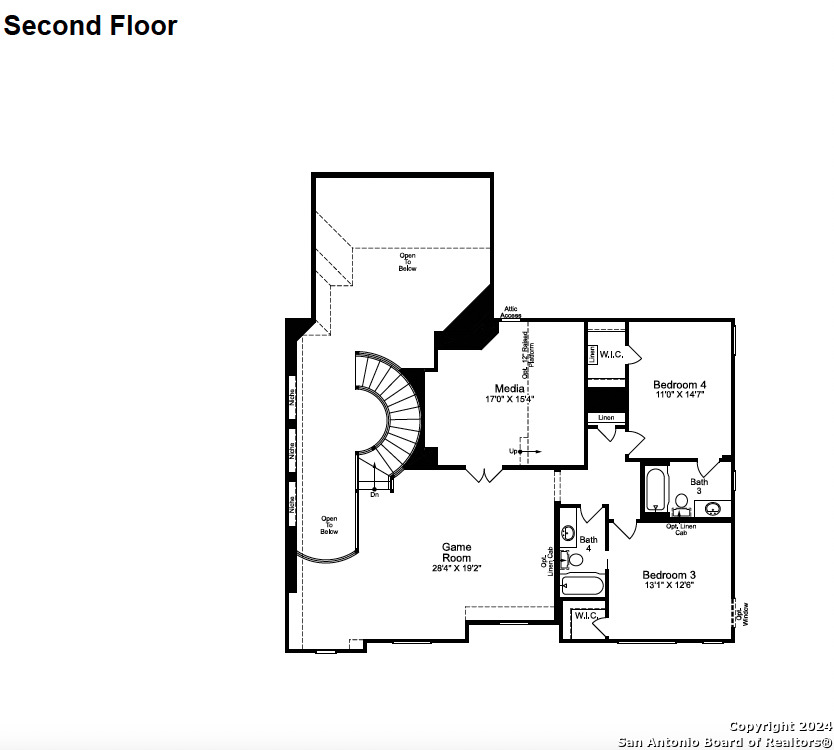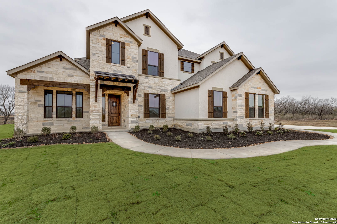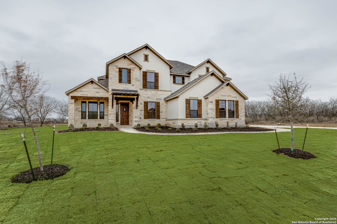Property Details
Everly Terrace
San Antonio, TX 78263
$794,998
4 BD | 5 BA |
Property Description
Welcome to this stunning 2-story home, boasting impressive curb appeal and nestled on a spacious 0.66-acre lot. The residence features a 3-car garage and high ceilings that create an inviting atmosphere throughout. A spectacular curved stairwell serves as a striking focal point as you enter. Step outside to the extended covered patio, perfect for entertaining or enjoying peaceful evenings. The gourmet kitchen is a chef's delight, equipped with an upgraded 36" cooktop and a convenient built-in desk in the kitchen/breakfast area. Inside, you'll find a dedicated study, a game room with reinforced flooring ideal for a pool table, and a cozy media room. The primary bedroom is a true retreat, featuring a triple tray ceiling and a charming sitting area. The primary bathroom offers a luxurious large walk-in shower for your comfort. Upgraded wood flooring flows throughout the main living areas, adding warmth and elegance to the space. The exterior is thoughtfully designed with sod and an irrigation system for the front, sides, and 10 feet in the backyard. Plus, enjoy the convenience of a Smart Home Package included with this beautiful home. Experience the perfect blend of style, comfort, and modern living!
-
Type: Residential Property
-
Year Built: 2024
-
Cooling: One Central
-
Heating: Central
-
Lot Size: 0.66 Acres
Property Details
- Status:Available
- Type:Residential Property
- MLS #:1815708
- Year Built:2024
- Sq. Feet:3,952
Community Information
- Address:5231 Everly Terrace San Antonio, TX 78263
- County:Bexar
- City:San Antonio
- Subdivision:EVERLY ESTATES
- Zip Code:78263
School Information
- School System:East Central I.S.D
- High School:East Central
- Middle School:Heritage
- Elementary School:Oak Crest Elementary
Features / Amenities
- Total Sq. Ft.:3,952
- Interior Features:Two Living Area, Separate Dining Room, Eat-In Kitchen, Two Eating Areas, Island Kitchen, Walk-In Pantry, Study/Library, Game Room, Media Room, Utility Room Inside, Secondary Bedroom Down, High Ceilings, Open Floor Plan, Cable TV Available, High Speed Internet, Laundry Main Level, Laundry Room, Walk in Closets, Attic - Partially Floored
- Fireplace(s): Not Applicable
- Floor:Carpeting, Ceramic Tile, Wood
- Inclusions:Ceiling Fans, Chandelier, Washer Connection, Dryer Connection, Cook Top, Built-In Oven, Microwave Oven, Gas Cooking, Disposal, Dishwasher, Ice Maker Connection, Vent Fan, Smoke Alarm, Pre-Wired for Security, Gas Water Heater, Garage Door Opener, In Wall Pest Control, Plumb for Water Softener, Custom Cabinets, 2+ Water Heater Units, Private Garbage Service
- Cooling:One Central
- Heating Fuel:Electric
- Heating:Central
- Master:15x14
- Bedroom 2:12x11
- Bedroom 3:13x13
- Bedroom 4:15x11
- Dining Room:12x11
- Family Room:19x16
- Kitchen:16x14
- Office/Study:12x12
Architecture
- Bedrooms:4
- Bathrooms:5
- Year Built:2024
- Stories:2
- Style:Two Story, Contemporary
- Roof:Heavy Composition
- Foundation:Slab
- Parking:Two Car Garage, Attached
Property Features
- Neighborhood Amenities:None
- Water/Sewer:Water System, Aerobic Septic
Tax and Financial Info
- Proposed Terms:Conventional, FHA, VA, Cash
- Total Tax:13674
4 BD | 5 BA | 3,952 SqFt
© 2025 Lone Star Real Estate. All rights reserved. The data relating to real estate for sale on this web site comes in part from the Internet Data Exchange Program of Lone Star Real Estate. Information provided is for viewer's personal, non-commercial use and may not be used for any purpose other than to identify prospective properties the viewer may be interested in purchasing. Information provided is deemed reliable but not guaranteed. Listing Courtesy of Sara Aguilera with Keller Williams Heritage.

