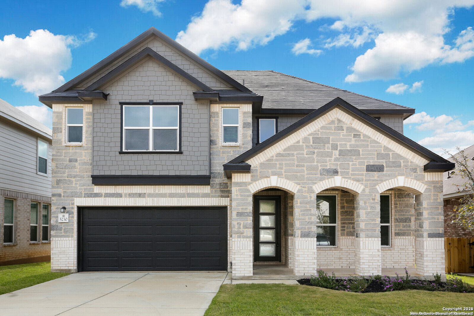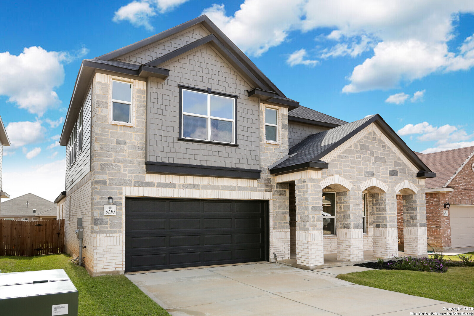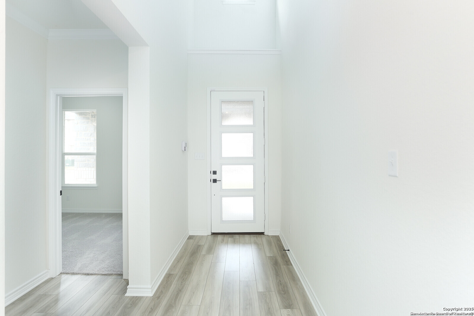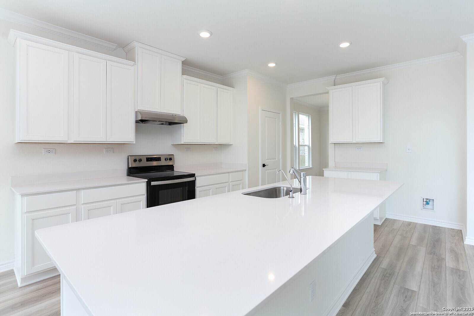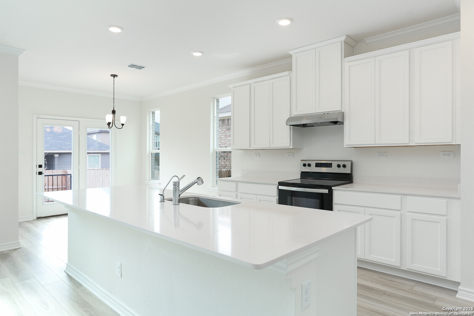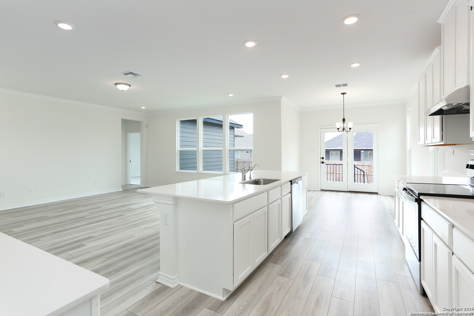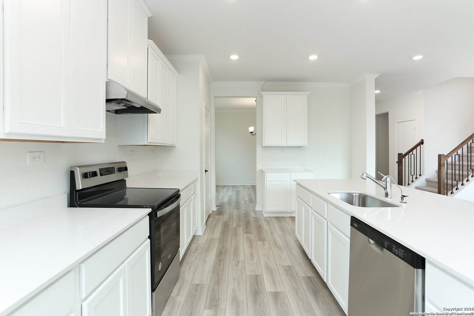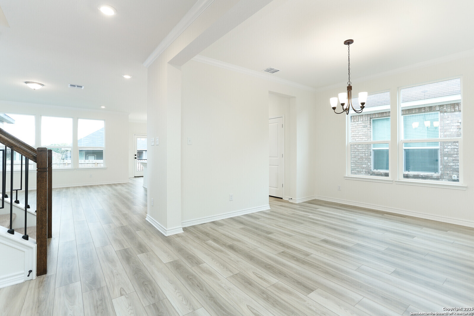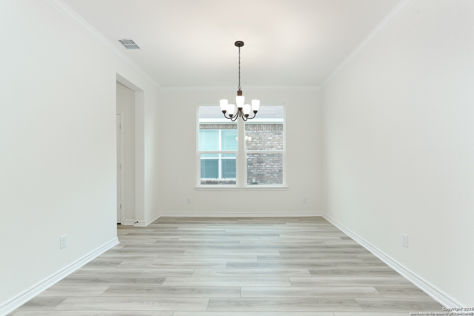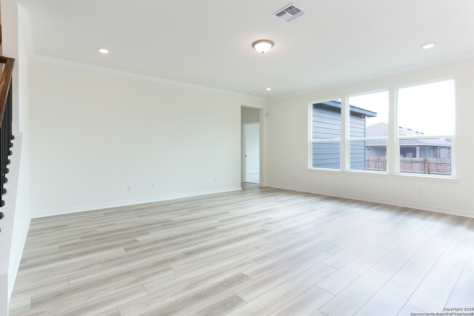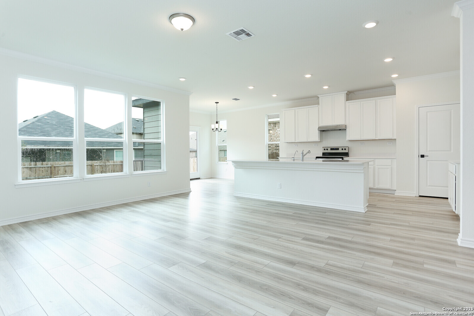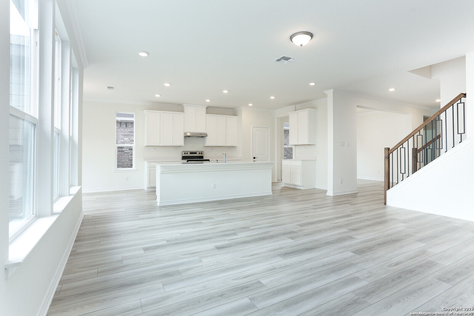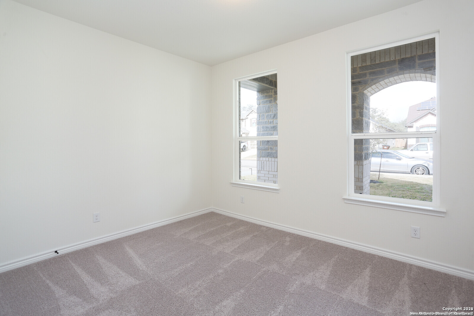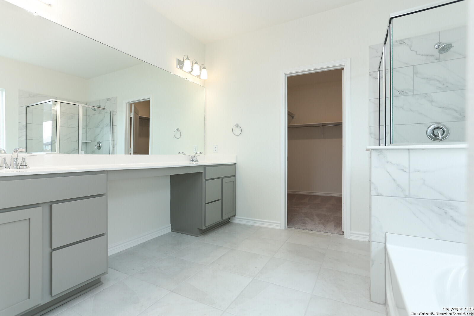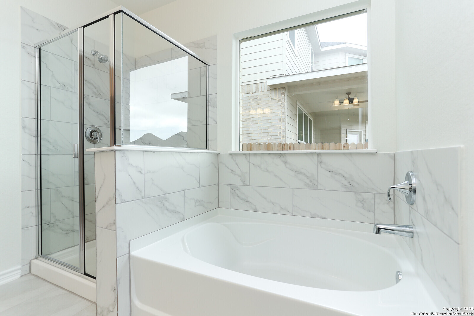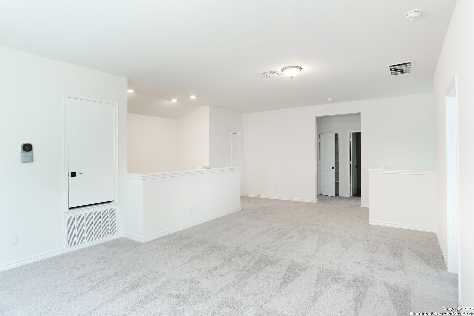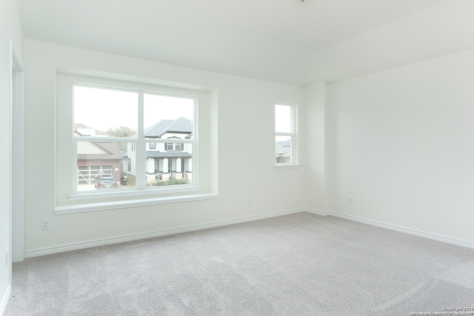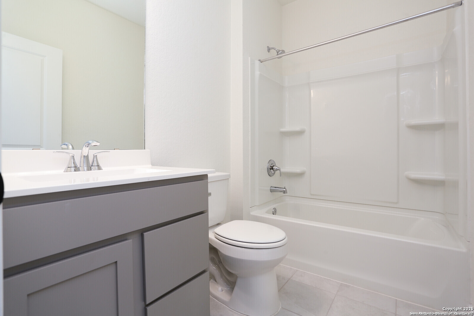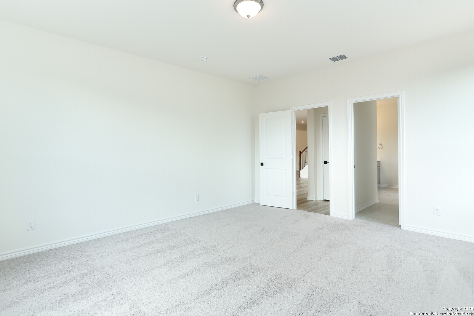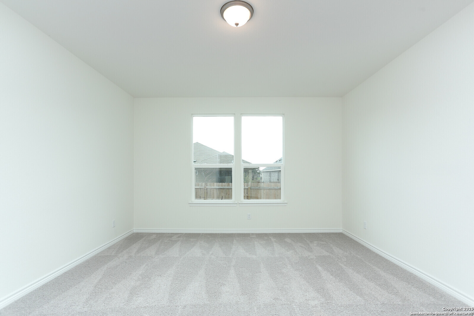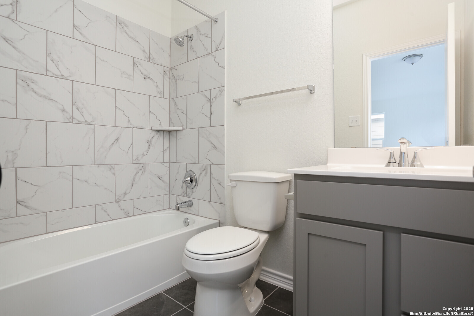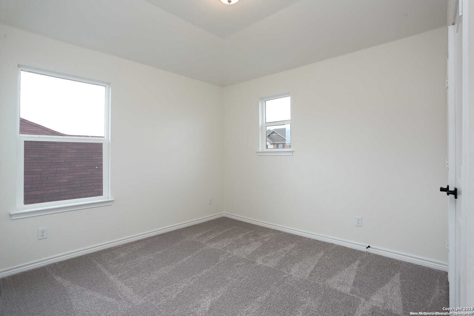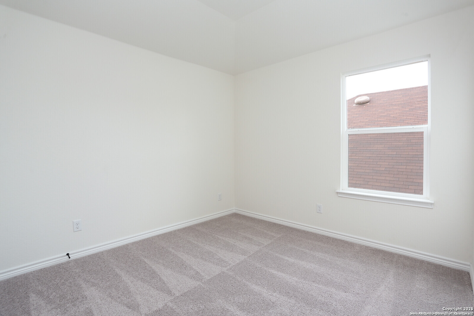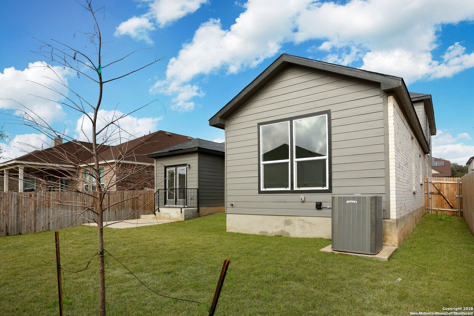Property Details
Anzueto
San Antonio, TX 78261
$479,900
5 BD | 4 BA |
Property Description
This stunning home features a beautifully enhanced stone exterior and an inviting open floor plan. The kitchen showcases 42-inch Woodmont Belmont white cabinets with crown molding, paired with Silestone Miami Vena countertops and premium Whirlpool appliances. The primary bath offers a serene retreat with an extended cabinet featuring knee space, a raised vanity, a relaxing garden tub, and a separate shower with tile surround. Thoughtful design elements include a tray ceiling on the first floor, wrought iron stair railings, crown molding, and Kwikset Ladera interior door hardware. Comfort is prioritized with upgraded Shaw carpeting in the bedrooms, while the great room and kitchen boast sleek vinyl plank flooring. Outside, you'll find an atrium door leading to a rear patio, ideal for unwinding, along with a convenient sprinkler system.
-
Type: Residential Property
-
Year Built: 2022
-
Cooling: One Central
-
Heating: Central
-
Lot Size: 0.14 Acres
Property Details
- Status:Available
- Type:Residential Property
- MLS #:1855055
- Year Built:2022
- Sq. Feet:3,040
Community Information
- Address:5230 Anzueto San Antonio, TX 78261
- County:Bexar
- City:San Antonio
- Subdivision:CANYON CREST
- Zip Code:78261
School Information
- School System:Judson
- High School:Veterans Memorial
- Middle School:Kitty Hawk
- Elementary School:Wortham Oaks
Features / Amenities
- Total Sq. Ft.:3,040
- Interior Features:One Living Area
- Fireplace(s): Not Applicable
- Floor:Carpeting, Ceramic Tile, Vinyl
- Inclusions:Ceiling Fans, Washer Connection, Dryer Connection, Microwave Oven, Stove/Range
- Master Bath Features:Tub/Shower Separate, Double Vanity
- Exterior Features:Sprinkler System, Double Pane Windows, Has Gutters
- Cooling:One Central
- Heating Fuel:Electric
- Heating:Central
- Master:14x16
- Bedroom 2:12x11
- Bedroom 3:12x12
- Bedroom 4:12x11
- Dining Room:10x10
- Kitchen:15x12
Architecture
- Bedrooms:5
- Bathrooms:4
- Year Built:2022
- Stories:2
- Style:Two Story
- Roof:Composition
- Foundation:Slab
- Parking:Two Car Garage
Property Features
- Neighborhood Amenities:Pool, Park/Playground
- Water/Sewer:City
Tax and Financial Info
- Proposed Terms:Conventional, FHA, VA, TX Vet, Cash, Investors OK
- Total Tax:9058.58
5 BD | 4 BA | 3,040 SqFt
© 2025 Lone Star Real Estate. All rights reserved. The data relating to real estate for sale on this web site comes in part from the Internet Data Exchange Program of Lone Star Real Estate. Information provided is for viewer's personal, non-commercial use and may not be used for any purpose other than to identify prospective properties the viewer may be interested in purchasing. Information provided is deemed reliable but not guaranteed. Listing Courtesy of Richard Todd with Keller Williams Heritage.

