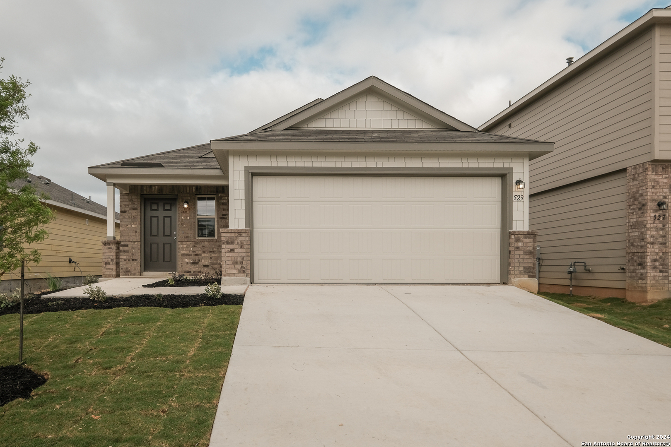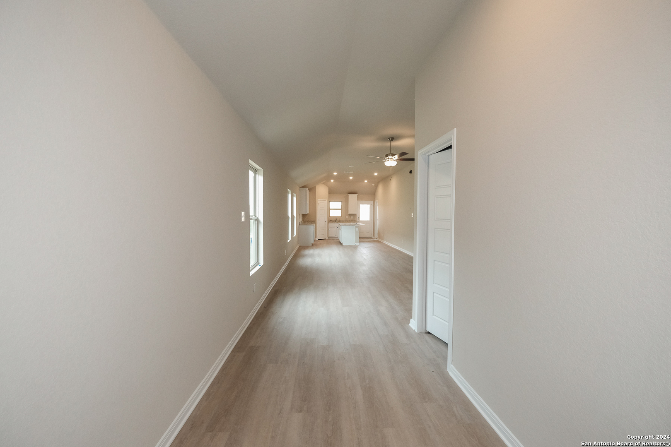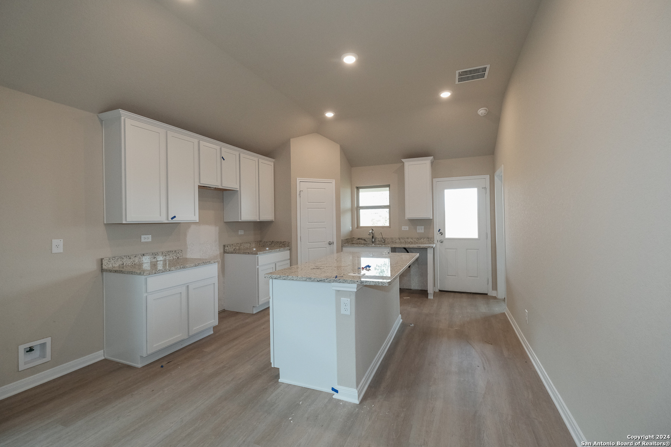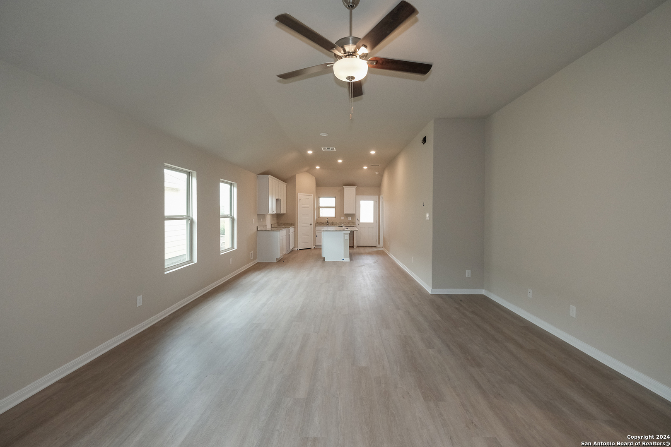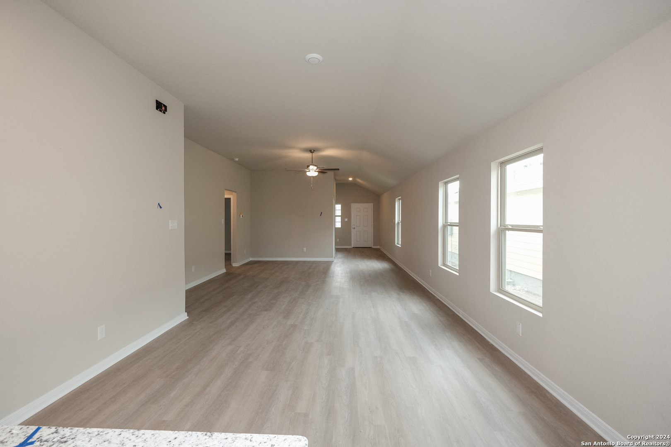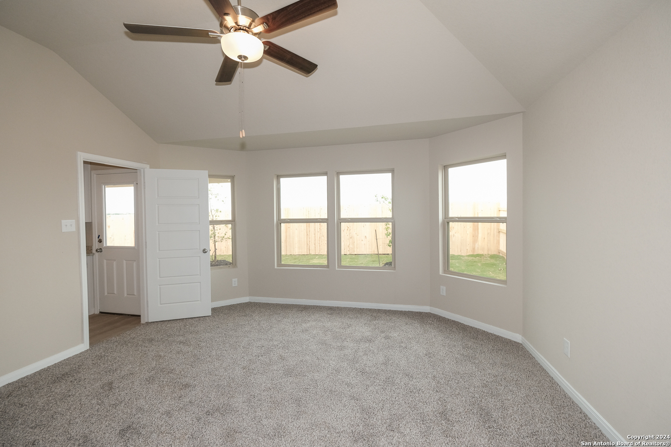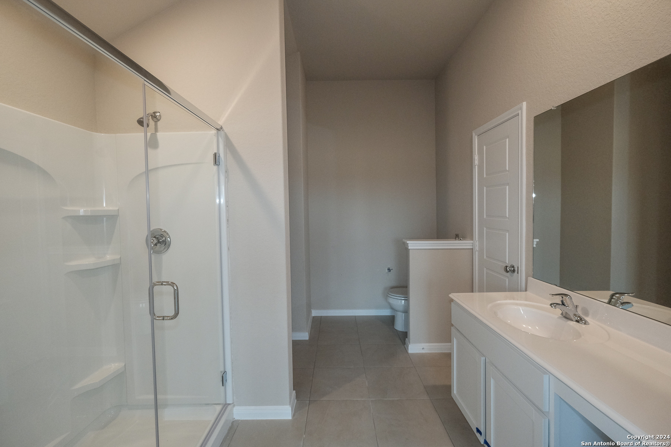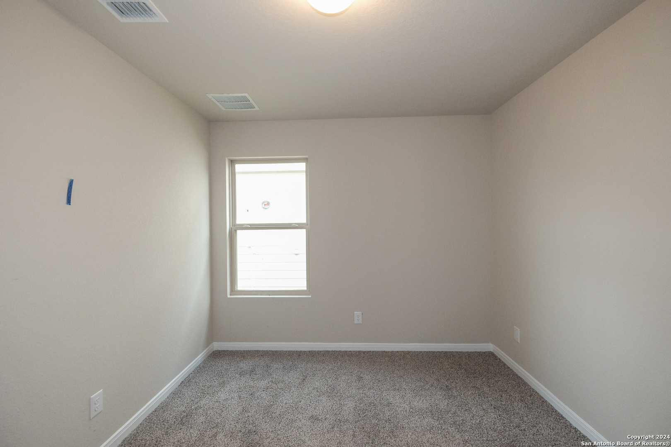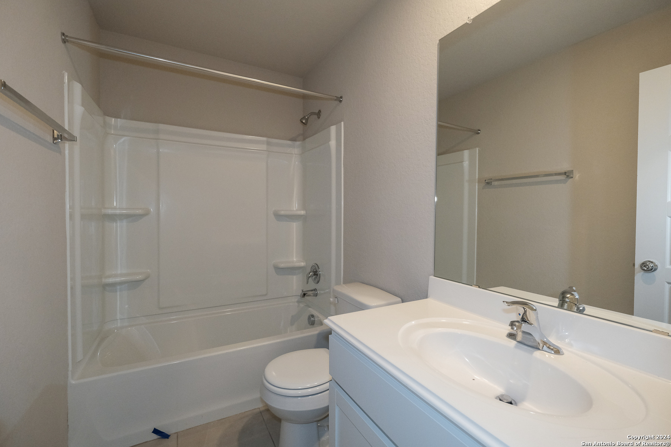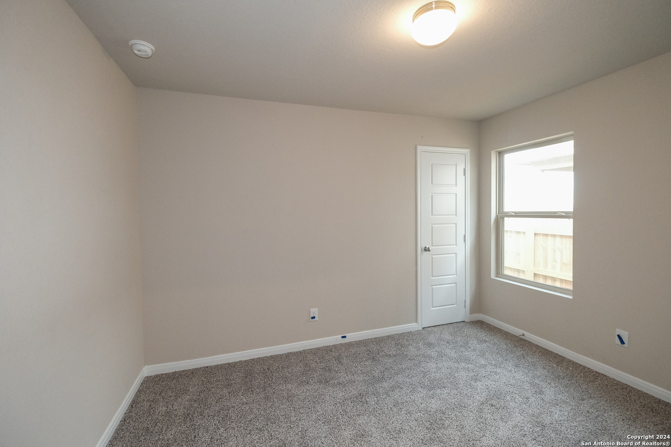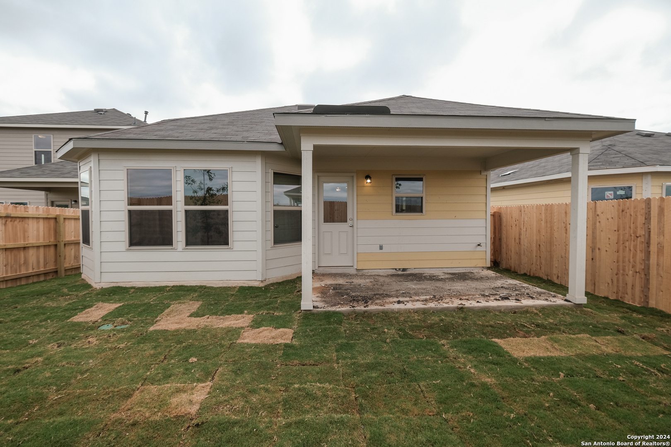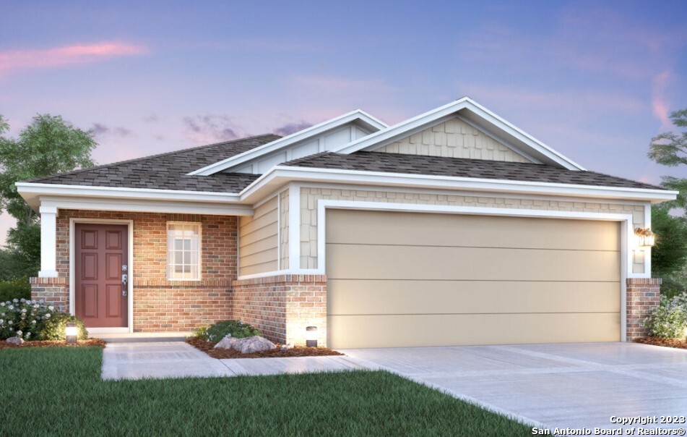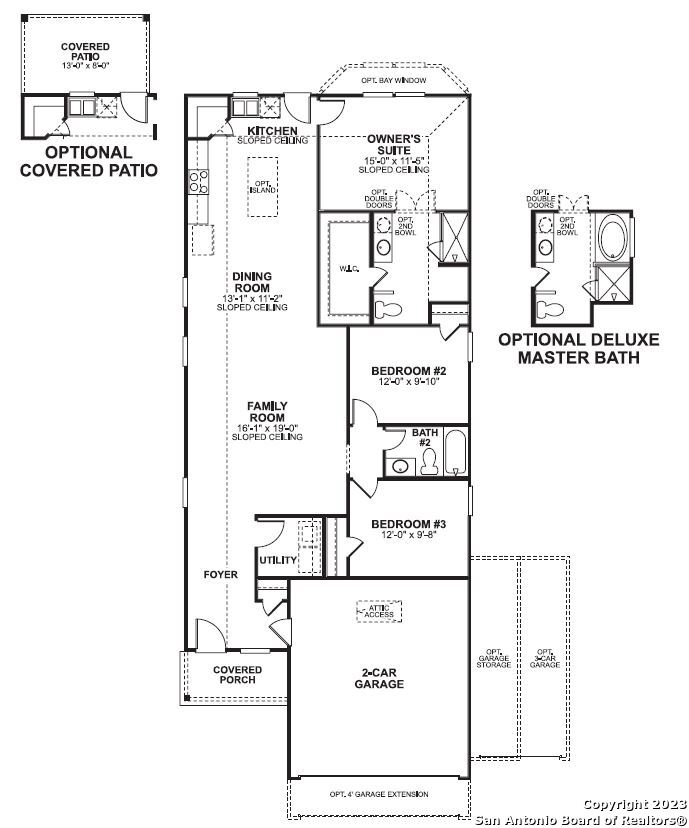Property Details
Indian Blossom
San Antonio, TX 78219
$273,990
3 BD | 2 BA |
Property Description
**READY NOW Welcome to 523 Indian Blossom, an exquisite home located in San Antonio, TX. This modern and spacious 3-bedroom, 2-bathroom home is waiting for you to make it your own. With its strategic location, thoughtful design, and desirable features, this home is sure to leave you impressed. You'll be greeted by an open floorplan as soon as you step inside, providing seamless flow throughout the house. The kitchen is the centerpiece of the home, with its sleek cabinetry, ample counter space, and updated appliances, perfect for everyday meals and entertaining guests. The cozy bedrooms provide ample space for relaxation and privacy. The primary bedroom comes with an en-suite bathroom, providing a peaceful retreat after a long day. With 2 additional bedrooms, this home is perfect for growing families or those looking for a home office or guest room. The backyard is equally impressive, with a covered patio that invites you to unwind and enjoy the San Antonio weather. Whether you're enjoying your morning coffee or hosting a barbecue with friends and family, this backyard oasis offers endless possibilities.
-
Type: Residential Property
-
Year Built: 2024
-
Cooling: One Central
-
Heating: Central
-
Lot Size: 0.12 Acres
Property Details
- Status:Available
- Type:Residential Property
- MLS #:1729157
- Year Built:2024
- Sq. Feet:1,507
Community Information
- Address:523 Indian Blossom San Antonio, TX 78219
- County:Bexar
- City:San Antonio
- Subdivision:ROSILLO RANCH
- Zip Code:78219
School Information
- School System:San Antonio I.S.D.
- High School:South San Antonio
- Middle School:Davis
- Elementary School:Hirsch
Features / Amenities
- Total Sq. Ft.:1,507
- Interior Features:One Living Area, Liv/Din Combo, Island Kitchen, Walk-In Pantry, Utility Room Inside, Open Floor Plan
- Fireplace(s): Not Applicable
- Floor:Carpeting, Vinyl
- Inclusions:Washer Connection, Dryer Connection, Microwave Oven, Stove/Range, Gas Cooking, Disposal
- Master Bath Features:Shower Only, Single Vanity
- Cooling:One Central
- Heating Fuel:Natural Gas
- Heating:Central
- Master:15x11
- Bedroom 2:12x9
- Bedroom 3:12x9
- Family Room:18x15
- Kitchen:13x14
Architecture
- Bedrooms:3
- Bathrooms:2
- Year Built:2024
- Stories:1
- Style:One Story
- Roof:Composition
- Foundation:Slab
- Parking:Two Car Garage
Property Features
- Neighborhood Amenities:None
- Water/Sewer:City
Tax and Financial Info
- Proposed Terms:Conventional, FHA, VA, TX Vet, Cash
- Total Tax:2.493
3 BD | 2 BA | 1,507 SqFt
© 2024 Lone Star Real Estate. All rights reserved. The data relating to real estate for sale on this web site comes in part from the Internet Data Exchange Program of Lone Star Real Estate. Information provided is for viewer's personal, non-commercial use and may not be used for any purpose other than to identify prospective properties the viewer may be interested in purchasing. Information provided is deemed reliable but not guaranteed. Listing Courtesy of Jaclyn Calhoun with Escape Realty.

